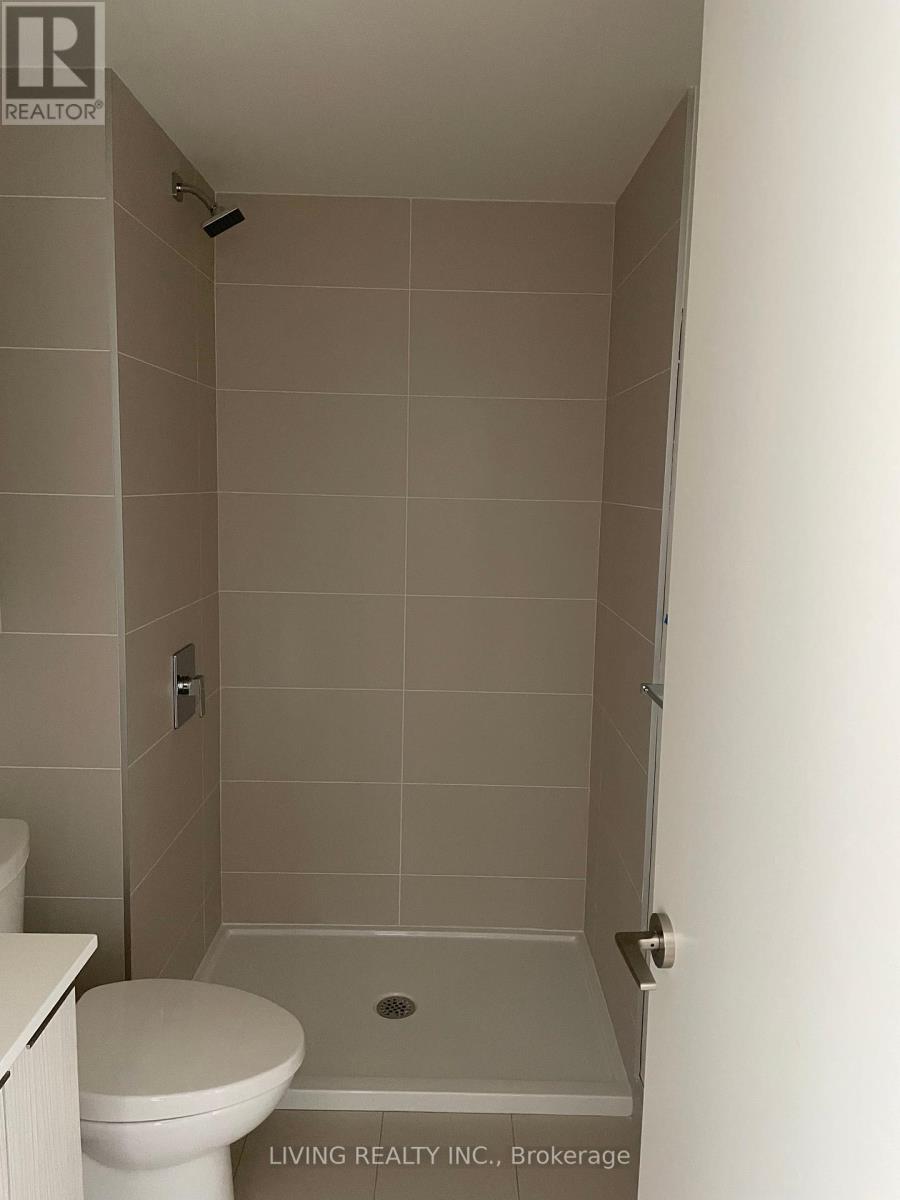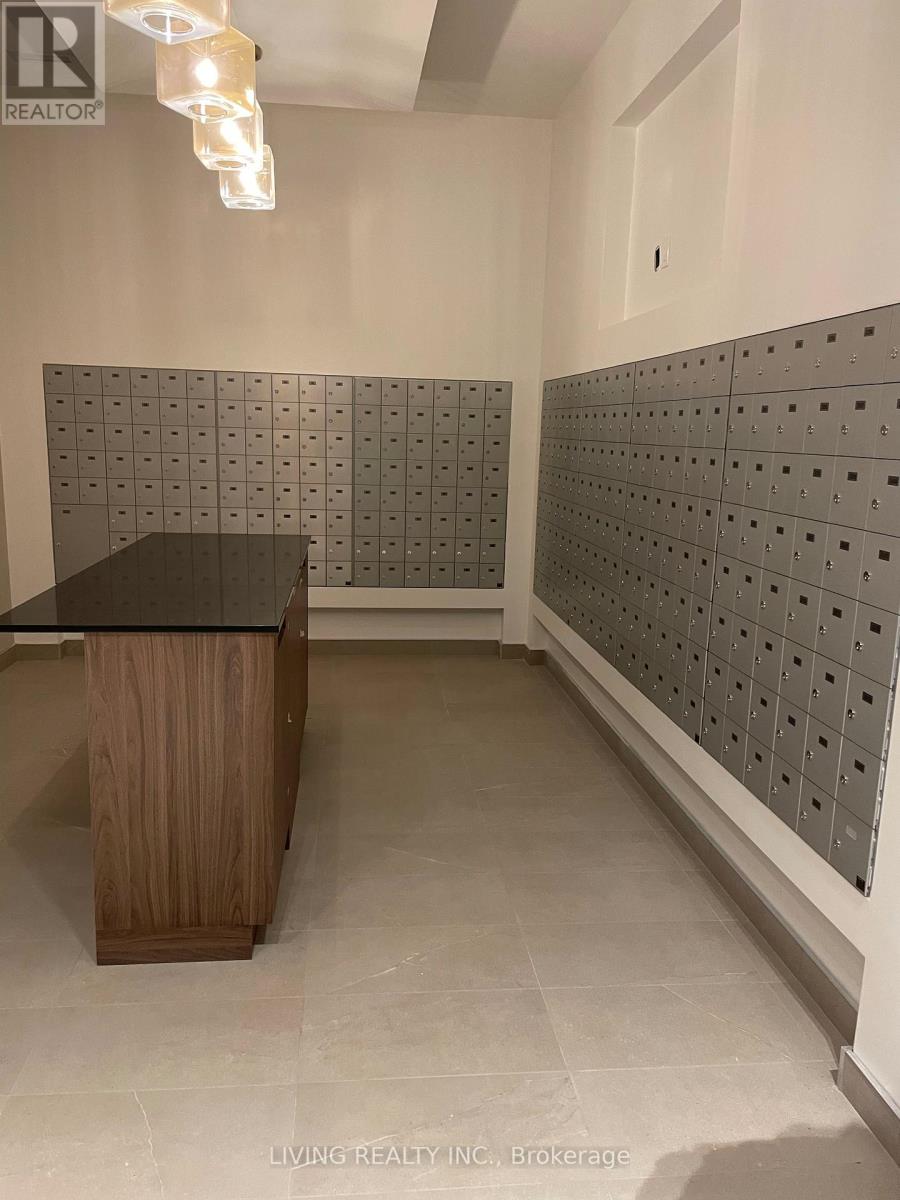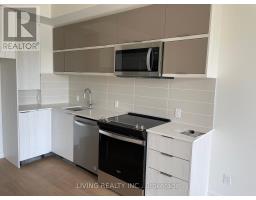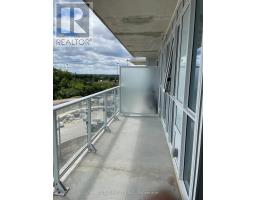518 - 10 Deerlick Court Toronto, Ontario M3A 0A7
$599,990Maintenance, Insurance
$490.70 Monthly
Maintenance, Insurance
$490.70 MonthlySpacious and upgraded one-bedroom-plus-den suite with bright and unobstructed southern view towards the greenery surrounding Deerlick Creek. Open concept. One parking included. South of Hwy 401, the building is located on a grand 13-acre site in the Parkwoods-Donalda community. Downtown/Don Valley Express TTC bus stop at your doorstep. Convenient access to parks, restaurants, Don Valley Pkwy and more! **** EXTRAS **** 9-foot smooth ceiling. Wide plank laminate wood flooring. Stainless steel appliances. Upgrades galore! Quartz countertop in kitchen and bathrooms, roller shades with bedroom blackouts, frameless mirrored closet doors, capped ceiling outlet! (id:50886)
Property Details
| MLS® Number | C10410306 |
| Property Type | Single Family |
| Community Name | Parkwoods-Donalda |
| AmenitiesNearBy | Park, Public Transit, Schools |
| CommunityFeatures | Pet Restrictions |
| Features | Ravine, Conservation/green Belt, Balcony |
| ParkingSpaceTotal | 1 |
Building
| BathroomTotal | 2 |
| BedroomsAboveGround | 1 |
| BedroomsBelowGround | 1 |
| BedroomsTotal | 2 |
| Amenities | Exercise Centre, Security/concierge, Party Room, Visitor Parking |
| CoolingType | Central Air Conditioning |
| ExteriorFinish | Concrete, Stone |
| FlooringType | Laminate, Porcelain Tile |
| HeatingFuel | Natural Gas |
| HeatingType | Forced Air |
| SizeInterior | 599.9954 - 698.9943 Sqft |
| Type | Apartment |
Parking
| Underground |
Land
| Acreage | No |
| LandAmenities | Park, Public Transit, Schools |
Rooms
| Level | Type | Length | Width | Dimensions |
|---|---|---|---|---|
| Flat | Den | 2.64 m | 2.44 m | 2.64 m x 2.44 m |
| Flat | Kitchen | 7.09 m | 3.02 m | 7.09 m x 3.02 m |
| Flat | Living Room | 7.09 m | 3.02 m | 7.09 m x 3.02 m |
| Flat | Primary Bedroom | 3.63 m | 2.94 m | 3.63 m x 2.94 m |
| Flat | Bathroom | Measurements not available | ||
| Flat | Bathroom | Measurements not available |
Interested?
Contact us for more information
Ricky Lau
Salesperson
71 Villarboit Cres #2
Vaughan, Ontario L4K 4K2

































