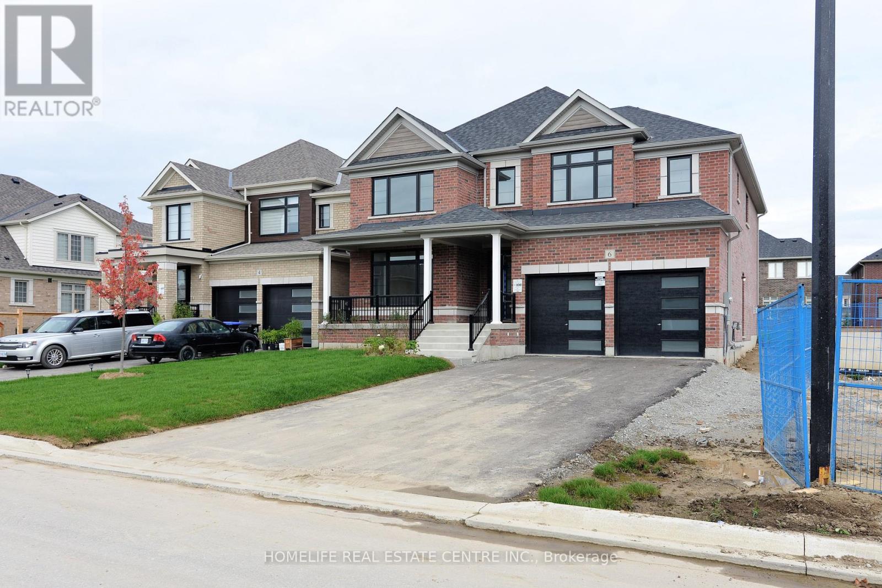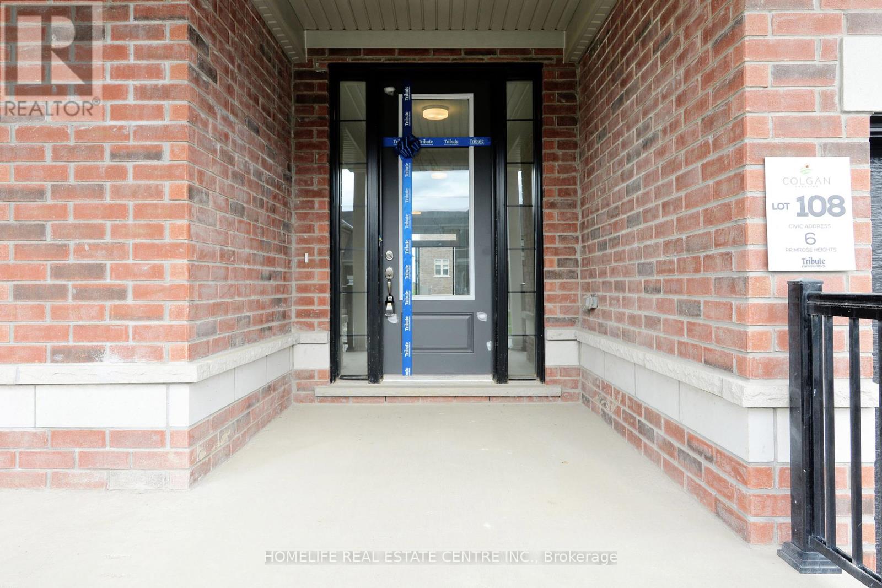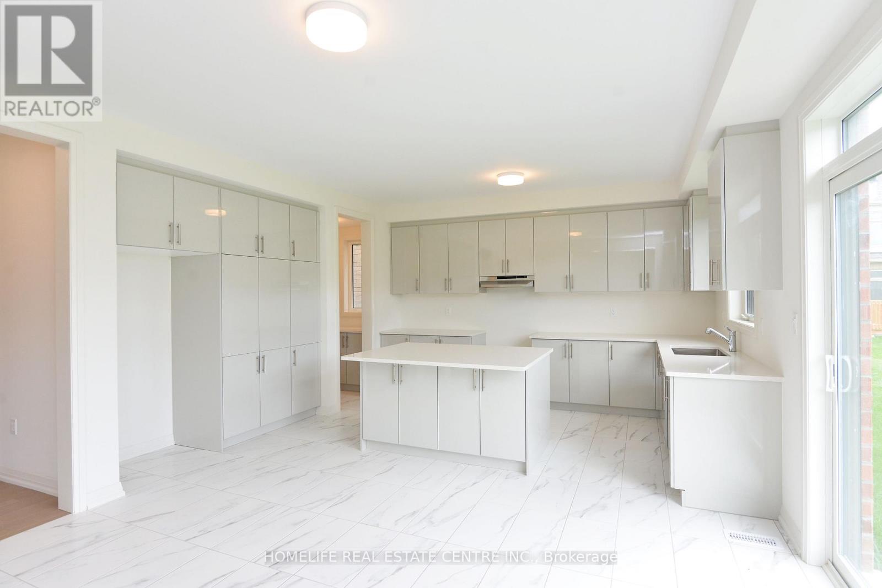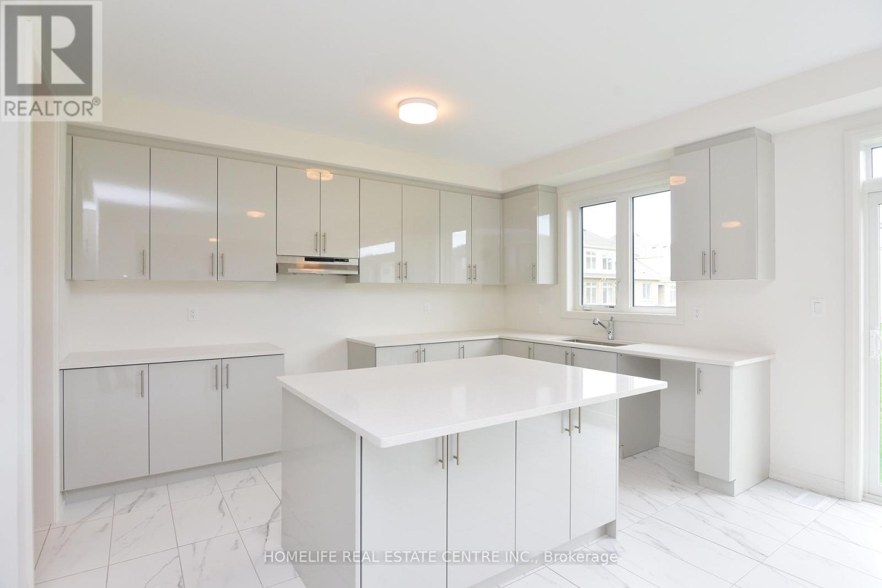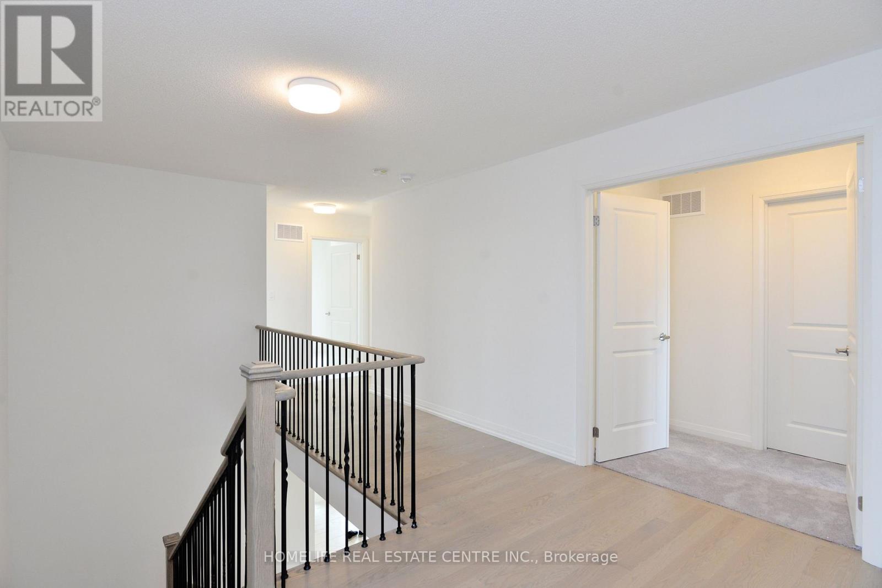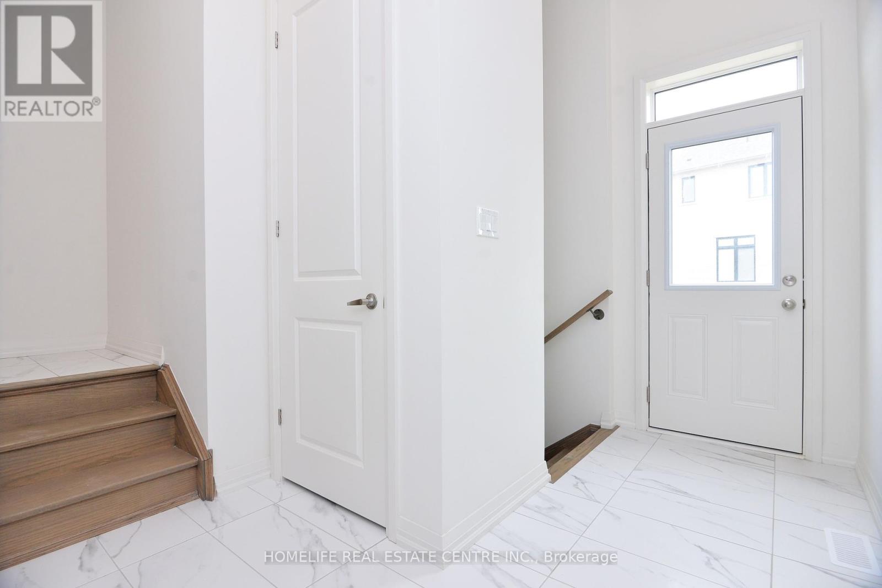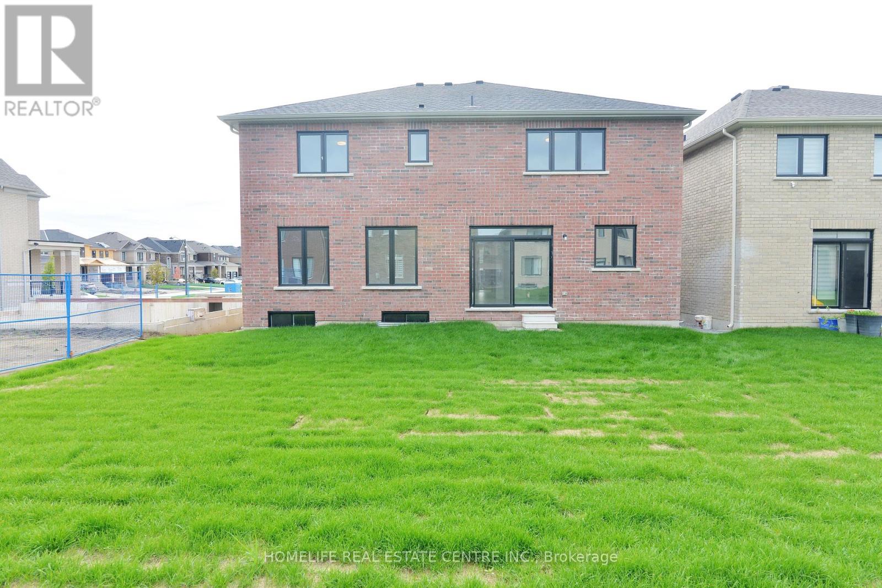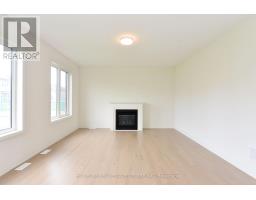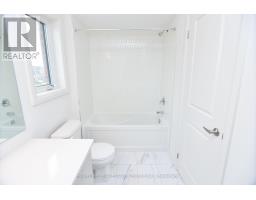6 Primrose Heights Adjala-Tosorontio, Ontario L0G 1W0
$1,599,900
Introducing a brand-new, detached home with 5 bedrooms and 5 bathrooms.This modern detached house features a sleek design with a separate dining area, a den, a family room, and a family-size kitchen with many upgrades on the main floor. A five-piece bathroom and a walk-in closet are features of the spacious master bedroom. Don't miss the chance to live in a beautiful home that flawlessly blends design and functionality. Property Taxes have not been assessed yet. ***3701 square feet*** as per builder floor plan. (id:50886)
Property Details
| MLS® Number | N9368050 |
| Property Type | Single Family |
| Community Name | Colgan |
| AmenitiesNearBy | Place Of Worship, Schools |
| CommunityFeatures | School Bus |
| ParkingSpaceTotal | 6 |
Building
| BathroomTotal | 5 |
| BedroomsAboveGround | 5 |
| BedroomsTotal | 5 |
| BasementDevelopment | Unfinished |
| BasementFeatures | Separate Entrance |
| BasementType | N/a (unfinished) |
| ConstructionStyleAttachment | Detached |
| ExteriorFinish | Brick, Stone |
| FireplacePresent | Yes |
| FlooringType | Hardwood, Carpeted |
| FoundationType | Concrete |
| HalfBathTotal | 1 |
| HeatingFuel | Natural Gas |
| HeatingType | Forced Air |
| StoriesTotal | 2 |
| SizeInterior | 3499.9705 - 4999.958 Sqft |
| Type | House |
| UtilityWater | Municipal Water |
Parking
| Attached Garage |
Land
| Acreage | No |
| LandAmenities | Place Of Worship, Schools |
| Sewer | Sanitary Sewer |
| SizeDepth | 131 Ft ,4 In |
| SizeFrontage | 50 Ft ,1 In |
| SizeIrregular | 50.1 X 131.4 Ft |
| SizeTotalText | 50.1 X 131.4 Ft|under 1/2 Acre |
| ZoningDescription | Residential |
Rooms
| Level | Type | Length | Width | Dimensions |
|---|---|---|---|---|
| Second Level | Laundry Room | Measurements not available | ||
| Second Level | Primary Bedroom | 6.09 m | 3.96 m | 6.09 m x 3.96 m |
| Second Level | Bedroom 2 | 4.26 m | 4.26 m | 4.26 m x 4.26 m |
| Second Level | Bedroom 3 | 3.56 m | 3.65 m | 3.56 m x 3.65 m |
| Second Level | Bedroom 4 | 3.9 m | 4.26 m | 3.9 m x 4.26 m |
| Second Level | Bedroom 5 | 3.84 m | 3.41 m | 3.84 m x 3.41 m |
| Main Level | Great Room | 5.73 m | 4.26 m | 5.73 m x 4.26 m |
| Main Level | Kitchen | 2.95 m | 5.02 m | 2.95 m x 5.02 m |
| Main Level | Eating Area | 3.35 m | 4.26 m | 3.35 m x 4.26 m |
| Main Level | Dining Room | 6.09 m | 5.02 m | 6.09 m x 5.02 m |
| Main Level | Den | 3.84 m | 3.65 m | 3.84 m x 3.65 m |
https://www.realtor.ca/real-estate/27467381/6-primrose-heights-adjala-tosorontio-colgan-colgan
Interested?
Contact us for more information
Raj Kalsi
Broker of Record
1200 Derry Rd E Unit 21
Mississauga, Ontario L5T 0B3



