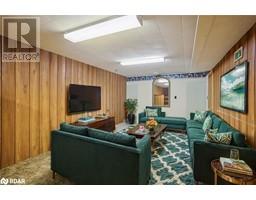705 Glenforest Road Oshawa, Ontario L1J 5E9
$775,000
Welcome to Northglen, a coveted neighborhood known for its charm and top-rated schools. This meticulously maintained brick bungalow boasts a functional layout perfect for families. It features 3 generously sized bedrooms, spacious principal rooms, and a sunlit eat-in kitchen designed for gatherings. The versatile lower level, equipped with a 3-piece bathroom, offers ideal potential for a multi-generational suite or in-law accommodations. All powered with an updated 200AMP Breaker Panel.Step outside to a private, expansive entertainer's deck overlooking a serene backyard. The property also includes an insulated workshop with electricity, catering to hobbyists and craftsmen, plus an oversized one-car garage. Minutes from amenities and major highways, this home balances suburban tranquility with convenient access. (id:50886)
Property Details
| MLS® Number | 40674121 |
| Property Type | Single Family |
| AmenitiesNearBy | Golf Nearby, Park, Place Of Worship, Public Transit, Shopping |
| CommunityFeatures | Community Centre, School Bus |
| Features | Southern Exposure, Automatic Garage Door Opener |
| ParkingSpaceTotal | 4 |
| Structure | Porch |
Building
| BathroomTotal | 2 |
| BedroomsAboveGround | 3 |
| BedroomsTotal | 3 |
| Appliances | Dishwasher, Dryer, Refrigerator, Stove, Washer, Window Coverings |
| ArchitecturalStyle | Bungalow |
| BasementDevelopment | Partially Finished |
| BasementType | Full (partially Finished) |
| ConstructionStyleAttachment | Detached |
| CoolingType | Central Air Conditioning |
| ExteriorFinish | Brick |
| FoundationType | Block |
| HeatingType | Forced Air |
| StoriesTotal | 1 |
| SizeInterior | 1276 Sqft |
| Type | House |
| UtilityWater | Municipal Water |
Parking
| Detached Garage |
Land
| AccessType | Road Access |
| Acreage | No |
| LandAmenities | Golf Nearby, Park, Place Of Worship, Public Transit, Shopping |
| Sewer | Municipal Sewage System |
| SizeDepth | 100 Ft |
| SizeFrontage | 60 Ft |
| SizeTotalText | Under 1/2 Acre |
| ZoningDescription | R1-a |
Rooms
| Level | Type | Length | Width | Dimensions |
|---|---|---|---|---|
| Basement | 3pc Bathroom | 6'5'' x 5'10'' | ||
| Basement | Recreation Room | 31'2'' x 10'10'' | ||
| Main Level | 4pc Bathroom | 6'3'' x 4'6'' | ||
| Main Level | Bedroom | 9'0'' x 8'3'' | ||
| Main Level | Bedroom | 10'6'' x 7'11'' | ||
| Main Level | Primary Bedroom | 11'6'' x 10'5'' | ||
| Main Level | Dining Room | 10'3'' x 8'8'' | ||
| Main Level | Living Room | 13'10'' x 9'0'' | ||
| Main Level | Eat In Kitchen | 12'8'' x 11'9'' | ||
| Main Level | Sitting Room | 13' x 10' |
https://www.realtor.ca/real-estate/27623798/705-glenforest-road-oshawa
Interested?
Contact us for more information
Frank Leo
Broker
2234 Bloor Street West, 104524
Toronto, Ontario M6S 1N6













