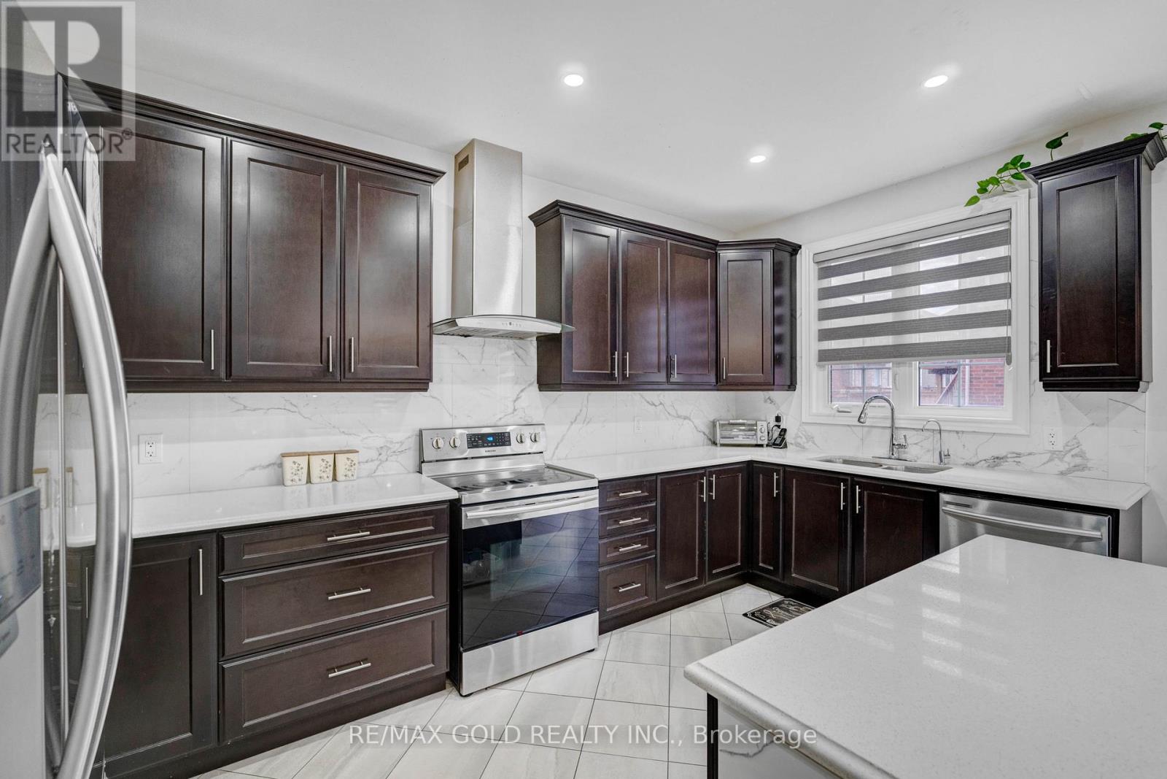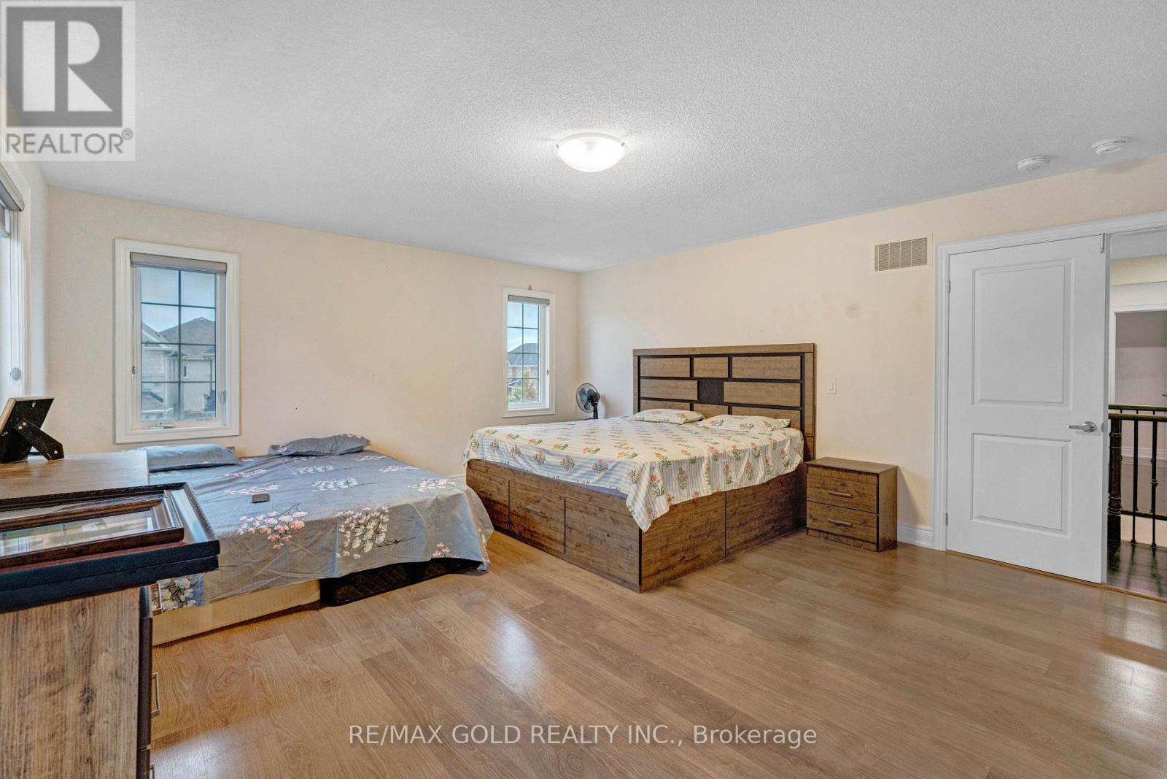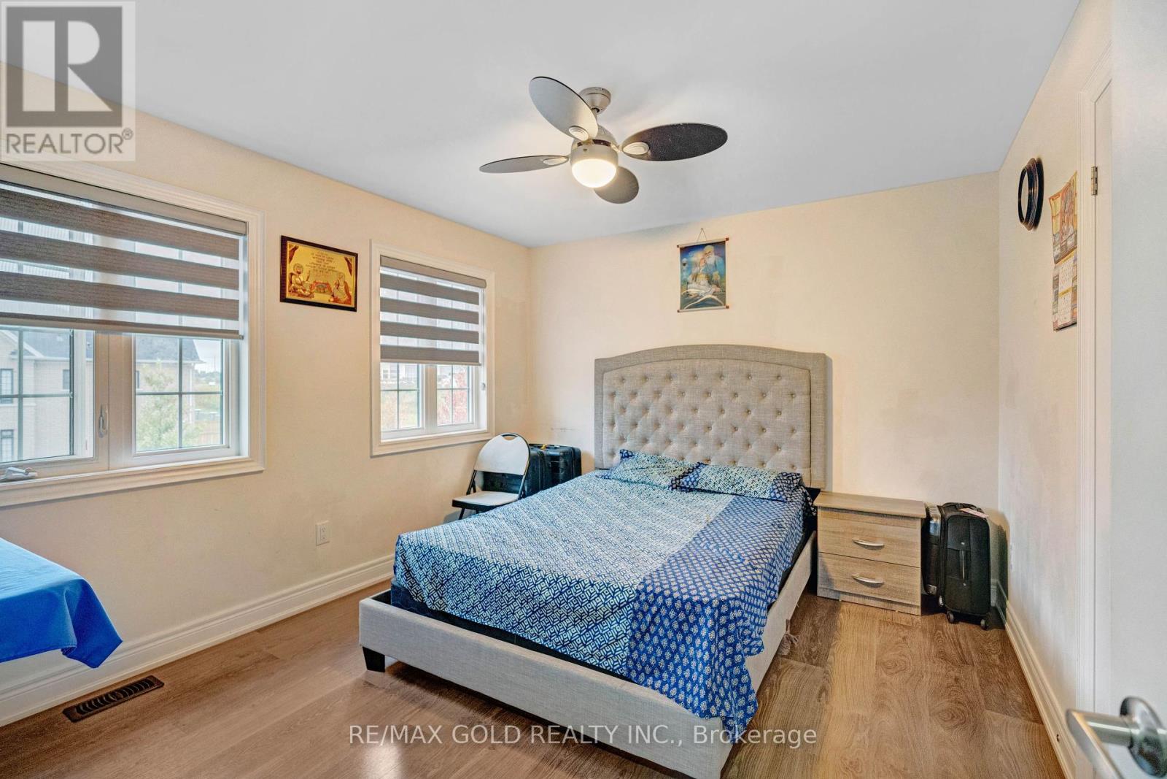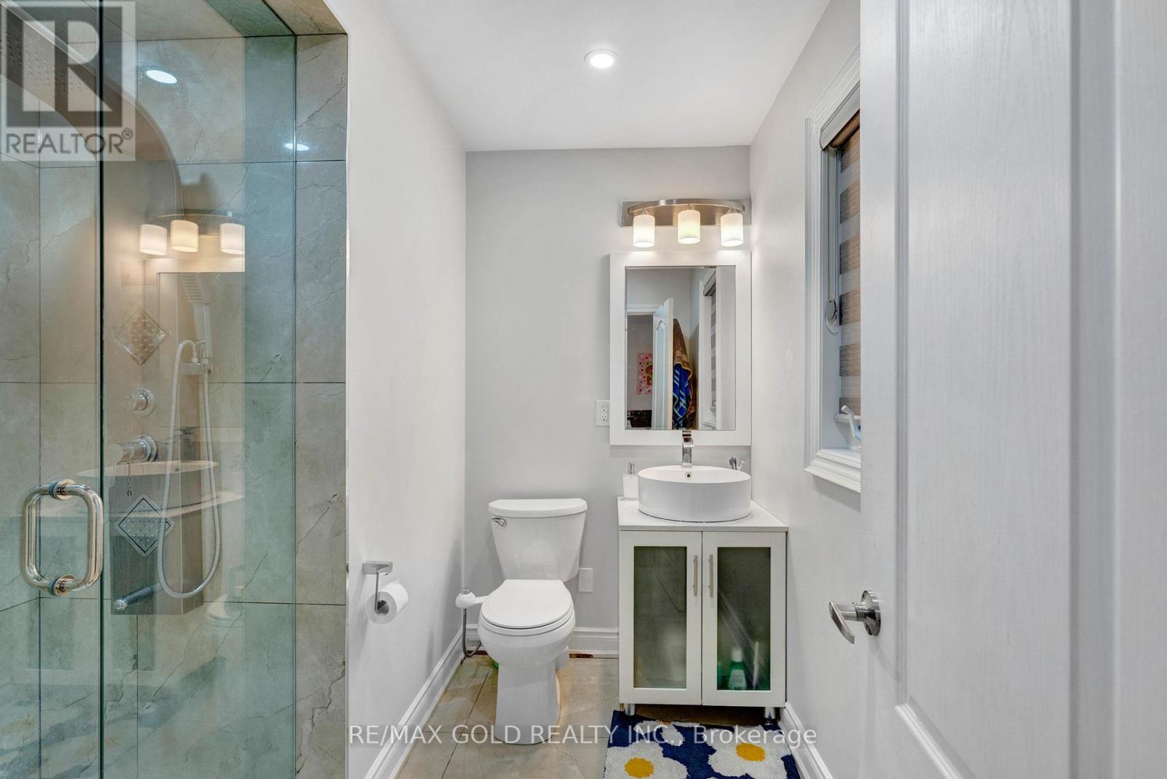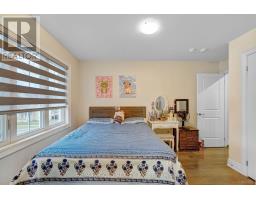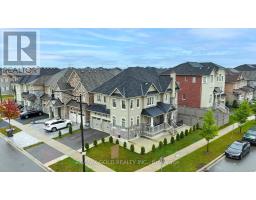42 Seymour Road Brampton, Ontario L6R 4A6
$1,529,900
Welcome to this stunning luxury detached home, perfectly situated on a premium corner lot with an elegant stone and stucco exterior. This sun-filled residence boasts large windows on all sides, allowing natural light to fill the space and showcasing a spacious backyard ideal for entertaining. The gourmet kitchen features granite countertops and a movable island that overlooks the backyard, while the open-concept layout includes separate living and dining areas, along with a generous family room. An elegant staircase with stylish cast iron pickets leads to the second floor, which includes three full washrooms and a convenient laundry room. The master suite is a true retreat, offering a walk-in closet and a luxurious ensuite with dual vanities and a soaker tub. Plus, with a legal basement featuring two washrooms, this home offers flexibility for guests or rental opportunities. **** EXTRAS **** S/S Stove, S/S Fridge, S/S Dishwasher, Washer, Dryer, All Elf's, Window Coverings. (id:50886)
Property Details
| MLS® Number | W9368002 |
| Property Type | Single Family |
| Community Name | Sandringham-Wellington North |
| ParkingSpaceTotal | 6 |
Building
| BathroomTotal | 6 |
| BedroomsAboveGround | 4 |
| BedroomsBelowGround | 2 |
| BedroomsTotal | 6 |
| Amenities | Fireplace(s) |
| BasementFeatures | Apartment In Basement, Separate Entrance |
| BasementType | N/a |
| ConstructionStyleAttachment | Detached |
| CoolingType | Central Air Conditioning |
| ExteriorFinish | Stucco, Stone |
| FireplacePresent | Yes |
| FireplaceTotal | 1 |
| FoundationType | Poured Concrete |
| HalfBathTotal | 2 |
| HeatingFuel | Natural Gas |
| HeatingType | Forced Air |
| StoriesTotal | 2 |
| Type | House |
| UtilityWater | Municipal Water |
Parking
| Attached Garage |
Land
| Acreage | No |
| Sewer | Sanitary Sewer |
| SizeDepth | 90 Ft ,4 In |
| SizeFrontage | 61 Ft ,6 In |
| SizeIrregular | 61.56 X 90.4 Ft |
| SizeTotalText | 61.56 X 90.4 Ft |
Rooms
| Level | Type | Length | Width | Dimensions |
|---|---|---|---|---|
| Second Level | Primary Bedroom | Measurements not available | ||
| Second Level | Bedroom 2 | Measurements not available | ||
| Second Level | Bedroom 3 | Measurements not available | ||
| Second Level | Bedroom 4 | Measurements not available | ||
| Main Level | Living Room | Measurements not available | ||
| Main Level | Family Room | Measurements not available | ||
| Main Level | Kitchen | Measurements not available | ||
| Main Level | Dining Room | Measurements not available | ||
| Main Level | Eating Area | Measurements not available |
Interested?
Contact us for more information
Kanwaljit Singh Channe
Broker
2720 North Park Drive #201
Brampton, Ontario L6S 0E9








