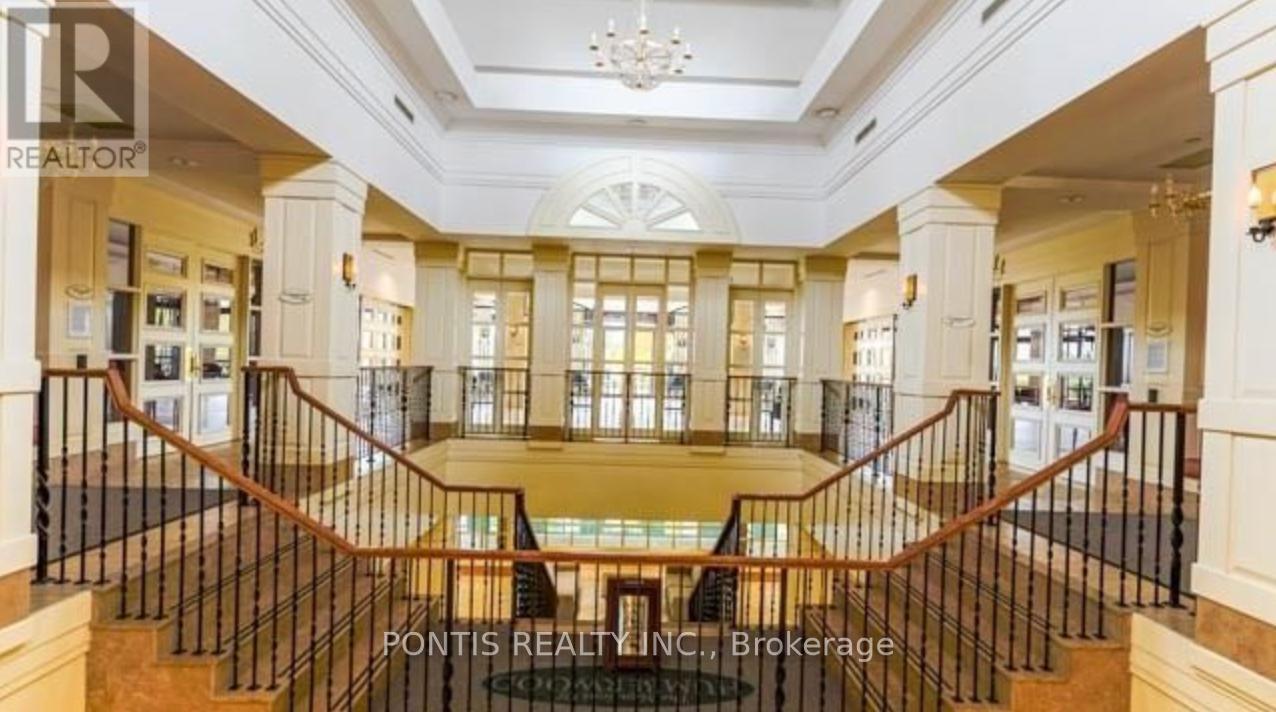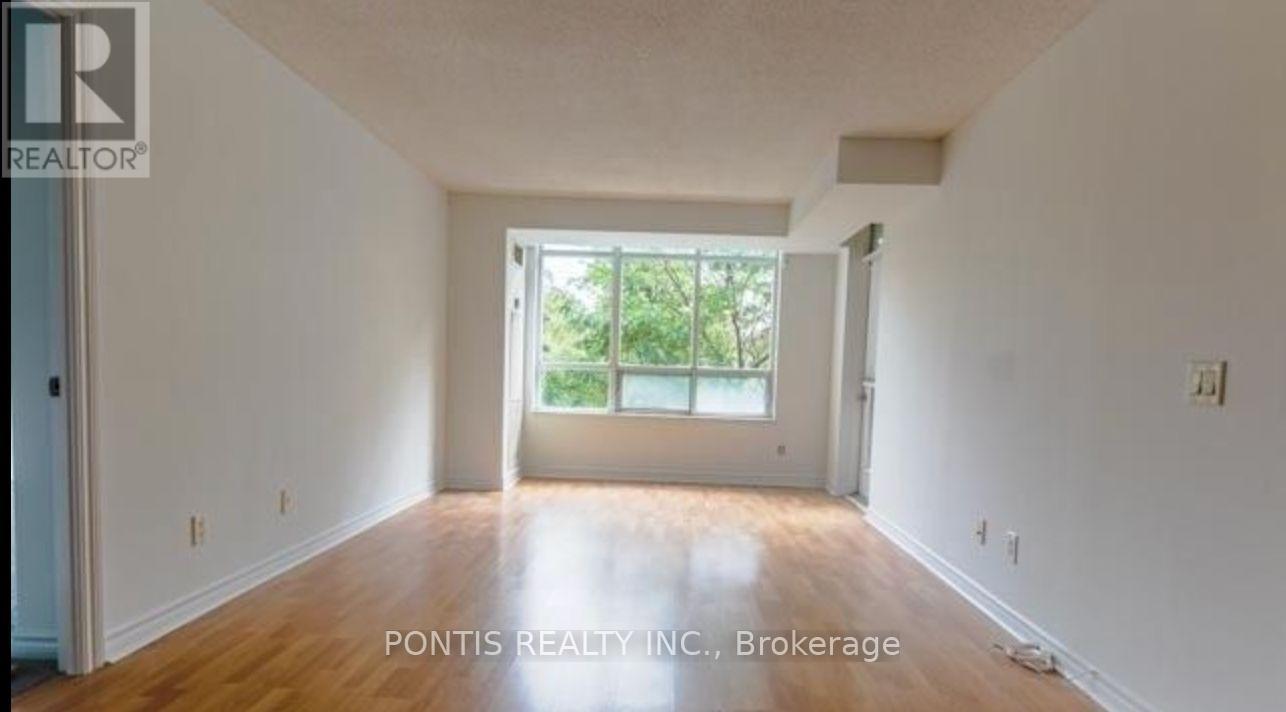207 - 710 Humberwood Boulevard Toronto, Ontario M9W 7J5
2 Bedroom
2 Bathroom
799.9932 - 898.9921 sqft
Indoor Pool
Central Air Conditioning
Forced Air
$2,700 Monthly
State of the Art Building. Two Bedrooms And 2 Full Washrooms. Beautiful Building Loaded With Luxury Amenities, Indoor Swiming Pool, 2 Party Rooms, Guest Suite, Sauna (His & Hers), Tennis Court, Outdoor Bbq, 24 Hours Concierge, Two Storey Inviting Lobby, Close To School, Humber College, Hwy 427/401/409, Woodbine Race Track, Woodbine Mall! Priced To Sell! **** EXTRAS **** All Elf's, Fridge, Stove, Dishwasher, Washer And Dryer. 1 Parking And 1 Locker.. (id:50886)
Property Details
| MLS® Number | W9367879 |
| Property Type | Single Family |
| Community Name | West Humber-Clairville |
| AmenitiesNearBy | Hospital, Park, Public Transit |
| CommunityFeatures | Pet Restrictions, Community Centre |
| Features | Balcony |
| ParkingSpaceTotal | 1 |
| PoolType | Indoor Pool |
| ViewType | View |
Building
| BathroomTotal | 2 |
| BedroomsAboveGround | 2 |
| BedroomsTotal | 2 |
| Amenities | Car Wash, Exercise Centre, Party Room, Storage - Locker, Security/concierge |
| CoolingType | Central Air Conditioning |
| ExteriorFinish | Concrete |
| FlooringType | Ceramic, Laminate, Carpeted |
| HeatingFuel | Natural Gas |
| HeatingType | Forced Air |
| SizeInterior | 799.9932 - 898.9921 Sqft |
| Type | Apartment |
Parking
| Underground |
Land
| Acreage | No |
| LandAmenities | Hospital, Park, Public Transit |
Rooms
| Level | Type | Length | Width | Dimensions |
|---|---|---|---|---|
| Main Level | Kitchen | 6.63 m | 3.35 m | 6.63 m x 3.35 m |
| Main Level | Living Room | 6.63 m | 3.35 m | 6.63 m x 3.35 m |
| Main Level | Dining Room | 6.63 m | 3.35 m | 6.63 m x 3.35 m |
| Main Level | Primary Bedroom | 3.96 m | 3.05 m | 3.96 m x 3.05 m |
| Main Level | Bedroom 2 | 3.35 m | 3.05 m | 3.35 m x 3.05 m |
| Main Level | Laundry Room | 1.2 m | 2.2 m | 1.2 m x 2.2 m |
Interested?
Contact us for more information
Mirza Zia
Broker
Pontis Realty Inc.
7275 Rapistan Court
Mississauga, Ontario L5N 5Z4
7275 Rapistan Court
Mississauga, Ontario L5N 5Z4































