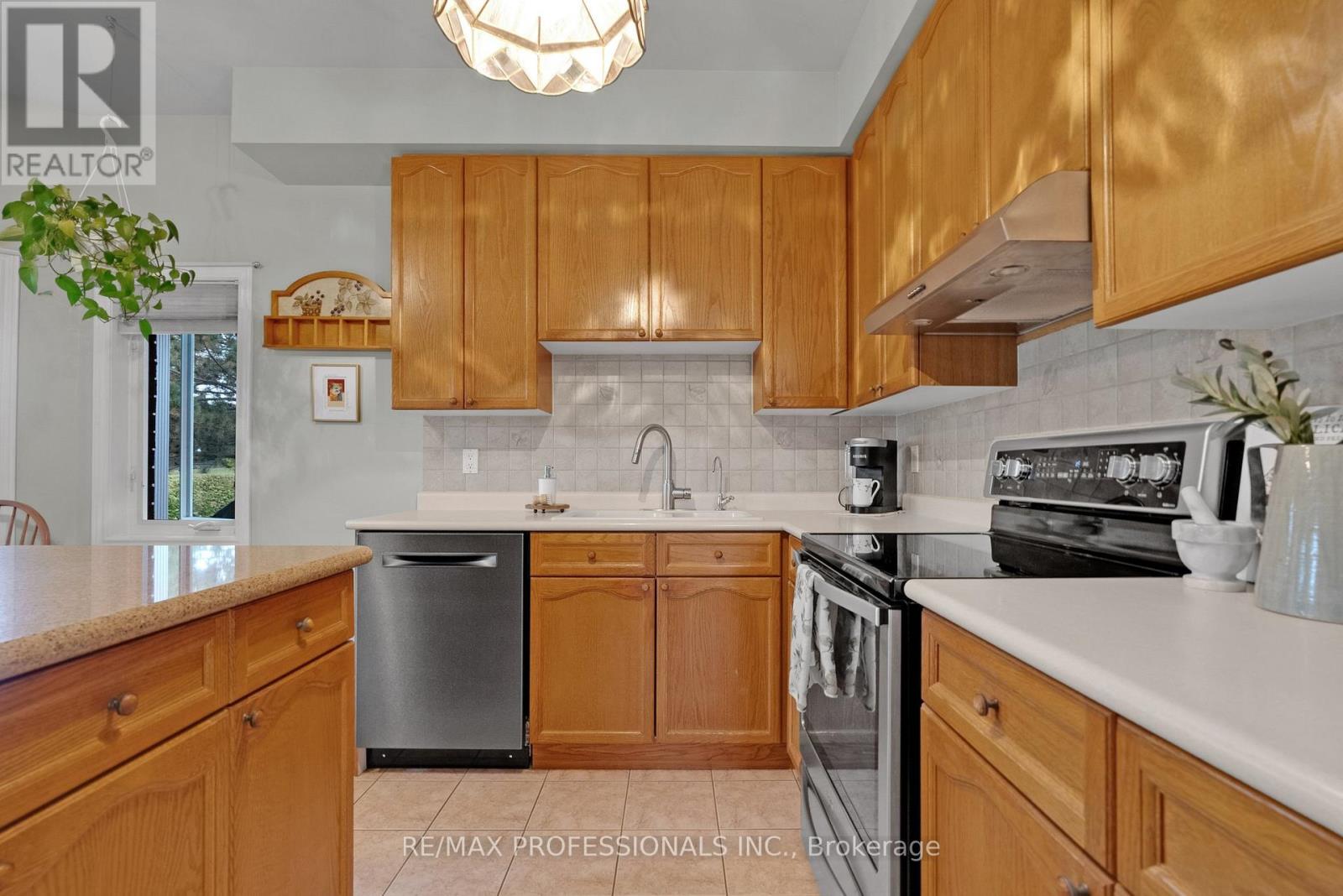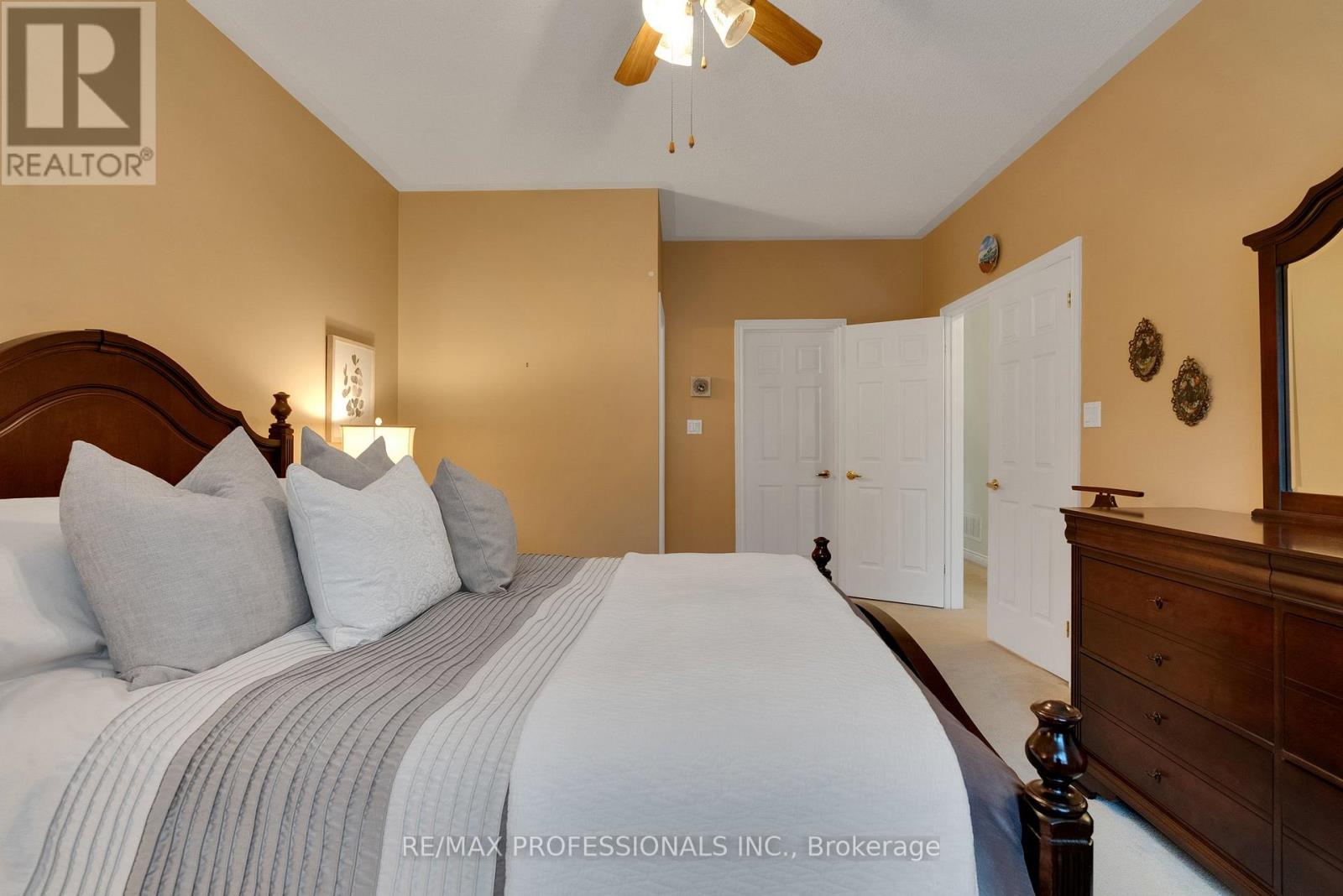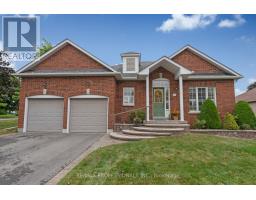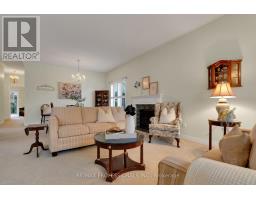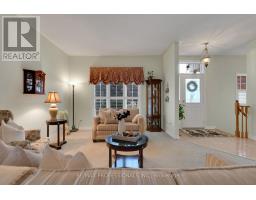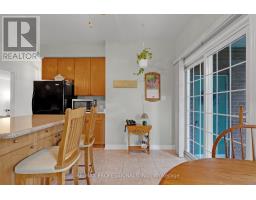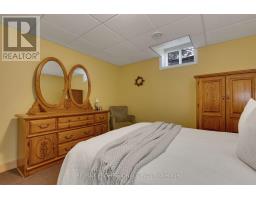71 Country Estates Drive Scugog, Ontario L9L 1S3
$1,065,000
Welcome home to Canterbury Common! A Beautiful, Serene Adult Lifestyle in Desireable Port Perry! The only ""Franklin"" model with double car garage! (an upgrade only available to this corner lot) This large 2+1 bedroom bungalow features very spacious Living & Dining area w/gas fireplace, large front & side windows w/California Shutters. Country kitchen, breakfast area granite top centre island, wrap around windows & sliding door walkout to private, tree lined backyard & garden! Corner 2nd bedroom w/walkout to side garden can also serve as a den! Garden View Primary Bedroom with double door entry& 4pce ensuite, large walk-in closet and California Shutters! Plenty of Storage in every room! Very convenient main Floor Laundry with garage access! Meticulously maintained and immaculate! Lakefront adult community w/nature trail along the shoreline of Lake Scugog and a permanently protected forest preserve! Club House w/kitchen, party room & outdoor swimming pool! **** EXTRAS **** Finished basement w/large window, 2pce bath, 3rd bedroom with large window and walk-in closet! Large Furnace Area with Lots of storage! 125 amp power, Furnace & A/C 2017. Canterbury Common Residents' Assoc Annual Fee only $685! (id:50886)
Property Details
| MLS® Number | E9367923 |
| Property Type | Single Family |
| Community Name | Port Perry |
| Features | Irregular Lot Size |
| ParkingSpaceTotal | 6 |
Building
| BathroomTotal | 3 |
| BedroomsAboveGround | 2 |
| BedroomsBelowGround | 1 |
| BedroomsTotal | 3 |
| Amenities | Fireplace(s) |
| Appliances | Water Heater, Garage Door Opener Remote(s) |
| ArchitecturalStyle | Raised Bungalow |
| BasementDevelopment | Finished |
| BasementType | N/a (finished) |
| ConstructionStyleAttachment | Detached |
| CoolingType | Central Air Conditioning |
| ExteriorFinish | Brick |
| FireplacePresent | Yes |
| FireplaceTotal | 2 |
| FlooringType | Carpeted, Ceramic |
| FoundationType | Unknown |
| HalfBathTotal | 1 |
| HeatingFuel | Natural Gas |
| HeatingType | Forced Air |
| StoriesTotal | 1 |
| Type | House |
| UtilityWater | Municipal Water |
Parking
| Attached Garage |
Land
| Acreage | No |
| Sewer | Sanitary Sewer |
| SizeDepth | 98 Ft |
| SizeFrontage | 64 Ft |
| SizeIrregular | 64 X 98 Ft ; Irregular Lot |
| SizeTotalText | 64 X 98 Ft ; Irregular Lot |
Rooms
| Level | Type | Length | Width | Dimensions |
|---|---|---|---|---|
| Basement | Bedroom 3 | 5.18 m | 3.6 m | 5.18 m x 3.6 m |
| Basement | Great Room | 8.69 m | 5.18 m | 8.69 m x 5.18 m |
| Basement | Games Room | 8.69 m | 5.19 m | 8.69 m x 5.19 m |
| Main Level | Living Room | 7.5 m | 4.75 m | 7.5 m x 4.75 m |
| Main Level | Dining Room | 7.5 m | 4.75 m | 7.5 m x 4.75 m |
| Main Level | Kitchen | 2.14 m | 4.45 m | 2.14 m x 4.45 m |
| Main Level | Eating Area | 2.29 m | 3.63 m | 2.29 m x 3.63 m |
| Main Level | Primary Bedroom | 5.49 m | 4.58 m | 5.49 m x 4.58 m |
| Main Level | Bedroom 2 | 3.66 m | 3.35 m | 3.66 m x 3.35 m |
https://www.realtor.ca/real-estate/27467135/71-country-estates-drive-scugog-port-perry-port-perry
Interested?
Contact us for more information
Elizabeth Jane Johnson
Salesperson
1 East Mall Cres Unit D-3-C
Toronto, Ontario M9B 6G8
Christine Stergiu
Salesperson
1 East Mall Cres Unit D-3-C
Toronto, Ontario M9B 6G8














