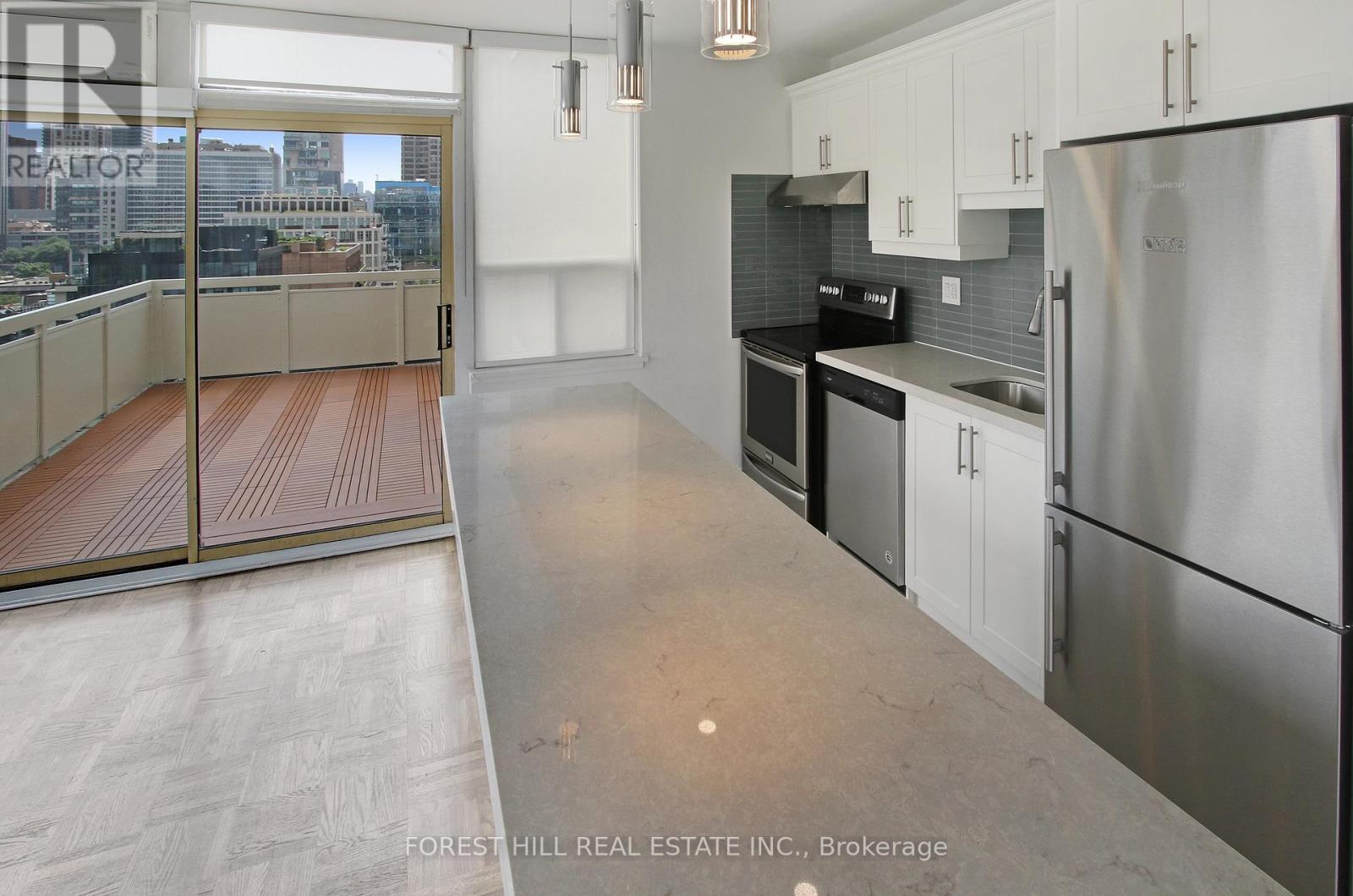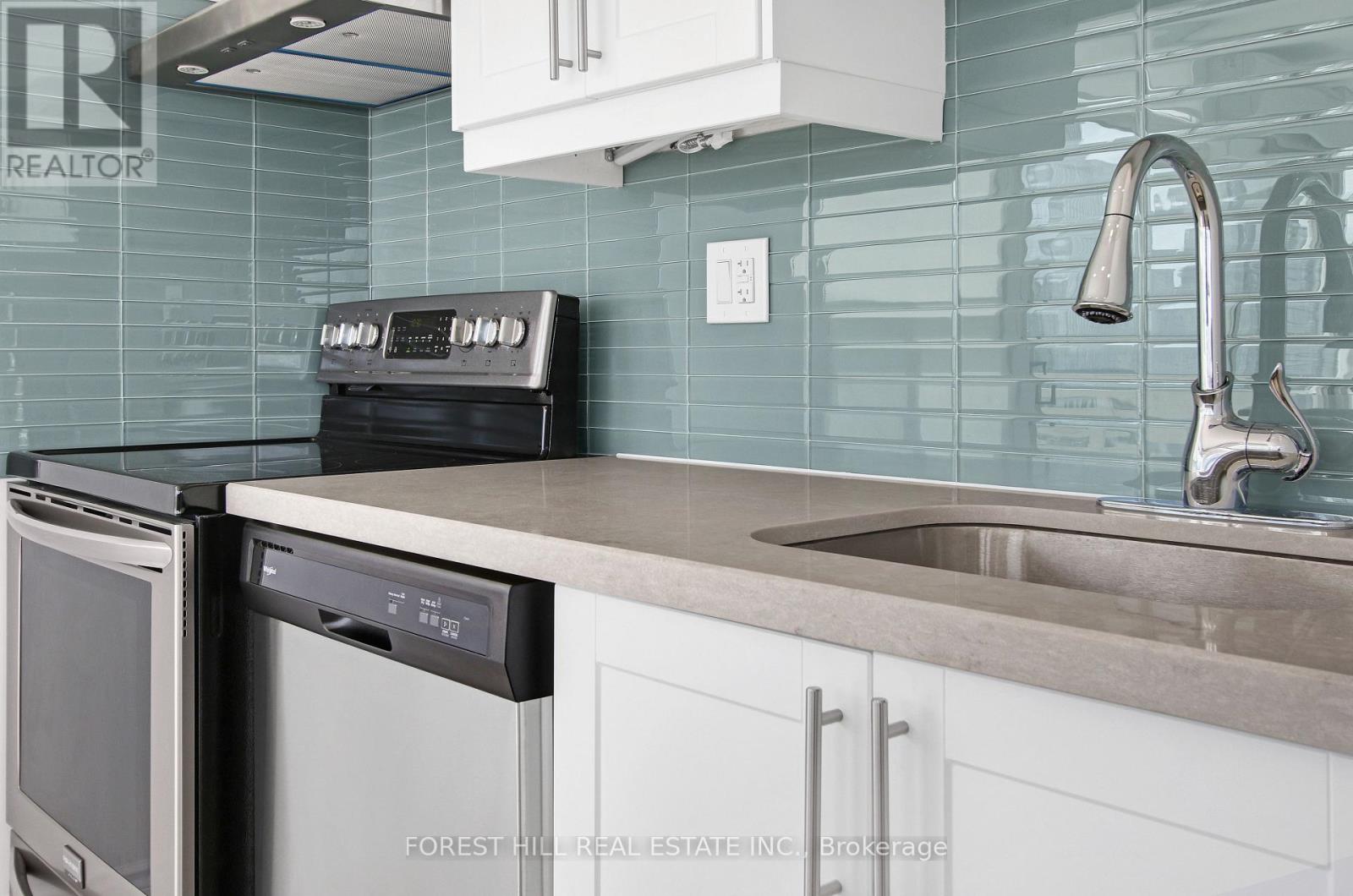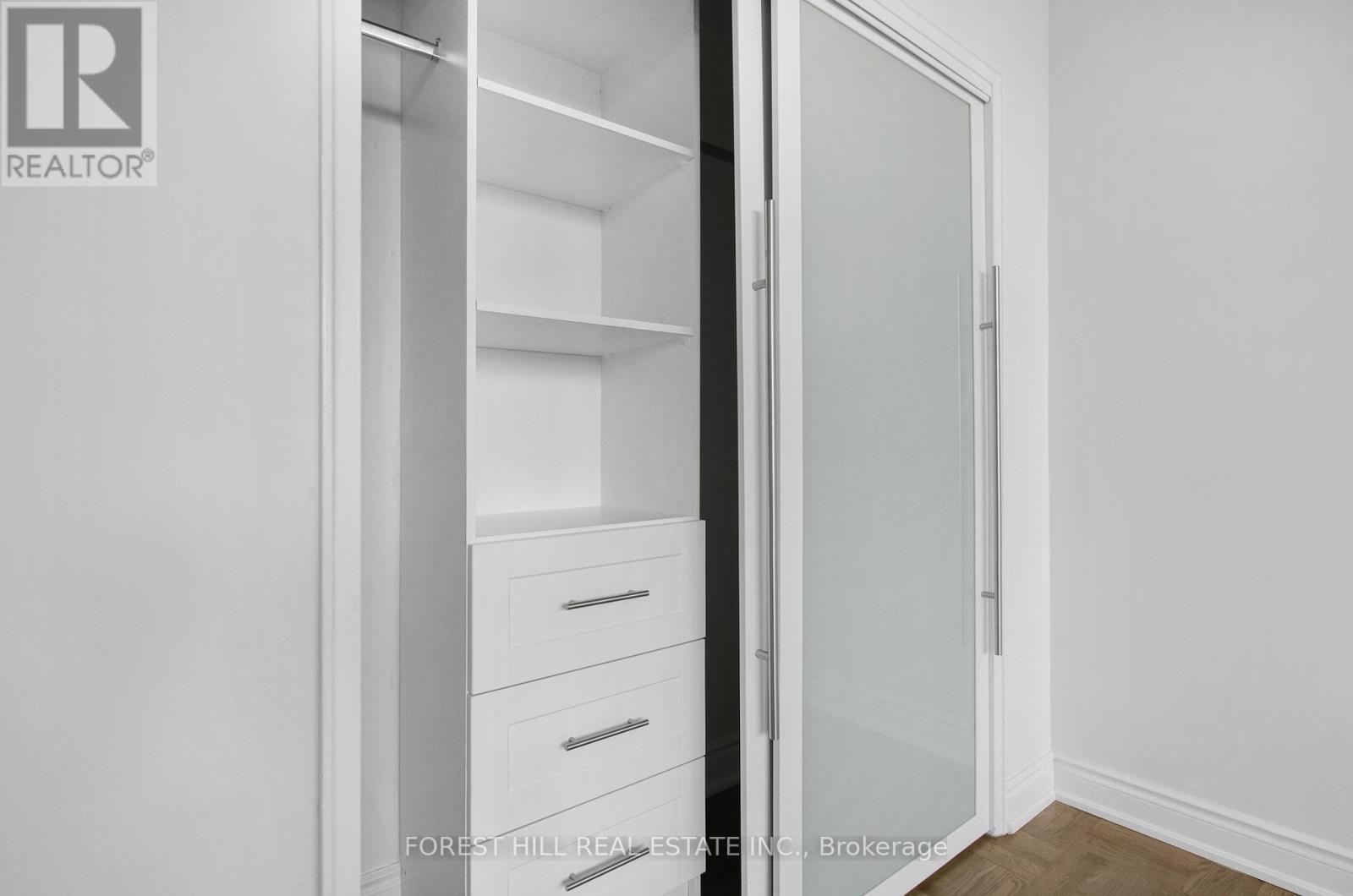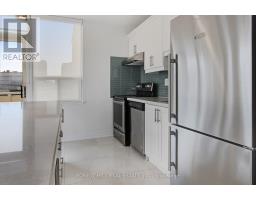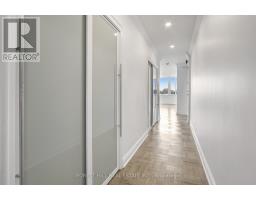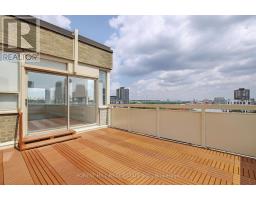Ph1103 - 103 Avenue Road Toronto, Ontario M5R 2G9
$5,200 Monthly
Panoramic City Views with Your Own Private Terrace Overlooking the Yorkville Skyline!This stunning 1,410 sq. ft. penthouse is an entertainers dream, featuring a spacious private terrace perfect for enjoying the breathtaking skyline. The unit boasts hardwood floors throughout, an open-concept kitchen with stainless steel appliances, a center island, quartz countertops, smooth ceilings, and recessed lighting. The master bedroom offers a luxurious en-suite bathroom and a walk-in closet with custom organizers. Additional features include in-suite washer/dryer, extra sink, and shared laundry on the same floor. Residents can also enjoy the rooftop terrace. Located in an award-winning rental building! **** EXTRAS **** Views From Ev. Room!!! S/S Appl.(Fridge, Dishwasher & Stove). Ensuite W/D. Wall A/C Units In Each Rm. 212 Sf & 70 Sf Private Terraces W/Unobstructed Views. 2 Full Baths, Window Cov., All Elf's. (id:50886)
Property Details
| MLS® Number | C9367918 |
| Property Type | Single Family |
| Community Name | Annex |
| AmenitiesNearBy | Public Transit |
| CommunityFeatures | Pet Restrictions |
| ParkingSpaceTotal | 1 |
Building
| BathroomTotal | 2 |
| BedroomsAboveGround | 3 |
| BedroomsTotal | 3 |
| Amenities | Visitor Parking, Separate Heating Controls |
| CoolingType | Wall Unit |
| ExteriorFinish | Brick |
| FireProtection | Security System |
| FlooringType | Hardwood, Porcelain Tile |
| HeatingFuel | Natural Gas |
| HeatingType | Baseboard Heaters |
| SizeInterior | 1399.9886 - 1598.9864 Sqft |
| Type | Other |
Parking
| Underground |
Land
| Acreage | No |
| LandAmenities | Public Transit |
Rooms
| Level | Type | Length | Width | Dimensions |
|---|---|---|---|---|
| Ground Level | Living Room | 5.89 m | 5.18 m | 5.89 m x 5.18 m |
| Ground Level | Dining Room | 3.38 m | 2.99 m | 3.38 m x 2.99 m |
| Ground Level | Kitchen | 3.47 m | 2.32 m | 3.47 m x 2.32 m |
| Ground Level | Primary Bedroom | 4.57 m | 3.87 m | 4.57 m x 3.87 m |
| Ground Level | Bedroom 2 | 4.57 m | 3.32 m | 4.57 m x 3.32 m |
| Ground Level | Bedroom 3 | 3.69 m | 3.17 m | 3.69 m x 3.17 m |
https://www.realtor.ca/real-estate/27467092/ph1103-103-avenue-road-toronto-annex-annex
Interested?
Contact us for more information
Donna Bulika
Broker
28a Hazelton Avenue
Toronto, Ontario M5R 2E2




