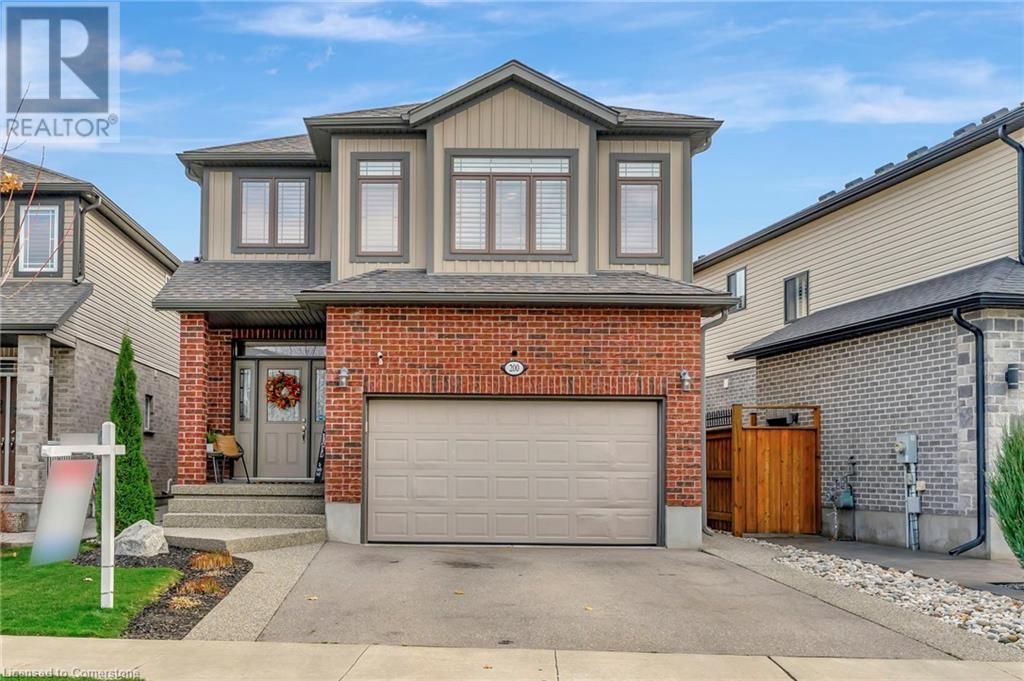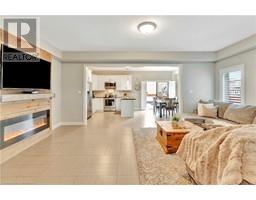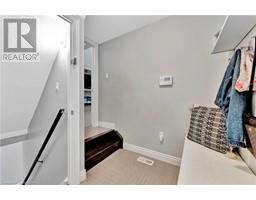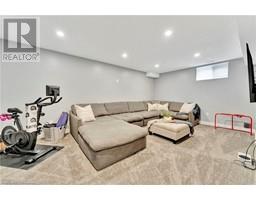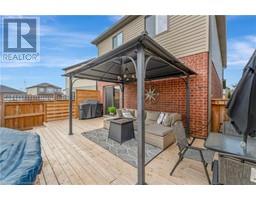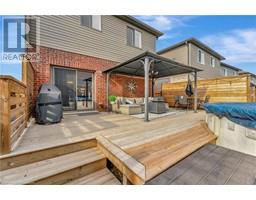200 Birkinshaw Road Cambridge, Ontario N1P 0A7
$969,900
Welcome to 200 Birkinshaw Road, a beautifully designed, 7 year old detached home in Cambridge. 3 bedrooms, 4 bathrooms, 1.5-Car Garage & an abundance of comfortable living spaces. MAIN FLOOR: Step into a welcoming main level featuring 9-foot ceilings, tasteful tiled flooring throughout & a spacious, bright living room complete w/ a cozy fireplace & accent mantle. The kitchen exudes charm with its timeless white cabinetry, stainless steel appliances & ample space for meal prep. Custom wooden California shutters throughout add a refined, polished finish to the home. Just off the kitchen, the dining area offers a seamless transition to outdoor living, walking out to the backyard. A practical mudroom leads to a 1.5-car garage w/ an exterior access door, for convenient entry from outside. SECOND FLOOR: Upstairs, you’ll find a large yet cozy family room, ideal for relaxing or hosting friends. The second floor includes three well-sized bedrooms, including the primary bedroom, which features a walk-in closet and a luxurious 5-piece en-suite with a soaker tub & double sinks for a spa-like experience. BASEMENT: The newly finished basement is an additional haven, complete with a rec room and a beautifully modern 3-piece bathroom. This space can adapt to suit any need, whether for entertaining, a home gym, or a playroom. EXTERIOR: Outdoors, the backyard is designed for year-round enjoyment, featuring a lovely deck, an above-ground pool, and a relaxing hot tub—perfect for unwinding after a long day or entertaining family and friends. LOCATION: Situated in a fantastic, family-friendly neighbourhood, this home is just minutes from trails along the scenic Grand River, historic Downtown Galt, the trendy Gaslight District & popular spots like the Cambridge Mill & Churchill Park. Close to locally owned coffee shops, stores & all other amenities. Make 200 Birkinshaw Road your next home & enjoy the perfect blend of comfort, style & a wonderful community lifestyle! (id:50886)
Open House
This property has open houses!
2:00 pm
Ends at:4:00 pm
Property Details
| MLS® Number | 40674330 |
| Property Type | Single Family |
| AmenitiesNearBy | Golf Nearby, Park, Place Of Worship, Playground, Public Transit, Shopping |
| EquipmentType | Water Heater |
| ParkingSpaceTotal | 3 |
| PoolType | Above Ground Pool |
| RentalEquipmentType | Water Heater |
Building
| BathroomTotal | 4 |
| BedroomsAboveGround | 3 |
| BedroomsTotal | 3 |
| Appliances | Dishwasher, Refrigerator, Stove, Water Softener, Microwave Built-in, Garage Door Opener, Hot Tub |
| ArchitecturalStyle | 2 Level |
| BasementDevelopment | Finished |
| BasementType | Full (finished) |
| ConstructedDate | 2017 |
| ConstructionStyleAttachment | Detached |
| CoolingType | Central Air Conditioning |
| ExteriorFinish | Brick, Vinyl Siding |
| FireplaceFuel | Electric |
| FireplacePresent | Yes |
| FireplaceTotal | 1 |
| FireplaceType | Other - See Remarks |
| FoundationType | Poured Concrete |
| HalfBathTotal | 1 |
| HeatingFuel | Natural Gas |
| HeatingType | Forced Air |
| StoriesTotal | 2 |
| SizeInterior | 2613 Sqft |
| Type | House |
| UtilityWater | Municipal Water |
Parking
| Attached Garage |
Land
| AccessType | Highway Access |
| Acreage | No |
| LandAmenities | Golf Nearby, Park, Place Of Worship, Playground, Public Transit, Shopping |
| Sewer | Municipal Sewage System |
| SizeFrontage | 37 Ft |
| SizeTotalText | Under 1/2 Acre |
| ZoningDescription | R6 |
Rooms
| Level | Type | Length | Width | Dimensions |
|---|---|---|---|---|
| Second Level | 5pc Bathroom | 10'2'' x 8'8'' | ||
| Second Level | Primary Bedroom | 10'7'' x 13'4'' | ||
| Second Level | 4pc Bathroom | 5'10'' x 9'4'' | ||
| Second Level | Bedroom | 10'2'' x 15'1'' | ||
| Second Level | Bedroom | 9'6'' x 11'3'' | ||
| Second Level | Family Room | 16'1'' x 21'7'' | ||
| Basement | Cold Room | 7'2'' x 6'5'' | ||
| Basement | Laundry Room | 7'2'' x 11'4'' | ||
| Basement | Recreation Room | 21'1'' x 13'11'' | ||
| Basement | 3pc Bathroom | 13'6'' x 5'9'' | ||
| Basement | Utility Room | 13'7'' x 14'8'' | ||
| Main Level | Mud Room | 6'7'' x 7'10'' | ||
| Main Level | Dinette | 8'10'' x 13'3'' | ||
| Main Level | Kitchen | 12'3'' x 13'3'' | ||
| Main Level | Living Room | 21'1'' x 13'0'' | ||
| Main Level | 2pc Bathroom | 3'7'' x 7'3'' | ||
| Main Level | Foyer | 7'2'' x 6'1'' |
https://www.realtor.ca/real-estate/27623478/200-birkinshaw-road-cambridge
Interested?
Contact us for more information
Louise Macdonald
Broker
766 Old Hespeler Rd., Ut#b
Cambridge, Ontario N3H 5L8
Steven Andrade
Broker
766 Old Hespeler Rd
Cambridge, Ontario N3H 5L8

