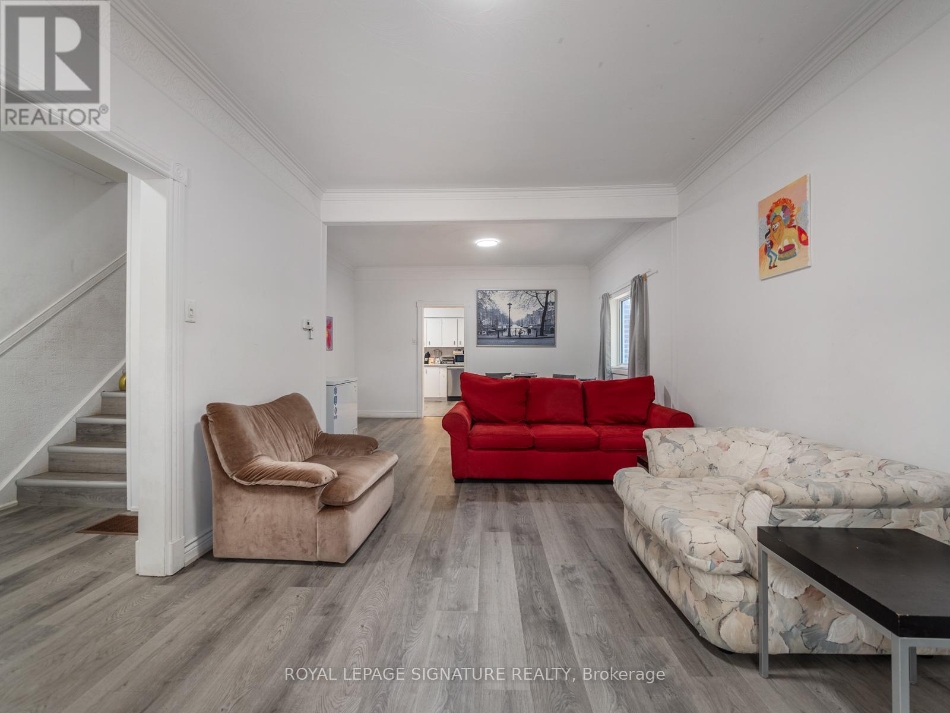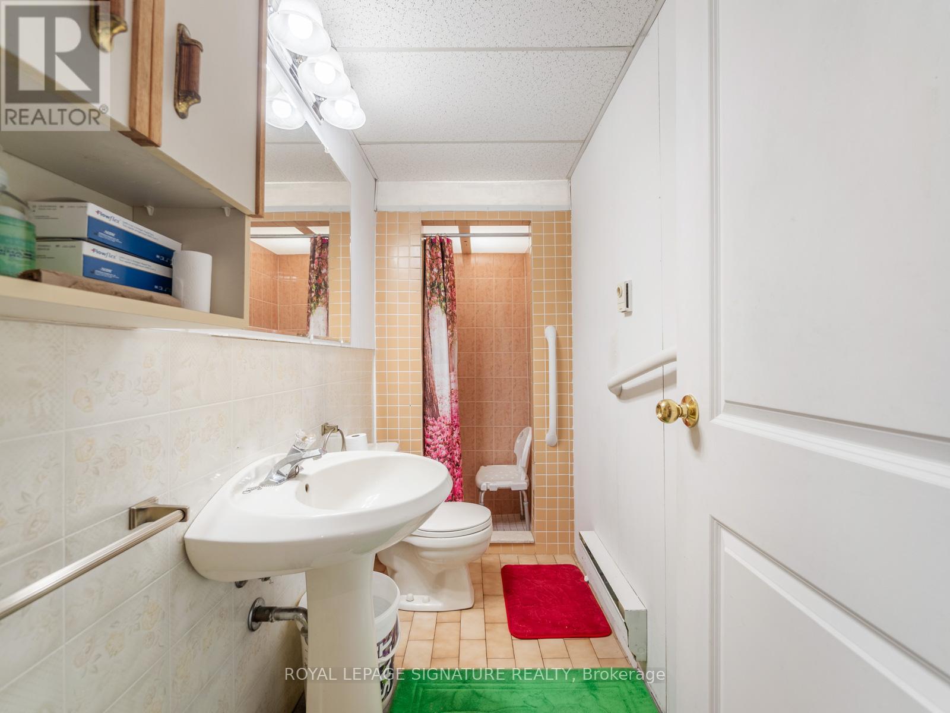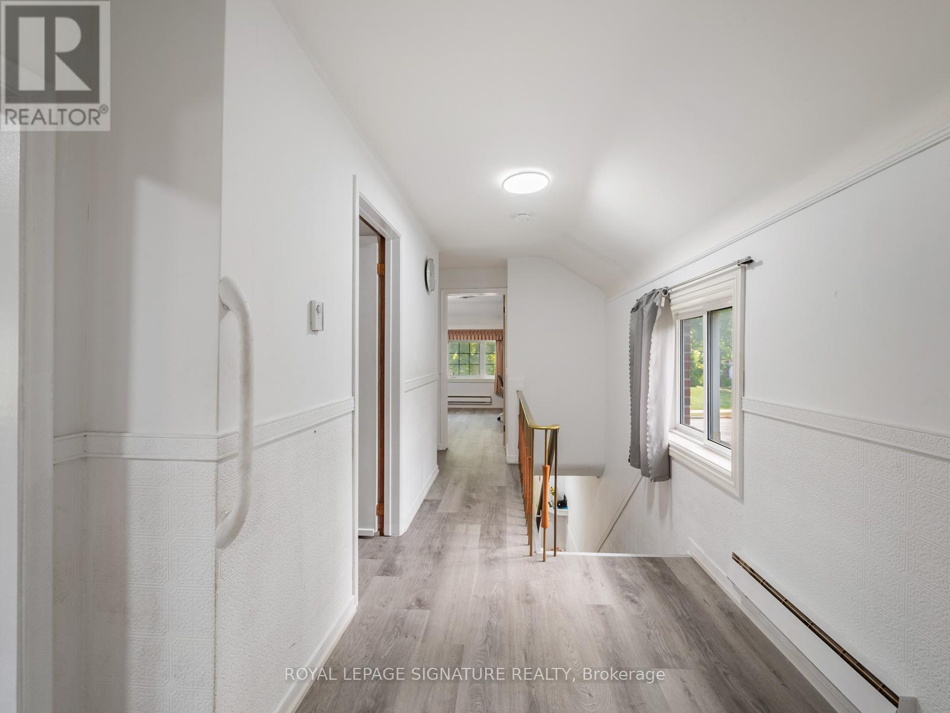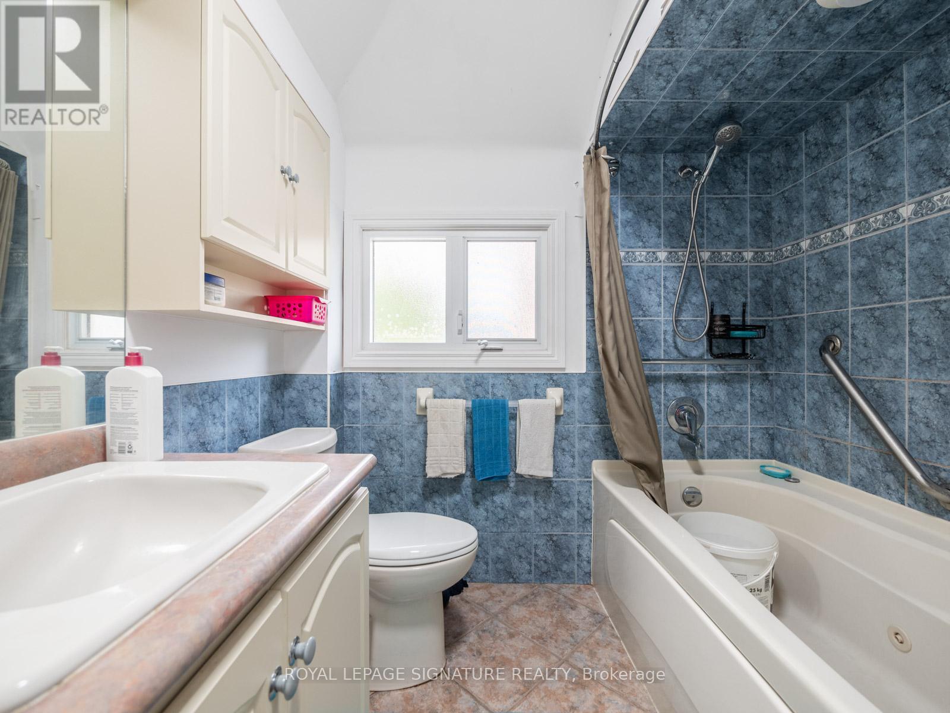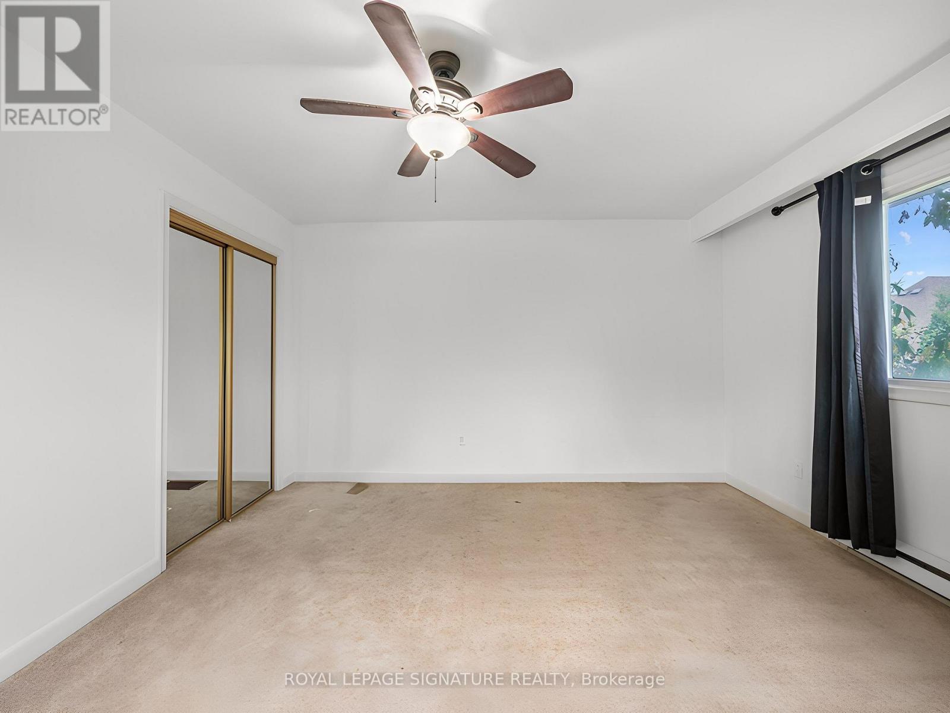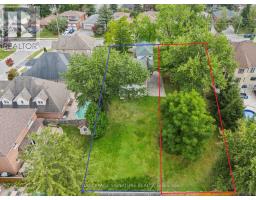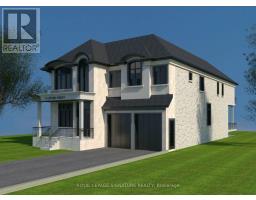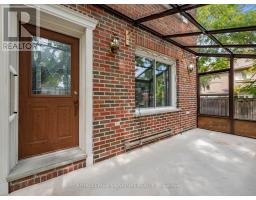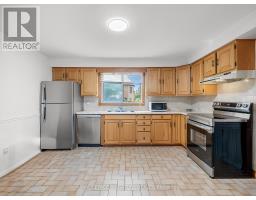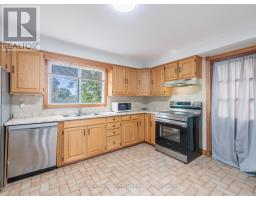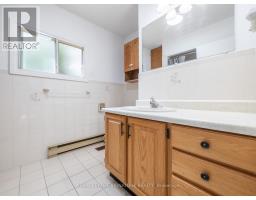58 Oxford Street Richmond Hill, Ontario L4C 4L5
$2,979,000
***Attention Builders, Investors And End Users*** Seize this rare opportunity to purchase a double lot with existing house on one lot and the opportunity to build a breathtaking custom home on a massive severed double lot (103 x 226 ft), surrounded by luxury multimillion-dollar estates in the heart of the highly sought-after Mill Pond neighbourhood in Richmond Hill. This prime property is fully serviced with architectural drawings ready to build (on Part 1) a stunning 2 storey custom home featuring 5+1 Bedrooms, 6 Bathrooms, Integral 2 car garage, movie theatre, home gym and more. With full flexibility, you can choose to enjoy or rent the current charming 2-story home (on Part 2) while building your dream home or while planning for future construction. The existing 5-bedroom home (on Part 2) is in excellent condition, offering immediate occupancy or rental income potential. The main house boasts an open-concept floor plan, 4 spacious bedrooms, and 2 bathrooms, plus a large, self-contained 1-bedroom apartment above the garage, perfect for additional rental income or multigenerational living. Enjoy the perfect blend of tranquility and accessibility, with everything you need just moments away. Take a short walk or drive to Yonge Street, where you'll find a wealth of amenities including public transit, shopping, banks, and a variety of restaurants. Top-rated private and public schools are nearby, making this an ideal location for families. Explore the outdoors with Mill Pond, playgrounds, and scenic trails right at your doorstep. Whether you are looking for a family estate, investment potential, or future development, this property offers unmatched opportunity. (id:50886)
Property Details
| MLS® Number | N9367754 |
| Property Type | Single Family |
| Community Name | Mill Pond |
| AmenitiesNearBy | Park, Schools |
| ParkingSpaceTotal | 7 |
Building
| BathroomTotal | 3 |
| BedroomsAboveGround | 5 |
| BedroomsTotal | 5 |
| BasementDevelopment | Unfinished |
| BasementType | N/a (unfinished) |
| ConstructionStyleAttachment | Detached |
| CoolingType | Central Air Conditioning |
| ExteriorFinish | Brick |
| FoundationType | Concrete |
| HeatingFuel | Natural Gas |
| HeatingType | Forced Air |
| StoriesTotal | 2 |
| Type | House |
| UtilityWater | Municipal Water |
Parking
| Attached Garage |
Land
| Acreage | No |
| LandAmenities | Park, Schools |
| Sewer | Sanitary Sewer |
| SizeDepth | 225 Ft ,8 In |
| SizeFrontage | 103 Ft |
| SizeIrregular | 103.06 X 225.68 Ft |
| SizeTotalText | 103.06 X 225.68 Ft |
Rooms
| Level | Type | Length | Width | Dimensions |
|---|---|---|---|---|
| Second Level | Primary Bedroom | 4 m | 5 m | 4 m x 5 m |
| Second Level | Bedroom 3 | 4 m | 5 m | 4 m x 5 m |
| Second Level | Bedroom 4 | 4 m | 4 m | 4 m x 4 m |
| Main Level | Living Room | 4 m | 4 m | 4 m x 4 m |
| Main Level | Dining Room | 4 m | 4 m | 4 m x 4 m |
| Main Level | Kitchen | 4 m | 3 m | 4 m x 3 m |
| Main Level | Bedroom | 4 m | 4 m | 4 m x 4 m |
| Upper Level | Living Room | 5 m | 4 m | 5 m x 4 m |
| Upper Level | Kitchen | 4 m | 3 m | 4 m x 3 m |
| Upper Level | Bedroom 5 | 4 m | 4 m | 4 m x 4 m |
Utilities
| Cable | Installed |
| Sewer | Installed |
https://www.realtor.ca/real-estate/27466920/58-oxford-street-richmond-hill-mill-pond-mill-pond
Interested?
Contact us for more information
Ira Kalemi
Broker
8 Sampson Mews Suite 201
Toronto, Ontario M3C 0H5
Mario Kalemi
Salesperson
8 Sampson Mews Suite 201
Toronto, Ontario M3C 0H5








