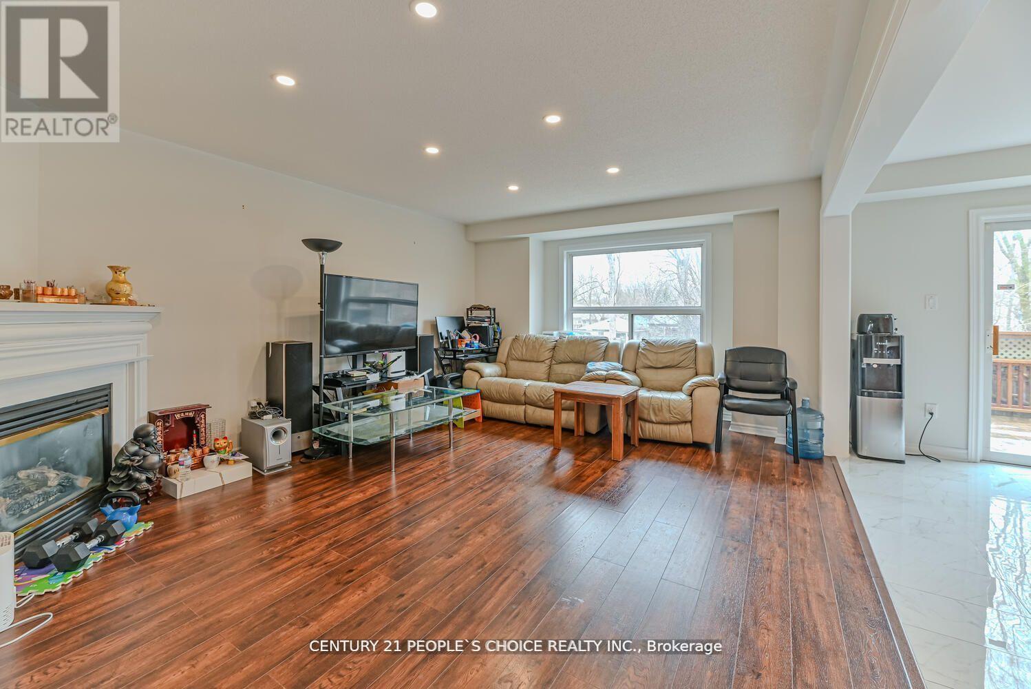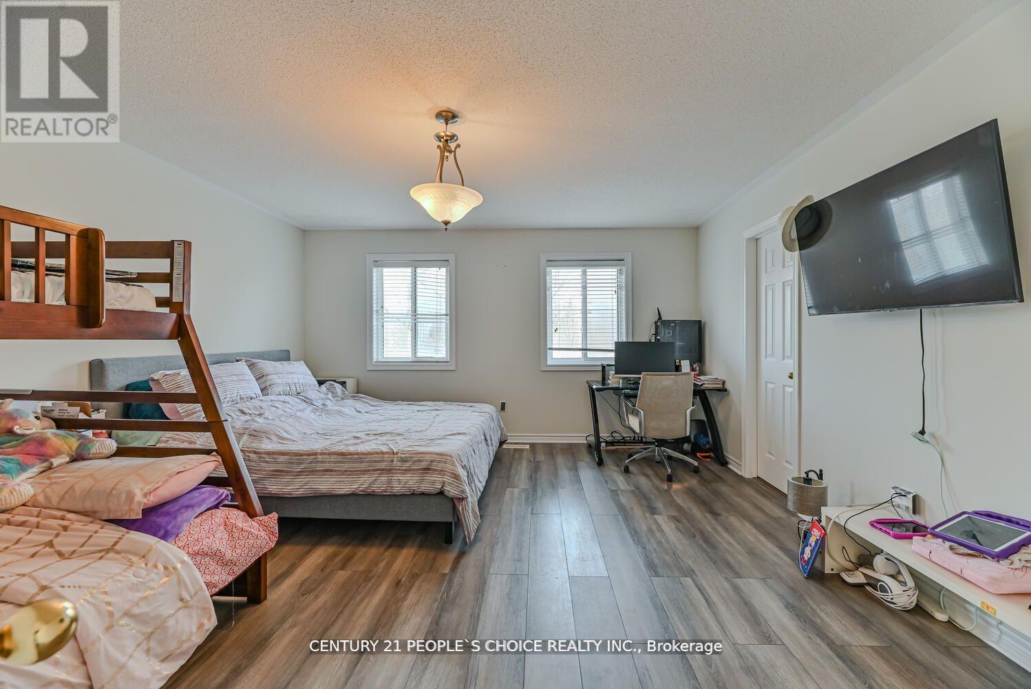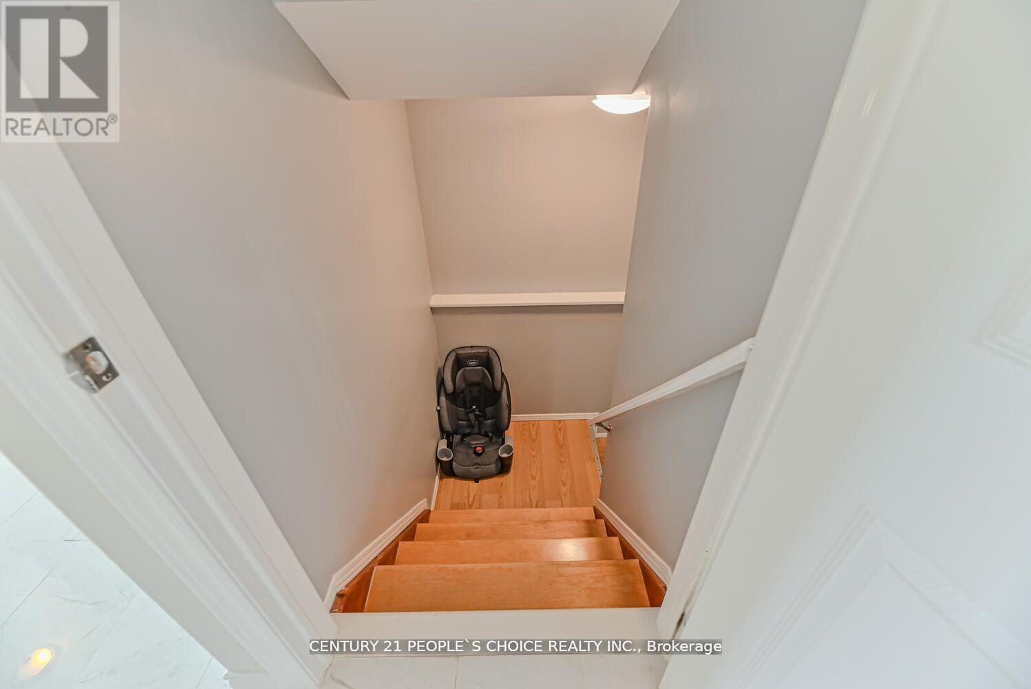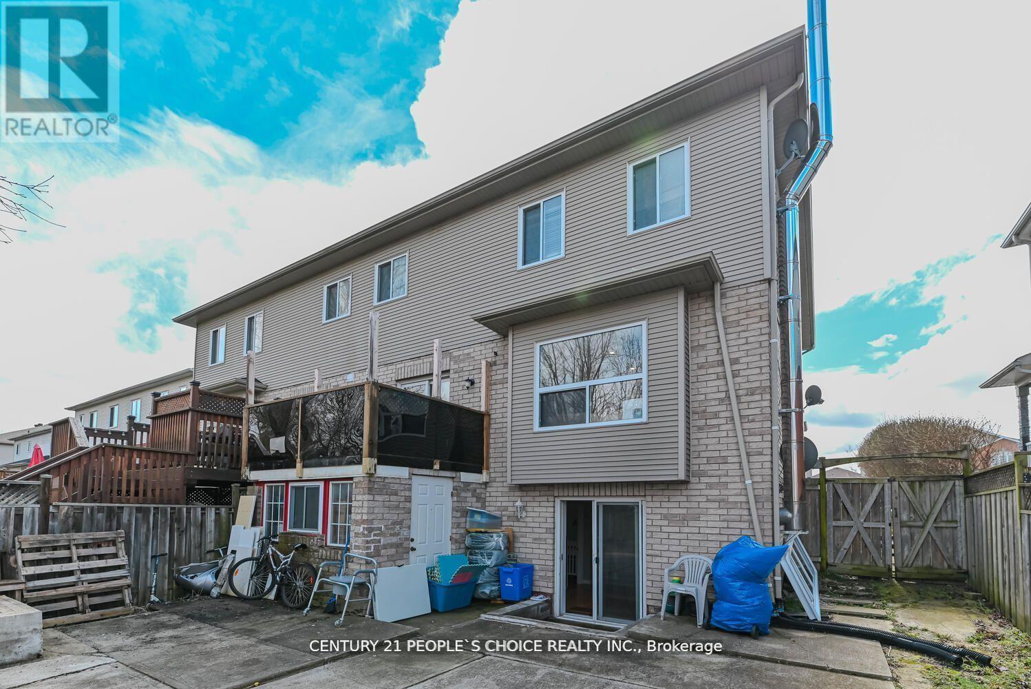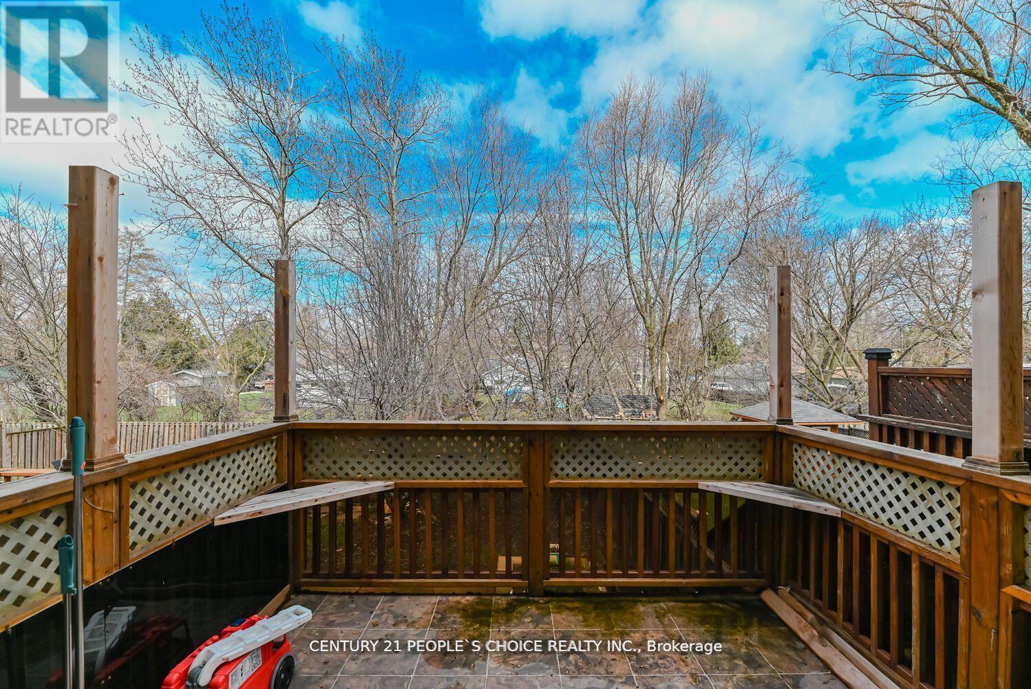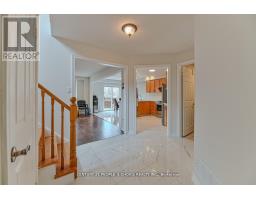26 Rainbow Court Georgina, Ontario L4P 3Z6
5 Bedroom
4 Bathroom
Fireplace
Central Air Conditioning
Forced Air
$999,933
First Time Buyers & Investors Dream! Well Maintained Beauty On Huge Premium Landscaped Lot With Potential In-Law Apartment & Oversized Tandem Garage! High Efficiency Furnace. Available (As Is). (id:50886)
Property Details
| MLS® Number | N9367708 |
| Property Type | Single Family |
| Community Name | Keswick South |
| AmenitiesNearBy | Park, Schools |
| Features | Cul-de-sac, Carpet Free |
| ParkingSpaceTotal | 6 |
Building
| BathroomTotal | 4 |
| BedroomsAboveGround | 3 |
| BedroomsBelowGround | 2 |
| BedroomsTotal | 5 |
| BasementDevelopment | Finished |
| BasementFeatures | Walk Out |
| BasementType | N/a (finished) |
| ConstructionStyleAttachment | Semi-detached |
| CoolingType | Central Air Conditioning |
| ExteriorFinish | Brick, Vinyl Siding |
| FireplacePresent | Yes |
| FlooringType | Carpeted |
| FoundationType | Brick |
| HalfBathTotal | 1 |
| HeatingFuel | Natural Gas |
| HeatingType | Forced Air |
| StoriesTotal | 2 |
| Type | House |
| UtilityWater | Municipal Water |
Parking
| Attached Garage |
Land
| Acreage | No |
| FenceType | Fenced Yard |
| LandAmenities | Park, Schools |
| Sewer | Sanitary Sewer |
| SizeDepth | 126 Ft |
| SizeFrontage | 35 Ft |
| SizeIrregular | 35 X 126 Ft |
| SizeTotalText | 35 X 126 Ft |
Rooms
| Level | Type | Length | Width | Dimensions |
|---|---|---|---|---|
| Second Level | Primary Bedroom | 4.6 m | 4.3 m | 4.6 m x 4.3 m |
| Second Level | Bedroom 2 | 4.02 m | 4.02 m | 4.02 m x 4.02 m |
| Second Level | Bedroom 3 | 4.08 m | 3 m | 4.08 m x 3 m |
| Basement | Recreational, Games Room | Measurements not available | ||
| Basement | Kitchen | Measurements not available | ||
| Basement | Bedroom 4 | Measurements not available | ||
| Basement | Bedroom 5 | Measurements not available | ||
| Main Level | Kitchen | 3.17 m | 3.08 m | 3.17 m x 3.08 m |
| Main Level | Eating Area | 3.08 m | 2.56 m | 3.08 m x 2.56 m |
| Main Level | Great Room | 4.6 m | 4.2 m | 4.6 m x 4.2 m |
https://www.realtor.ca/real-estate/27466912/26-rainbow-court-georgina-keswick-south-keswick-south
Interested?
Contact us for more information
Lisa Ueng
Salesperson
Century 21 People's Choice Realty Inc.
1780 Albion Road Unit 2 & 3
Toronto, Ontario M9V 1C1
1780 Albion Road Unit 2 & 3
Toronto, Ontario M9V 1C1






