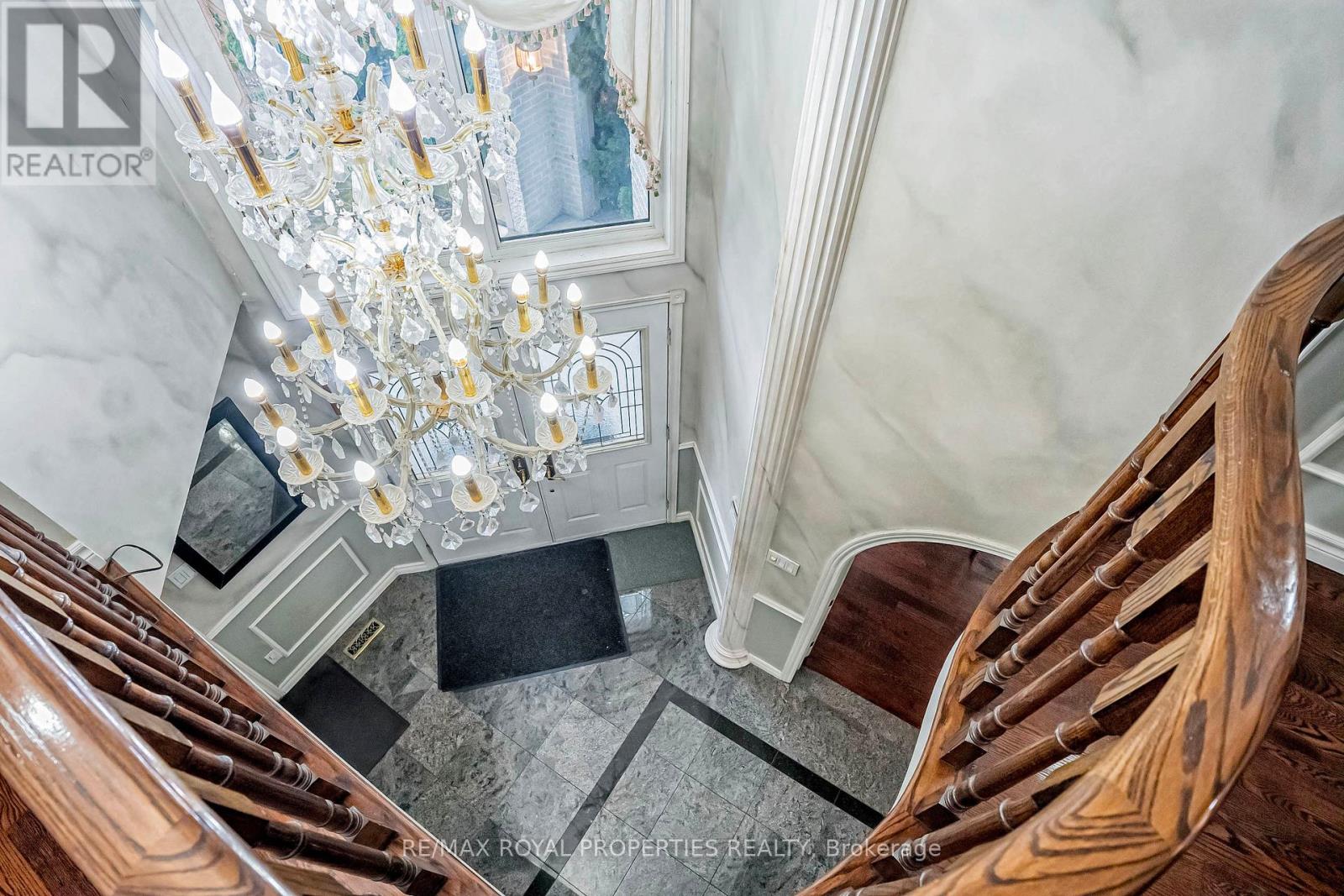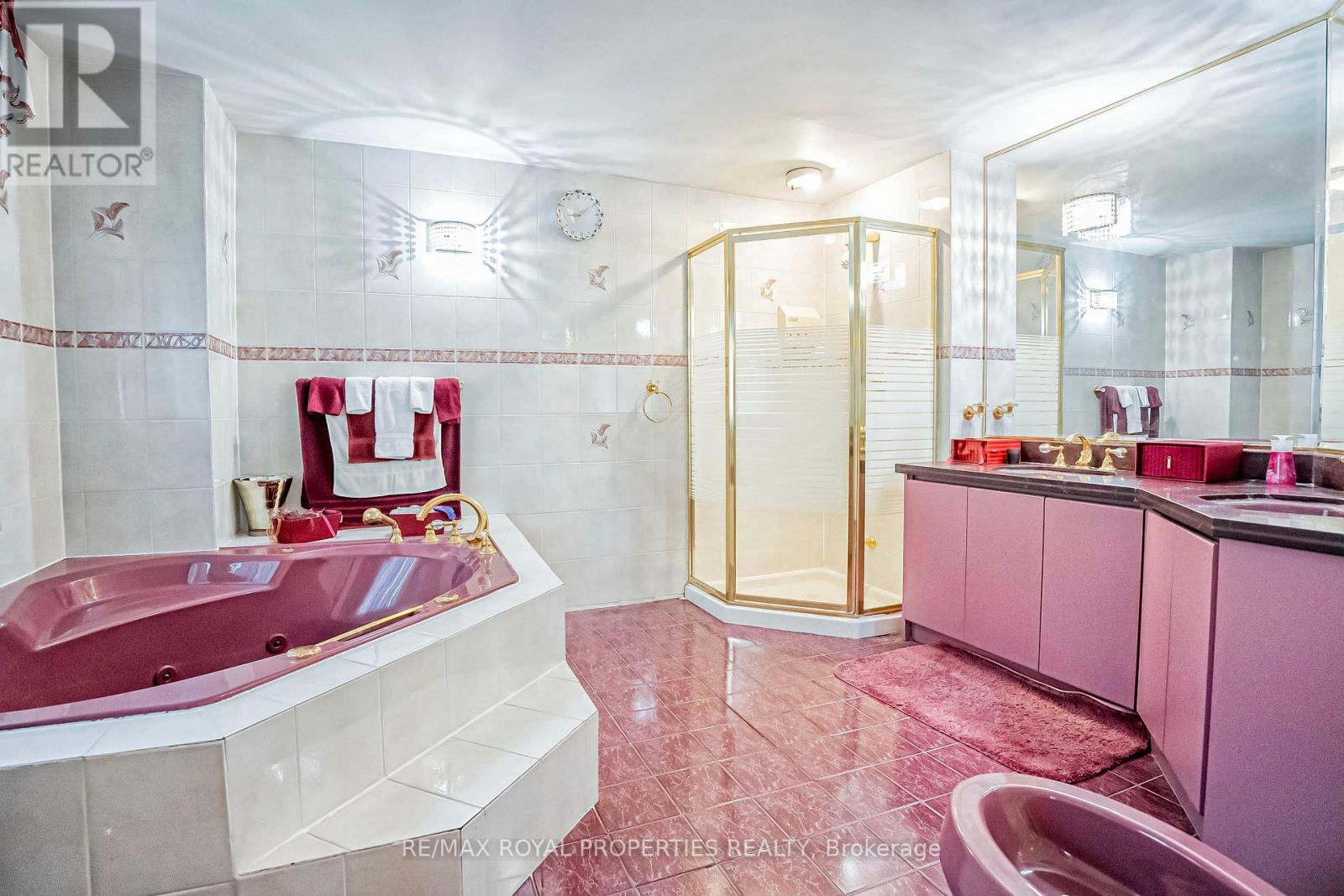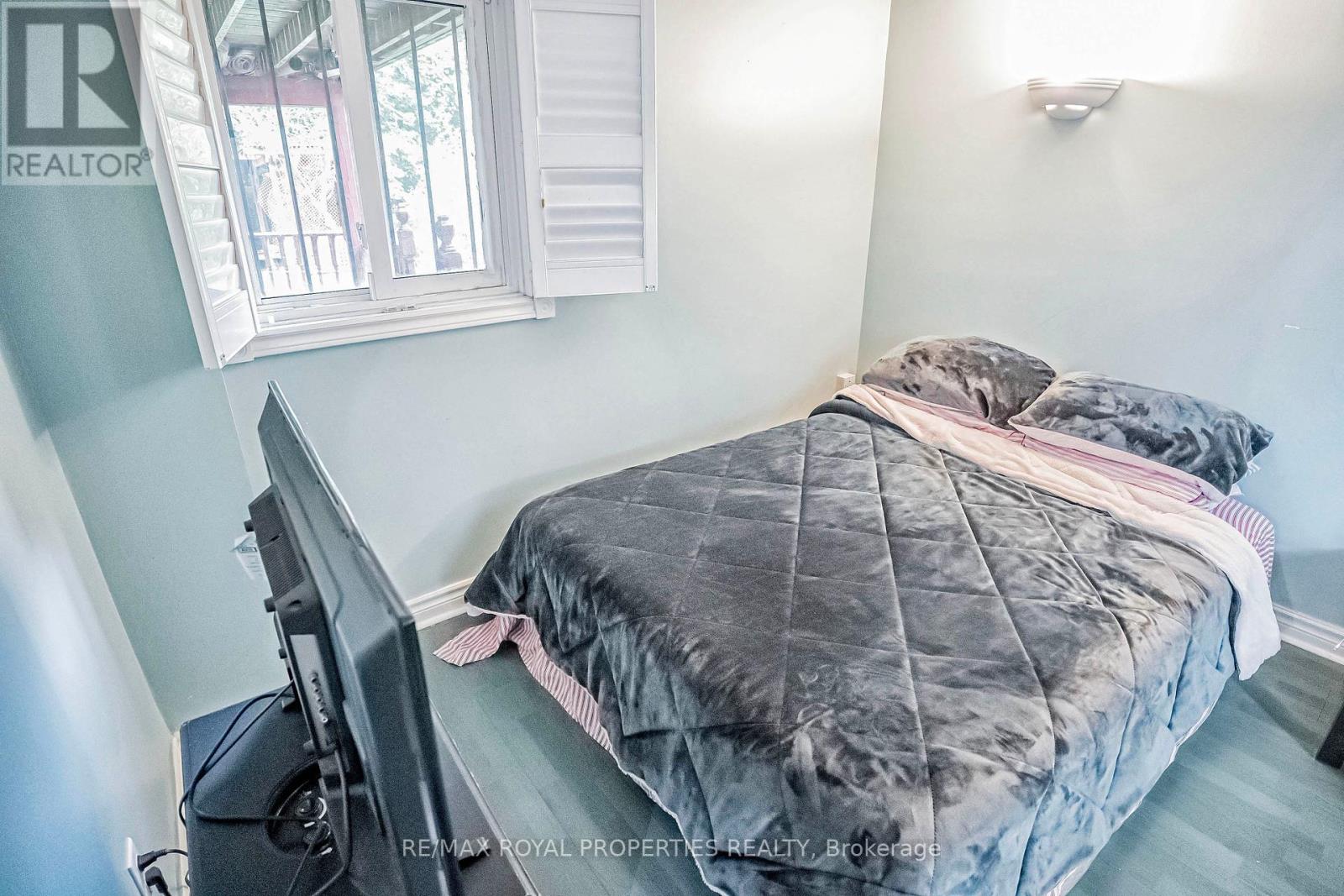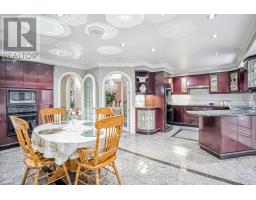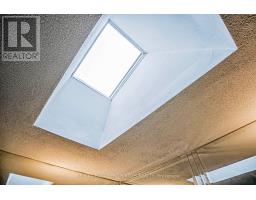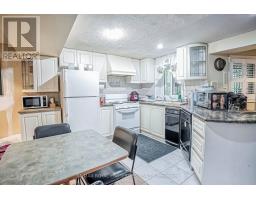18 Glenheather Terrace Toronto, Ontario M1B 5H2
$2,359,900
*Wow! Absolutely Stunning! *Beautiful Approx 3,500 sq, All Stone+Brick Home On Ravine Lot. 4 + 2 Bedrooms Finished Walk Out Basement With 2 BR+2 Bath+Kitchen,Main Floor All Hardwood, 2 skylight, crown molding, pot lights, Kitchen with Granite counter top, Counter top stove, built-in oven and microwave,Granite floor tiles, 3 jacuzzi, Basement bar,sauna, custom made water fall fountain and 2 deck, Professionally finished Walk Out basement 2 BR+2 Bath +kitchen with separate entrance and walk-out to a deck and ravine. (id:50886)
Property Details
| MLS® Number | E9367643 |
| Property Type | Single Family |
| Community Name | Rouge E11 |
| ParkingSpaceTotal | 4 |
Building
| BathroomTotal | 6 |
| BedroomsAboveGround | 4 |
| BedroomsBelowGround | 2 |
| BedroomsTotal | 6 |
| Amenities | Fireplace(s) |
| Appliances | Dishwasher, Dryer, Microwave, Oven, Refrigerator, Stove, Washer, Window Coverings |
| BasementDevelopment | Finished |
| BasementFeatures | Walk Out |
| BasementType | N/a (finished) |
| ConstructionStyleAttachment | Detached |
| CoolingType | Central Air Conditioning |
| ExteriorFinish | Stone |
| FireplacePresent | Yes |
| FlooringType | Ceramic, Laminate, Hardwood, Carpeted |
| HalfBathTotal | 1 |
| HeatingFuel | Natural Gas |
| HeatingType | Forced Air |
| StoriesTotal | 2 |
| Type | House |
| UtilityWater | Municipal Water |
Parking
| Attached Garage |
Land
| Acreage | No |
| Sewer | Sanitary Sewer |
| SizeDepth | 141 Ft |
| SizeFrontage | 39 Ft ,4 In |
| SizeIrregular | 39.37 X 141.07 Ft |
| SizeTotalText | 39.37 X 141.07 Ft |
Rooms
| Level | Type | Length | Width | Dimensions |
|---|---|---|---|---|
| Second Level | Bedroom | 3.04 m | 3.35 m | 3.04 m x 3.35 m |
| Second Level | Primary Bedroom | 6.35 m | 5.49 m | 6.35 m x 5.49 m |
| Second Level | Bedroom 2 | 5.44 m | 3.96 m | 5.44 m x 3.96 m |
| Second Level | Bedroom 3 | 4.88 m | 3.96 m | 4.88 m x 3.96 m |
| Second Level | Bedroom 4 | 3.96 m | 3.3 m | 3.96 m x 3.3 m |
| Basement | Kitchen | 4.2 m | 3.9 m | 4.2 m x 3.9 m |
| Basement | Bedroom | 3.04 m | 3.35 m | 3.04 m x 3.35 m |
| Main Level | Living Room | 5.18 m | 3.3 m | 5.18 m x 3.3 m |
| Main Level | Dining Room | 3.86 m | 3.3 m | 3.86 m x 3.3 m |
| Main Level | Family Room | 6.7 m | 3.3 m | 6.7 m x 3.3 m |
| Main Level | Library | 3.35 m | 3.28 m | 3.35 m x 3.28 m |
| Main Level | Kitchen | 6.85 m | 6.25 m | 6.85 m x 6.25 m |
https://www.realtor.ca/real-estate/27466882/18-glenheather-terrace-toronto-rouge-rouge-e11
Interested?
Contact us for more information
Raoul Sivanathan
Broker
19 - 7595 Markham Road
Markham, Ontario L3S 0B6





