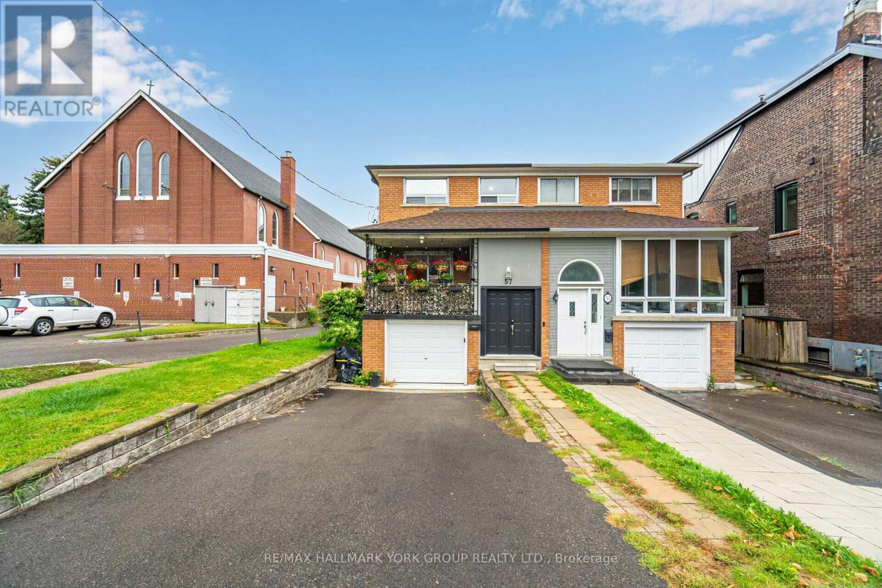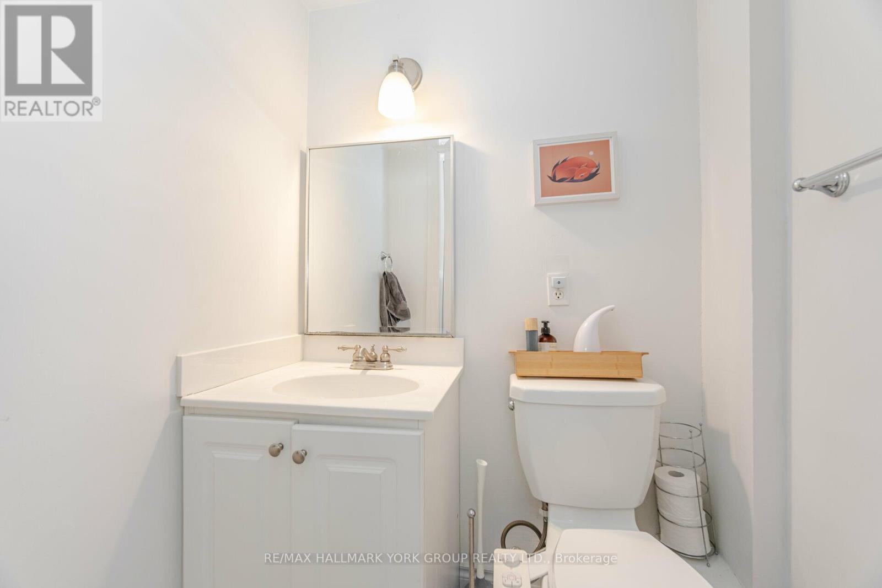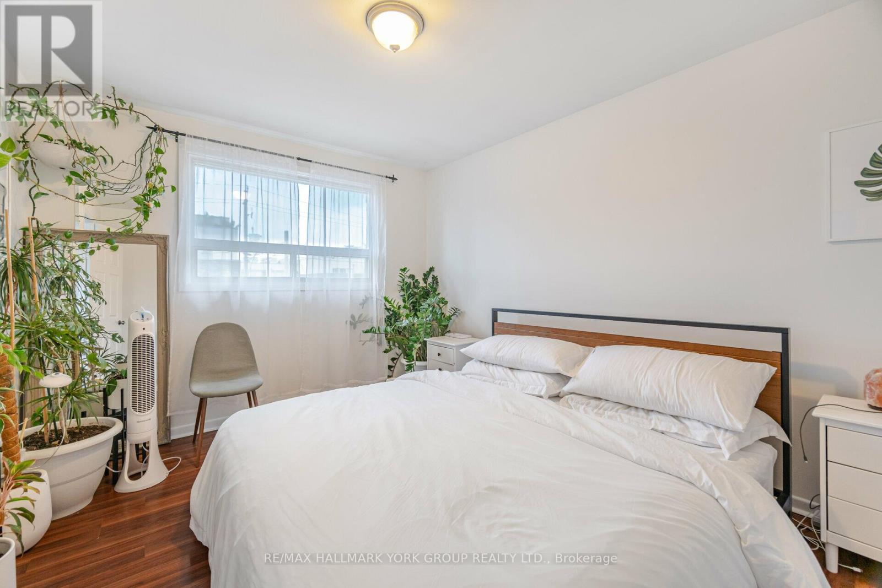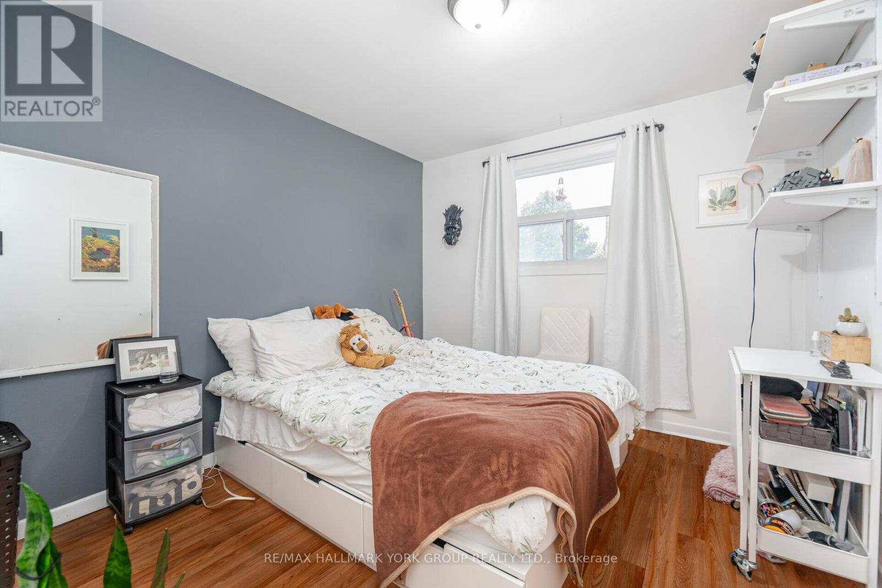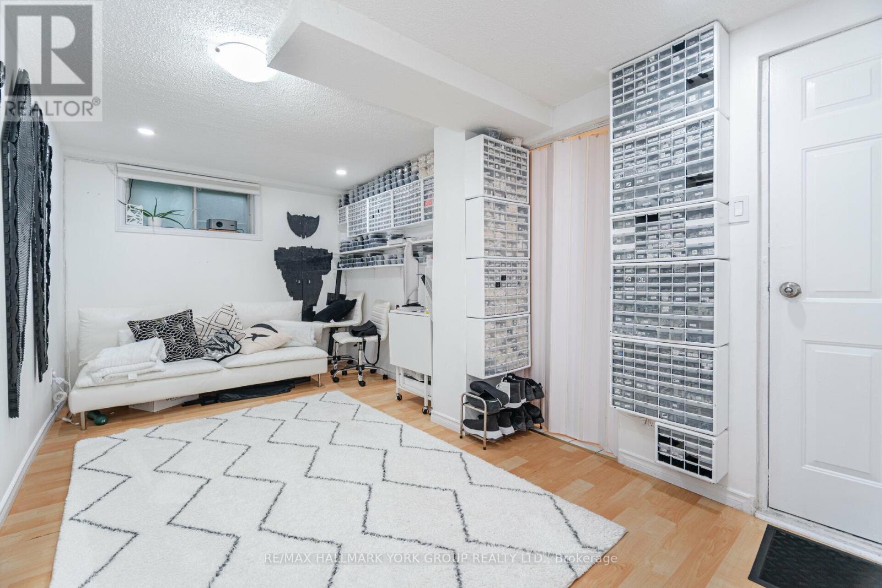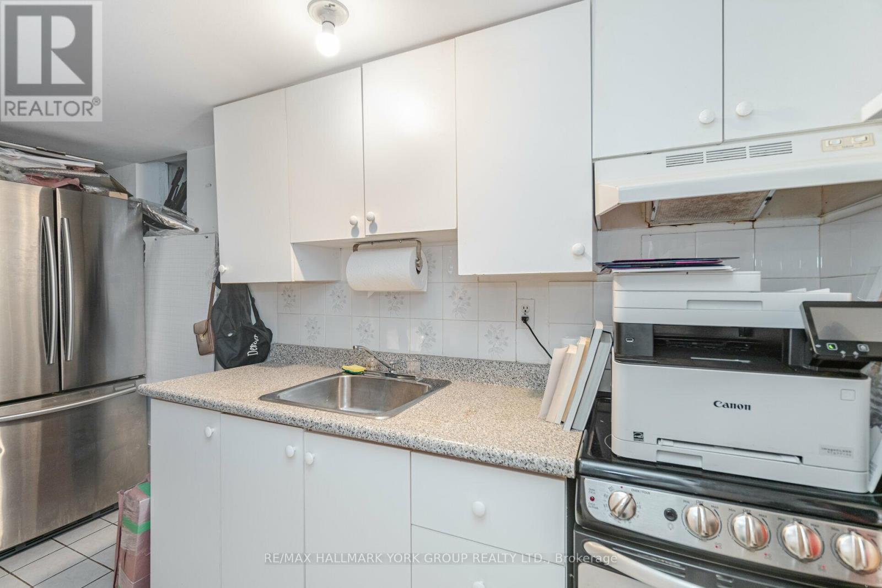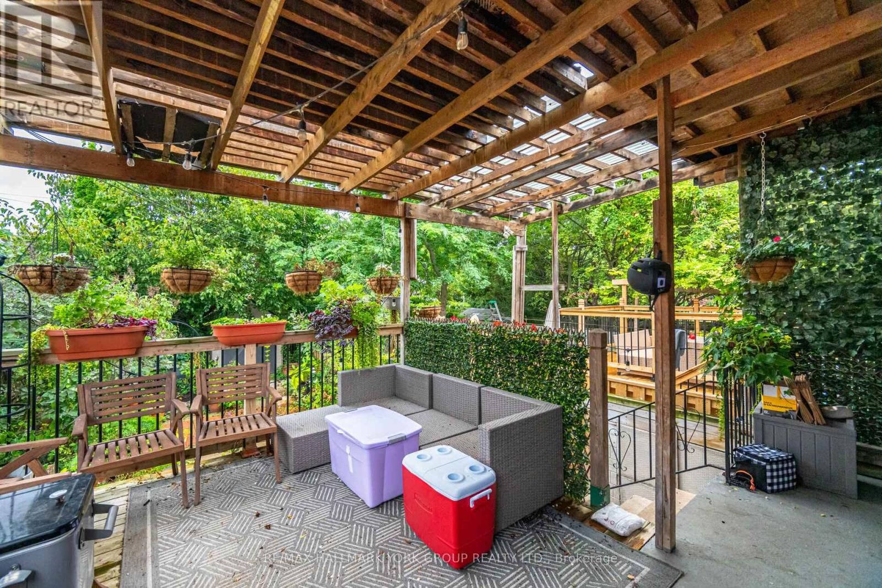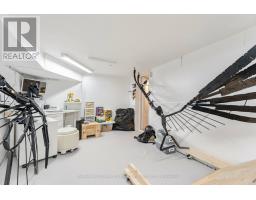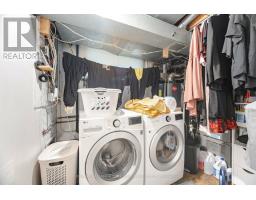57 Curzon Street Toronto, Ontario M4M 3B3
5 Bedroom
3 Bathroom
Central Air Conditioning
Forced Air
$1,650,000
Amazing opportunity to own in the heart of Leslieville, walk to great schools, Cafe's, Restaurants, historic Queen Street East Very Large Semi Detached with only 1 neighbour, 4 Bedrooms 3 Bathroom, built in garage with access inside the home (currently being as a studio) Kitchen (2017)w Quartz countertops, flooring (2017) Roof (2015) Basement High & Dry with Separate entrance for inlaw or nanny suite. (id:50886)
Property Details
| MLS® Number | E9367642 |
| Property Type | Single Family |
| Community Name | South Riverdale |
| ParkingSpaceTotal | 4 |
| Structure | Shed |
Building
| BathroomTotal | 3 |
| BedroomsAboveGround | 4 |
| BedroomsBelowGround | 1 |
| BedroomsTotal | 5 |
| BasementFeatures | Apartment In Basement, Separate Entrance |
| BasementType | N/a |
| ConstructionStyleAttachment | Semi-detached |
| CoolingType | Central Air Conditioning |
| ExteriorFinish | Brick |
| FoundationType | Block, Poured Concrete |
| HalfBathTotal | 1 |
| HeatingFuel | Natural Gas |
| HeatingType | Forced Air |
| StoriesTotal | 2 |
| Type | House |
| UtilityWater | Municipal Water |
Parking
| Attached Garage |
Land
| Acreage | No |
| Sewer | Sanitary Sewer |
| SizeDepth | 129 Ft ,6 In |
| SizeFrontage | 22 Ft ,7 In |
| SizeIrregular | 22.66 X 129.5 Ft |
| SizeTotalText | 22.66 X 129.5 Ft |
Rooms
| Level | Type | Length | Width | Dimensions |
|---|---|---|---|---|
| Second Level | Primary Bedroom | 3.06 m | 4.2 m | 3.06 m x 4.2 m |
| Second Level | Bedroom | 3.26 m | 3.56 m | 3.26 m x 3.56 m |
| Second Level | Bedroom | 3.26 m | 2.91 m | 3.26 m x 2.91 m |
| Second Level | Bedroom | 2.77 m | 3.07 m | 2.77 m x 3.07 m |
| Lower Level | Bedroom | 3.5 m | 3.81 m | 3.5 m x 3.81 m |
| Lower Level | Recreational, Games Room | 3.5 m | 3.81 m | 3.5 m x 3.81 m |
| Lower Level | Kitchen | 3.5 m | 1.9 m | 3.5 m x 1.9 m |
| Main Level | Living Room | 4.14 m | 3.16 m | 4.14 m x 3.16 m |
| Main Level | Dining Room | 2.77 m | 3.99 m | 2.77 m x 3.99 m |
| Main Level | Family Room | 3.96 m | 2.92 m | 3.96 m x 2.92 m |
| Main Level | Kitchen | 3.96 m | 3.44 m | 3.96 m x 3.44 m |
https://www.realtor.ca/real-estate/27466881/57-curzon-street-toronto-south-riverdale-south-riverdale
Interested?
Contact us for more information
Julianne Brenda Boileau
Salesperson
RE/MAX Hallmark York Group Realty Ltd.
25 Millard Ave West Unit B - 2nd Flr
Newmarket, Ontario L3Y 7R5
25 Millard Ave West Unit B - 2nd Flr
Newmarket, Ontario L3Y 7R5



