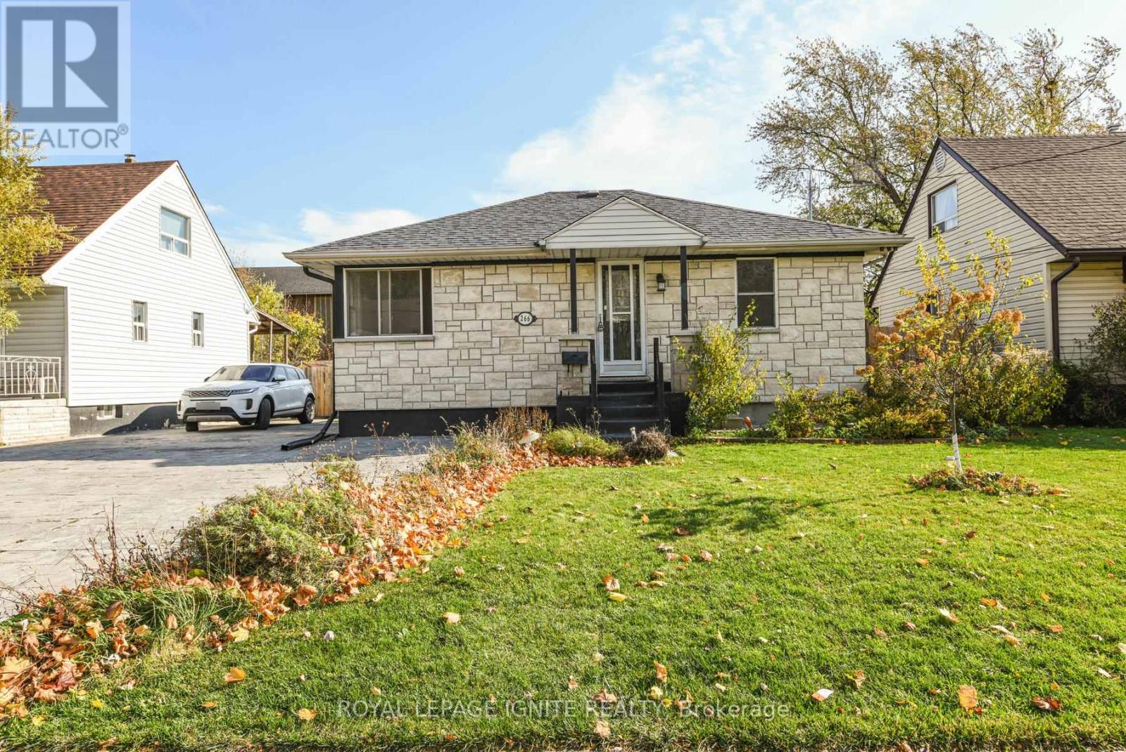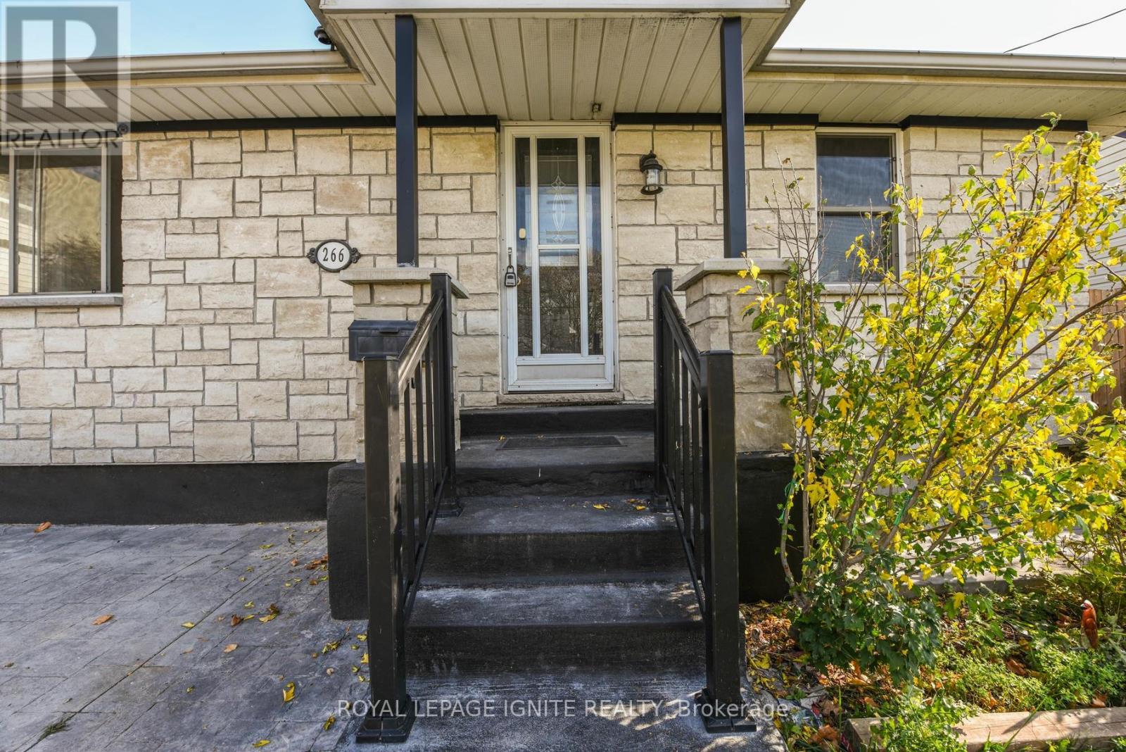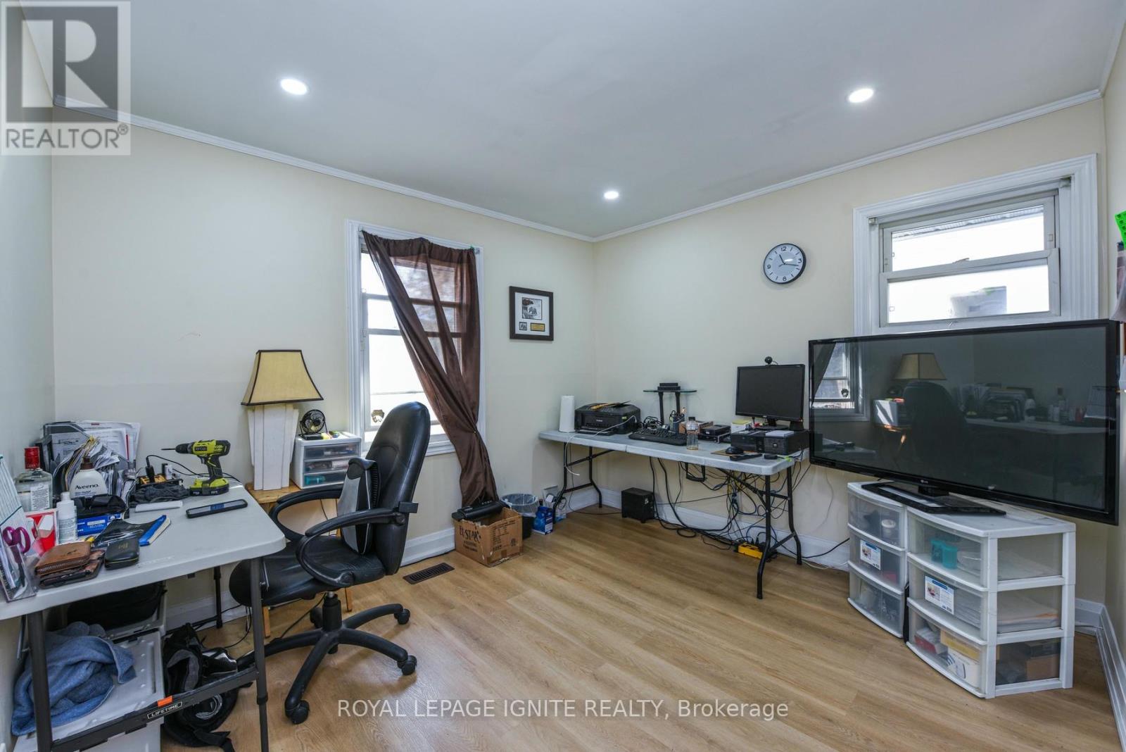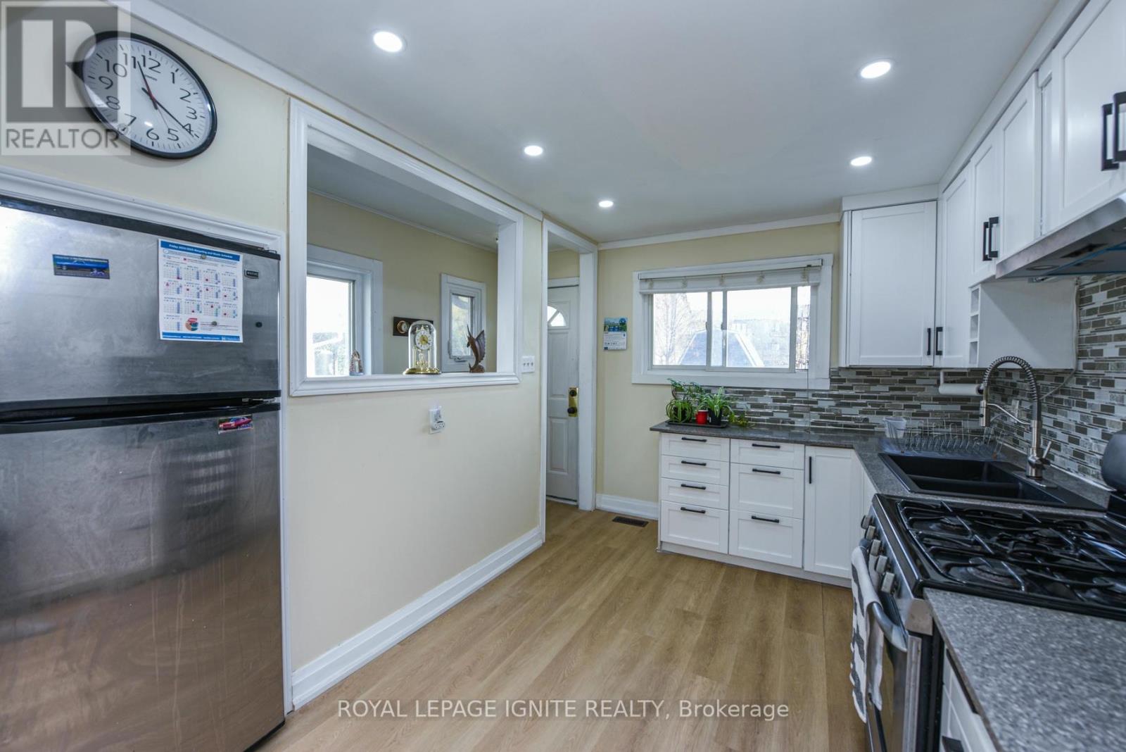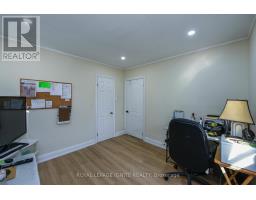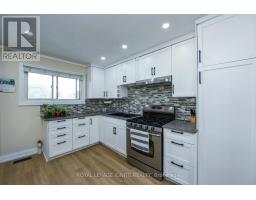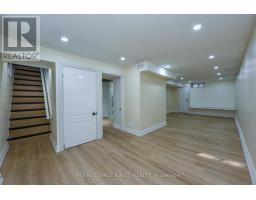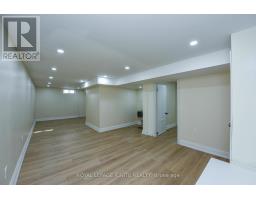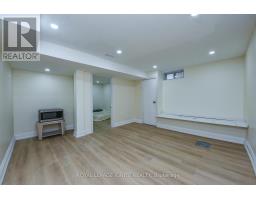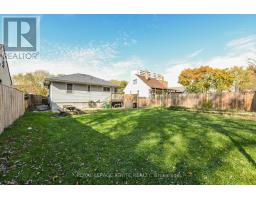266 Adair Avenue N Hamilton, Ontario L8H 6B2
$675,000
Nestled In The Lovely Neighbourhood Of Mcqueston West In Hamilton. Offering 2+ 1 Bedrooms, Generous Driveway Parking, Plenty Living Space & Stylish Finishes. This Beautiful Bungalow Has So Much To Offer. 47'X135' Lot. Commuters Dream. Cathedral Ceilings In The Living Rm. Kids Playground. Gorgeous Landscaping. Extended Driveway For Up To 4 Cars. 10'X10' Shed W/ 13' Ceiling. Freshly painted with new pot lights and new vinyl flooring throughout. **** EXTRAS **** Full Basement with recreation room, bedroom and full washroom and a kitchen. Great For First Time Home Buyer, Family Or As An Investment Property. (id:50886)
Property Details
| MLS® Number | X10410054 |
| Property Type | Single Family |
| Community Name | McQuesten |
| ParkingSpaceTotal | 4 |
Building
| BathroomTotal | 2 |
| BedroomsAboveGround | 2 |
| BedroomsBelowGround | 1 |
| BedroomsTotal | 3 |
| Appliances | Dryer, Refrigerator, Two Stoves, Washer |
| ArchitecturalStyle | Bungalow |
| BasementDevelopment | Finished |
| BasementType | N/a (finished) |
| ConstructionStyleAttachment | Detached |
| CoolingType | Central Air Conditioning |
| ExteriorFinish | Stone |
| FlooringType | Vinyl |
| FoundationType | Block |
| HeatingFuel | Natural Gas |
| HeatingType | Forced Air |
| StoriesTotal | 1 |
| Type | House |
| UtilityWater | Municipal Water |
Land
| Acreage | No |
| Sewer | Sanitary Sewer |
| SizeDepth | 135 Ft |
| SizeFrontage | 47 Ft |
| SizeIrregular | 47 X 135 Ft |
| SizeTotalText | 47 X 135 Ft |
Rooms
| Level | Type | Length | Width | Dimensions |
|---|---|---|---|---|
| Basement | Recreational, Games Room | 8.57 m | 2.85 m | 8.57 m x 2.85 m |
| Basement | Bedroom | 3.34 m | 2.61 m | 3.34 m x 2.61 m |
| Basement | Kitchen | 3.11 m | 2.72 m | 3.11 m x 2.72 m |
| Main Level | Living Room | 5.09 m | 3.55 m | 5.09 m x 3.55 m |
| Main Level | Bathroom | 2.66 m | 3.54 m | 2.66 m x 3.54 m |
| Main Level | Primary Bedroom | 3.34 m | 3.07 m | 3.34 m x 3.07 m |
| Main Level | Bedroom | 3.54 m | 2.74 m | 3.54 m x 2.74 m |
https://www.realtor.ca/real-estate/27623269/266-adair-avenue-n-hamilton-mcquesten-mcquesten
Interested?
Contact us for more information
Ragu Paramsothy
Broker
2980 Drew Rd #219a
Mississauga, Ontario L4T 0A7

