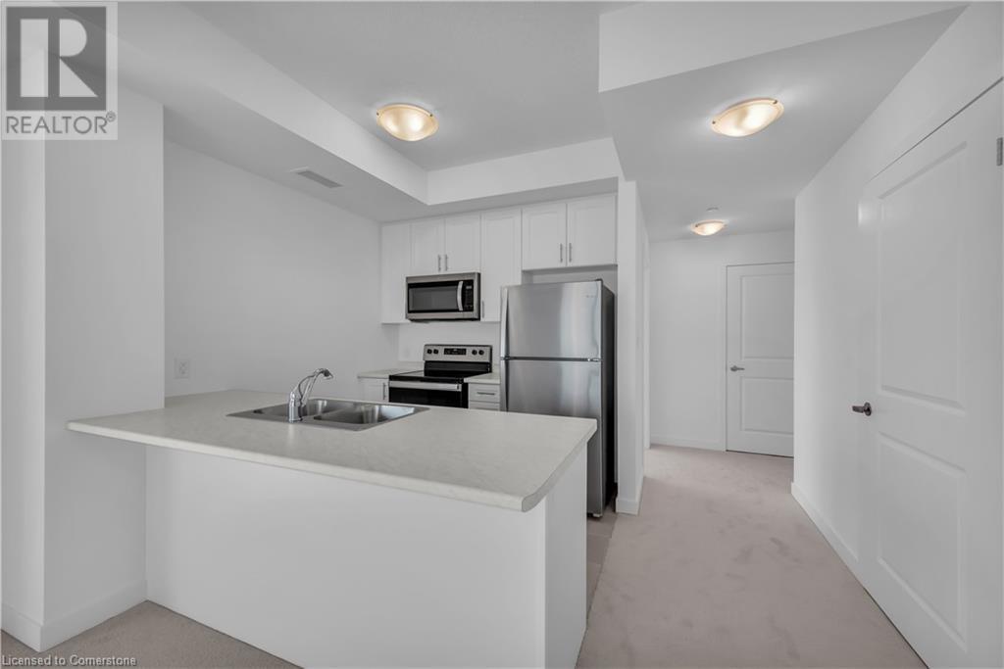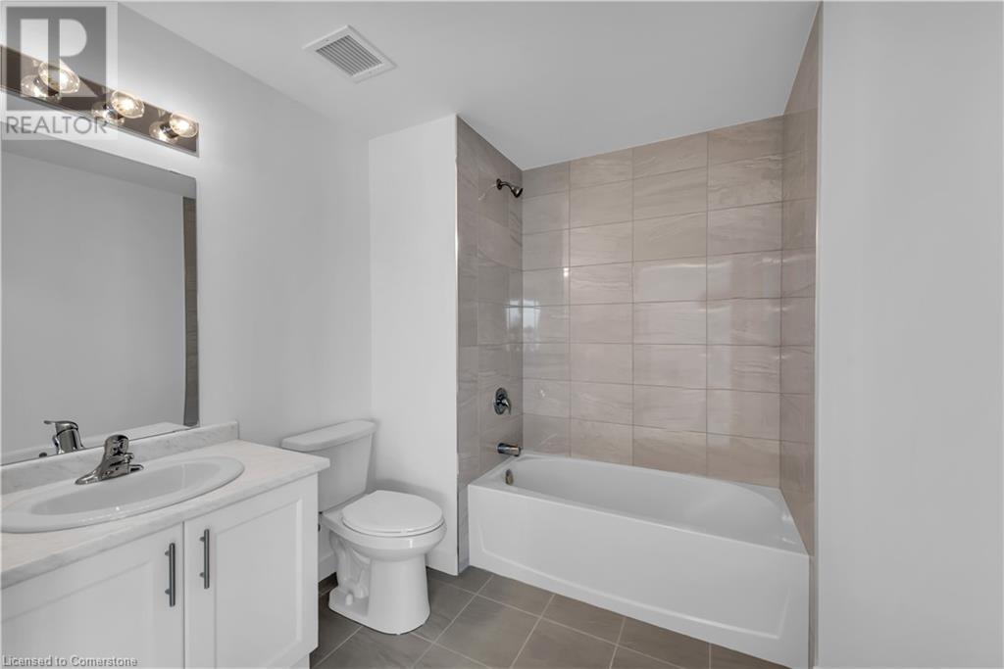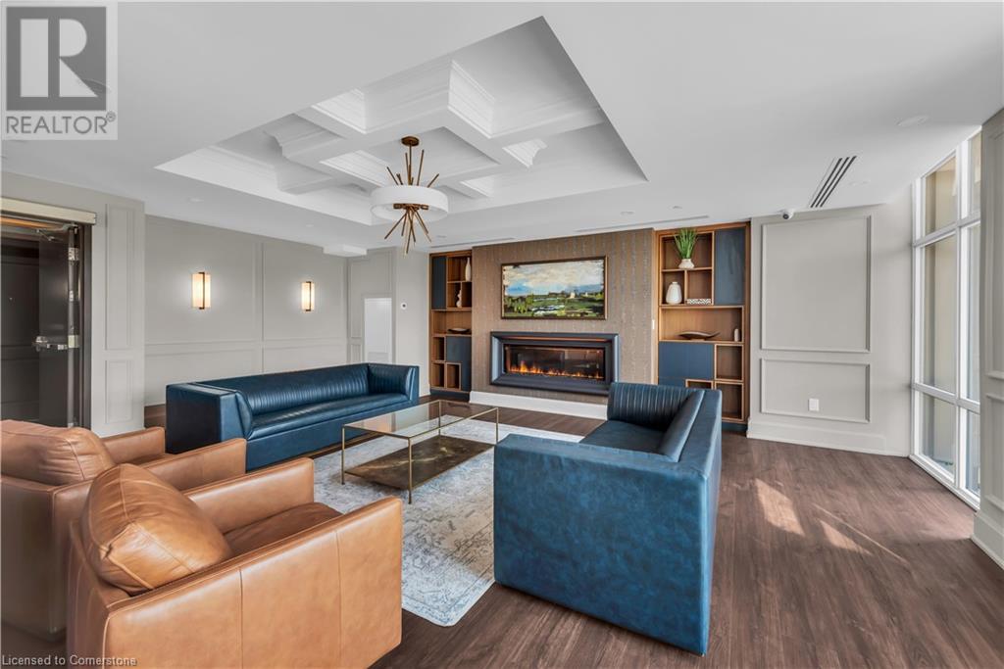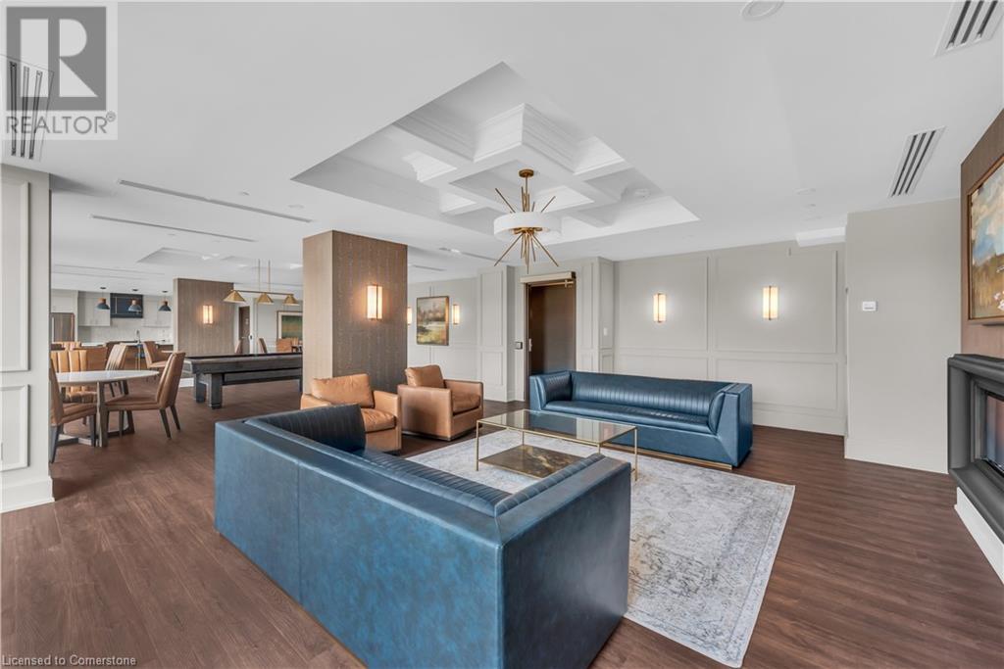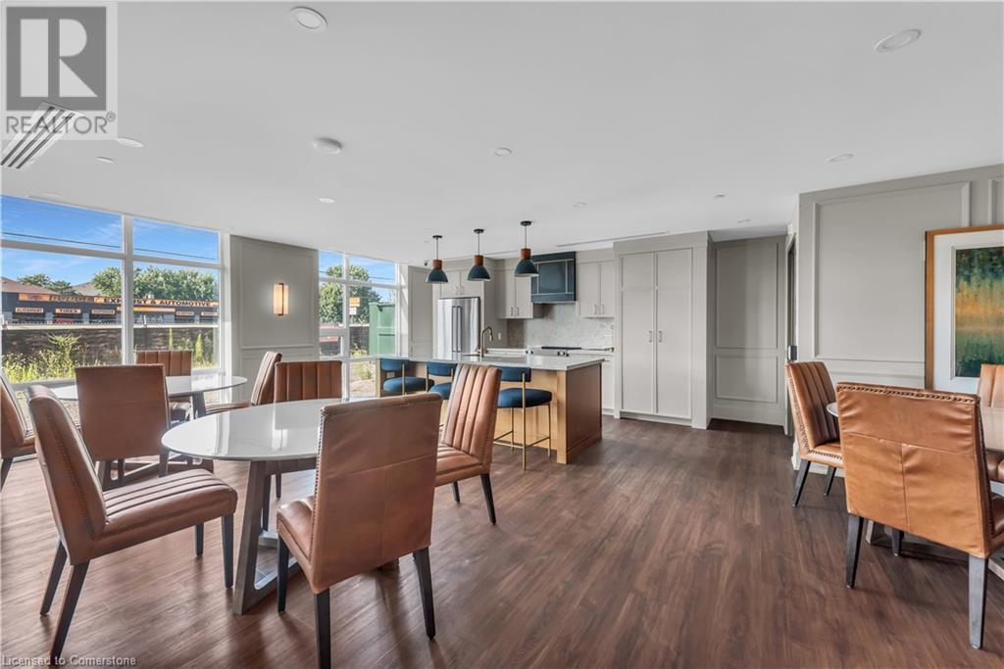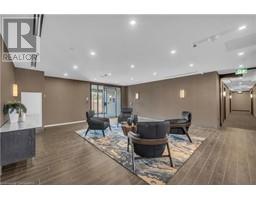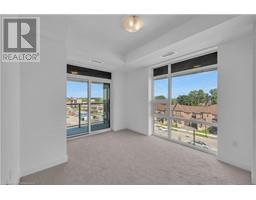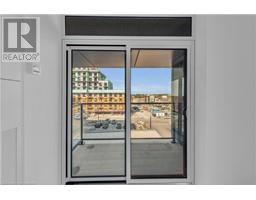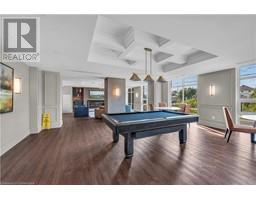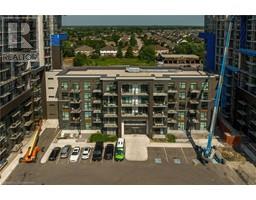460 Dundas Street E Unit# 428 Waterdown, Ontario L8B 2A5
$2,450 MonthlyInsurance, Heat, Property Management
NEWER TREND 2 condo available for lease located in trendy hot spot of Waterdown. Built by Award Winning NHDG. Living steps away from upscale boutiques, antique shops and super centre with major stores, that will satisfy any shopping fanatic. Grand Entrance will give you first impression of stylish interiors and elegant lobby. Enjoy a fresh cup of coffee while you bask in sunshine on your rooftop patio. During cooler days, take the festivities indoors to your fully furnished party room. Say goodbye to gym membership with a fully equipped facility at your disposal. Stunning LARGE 2 BEDROOMS condo features open concept kitchen, along with your living space that exudes both comfort and style spacious interiors that provides endless opportunities to create unique lifestyle. Quality upgrades through out includes stylish tiles, bath accessories, upgraded ample kitchen cabinetry, interior doors/handles. In-suite laundry. Experience the convenience of condo living with 1 UG PARKING, bike storage, & your own personal locker. Single/non shared balcony with unobstructed view. GeoThermal Heat/Cool. Minutes to Aldershot GO Station, downtown Burlington and Hamilton. Immediate possession. Min 1 y lease, 1st & last deposit, letter of employment, recent 3 pay stubs, references, rental application, credit check (Full report Equifax) and ID. No smoking of any kind. Not pet friendly. Monthly rent includes heating. RSA. Landlord will install new vinyl flooring before commencement date. (id:50886)
Property Details
| MLS® Number | 40653172 |
| Property Type | Single Family |
| AmenitiesNearBy | Schools |
| Features | Southern Exposure, Balcony, No Pet Home, Automatic Garage Door Opener |
| ParkingSpaceTotal | 1 |
| StorageType | Locker |
Building
| BathroomTotal | 1 |
| BedroomsAboveGround | 2 |
| BedroomsTotal | 2 |
| Amenities | Exercise Centre, Party Room |
| Appliances | Dishwasher, Dryer, Refrigerator, Stove, Microwave Built-in |
| BasementType | None |
| ConstructedDate | 2023 |
| ConstructionStyleAttachment | Attached |
| CoolingType | Central Air Conditioning |
| ExteriorFinish | Brick, Other |
| FoundationType | None |
| HeatingType | Forced Air, Heat Pump |
| StoriesTotal | 1 |
| SizeInterior | 686 Sqft |
| Type | Apartment |
| UtilityWater | Municipal Water |
Parking
| Underground | |
| None |
Land
| Acreage | No |
| LandAmenities | Schools |
| Sewer | Municipal Sewage System |
| SizeTotalText | Unknown |
| ZoningDescription | Residential |
Rooms
| Level | Type | Length | Width | Dimensions |
|---|---|---|---|---|
| Main Level | Laundry Room | Measurements not available | ||
| Main Level | Great Room | 13'4'' x 10'1'' | ||
| Main Level | Kitchen | 7'11'' x 7'10'' | ||
| Main Level | Bedroom | 11'8'' x 10'0'' | ||
| Main Level | Bedroom | 8'8'' x 7'11'' | ||
| Main Level | 4pc Bathroom | Measurements not available |
https://www.realtor.ca/real-estate/27466772/460-dundas-street-e-unit-428-waterdown
Interested?
Contact us for more information
Bojan Katanic
Broker
#101-325 Winterberry Drive
Stoney Creek, Ontario L8J 0B6









