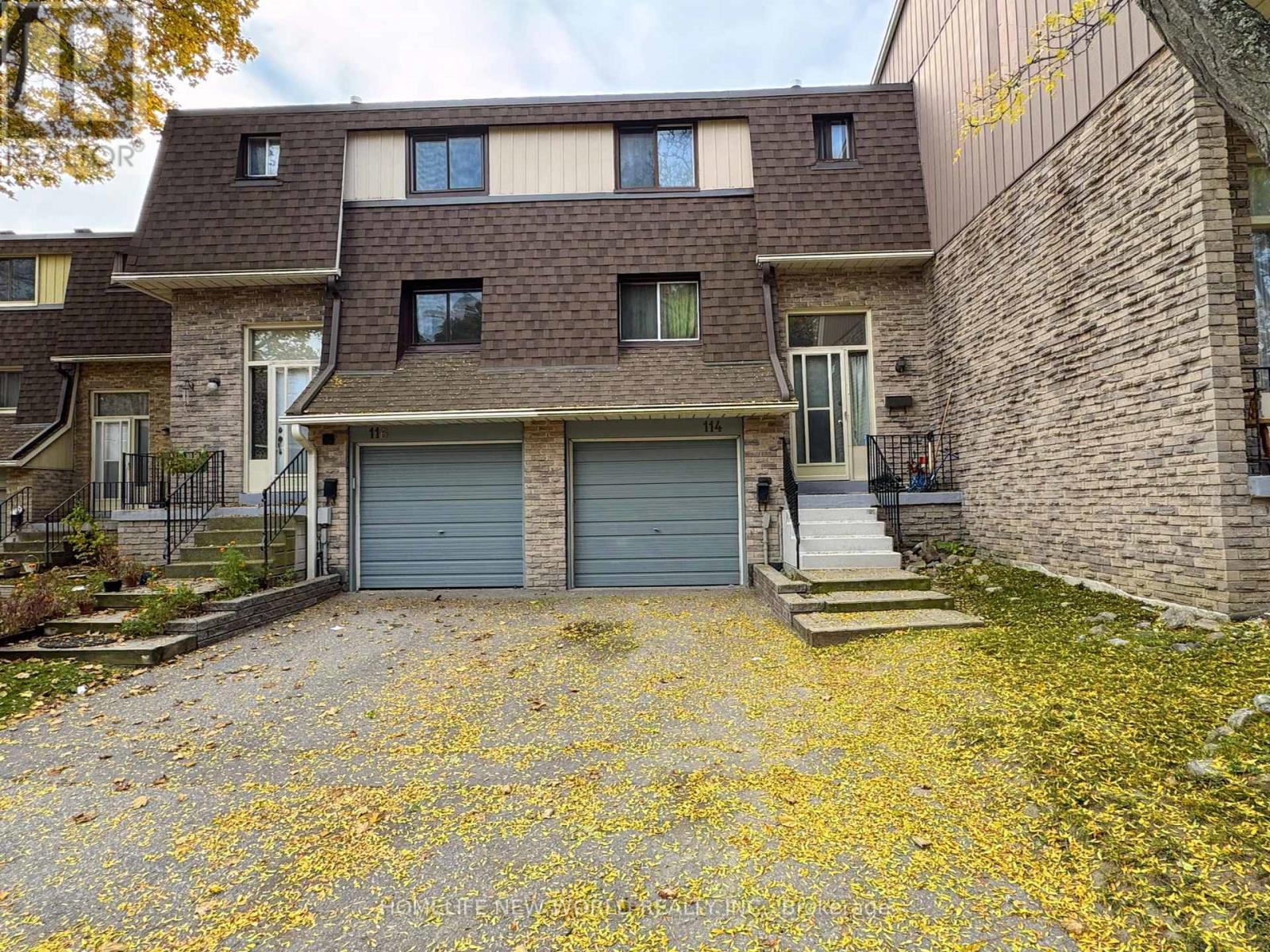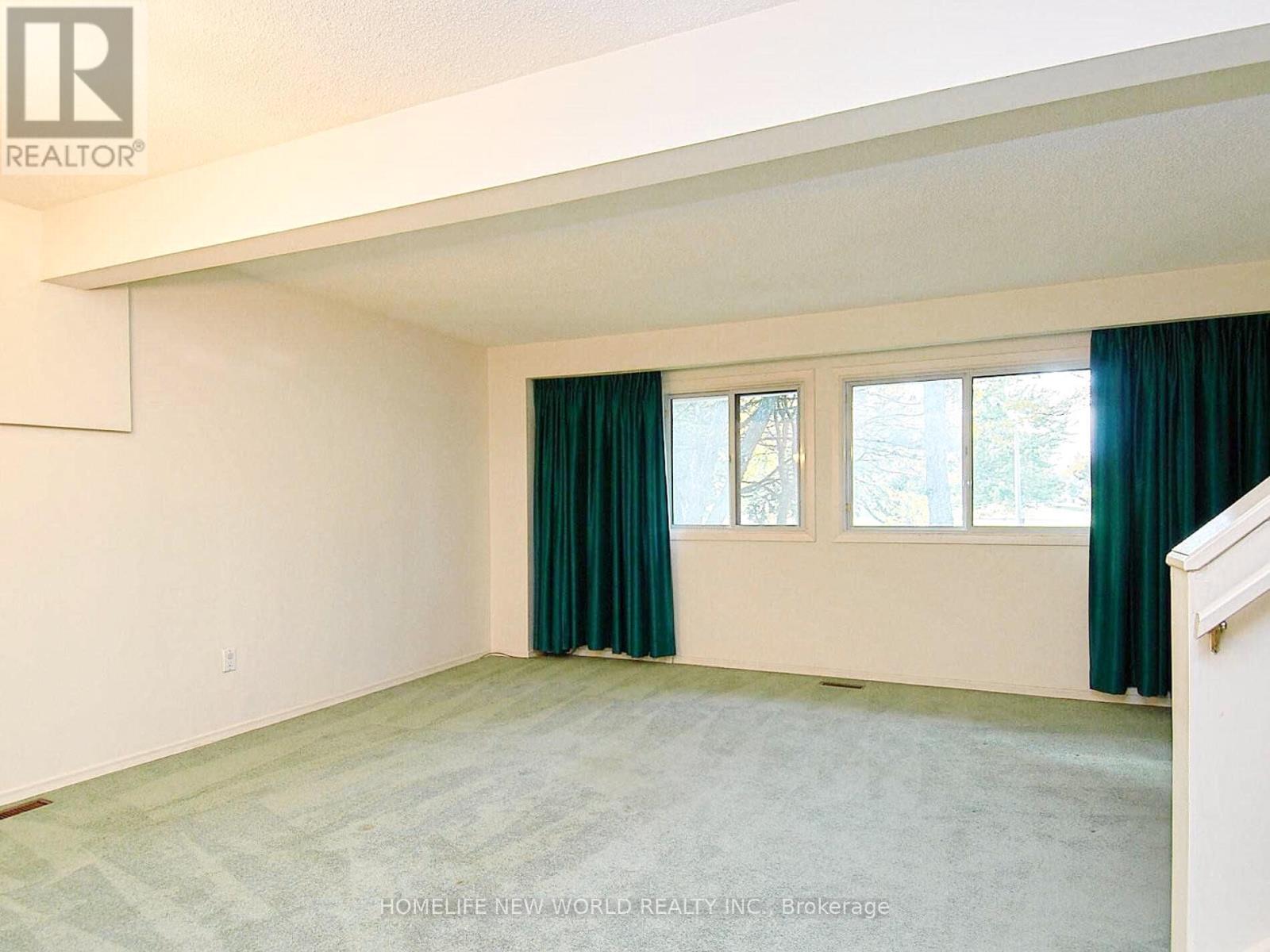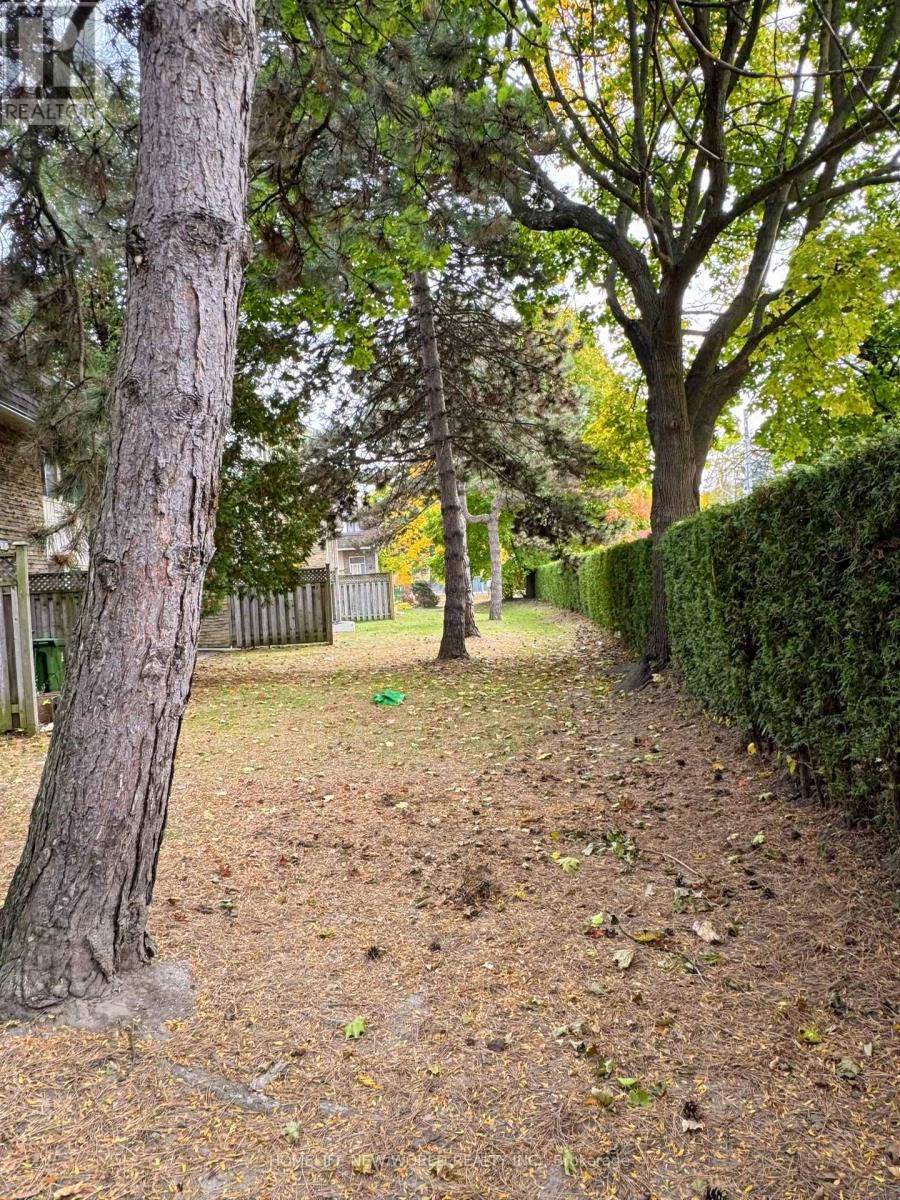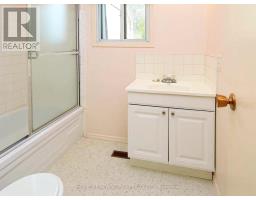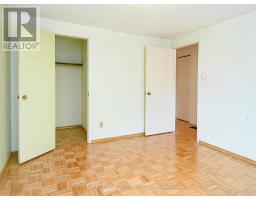114 - 371 Orton Park Road Toronto, Ontario M1G 3V1
$699,000Maintenance, Water
$364.53 Monthly
Maintenance, Water
$364.53 Monthly* First Time Home Buyers/Investors Heaven!!!Townhome unit* This bright and spacious 3-bedroom townhouse in the East End offers up to 1300 square feet of potential-filled living space. With a walk-out basement leading to a private backyard, this property is sold *as is*, featuring low-maintenance fees. Ideally located near top schools, shopping centers, parks, trails, and essential amenities including U of T, Centennial College, 24-hour TTC access, Scarborough Health Network Hospital, Highway 401, malls, and plazas this home presents a great opportunity for those looking to make it their own or investment. **** EXTRAS **** all existing appliances, Hot water Tank (Owned), Air Condition (2023), Furnace (2023), Fridge(2023), Stove (2024) (id:50886)
Property Details
| MLS® Number | E10422538 |
| Property Type | Single Family |
| Neigbourhood | Morningside |
| Community Name | Morningside |
| AmenitiesNearBy | Public Transit, Hospital, Schools, Park |
| CommunityFeatures | Pet Restrictions |
| ParkingSpaceTotal | 2 |
Building
| BathroomTotal | 2 |
| BedroomsAboveGround | 3 |
| BedroomsTotal | 3 |
| Amenities | Visitor Parking |
| Appliances | Water Heater |
| BasementDevelopment | Finished |
| BasementFeatures | Walk Out |
| BasementType | Full (finished) |
| CoolingType | Central Air Conditioning |
| ExteriorFinish | Brick |
| FlooringType | Carpeted, Parquet |
| HalfBathTotal | 1 |
| HeatingFuel | Natural Gas |
| HeatingType | Forced Air |
| StoriesTotal | 2 |
| SizeInterior | 1199.9898 - 1398.9887 Sqft |
| Type | Row / Townhouse |
Parking
| Garage |
Land
| Acreage | No |
| LandAmenities | Public Transit, Hospital, Schools, Park |
Rooms
| Level | Type | Length | Width | Dimensions |
|---|---|---|---|---|
| Second Level | Primary Bedroom | Measurements not available | ||
| Second Level | Bedroom 2 | Measurements not available | ||
| Second Level | Bedroom 3 | Measurements not available | ||
| Lower Level | Recreational, Games Room | Measurements not available | ||
| Lower Level | Utility Room | Measurements not available | ||
| Main Level | Living Room | Measurements not available | ||
| Main Level | Dining Room | Measurements not available | ||
| Main Level | Kitchen | Measurements not available |
https://www.realtor.ca/real-estate/27647273/114-371-orton-park-road-toronto-morningside-morningside
Interested?
Contact us for more information
Himanshu Desai
Salesperson
201 Consumers Rd., Ste. 205
Toronto, Ontario M2J 4G8


