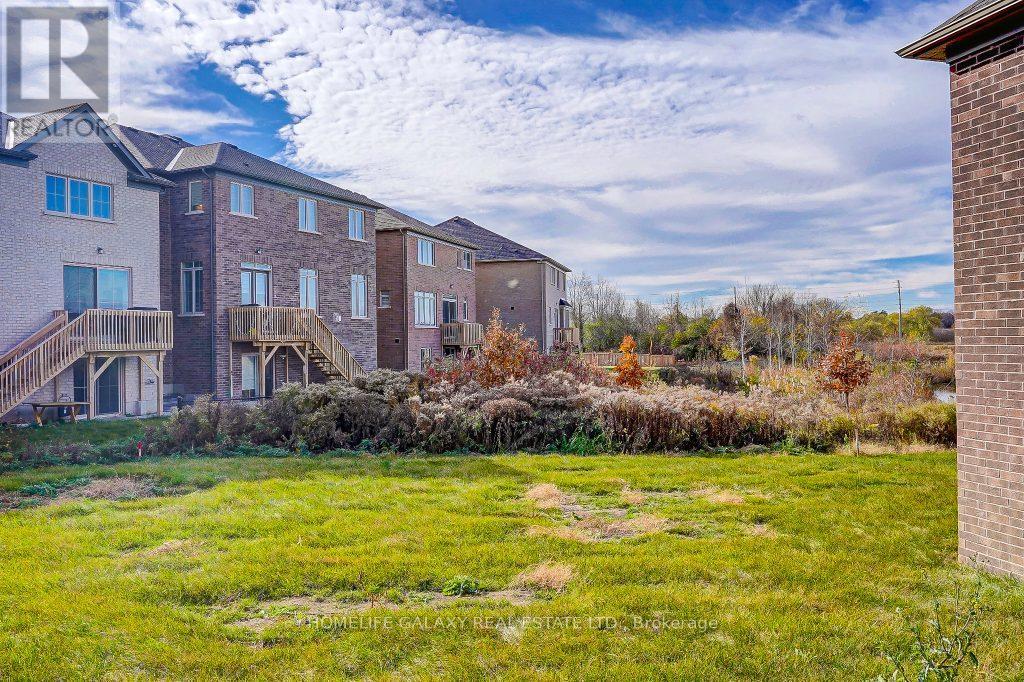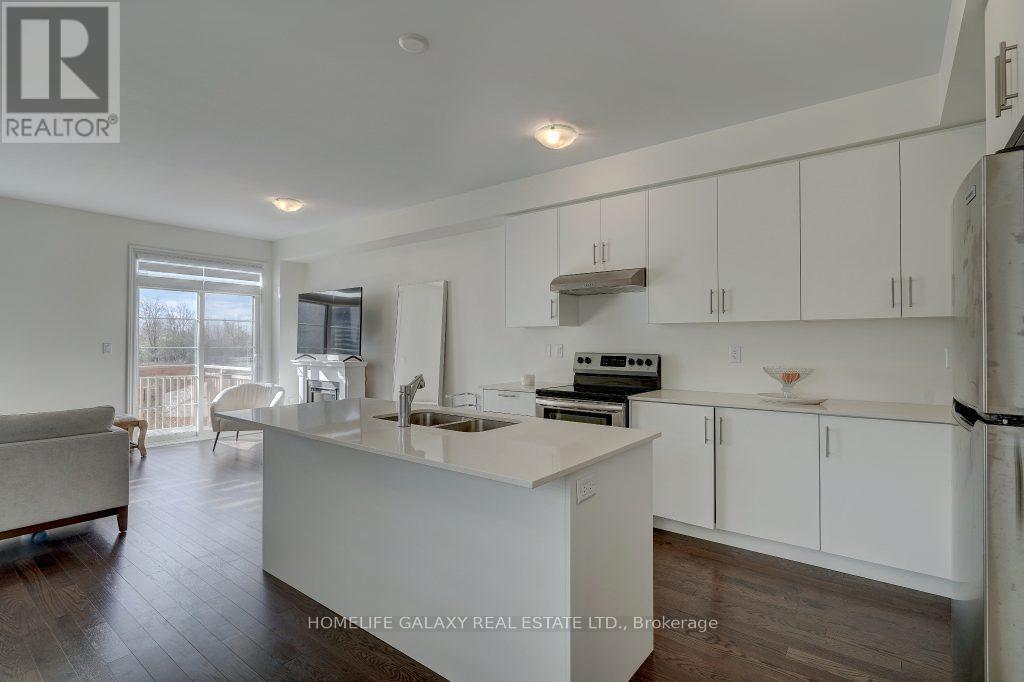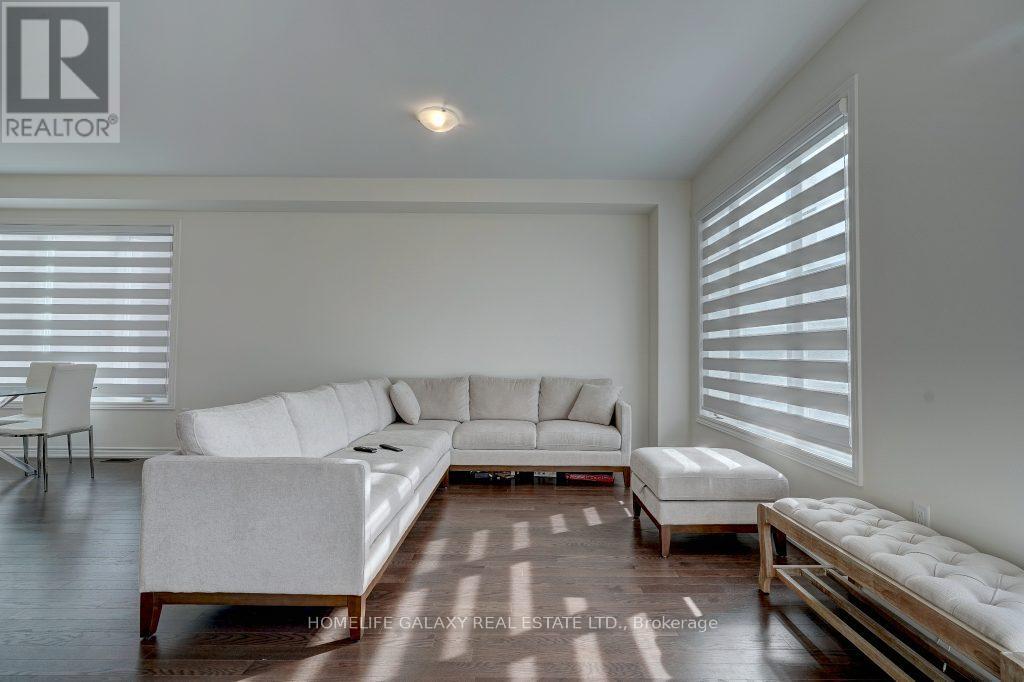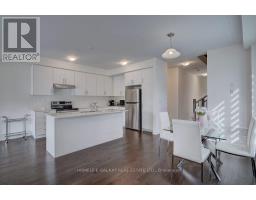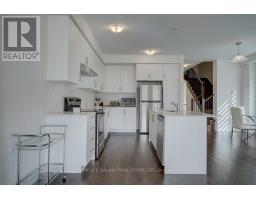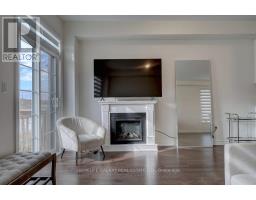28 Velvet Drive Whitby, Ontario L1P 0P6
$3,500 Monthly
NEW 3 bedrooms, 3 bath and 2 parking end unit executive townhome- private driveway (not shared with Neighbours) - premium corner lot townhouse by Great Gulf homes with no wasted space Massive side and backyard space for all your outdoor living! No Neighbours at the back. Luxurious oak hardwood flooring with contemporary kitchen cabinetry and full suite of appliances. 9-footceilings, grand living area with a beautiful, serene backyard oasis featuring views of a peaceful pond. Walkout basement (unfinished). Prime room has with his and her closet. Massive laundry roomon second floor for convenience. Garage port equipped with electric charging capabilities. Garage port equipped with electric charging capabilities. Direct access to 407, 412, and a world of amenities. **** EXTRAS **** Tenant Responsible For All Utilities & HWT Rental. (id:50886)
Property Details
| MLS® Number | E10410010 |
| Property Type | Single Family |
| Community Name | Rural Whitby |
| AmenitiesNearBy | Park, Public Transit, Schools |
| ParkingSpaceTotal | 2 |
| ViewType | View |
Building
| BathroomTotal | 3 |
| BedroomsAboveGround | 3 |
| BedroomsTotal | 3 |
| BasementType | Full |
| ConstructionStyleAttachment | Attached |
| CoolingType | Central Air Conditioning |
| ExteriorFinish | Brick |
| FlooringType | Hardwood, Carpeted |
| FoundationType | Concrete |
| HeatingFuel | Natural Gas |
| HeatingType | Forced Air |
| StoriesTotal | 2 |
| Type | Row / Townhouse |
| UtilityWater | Municipal Water |
Parking
| Garage |
Land
| Acreage | No |
| LandAmenities | Park, Public Transit, Schools |
| Sewer | Sanitary Sewer |
| SurfaceWater | Lake/pond |
Rooms
| Level | Type | Length | Width | Dimensions |
|---|---|---|---|---|
| Main Level | Kitchen | 3.75 m | 3.02 m | 3.75 m x 3.02 m |
| Main Level | Dining Room | 3.6 m | 3.55 m | 3.6 m x 3.55 m |
| Main Level | Great Room | 5.84 m | 4.26 m | 5.84 m x 4.26 m |
| Upper Level | Primary Bedroom | 4.21 m | 3.65 m | 4.21 m x 3.65 m |
| Upper Level | Bedroom 2 | 3.3 m | 2.74 m | 3.3 m x 2.74 m |
| Upper Level | Bedroom 3 | 3.3 m | 2.97 m | 3.3 m x 2.97 m |
https://www.realtor.ca/real-estate/27623173/28-velvet-drive-whitby-rural-whitby
Interested?
Contact us for more information
Karu Kandiah
Broker
80 Corporate Dr #210
Toronto, Ontario M1H 3G5
Watson Karunakaran
Salesperson
80 Corporate Dr #210
Toronto, Ontario M1H 3G5




