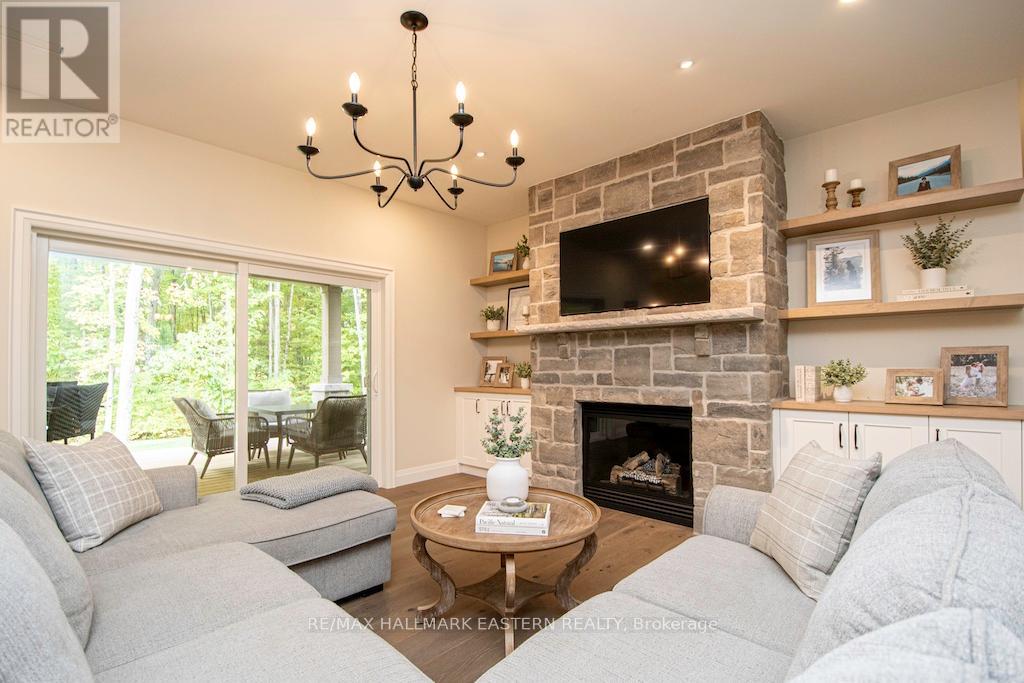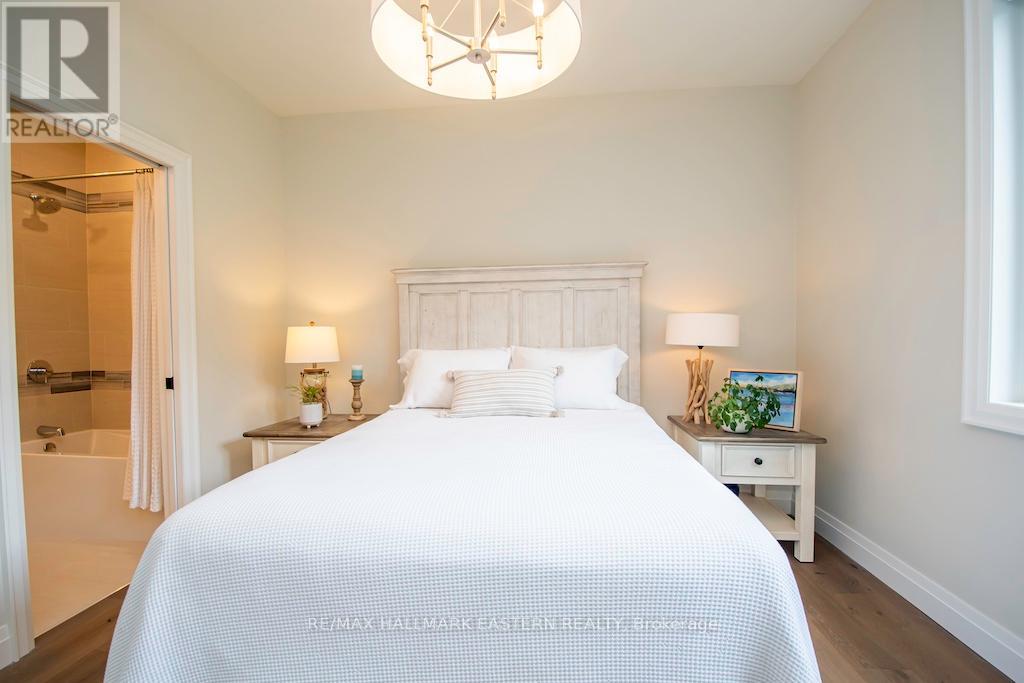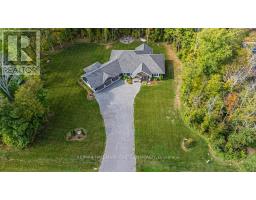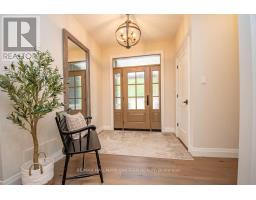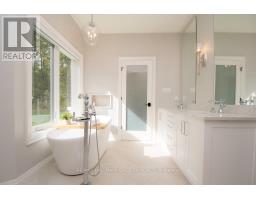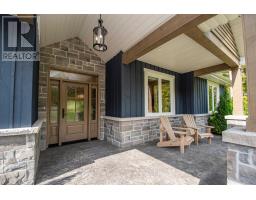14 Rory Drive Smith-Ennismore-Lakefield, Ontario K0L 1J0
$1,450,000
Stunning 3 year old custom built 2,200 sq.ft. bungalow sitting on a private 1.25 acre lot in prestigious Alberata Estates with access to Buckhorn Lake at the end of the street. The 3 bedroom home has multiple ensuites, separate office, open concept layout, floor to ceiling stone fireplace, gourmet kitchen with quartz counter tops and over-sized island. This home features radiant in-floor heating for the entire home & garage, separate furnace and air conditioning. The exterior is a beautiful stone, board & batten with front covered porch and rear covered deck overlooking the landscaped yard and fire pit. Upgraded features are tiled mud/laundry room, over the top walk-in closet with custom cabinetry & coffee station, accent walls, separate pantry, storage room & utility room off the garage. (id:50886)
Property Details
| MLS® Number | X9367859 |
| Property Type | Single Family |
| Community Name | Rural Smith-Ennismore-Lakefield |
| CommunityFeatures | School Bus |
| Features | Cul-de-sac, Level Lot, Wooded Area, Wheelchair Access, Level, Carpet Free |
| ParkingSpaceTotal | 10 |
| Structure | Deck, Porch, Workshop |
| ViewType | Lake View |
Building
| BathroomTotal | 3 |
| BedroomsAboveGround | 3 |
| BedroomsTotal | 3 |
| Amenities | Fireplace(s), Separate Heating Controls |
| Appliances | Central Vacuum, Water Heater - Tankless, Dishwasher, Dryer, Freezer, Microwave, Oven, Refrigerator, Stove, Washer |
| ArchitecturalStyle | Bungalow |
| ConstructionStyleAttachment | Detached |
| CoolingType | Central Air Conditioning |
| ExteriorFinish | Wood, Stone |
| FireplacePresent | Yes |
| FireplaceTotal | 1 |
| FoundationType | Slab |
| HalfBathTotal | 1 |
| HeatingFuel | Propane |
| HeatingType | Radiant Heat |
| StoriesTotal | 1 |
| SizeInterior | 1999.983 - 2499.9795 Sqft |
| Type | House |
Parking
| Attached Garage |
Land
| Acreage | No |
| LandscapeFeatures | Landscaped |
| Sewer | Septic System |
| SizeDepth | 312 Ft |
| SizeFrontage | 189 Ft |
| SizeIrregular | 189 X 312 Ft ; 1.25 Acres |
| SizeTotalText | 189 X 312 Ft ; 1.25 Acres|1/2 - 1.99 Acres |
| ZoningDescription | Residential |
Rooms
| Level | Type | Length | Width | Dimensions |
|---|---|---|---|---|
| Main Level | Living Room | 5.66 m | 5.21 m | 5.66 m x 5.21 m |
| Main Level | Laundry Room | 2.77 m | 3.25 m | 2.77 m x 3.25 m |
| Main Level | Dining Room | 3.76 m | 3.99 m | 3.76 m x 3.99 m |
| Main Level | Kitchen | 4.22 m | 3.45 m | 4.22 m x 3.45 m |
| Main Level | Primary Bedroom | 3.92 m | 4.5 m | 3.92 m x 4.5 m |
| Main Level | Bathroom | 3.81 m | 4.72 m | 3.81 m x 4.72 m |
| Main Level | Bedroom 2 | 4.27 m | 4.37 m | 4.27 m x 4.37 m |
| Main Level | Bedroom 3 | 4.27 m | 4.17 m | 4.27 m x 4.17 m |
| Main Level | Bathroom | 2.46 m | 2.59 m | 2.46 m x 2.59 m |
| Main Level | Office | 3.23 m | 3.76 m | 3.23 m x 3.76 m |
| Main Level | Bathroom | 1.7 m | 3.25 m | 1.7 m x 3.25 m |
Interested?
Contact us for more information
Grant Gibson
Salesperson
871 Ward St, Box 353
Bridgenorth, Ontario K0L 1H0





