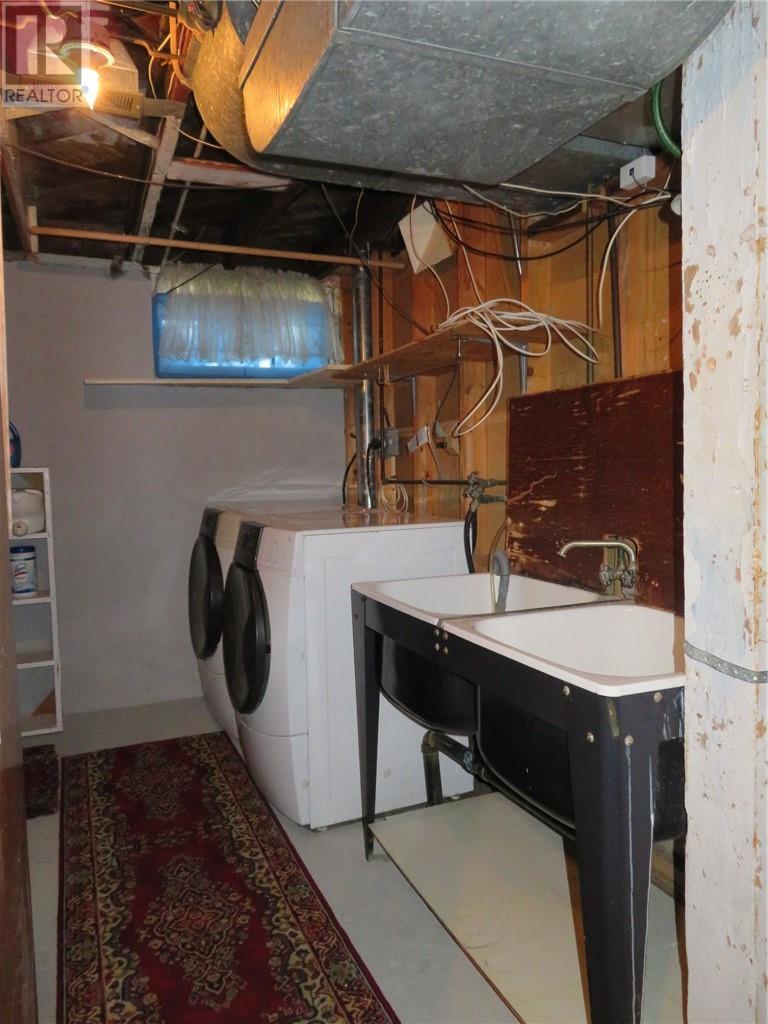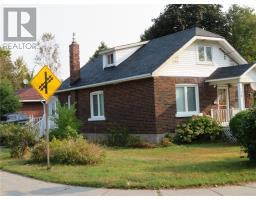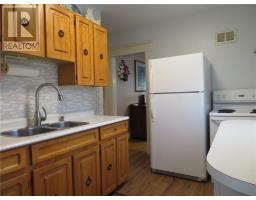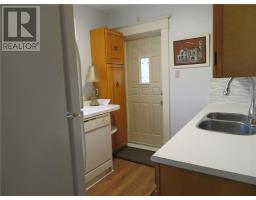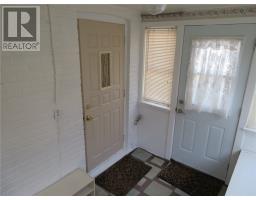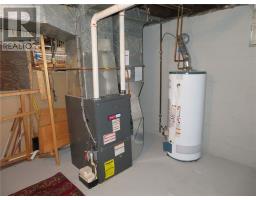174 Patterson Street Sudbury, Ontario P3C 2J5
4 Bedroom
1 Bathroom
2 Level
Forced Air
$325,500
Affordable for first-time homebuyers or those looking to downsize. Nestled in the UPTOWN area of the city. This charming home offers 4 BEDROOMS on the main and upper floors. Renovated 4PC bathroom and updated windows. Plenty of character, HARDWOOD flooring throughout. Partially finished lower level with REC ROOM & LAUNDRY area along with plenty of storage space. The location is ideal, within walking distance to schools, shopping and downtown amenities including the library, YMCA, Red Oak Villa and School of Architecture. (id:50886)
Property Details
| MLS® Number | 2119239 |
| Property Type | Single Family |
| AmenitiesNearBy | Public Transit, Schools, Shopping |
| EquipmentType | Water Heater - Gas |
| RentalEquipmentType | Water Heater - Gas |
| Structure | Shed |
Building
| BathroomTotal | 1 |
| BedroomsTotal | 4 |
| ArchitecturalStyle | 2 Level |
| BasementType | Full |
| ExteriorFinish | Brick, Vinyl Siding |
| FlooringType | Hardwood, Laminate, Carpeted |
| FoundationType | Concrete Perimeter |
| HeatingType | Forced Air |
| RoofMaterial | Asphalt Shingle |
| RoofStyle | Unknown |
| StoriesTotal | 2 |
| Type | House |
| UtilityWater | Municipal Water |
Parking
| Gravel |
Land
| Acreage | No |
| LandAmenities | Public Transit, Schools, Shopping |
| Sewer | Municipal Sewage System |
| SizeTotalText | 0-4,050 Sqft |
| ZoningDescription | R2-2 |
Rooms
| Level | Type | Length | Width | Dimensions |
|---|---|---|---|---|
| Second Level | Bedroom | 10'5 x 13'8 | ||
| Second Level | Bedroom | 9'8 x 10'7 | ||
| Lower Level | Recreational, Games Room | 21'7 x 19'9 | ||
| Lower Level | Laundry Room | 11'7 x 22 | ||
| Main Level | Bedroom | 9'5 x 7'8 | ||
| Main Level | Primary Bedroom | 9'3 x 12 | ||
| Main Level | Living Room | 12 x 11'5 | ||
| Main Level | Dining Room | 10'2 x 9'7 | ||
| Main Level | Kitchen | 10'4 x 7'9 |
https://www.realtor.ca/real-estate/27466603/174-patterson-street-sudbury
Interested?
Contact us for more information
Mauro Zuliani
Broker
RE/MAX Sudbury Inc., Brokerage
1764 Regent St
Sudbury, Ontario P3E 3Z8
1764 Regent St
Sudbury, Ontario P3E 3Z8

























