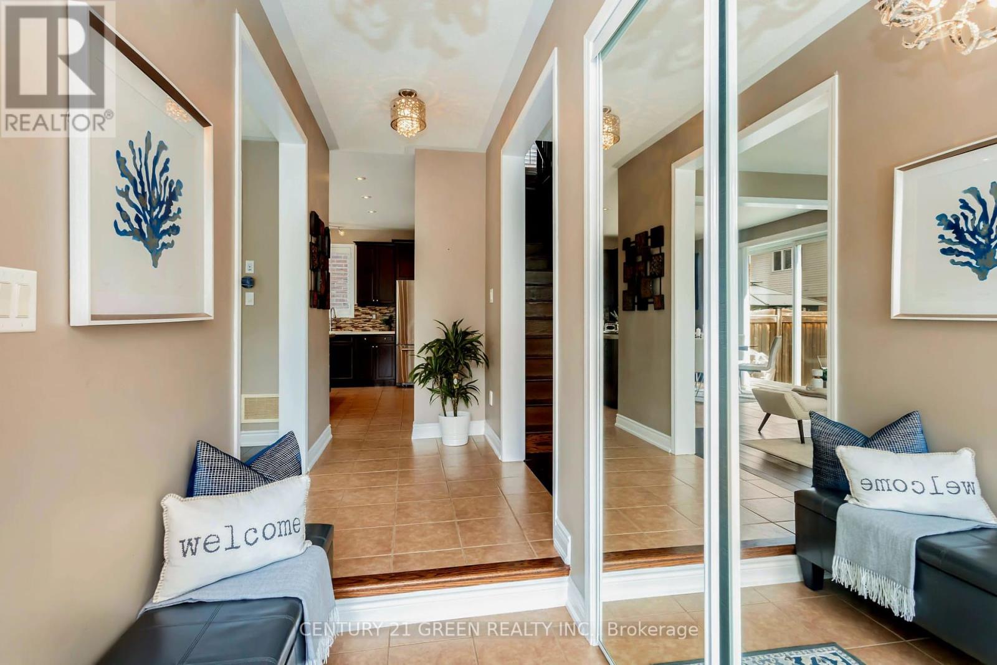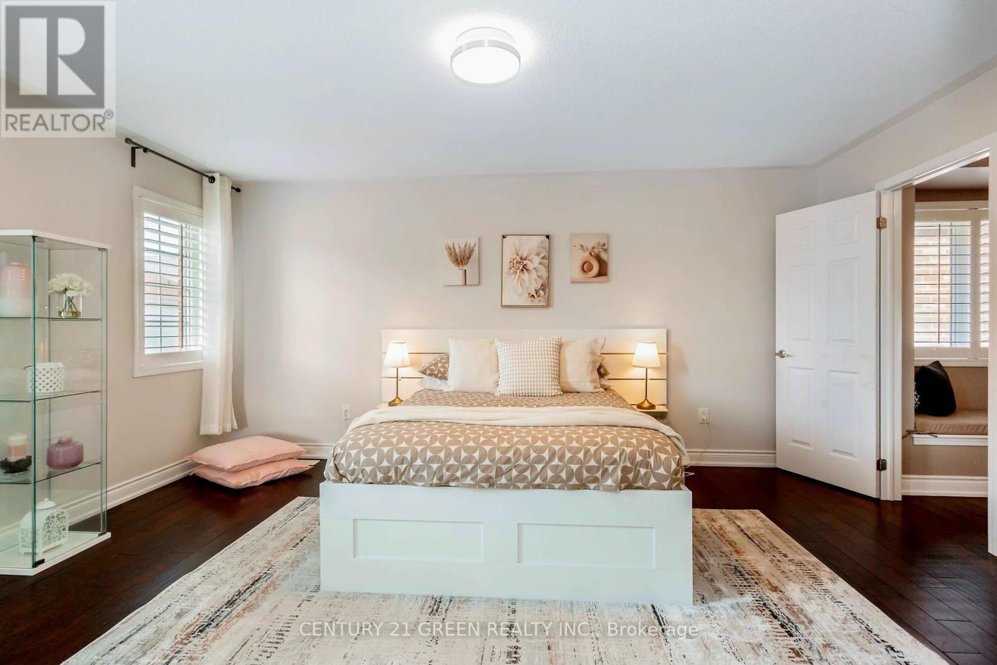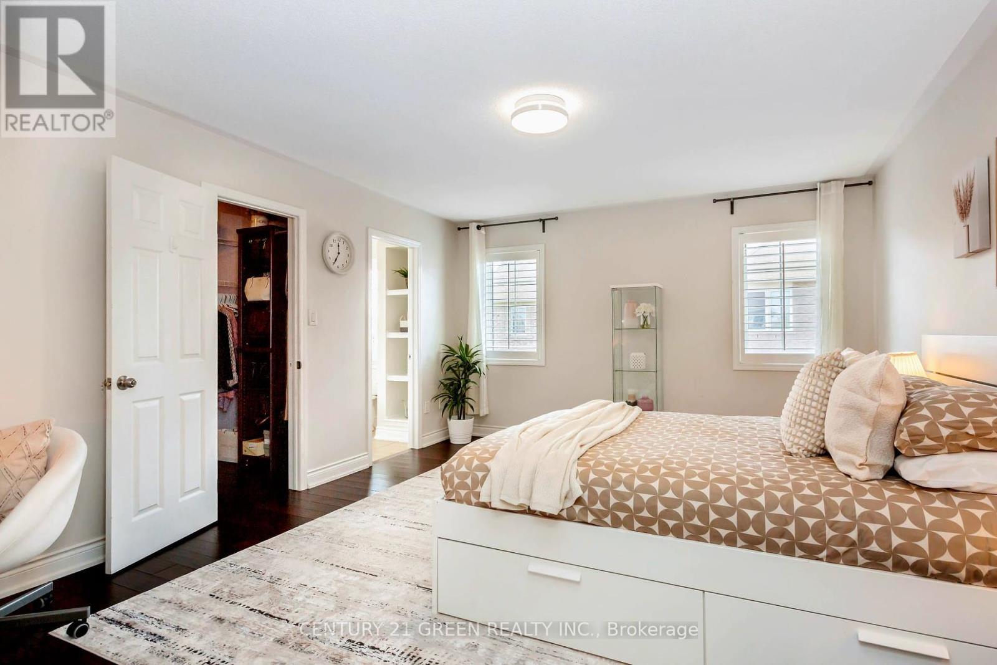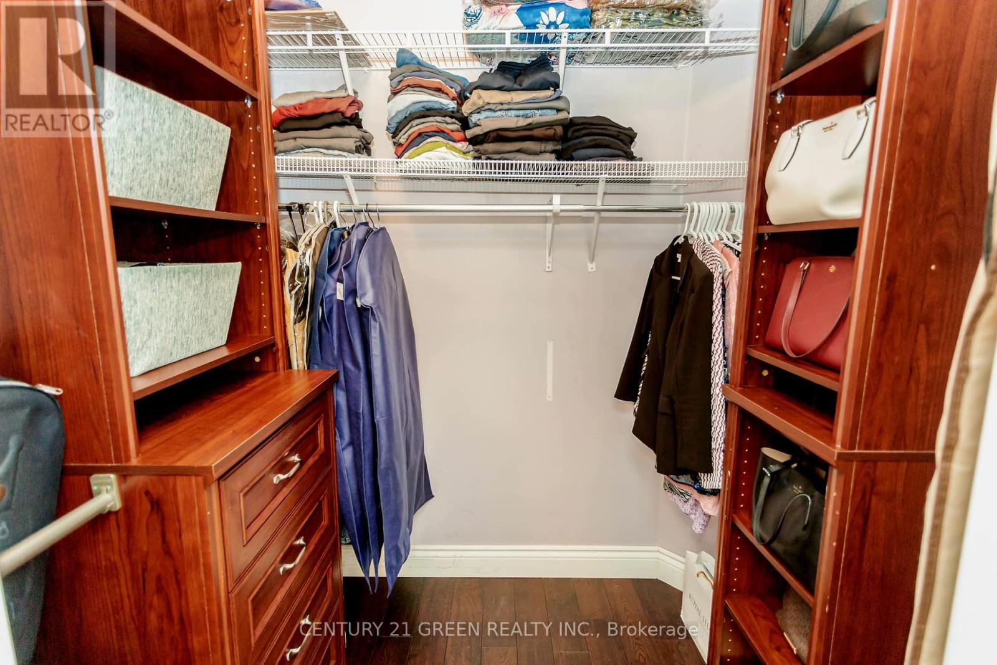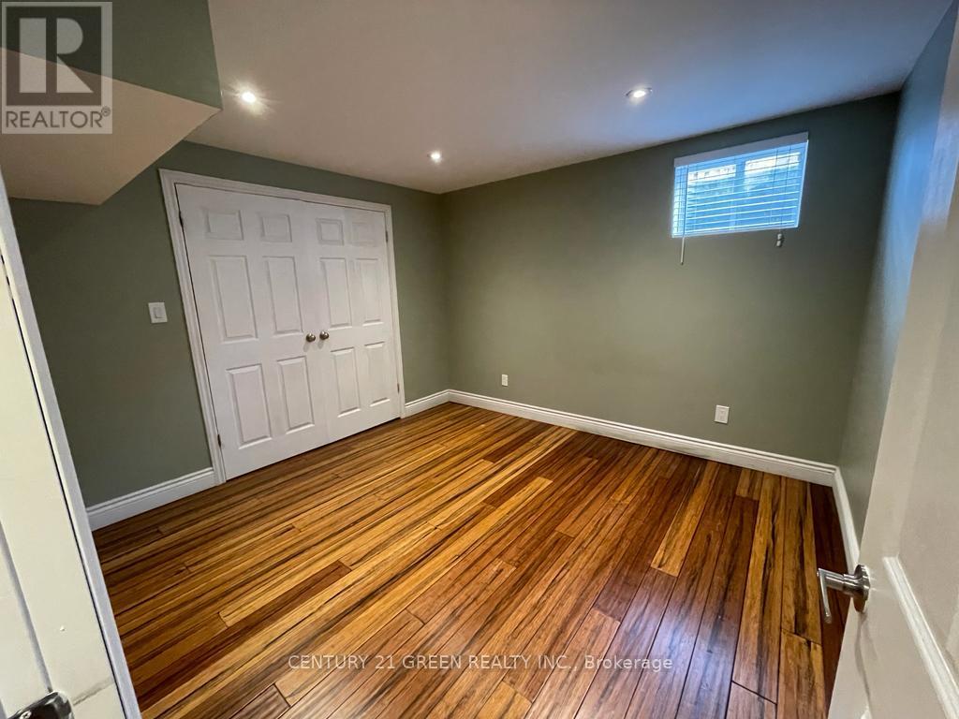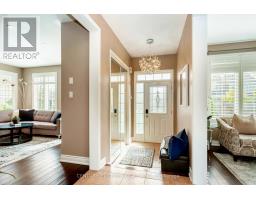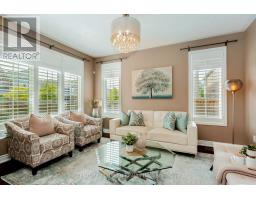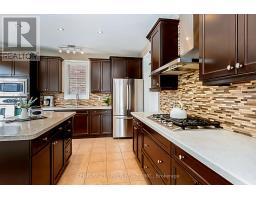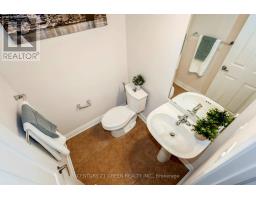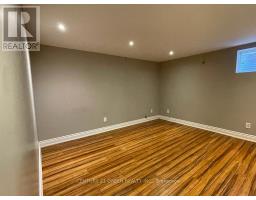986 Syndenham Lane Milton, Ontario L9T 8K1
$1,379,000
Exquisite, MATTAMY Built Detached Corner Model W/Over 2850 Sqft of Living Space! Bright, Spacious, and Immaculate Home in Great Neighborhood. Walk to Parks, Schools, Shopping, Hospital, Trails, Splash Pads, Milton Sports Center & More! All lots of Upgrades: Address Sign, Upgraded Kitchen Cabinets, Quartz Countertops, S/S Wall Oven, Custom Backsplash, Double Sink and Faucet, Island, Pantry. Walkout to Custom Paved Floor and Yard! Engineered Wood Flooring Main Floor and Upstairs, California shutters in the entire house. GAS Stove, Electric Oven, Stainless Steel Fridge, Microwave, Dishwasher. 9Ft Ceiling. Great Room W/Gas Fireplace, 2nd Floor BONUS W/In upgraded Closets & Ensuite. Laundry on the 2nd floor with upgraded Washer and Dryer. **** EXTRAS **** Professionally Finished Basement with Separate Entrance, Second Kitchen, living room, Bedroom, 4pc Bath, and Separate Laundry with Washer and Dryer! (id:50886)
Property Details
| MLS® Number | W9507715 |
| Property Type | Single Family |
| Community Name | Willmott |
| AmenitiesNearBy | Hospital, Park, Public Transit, Schools |
| CommunityFeatures | School Bus |
| ParkingSpaceTotal | 4 |
Building
| BathroomTotal | 4 |
| BedroomsAboveGround | 3 |
| BedroomsBelowGround | 1 |
| BedroomsTotal | 4 |
| Appliances | Dishwasher, Microwave, Oven, Refrigerator, Stove |
| BasementDevelopment | Finished |
| BasementFeatures | Separate Entrance |
| BasementType | N/a (finished) |
| ConstructionStyleAttachment | Detached |
| CoolingType | Central Air Conditioning |
| ExteriorFinish | Brick |
| FireplacePresent | Yes |
| FlooringType | Hardwood |
| FoundationType | Concrete |
| HalfBathTotal | 1 |
| HeatingFuel | Natural Gas |
| HeatingType | Forced Air |
| StoriesTotal | 2 |
| SizeInterior | 1999.983 - 2499.9795 Sqft |
| Type | House |
| UtilityWater | Municipal Water |
Parking
| Garage |
Land
| Acreage | No |
| FenceType | Fenced Yard |
| LandAmenities | Hospital, Park, Public Transit, Schools |
| Sewer | Sanitary Sewer |
| SizeFrontage | 41 Ft ,1 In |
| SizeIrregular | 41.1 Ft |
| SizeTotalText | 41.1 Ft |
| ZoningDescription | Residential |
Rooms
| Level | Type | Length | Width | Dimensions |
|---|---|---|---|---|
| Second Level | Primary Bedroom | 3.96 m | 5.03 m | 3.96 m x 5.03 m |
| Second Level | Bedroom 2 | 3.66 m | 2.74 m | 3.66 m x 2.74 m |
| Second Level | Bedroom 3 | 3.35 m | 3.91 m | 3.35 m x 3.91 m |
| Basement | Living Room | 4.17 m | 4.88 m | 4.17 m x 4.88 m |
| Basement | Bedroom 4 | 3.48 m | 3.25 m | 3.48 m x 3.25 m |
| Basement | Kitchen | 3.76 m | 4.55 m | 3.76 m x 4.55 m |
| Main Level | Great Room | 5.49 m | 4.27 m | 5.49 m x 4.27 m |
| Main Level | Dining Room | 4.27 m | 3.35 m | 4.27 m x 3.35 m |
| Main Level | Kitchen | 4.17 m | 4.98 m | 4.17 m x 4.98 m |
Utilities
| Cable | Installed |
| Sewer | Installed |
https://www.realtor.ca/real-estate/27573253/986-syndenham-lane-milton-willmott-willmott
Interested?
Contact us for more information
Shahid Latif
Broker
6980 Maritz Dr Unit 8
Mississauga, Ontario L5W 1Z3
Nofeil Qureshi
Salesperson
6980 Maritz Dr Unit 8
Mississauga, Ontario L5W 1Z3






