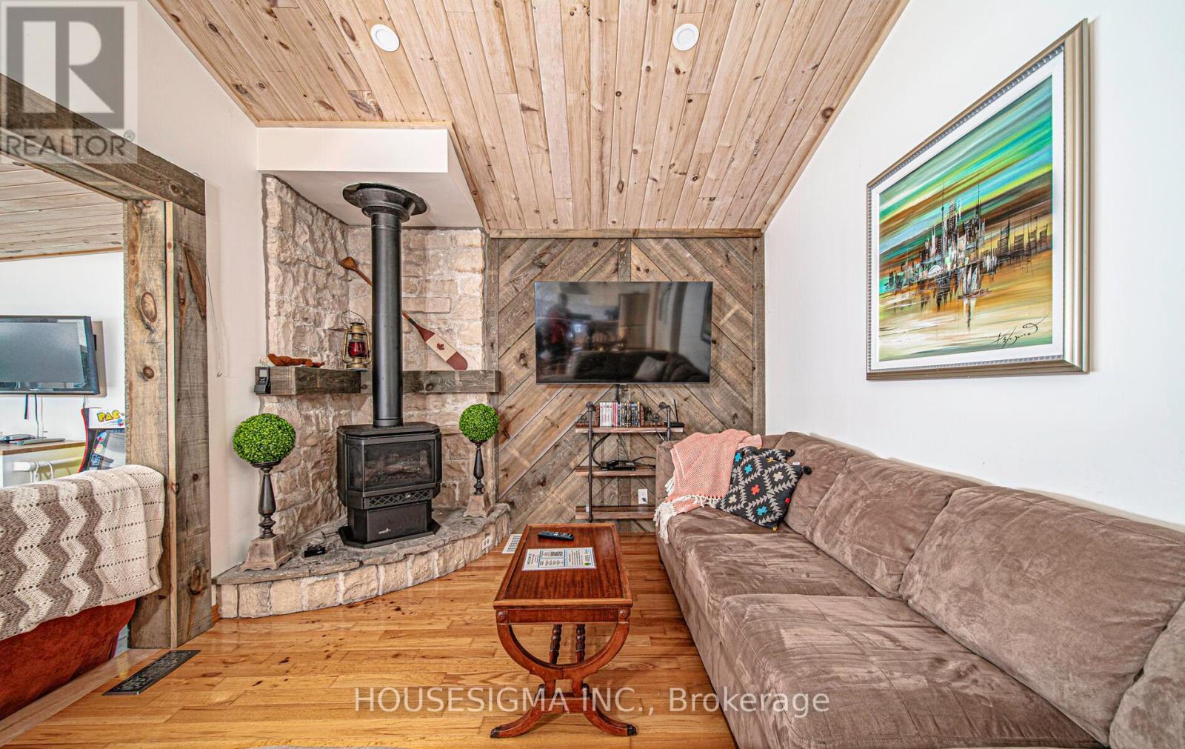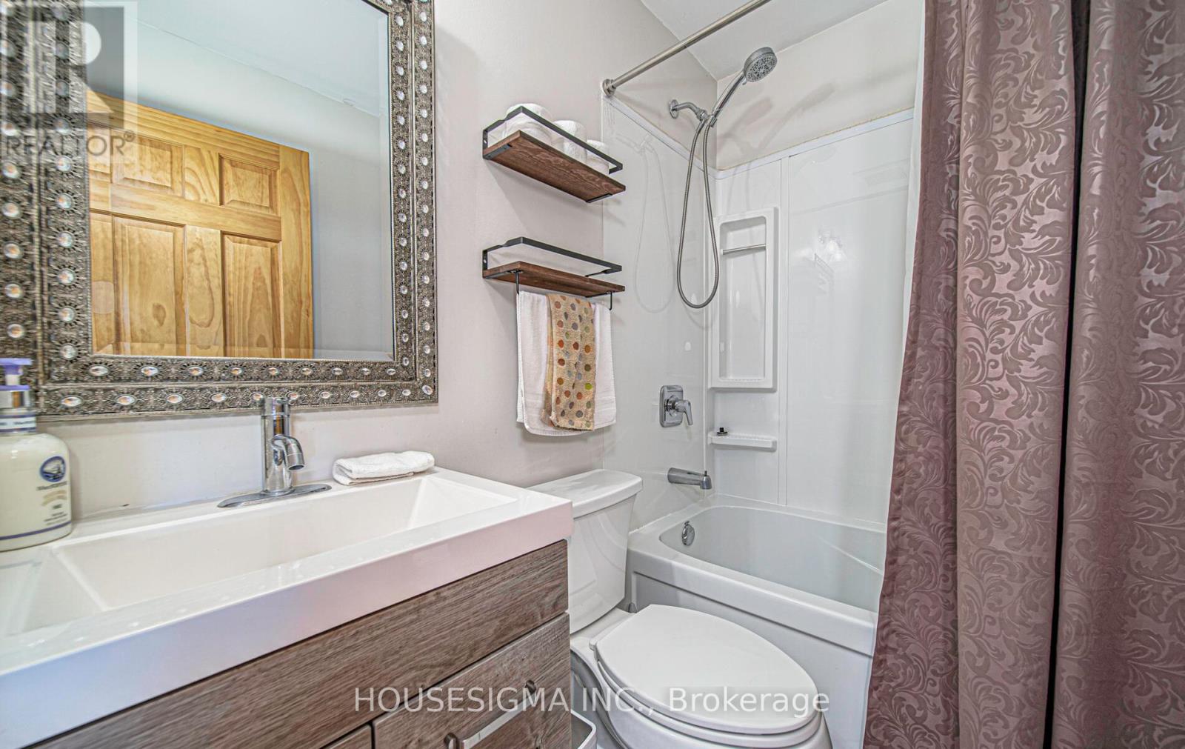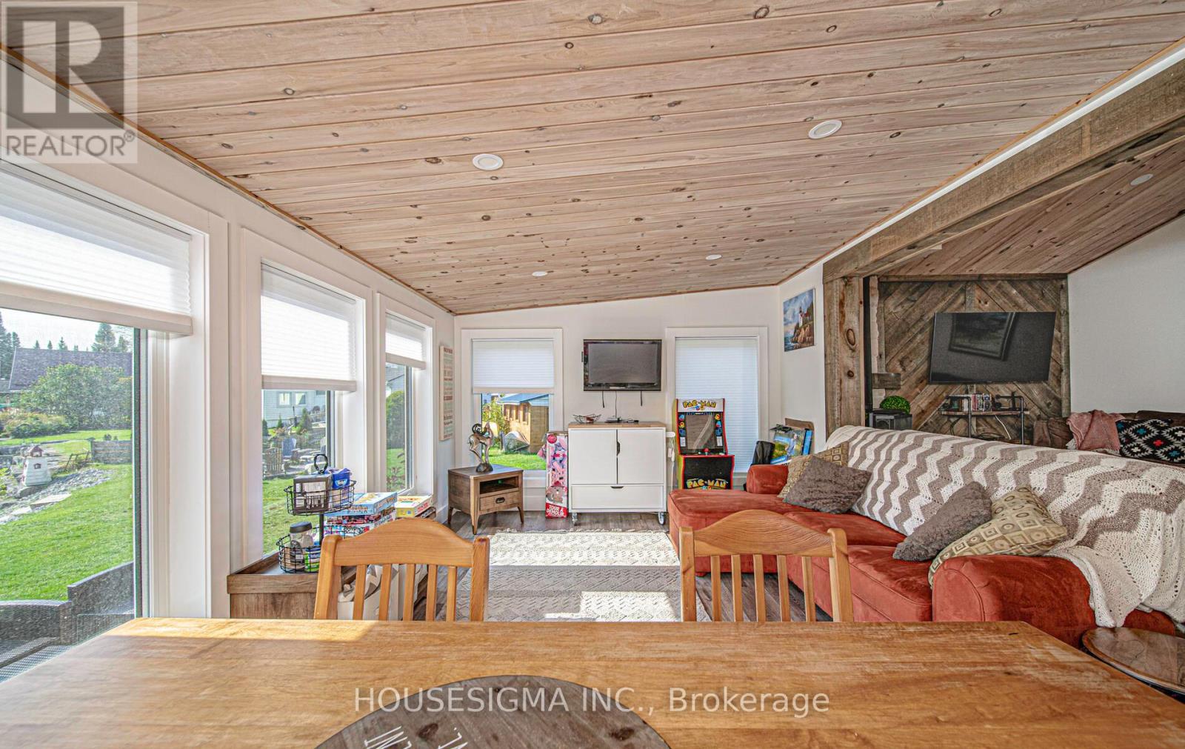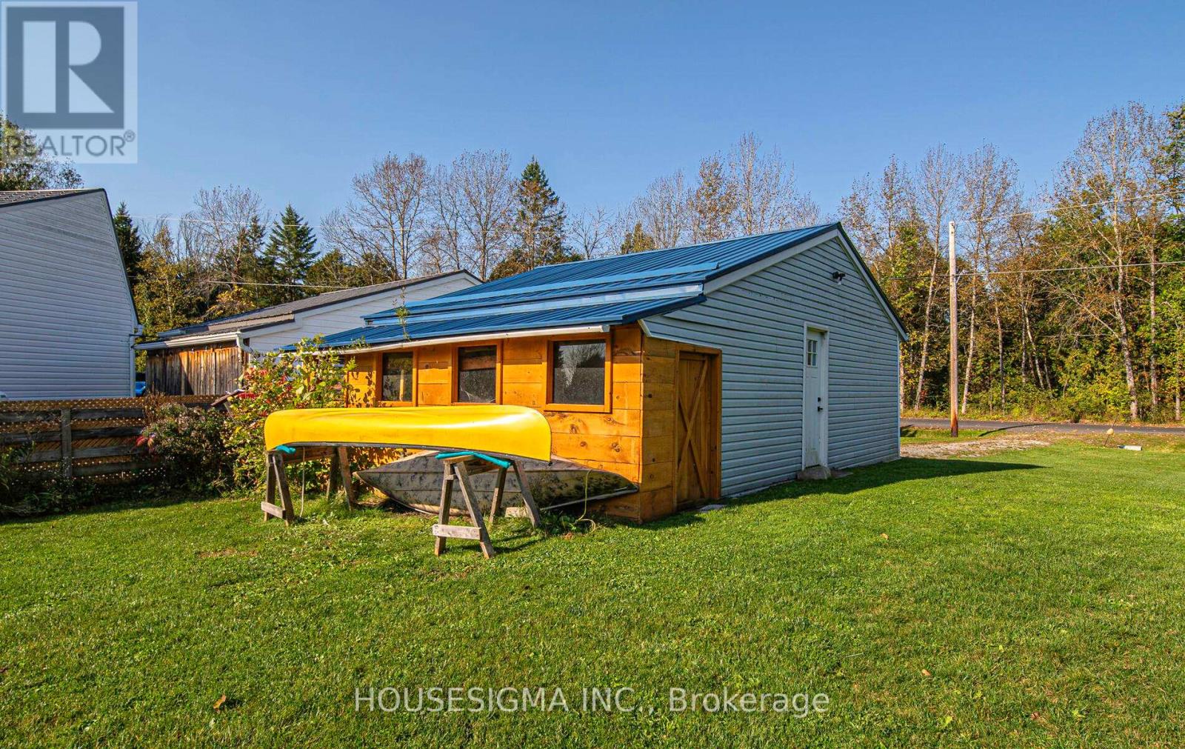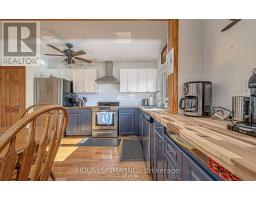223 Shuttleworth Road Kawartha Lakes, Ontario K0M 1K0
$975,000
This Year Round Waterfront Home on the Burnt River offers an outstanding opportunity to enjoy living on the water without the huge price or high taxes. Thousands spent on upgrades and on the waterfront landscaping. A Spacious Home drenched in Sunlight, a double garage with hydro & additional storage, a huge lot, deck, firepit, multiple seating areas, extensive docking on the water, water slide and more. Deep and clean water for swimming. Navigable to Cameron Lake. On a year round paved municipal road. Use it as a year round home or your summer cottage. Can come fully furnished if you would like rental ability. Really has to be seen to be appreciated. The river is quite wide here and on the bend, offering more privacy than you would think and great views. Absolute beauty! **** EXTRAS **** 2 Driveways. Park 9 /10 cars. Starlink currently used. Updates 2022 include: Armour Stone Landscaping at Waterfront, Ceilings raised in house, Kitchen Updated, Great Room Addition, All decking, Kitchen, Bath, Hot Tub, Dock & more (id:50886)
Property Details
| MLS® Number | X10409951 |
| Property Type | Single Family |
| Community Name | Burnt River |
| CommunityFeatures | Fishing |
| EquipmentType | Propane Tank |
| Features | Irregular Lot Size |
| ParkingSpaceTotal | 6 |
| RentalEquipmentType | Propane Tank |
| Structure | Deck, Dock |
| ViewType | View Of Water, River View, Direct Water View |
| WaterFrontType | Waterfront |
Building
| BathroomTotal | 1 |
| BedroomsAboveGround | 3 |
| BedroomsTotal | 3 |
| Amenities | Fireplace(s) |
| Appliances | Hot Tub, Water Treatment, Water Heater, Dishwasher, Dryer, Hood Fan, Microwave, Refrigerator, Stove, Washer, Water Softener |
| ArchitecturalStyle | Bungalow |
| BasementType | Crawl Space |
| ConstructionStyleAttachment | Detached |
| ExteriorFinish | Steel, Wood |
| FireplacePresent | Yes |
| FireplaceTotal | 1 |
| FlooringType | Hardwood, Laminate |
| HeatingFuel | Propane |
| HeatingType | Forced Air |
| StoriesTotal | 1 |
| SizeInterior | 699.9943 - 1099.9909 Sqft |
| Type | House |
Parking
| Detached Garage |
Land
| AccessType | Public Road, Private Docking |
| Acreage | No |
| LandscapeFeatures | Landscaped |
| Sewer | Septic System |
| SizeFrontage | 97 Ft |
| SizeIrregular | 97 Ft ; Irregular |
| SizeTotalText | 97 Ft ; Irregular|under 1/2 Acre |
| SurfaceWater | River/stream |
| ZoningDescription | Rr3 |
Rooms
| Level | Type | Length | Width | Dimensions |
|---|---|---|---|---|
| Main Level | Foyer | 3.35 m | 1.95 m | 3.35 m x 1.95 m |
| Main Level | Laundry Room | 1.85 m | 1.64 m | 1.85 m x 1.64 m |
| Main Level | Kitchen | 3.35 m | 2.5 m | 3.35 m x 2.5 m |
| Main Level | Living Room | 3.44 m | 3.35 m | 3.44 m x 3.35 m |
| Main Level | Bedroom | 3.04 m | 2.43 m | 3.04 m x 2.43 m |
| Main Level | Bedroom | 3.04 m | 2.43 m | 3.04 m x 2.43 m |
| Main Level | Primary Bedroom | 3.44 m | 2.62 m | 3.44 m x 2.62 m |
| Main Level | Dining Room | 3.53 m | 3.35 m | 3.53 m x 3.35 m |
| Main Level | Great Room | 5.88 m | 3.35 m | 5.88 m x 3.35 m |
| Main Level | Bathroom | 1 m | 1.95 m | 1 m x 1.95 m |
Utilities
| Cable | Available |
| Electricity Connected | Connected |
Interested?
Contact us for more information
Christine Domina
Salesperson
130 King St W Unit 1900b
Toronto, Ontario M5X 1E3














