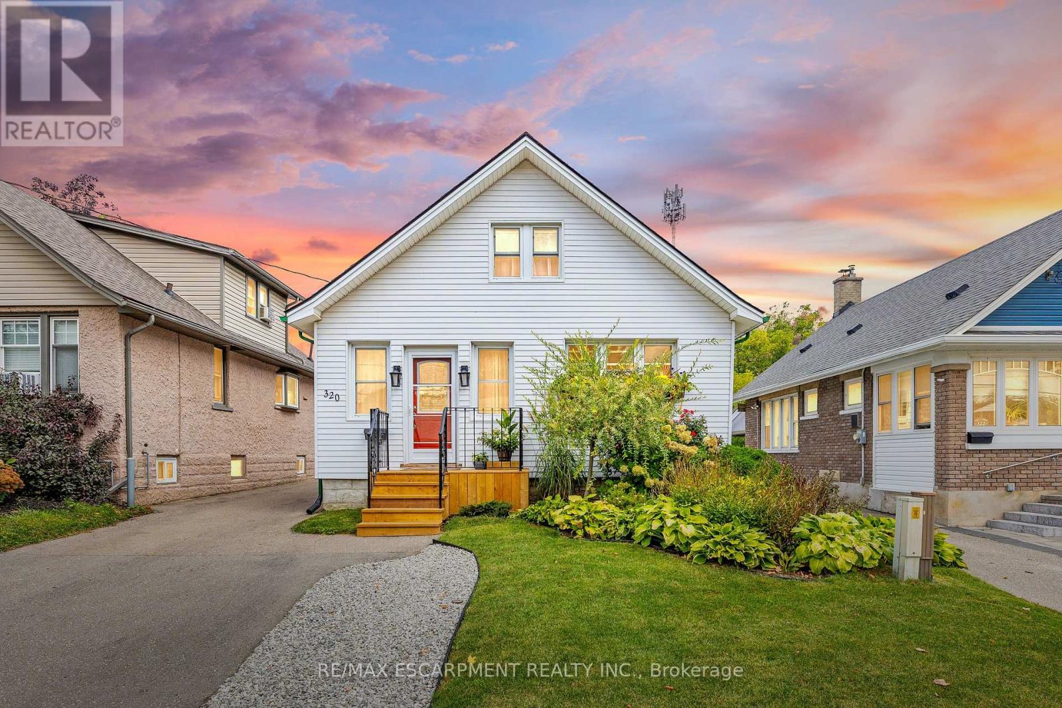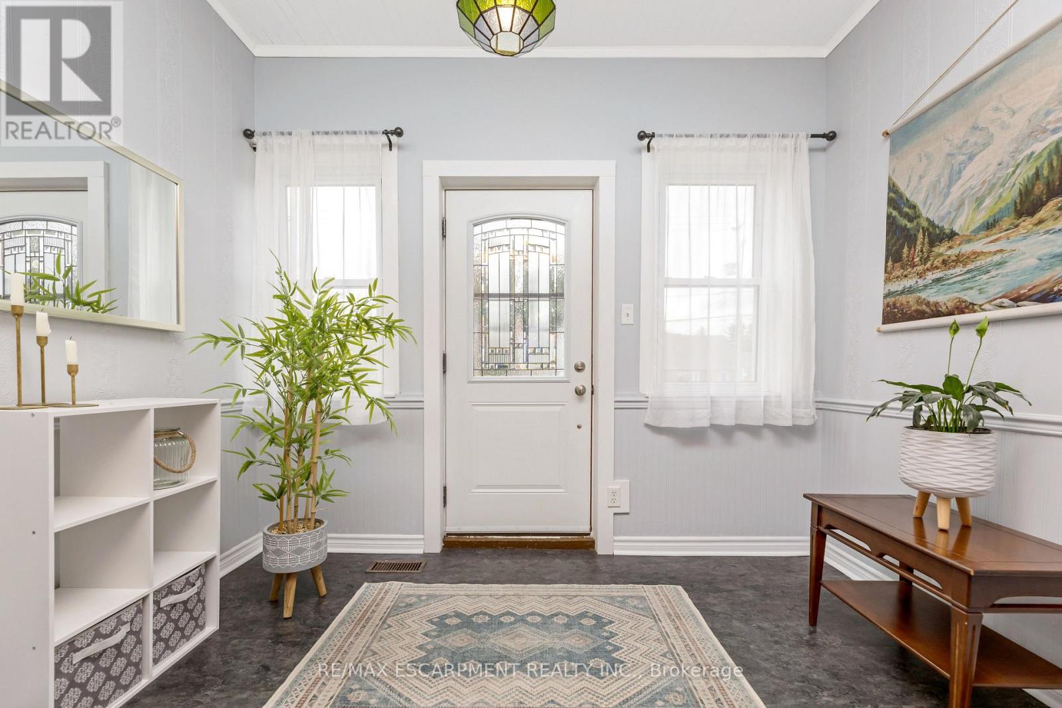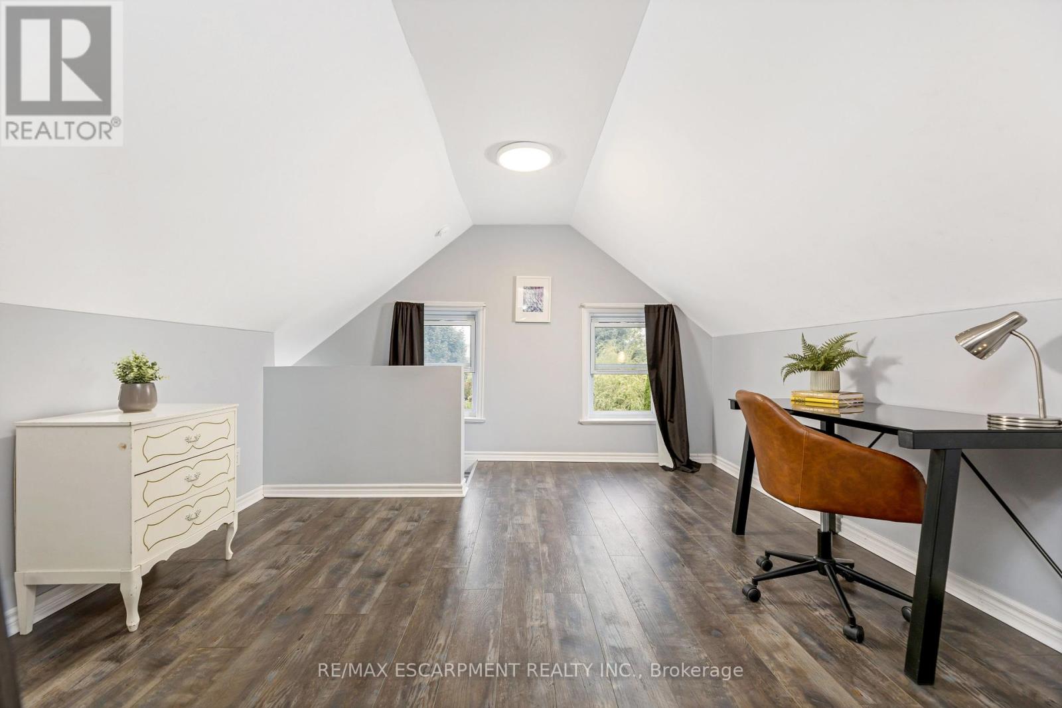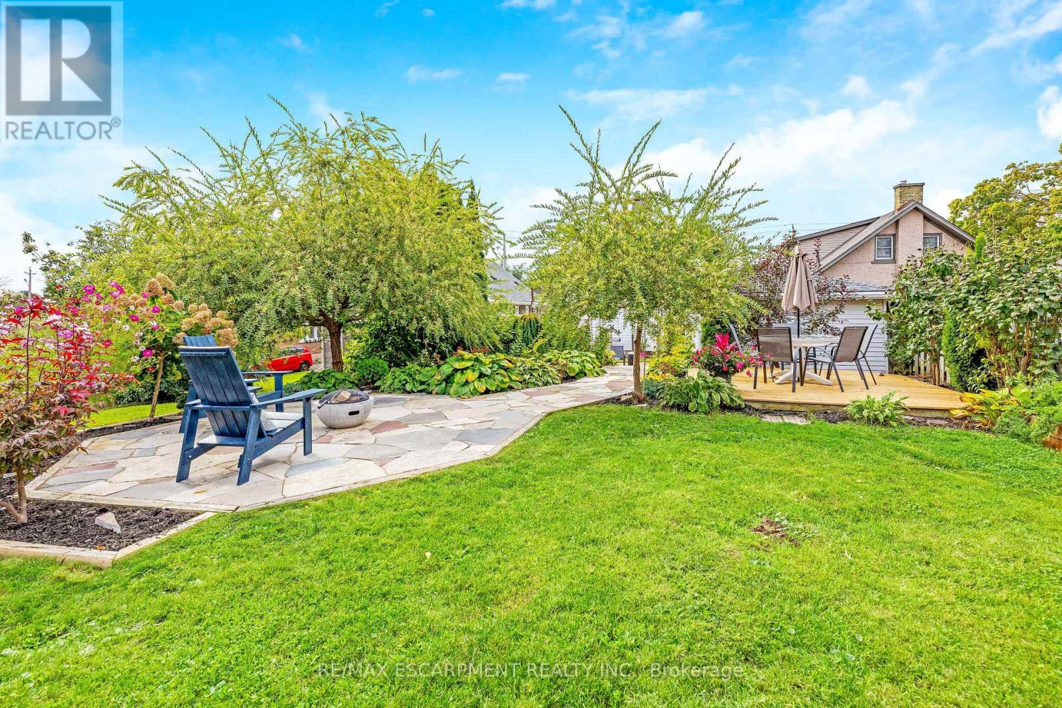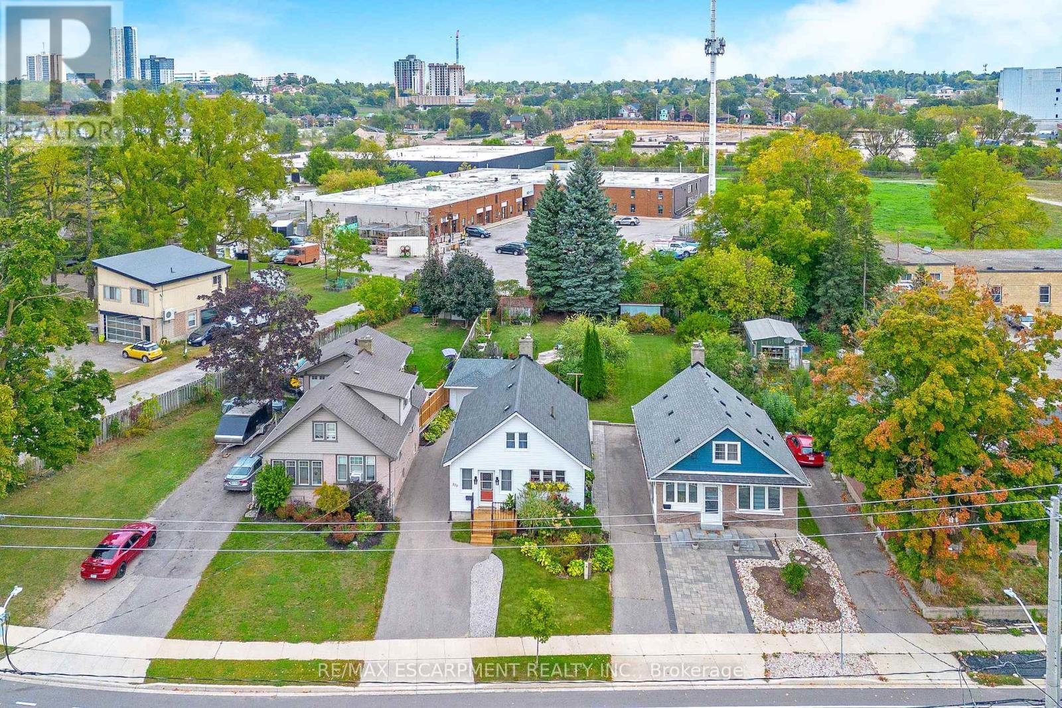320 Mill Street Kitchener, Ontario N2M 3R7
$659,900
Charming 3-Bedroom Home with Spacious Backyard & Detached Workshop! Welcome to this delightful 1.5-storey home nestled in the heart of Kitchener, offering 1,144 sq ft of comfortable living space. This charming property boasts 3 bedrooms, with one conveniently located on the main floor, ideal for guests or a home office. The detached garage doubles as a spacious workshop, perfect for hobbyists or additional storage. Step inside and be greeted by a large foyer leading to the light-filled living and dining areas, highlighted by fresh updates and thoughtful design. The large kitchen is the heart of the home, featuring ample cabinetry, modern appliances, and a stunning center island that offers extra workspaceperfect for creating family meals or entertaining guests. The outdoor spaces are just as impressive, with beautifully landscaped front and back yards. The large backyard is a true retreat, offering three separate sitting areas, including a flagstone patio and a new deck. Whether you're hosting summer BBQs or enjoying a quiet evening by the fire pit, this backyard is designed for relaxation and entertainment. The newly added front porch offers even more charm and curb appeal. This home is conveniently located close to local schools, parks, and shops, making it ideal for families or those looking for a peaceful yet connected lifestyle. With its combination of classic charm and modern updates, this property is a must-see! (id:50886)
Property Details
| MLS® Number | X10409944 |
| Property Type | Single Family |
| ParkingSpaceTotal | 6 |
Building
| BathroomTotal | 1 |
| BedroomsAboveGround | 3 |
| BedroomsTotal | 3 |
| Appliances | Water Heater, Dryer, Refrigerator, Stove, Washer |
| BasementDevelopment | Unfinished |
| BasementType | Full (unfinished) |
| ConstructionStyleAttachment | Detached |
| ExteriorFinish | Aluminum Siding |
| FoundationType | Concrete |
| HeatingFuel | Natural Gas |
| HeatingType | Forced Air |
| StoriesTotal | 2 |
| SizeInterior | 1099.9909 - 1499.9875 Sqft |
| Type | House |
| UtilityWater | Municipal Water |
Parking
| Detached Garage |
Land
| Acreage | No |
| Sewer | Sanitary Sewer |
| SizeDepth | 161 Ft ,6 In |
| SizeFrontage | 38 Ft ,3 In |
| SizeIrregular | 38.3 X 161.5 Ft |
| SizeTotalText | 38.3 X 161.5 Ft |
Rooms
| Level | Type | Length | Width | Dimensions |
|---|---|---|---|---|
| Second Level | Bedroom | 3.86 m | 4.17 m | 3.86 m x 4.17 m |
| Second Level | Primary Bedroom | 3.86 m | 5.15 m | 3.86 m x 5.15 m |
| Main Level | Foyer | 3.19 m | 2.16 m | 3.19 m x 2.16 m |
| Main Level | Living Room | 3.39 m | 6.43 m | 3.39 m x 6.43 m |
| Main Level | Dining Room | 3.39 m | 6.43 m | 3.39 m x 6.43 m |
| Main Level | Kitchen | 3.32 m | 4.54 m | 3.32 m x 4.54 m |
| Main Level | Bedroom | 3.32 m | 2.36 m | 3.32 m x 2.36 m |
https://www.realtor.ca/real-estate/27622910/320-mill-street-kitchener
Interested?
Contact us for more information
Tyler Stewart Dawe
Salesperson
2180 Itabashi Way #4b
Burlington, Ontario L7M 5A5



