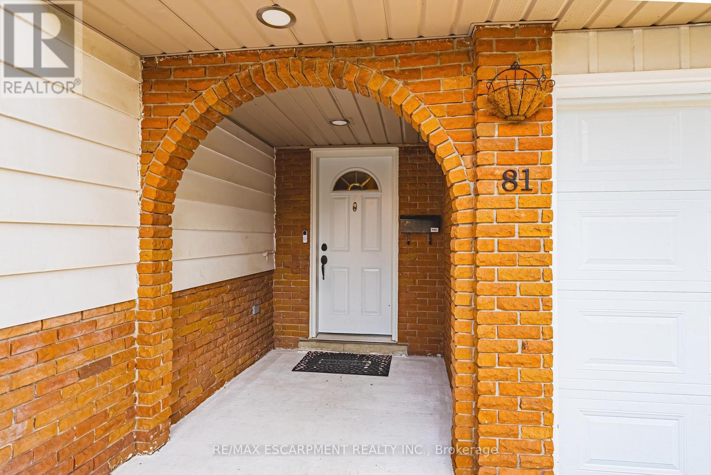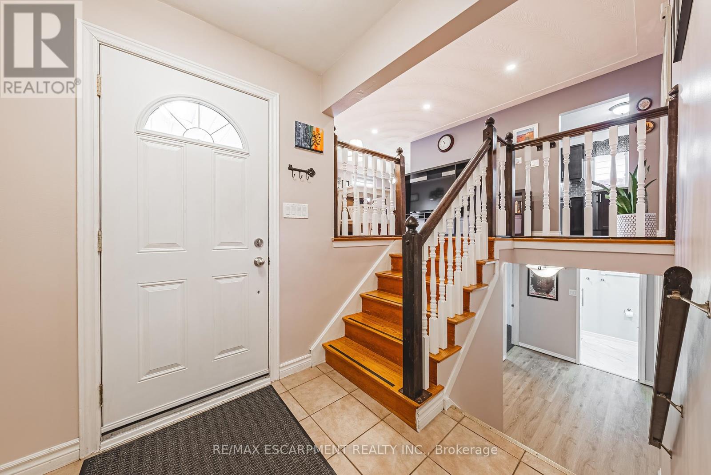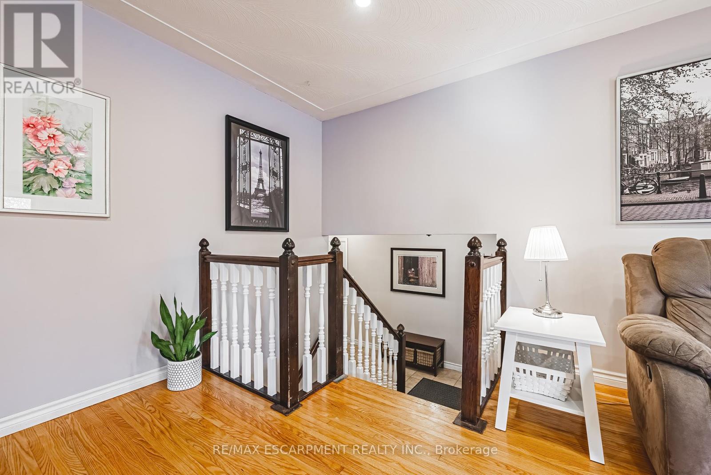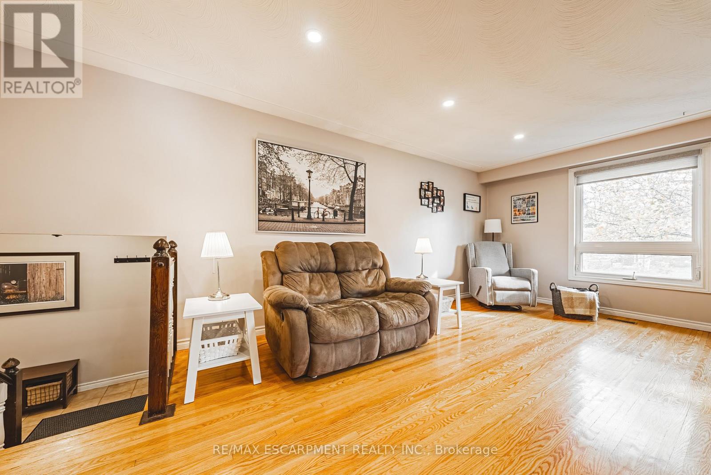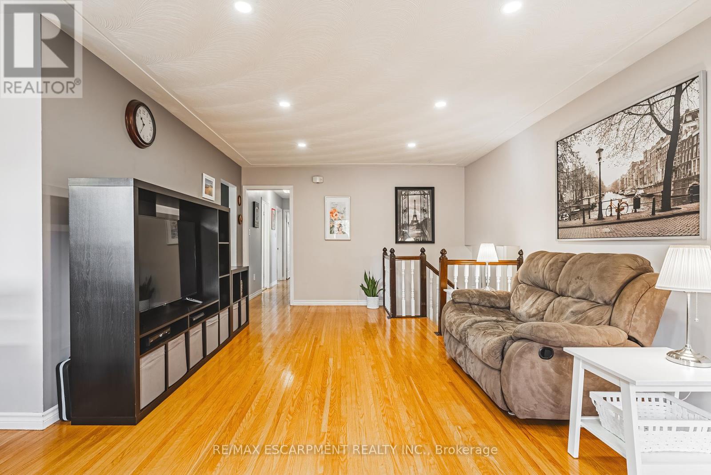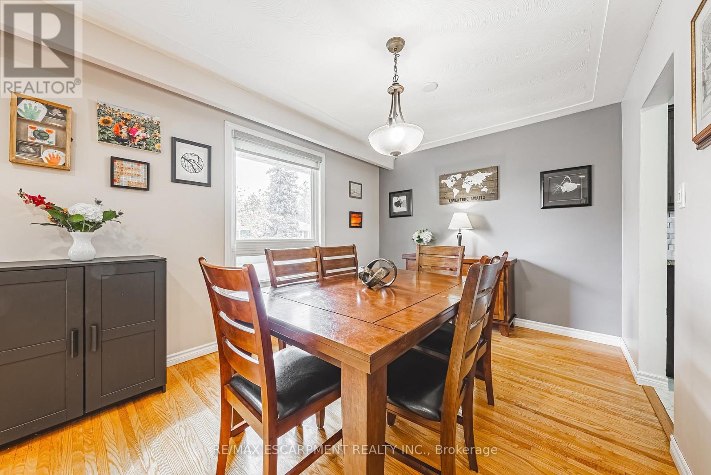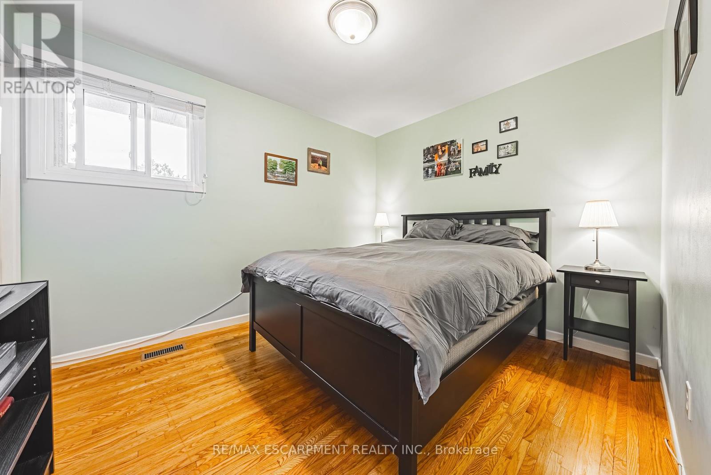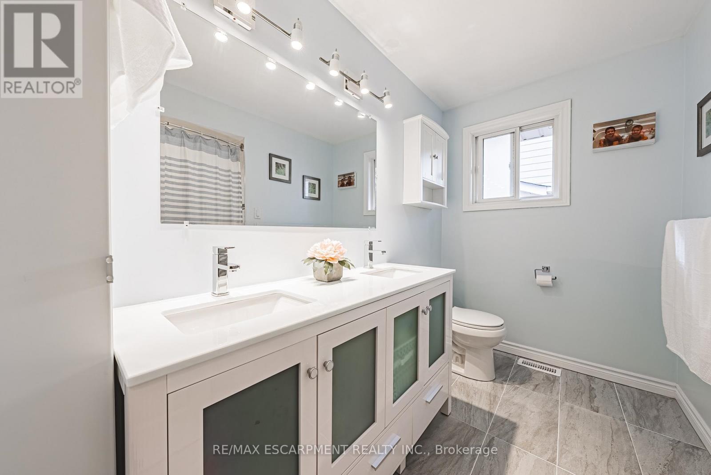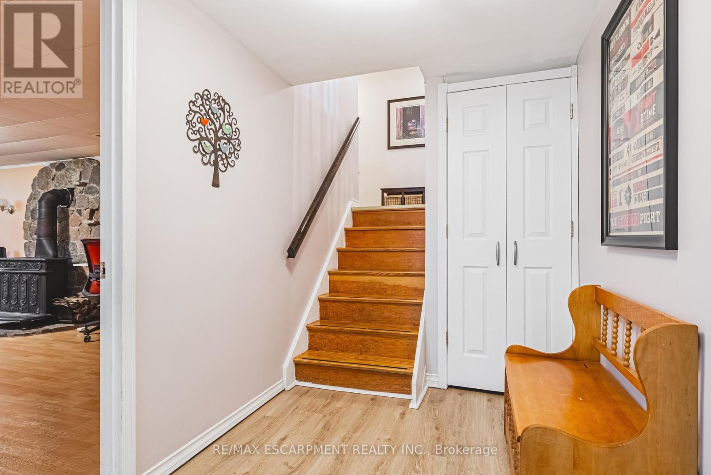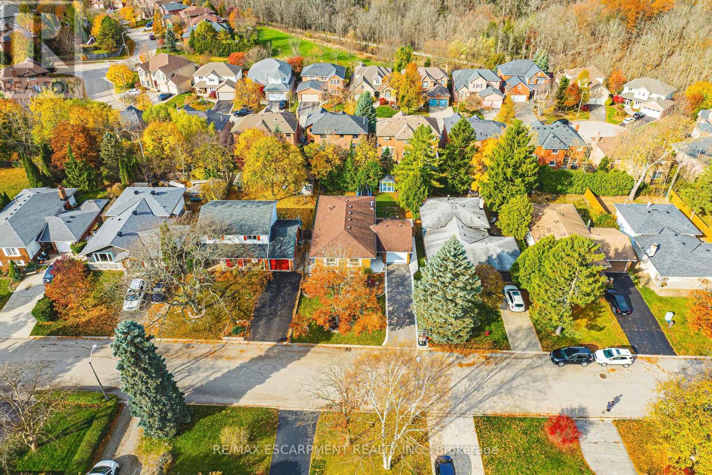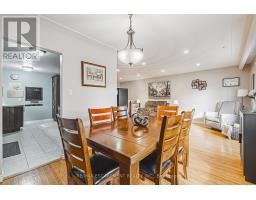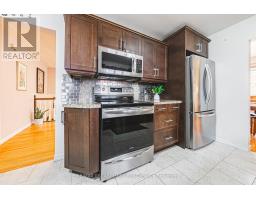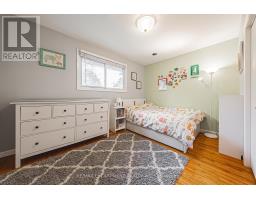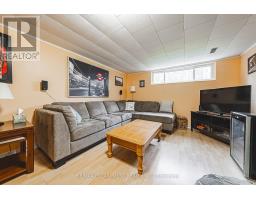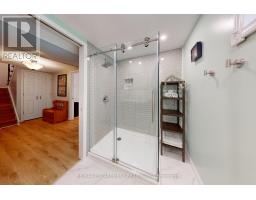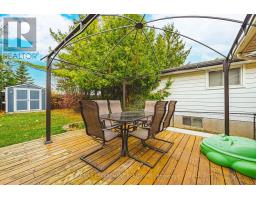81 Skyline Drive Hamilton, Ontario L9H 3S3
5 Bedroom
2 Bathroom
1099.9909 - 1499.9875 sqft
Raised Bungalow
Central Air Conditioning
Forced Air
$949,777
Discover this beautifully maintained raised bungalow in Dundas' Pleasant Valley, set on a quiet street near Sanctuary Park, the rail trail, and scenic walking paths. Lovingly updated, the home features a new roof (2008), furnace (2017), driveway and garage door (2021), stove (2023), and a new fridge, sump pump, and AC (2024). Enjoy the peaceful surroundings and a layout perfect for comfort and entertaining. A true gem in a sought-after neighborhood-dont miss it! ** This is a linked property.** (id:50886)
Property Details
| MLS® Number | X10409941 |
| Property Type | Single Family |
| Community Name | Dundas |
| ParkingSpaceTotal | 3 |
Building
| BathroomTotal | 2 |
| BedroomsAboveGround | 3 |
| BedroomsBelowGround | 2 |
| BedroomsTotal | 5 |
| Appliances | Dishwasher, Dryer, Microwave, Refrigerator, Stove, Washer |
| ArchitecturalStyle | Raised Bungalow |
| BasementDevelopment | Finished |
| BasementType | Full (finished) |
| ConstructionStyleAttachment | Detached |
| CoolingType | Central Air Conditioning |
| ExteriorFinish | Brick, Aluminum Siding |
| FoundationType | Block |
| HeatingFuel | Natural Gas |
| HeatingType | Forced Air |
| StoriesTotal | 1 |
| SizeInterior | 1099.9909 - 1499.9875 Sqft |
| Type | House |
| UtilityWater | Municipal Water |
Parking
| Attached Garage |
Land
| Acreage | No |
| Sewer | Sanitary Sewer |
| SizeDepth | 100 Ft |
| SizeFrontage | 50 Ft |
| SizeIrregular | 50 X 100 Ft |
| SizeTotalText | 50 X 100 Ft|under 1/2 Acre |
Rooms
| Level | Type | Length | Width | Dimensions |
|---|---|---|---|---|
| Basement | Bedroom | 3.81 m | 5 m | 3.81 m x 5 m |
| Basement | Bedroom | 2.69 m | 5 m | 2.69 m x 5 m |
| Basement | Family Room | 3.78 m | 6.81 m | 3.78 m x 6.81 m |
| Basement | Bathroom | Measurements not available | ||
| Basement | Laundry Room | Measurements not available | ||
| Main Level | Kitchen | 2.9 m | 4.65 m | 2.9 m x 4.65 m |
| Main Level | Dining Room | 3.05 m | 2.97 m | 3.05 m x 2.97 m |
| Main Level | Living Room | 3.94 m | 7.11 m | 3.94 m x 7.11 m |
| Main Level | Bedroom | 2.87 m | 3.48 m | 2.87 m x 3.48 m |
| Main Level | Bedroom | 3.94 m | 2.77 m | 3.94 m x 2.77 m |
| Main Level | Primary Bedroom | 2.9 m | 3.86 m | 2.9 m x 3.86 m |
| Main Level | Bathroom | Measurements not available |
https://www.realtor.ca/real-estate/27622907/81-skyline-drive-hamilton-dundas-dundas
Interested?
Contact us for more information
Matthew Adeh
Broker
RE/MAX Escarpment Realty Inc.
1595 Upper James St #4b
Hamilton, Ontario L9B 0H7
1595 Upper James St #4b
Hamilton, Ontario L9B 0H7


