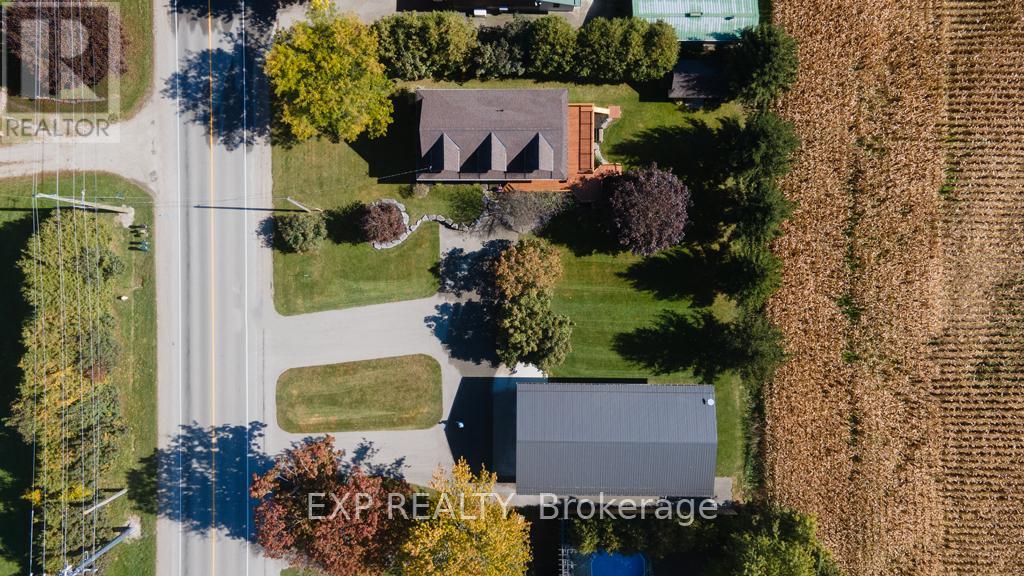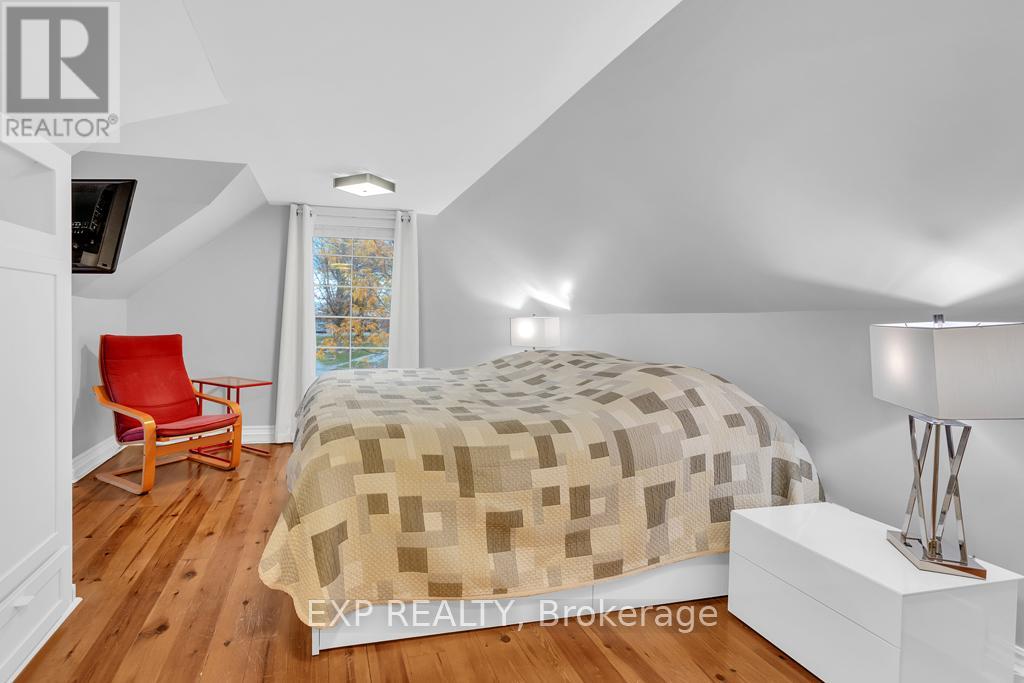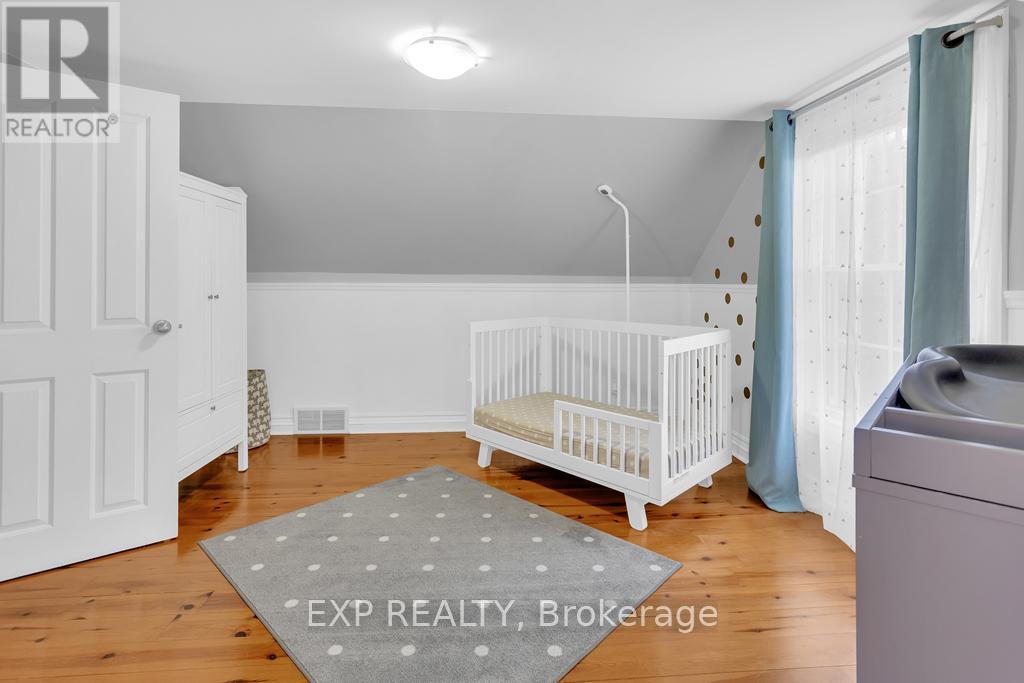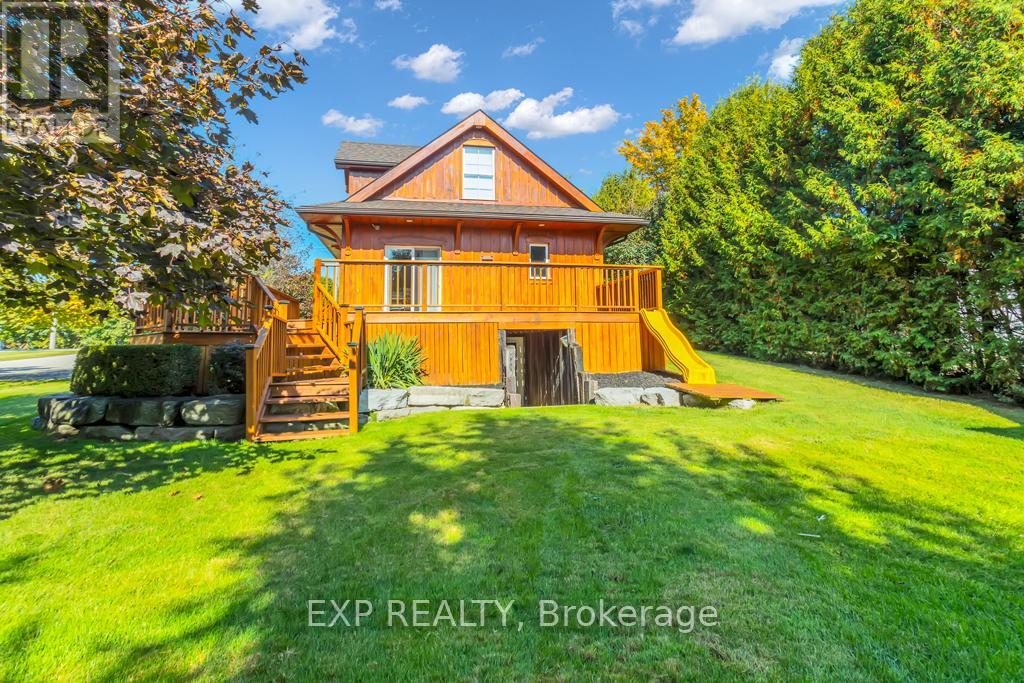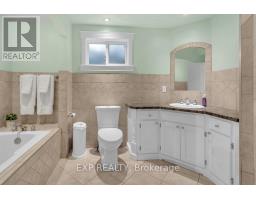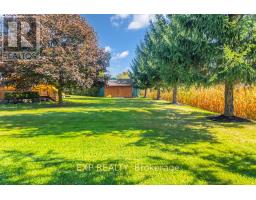325602 Norwich Road Norwich, Ontario N0J 1P0
$1,299,000
Welcome to this exceptional countryside retreat in Norwich, where city convenience meets the tranquility of country living. This meticulously landscaped 0.5-acre property features a newly renovated 3-bedroom, 1.5-bathroom home, designed for modern living with high-speed internet, perfect for remote work or a connected lifestyle. Inside, the beautifully updated kitchen boasts granite countertops, sleek cabinetry, a spacious island, and ample prep space, seamlessly flowing into an inviting dining area that opens onto a newly stained deck ideal for hosting gatherings or enjoying quiet evenings under the stars. The home offers municipal water and sewage, a brand-new roof, a 200-amp electrical system, and smart home features like hardwired ethernet, cameras, and outdoor lighting for enhanced security and convenience. For added reliability, a 22kW generator with a 10-year warranty ensures uninterrupted comfort year-round, while a new asphalt circular driveway provides ease of access and elevates the property's curb appeal. Ideally situated, this property balances seclusion with accessibility, within walking distance of local stores and a short drive to Woodstock, Brantford, London, Kitchener, and Cambridge, offering both rural charm and convenient city access. The crown jewel of this property is the expansive 2,400+ sq ft heated and cooled workshop - a true dream garage. Perfect for hobbyists, enthusiasts, tradespeople, or small business owners, this workshop is truly one-of-a-kind and a rare find for those seeking versatility in a work-from-home setting. Purpose-built with in-floor radiant heating, this exceptional workspace includes multiple hoists and lifts, built-in workbenches, and a dedicated office space. Blending comfort, practicality, and character, this Norwich gem is the ultimate country oasis, move-in ready for those who appreciate the perfect balance of serenity, convenience, and functionality, in a location that allows you to truly have it all. (id:50886)
Property Details
| MLS® Number | X10409840 |
| Property Type | Single Family |
| AmenitiesNearBy | Schools, Place Of Worship |
| EquipmentType | Water Heater |
| Features | Wooded Area, Flat Site, Dry |
| ParkingSpaceTotal | 14 |
| RentalEquipmentType | Water Heater |
| Structure | Deck, Porch, Patio(s), Shed, Workshop |
Building
| BathroomTotal | 2 |
| BedroomsAboveGround | 3 |
| BedroomsTotal | 3 |
| Appliances | Water Softener, Dishwasher, Dryer, Microwave, Refrigerator, Stove, Washer, Window Coverings |
| BasementDevelopment | Partially Finished |
| BasementType | Partial (partially Finished) |
| ConstructionStyleAttachment | Detached |
| CoolingType | Central Air Conditioning |
| ExteriorFinish | Wood |
| FoundationType | Poured Concrete, Stone |
| HalfBathTotal | 1 |
| HeatingFuel | Natural Gas |
| HeatingType | Forced Air |
| StoriesTotal | 2 |
| SizeInterior | 1099.9909 - 1499.9875 Sqft |
| Type | House |
| UtilityWater | Municipal Water |
Parking
| Detached Garage |
Land
| Acreage | No |
| LandAmenities | Schools, Place Of Worship |
| Sewer | Sanitary Sewer |
| SizeDepth | 152 Ft ,3 In |
| SizeFrontage | 155 Ft ,10 In |
| SizeIrregular | 155.9 X 152.3 Ft |
| SizeTotalText | 155.9 X 152.3 Ft|1/2 - 1.99 Acres |
| ZoningDescription | Re |
Rooms
| Level | Type | Length | Width | Dimensions |
|---|---|---|---|---|
| Second Level | Primary Bedroom | 3.66 m | 5.49 m | 3.66 m x 5.49 m |
| Second Level | Bedroom | 3.66 m | 3.66 m | 3.66 m x 3.66 m |
| Second Level | Bathroom | Measurements not available | ||
| Main Level | Kitchen | 3.66 m | 3.66 m | 3.66 m x 3.66 m |
| Main Level | Living Room | 3.66 m | 7.32 m | 3.66 m x 7.32 m |
| Main Level | Bedroom | 2.74 m | 3.96 m | 2.74 m x 3.96 m |
| Main Level | Bathroom | Measurements not available | ||
| Main Level | Dining Room | 3.35 m | 2.44 m | 3.35 m x 2.44 m |
https://www.realtor.ca/real-estate/27622888/325602-norwich-road-norwich
Interested?
Contact us for more information
Kristy Dainton
Salesperson
4711 Yonge St 10th Flr, 106430
Toronto, Ontario M2N 6K8





