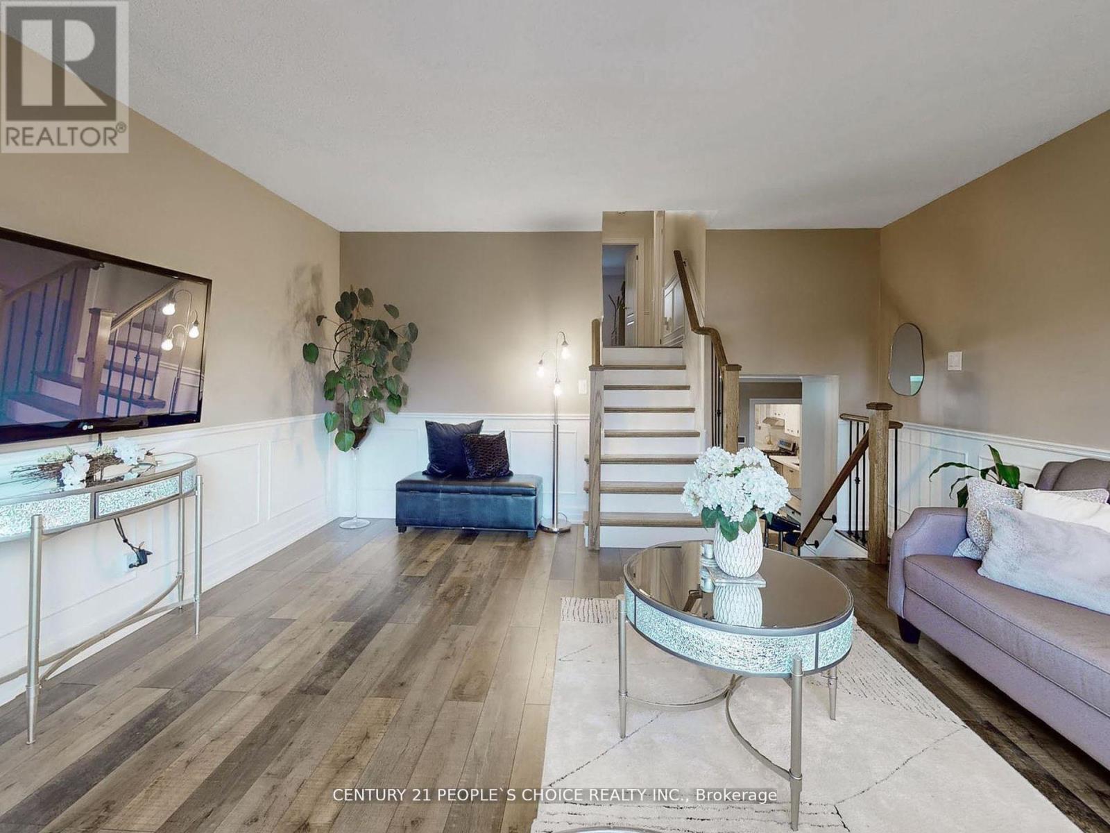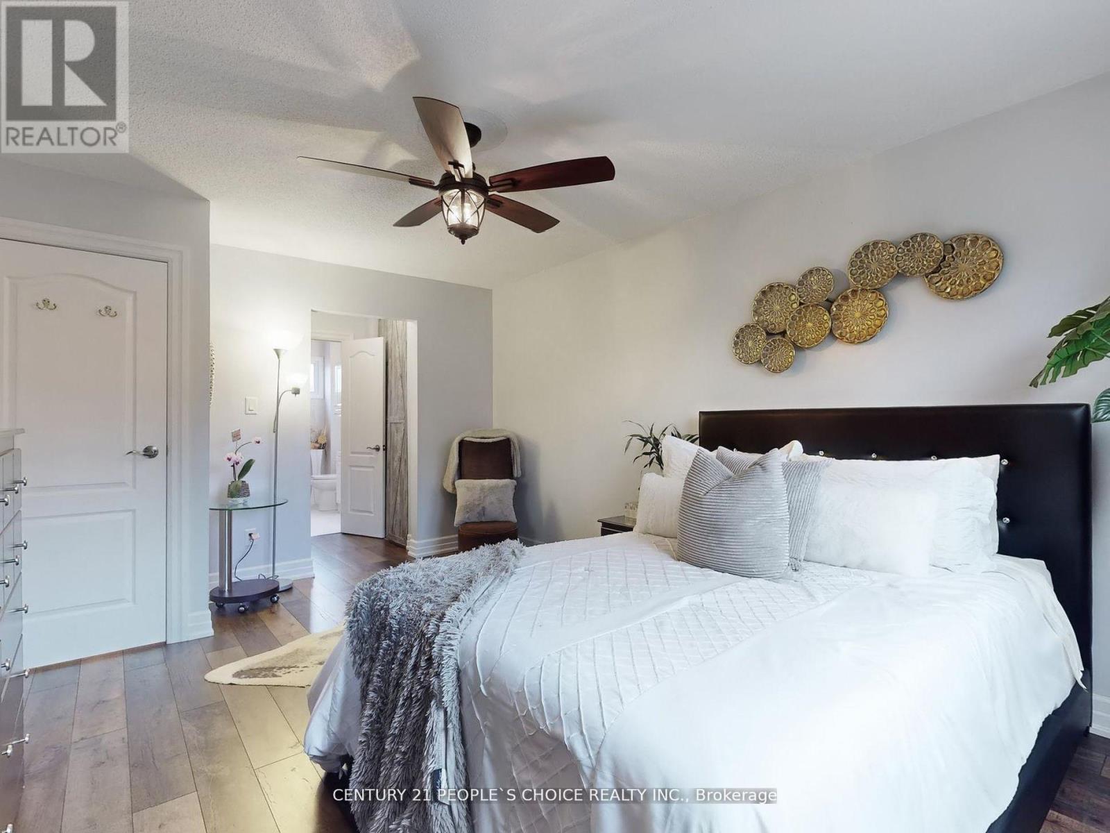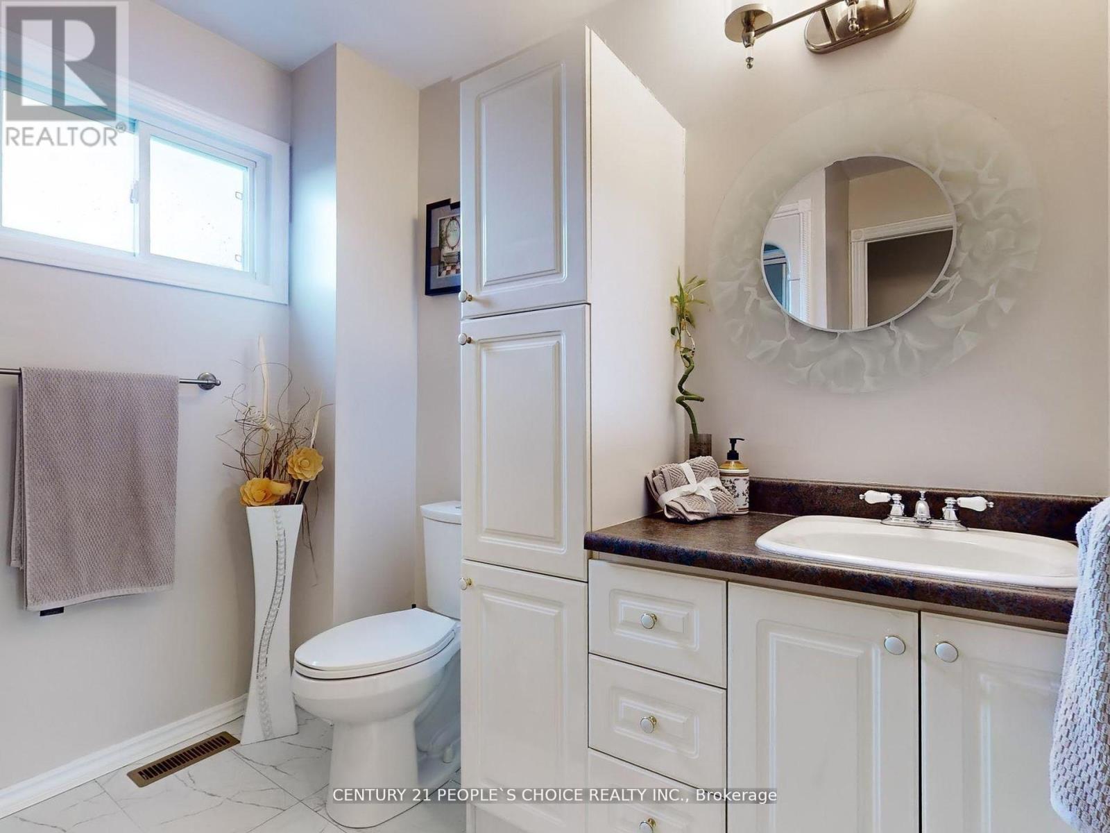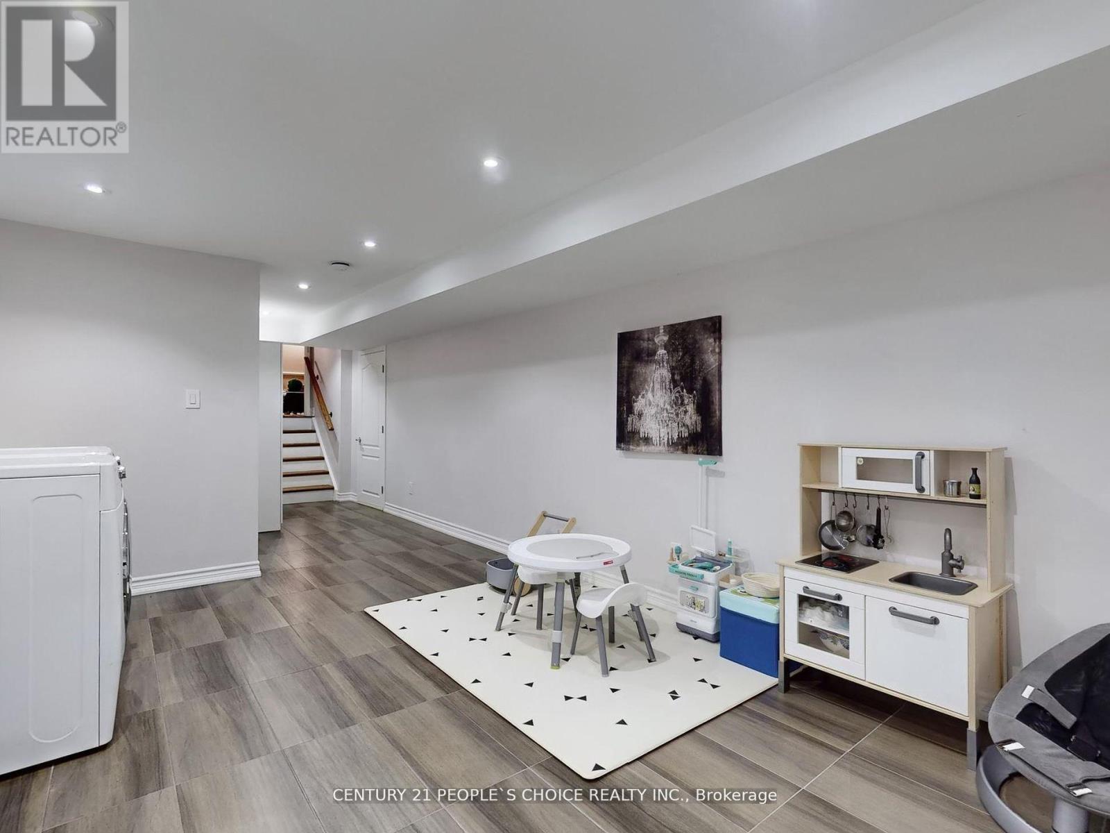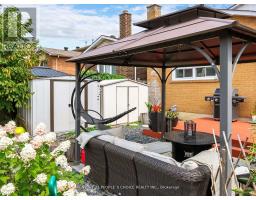50 Pluto Drive Brampton, Ontario L6V 3W5
$899,999
Welcome to this Stunning 3 Bedroom-Detached Backsplit 5 Home! Nestled in a Family-oriented Neighbourhood of Madoc. It features Newer floorings, New Driveway, Gorgeous Kitchen with New Appliances, New Quartz Countertop & Spacious Breakfast Area, Lovely Dining Room Walkout to a Beautiful Sunroom & Patio Deck with Fully Fenced & Landscaped Backyard, Perfect for Entertaining, Large Living Room, a Family Room with cozy Fireplace, Huge Bedrooms, Finished Basement, and Stylish Washrooms. Plenty of space for Big Family & Gatherings! Steps to All Amenities, Plazas, Shopping, Trinity Common Mall, Supermarkets, Restaurants, Hi-way 410, Bus Stops, Go station, Schools, Parks, Golf Club, etc.. ** This is a linked property.** **** EXTRAS **** Fridge, Stove, Dishwasher, Washer & Dryer (id:50886)
Property Details
| MLS® Number | W10409831 |
| Property Type | Single Family |
| Community Name | Madoc |
| AmenitiesNearBy | Park, Place Of Worship, Public Transit, Schools |
| ParkingSpaceTotal | 3 |
Building
| BathroomTotal | 3 |
| BedroomsAboveGround | 3 |
| BedroomsBelowGround | 1 |
| BedroomsTotal | 4 |
| BasementDevelopment | Finished |
| BasementType | N/a (finished) |
| ConstructionStyleAttachment | Detached |
| ConstructionStyleSplitLevel | Backsplit |
| CoolingType | Central Air Conditioning |
| ExteriorFinish | Brick, Vinyl Siding |
| FireplacePresent | Yes |
| FoundationType | Unknown |
| HalfBathTotal | 1 |
| HeatingFuel | Natural Gas |
| HeatingType | Forced Air |
| SizeInterior | 1499.9875 - 1999.983 Sqft |
| Type | House |
| UtilityWater | Municipal Water |
Parking
| Garage |
Land
| Acreage | No |
| LandAmenities | Park, Place Of Worship, Public Transit, Schools |
| Sewer | Sanitary Sewer |
| SizeDepth | 100 Ft |
| SizeFrontage | 30 Ft |
| SizeIrregular | 30 X 100 Ft |
| SizeTotalText | 30 X 100 Ft |
Rooms
| Level | Type | Length | Width | Dimensions |
|---|---|---|---|---|
| Basement | Recreational, Games Room | 8.2 m | 3.38 m | 8.2 m x 3.38 m |
| Lower Level | Family Room | 4.78 m | 4.8 m | 4.78 m x 4.8 m |
| Main Level | Foyer | 4.83 m | 1.09 m | 4.83 m x 1.09 m |
| Main Level | Dining Room | 3.73 m | 3.66 m | 3.73 m x 3.66 m |
| Main Level | Kitchen | 3.73 m | 2.44 m | 3.73 m x 2.44 m |
| Main Level | Eating Area | 2.36 m | 2.44 m | 2.36 m x 2.44 m |
| Upper Level | Bedroom | 3.3 m | 2.9 m | 3.3 m x 2.9 m |
| Upper Level | Bedroom | 3.89 m | 2.87 m | 3.89 m x 2.87 m |
| Upper Level | Primary Bedroom | 6.25 m | 3.45 m | 6.25 m x 3.45 m |
| In Between | Living Room | 4.85 m | 4.8 m | 4.85 m x 4.8 m |
https://www.realtor.ca/real-estate/27622809/50-pluto-drive-brampton-madoc-madoc
Interested?
Contact us for more information
Kristine Marie Palor Santos
Broker
1780 Albion Road Unit 2 & 3
Toronto, Ontario M9V 1C1






