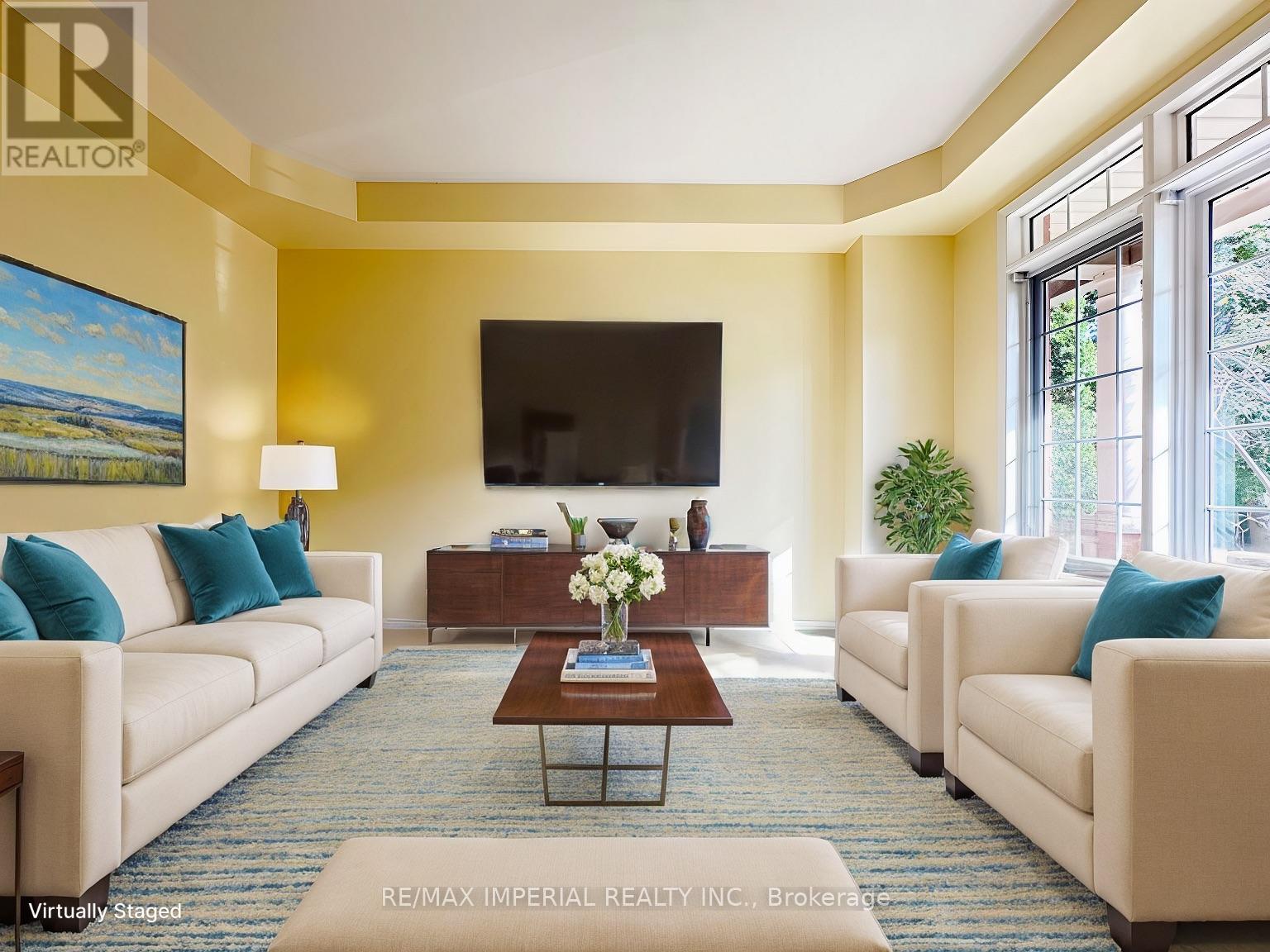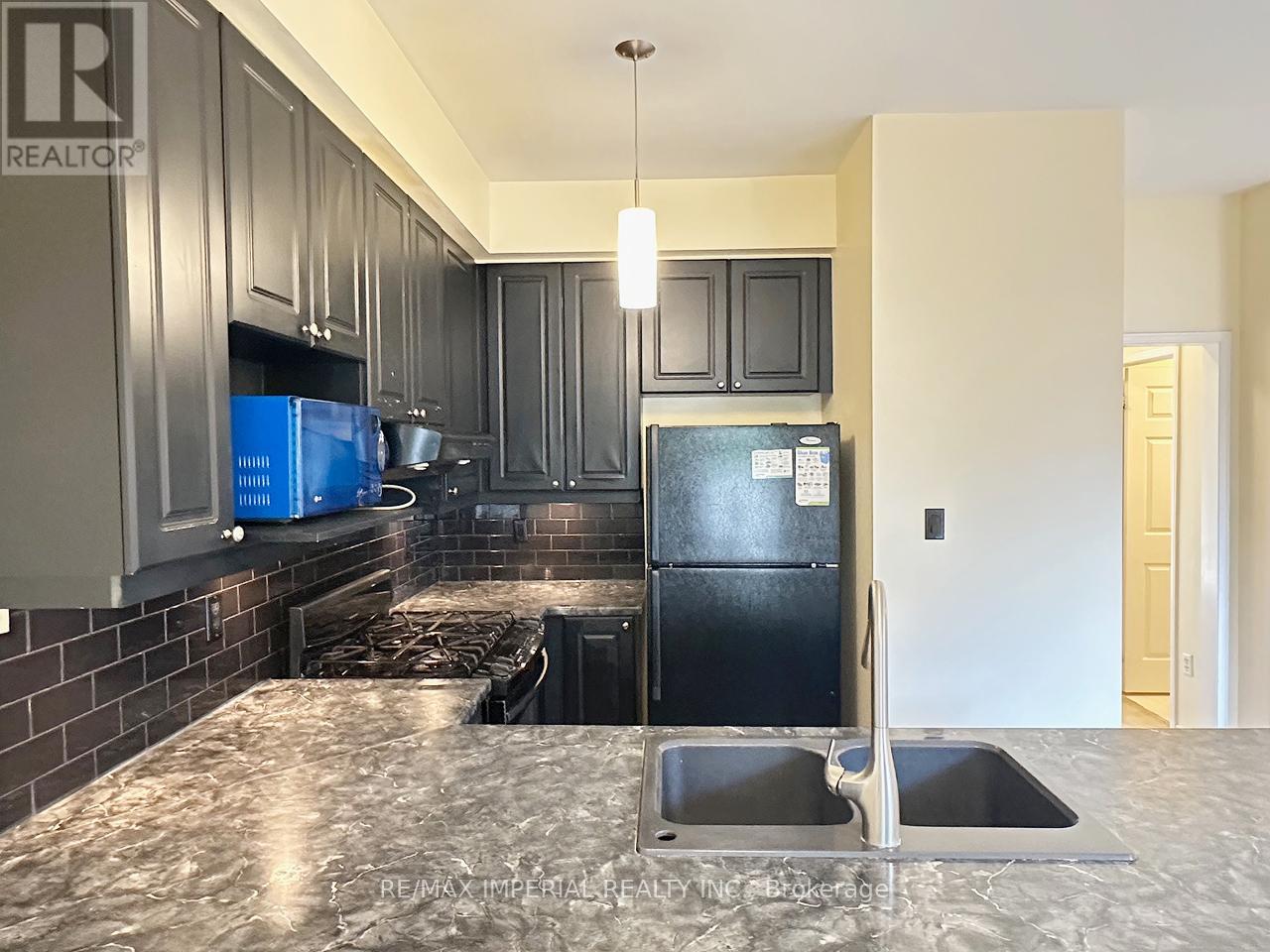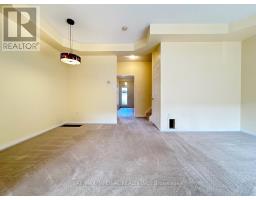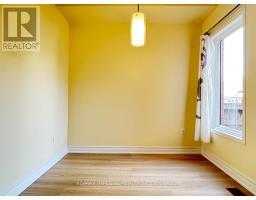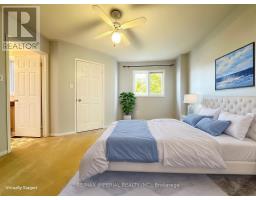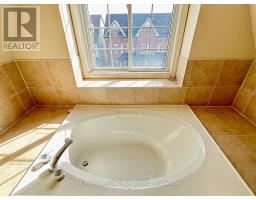203 Roxton Road Oakville, Ontario L6H 6M9
$1,088,888
Spacious 4 Bdrms, 3.5 Baths Freehold Townhouse W/ Double Car Garage Located In The Sought-After Oak Park Community of Oakville For Sale. This 3 Lvl Home Boasts 2104 Sq Ft Above Grade Liv Space. Superbly Designed Layout. Fresh Painted Main & 2nd Floor. The 3rd Floor Primary Bdrm Featuring W/ A Large 5-PCs Ensuite W/ Heated Floor And A In-Suite Laundry Room. Makes It A Perfect Master Retreat. The 2nd Floor Presents Another 3 Bdrms And A 4-PCs Bath. The Largest Bdrm Located In The 2nd Floor Featuring Another 4-PCs Ensuite. Make It A Paradise For The Rest Family Members. Spacious Eat-In Kitchen Combined W/ A Dining Room And A Breakfast Area, A Living Rm And A Spacious Family Rm On The Main Floor. Top Schools+Top Community, W/ Post's Corners Elementary School, White Oaks H.S. and Sheridan College. 10min Drive To Oakville GO And QEW, 3-4min Walk To Milbank Park/Playground, Dog Park, Trails. 10 min walk to the large Walmart/Superstore plaza. Enjoy Proximity To Top-rated Schools, Parks, Shopping, Hospitals, Highways, GO, Public Transit. House And Chattels Are Sold As-Is. Need Some Works To Upgrade It To A Perfect Home. (id:50886)
Property Details
| MLS® Number | W10409822 |
| Property Type | Single Family |
| Community Name | Uptown Core |
| AmenitiesNearBy | Park, Public Transit, Schools |
| CommunityFeatures | Community Centre |
| ParkingSpaceTotal | 2 |
Building
| BathroomTotal | 4 |
| BedroomsAboveGround | 4 |
| BedroomsTotal | 4 |
| Appliances | Water Heater, Dryer, Microwave, Refrigerator, Stove, Two Washers, Window Coverings |
| BasementDevelopment | Partially Finished |
| BasementType | Full (partially Finished) |
| ConstructionStyleAttachment | Attached |
| CoolingType | Central Air Conditioning |
| ExteriorFinish | Brick |
| FlooringType | Carpeted, Laminate |
| FoundationType | Concrete |
| HalfBathTotal | 1 |
| HeatingFuel | Natural Gas |
| HeatingType | Forced Air |
| StoriesTotal | 3 |
| SizeInterior | 1999.983 - 2499.9795 Sqft |
| Type | Row / Townhouse |
| UtilityWater | Municipal Water |
Parking
| Detached Garage |
Land
| Acreage | No |
| FenceType | Fenced Yard |
| LandAmenities | Park, Public Transit, Schools |
| Sewer | Sanitary Sewer |
| SizeDepth | 153 Ft ,10 In |
| SizeFrontage | 19 Ft ,1 In |
| SizeIrregular | 19.1 X 153.9 Ft |
| SizeTotalText | 19.1 X 153.9 Ft |
Rooms
| Level | Type | Length | Width | Dimensions |
|---|---|---|---|---|
| Second Level | Bedroom 2 | 4.54 m | 3.89 m | 4.54 m x 3.89 m |
| Second Level | Bedroom 3 | 4.35 m | 2.61 m | 4.35 m x 2.61 m |
| Second Level | Bedroom 4 | 3.05 m | 2.77 m | 3.05 m x 2.77 m |
| Third Level | Primary Bedroom | 4.35 m | 4.21 m | 4.35 m x 4.21 m |
| Main Level | Family Room | 4.34 m | 2.88 m | 4.34 m x 2.88 m |
| Main Level | Living Room | 2.79 m | 2 m | 2.79 m x 2 m |
| Main Level | Dining Room | 5.5 m | 4.62 m | 5.5 m x 4.62 m |
| Main Level | Kitchen | 5.5 m | 4.62 m | 5.5 m x 4.62 m |
| Main Level | Eating Area | 5.5 m | 4.62 m | 5.5 m x 4.62 m |
https://www.realtor.ca/real-estate/27622806/203-roxton-road-oakville-uptown-core-uptown-core
Interested?
Contact us for more information
Hank Zeng
Broker
2390 Bristol Circle #4
Oakville, Ontario L6H 6M5




