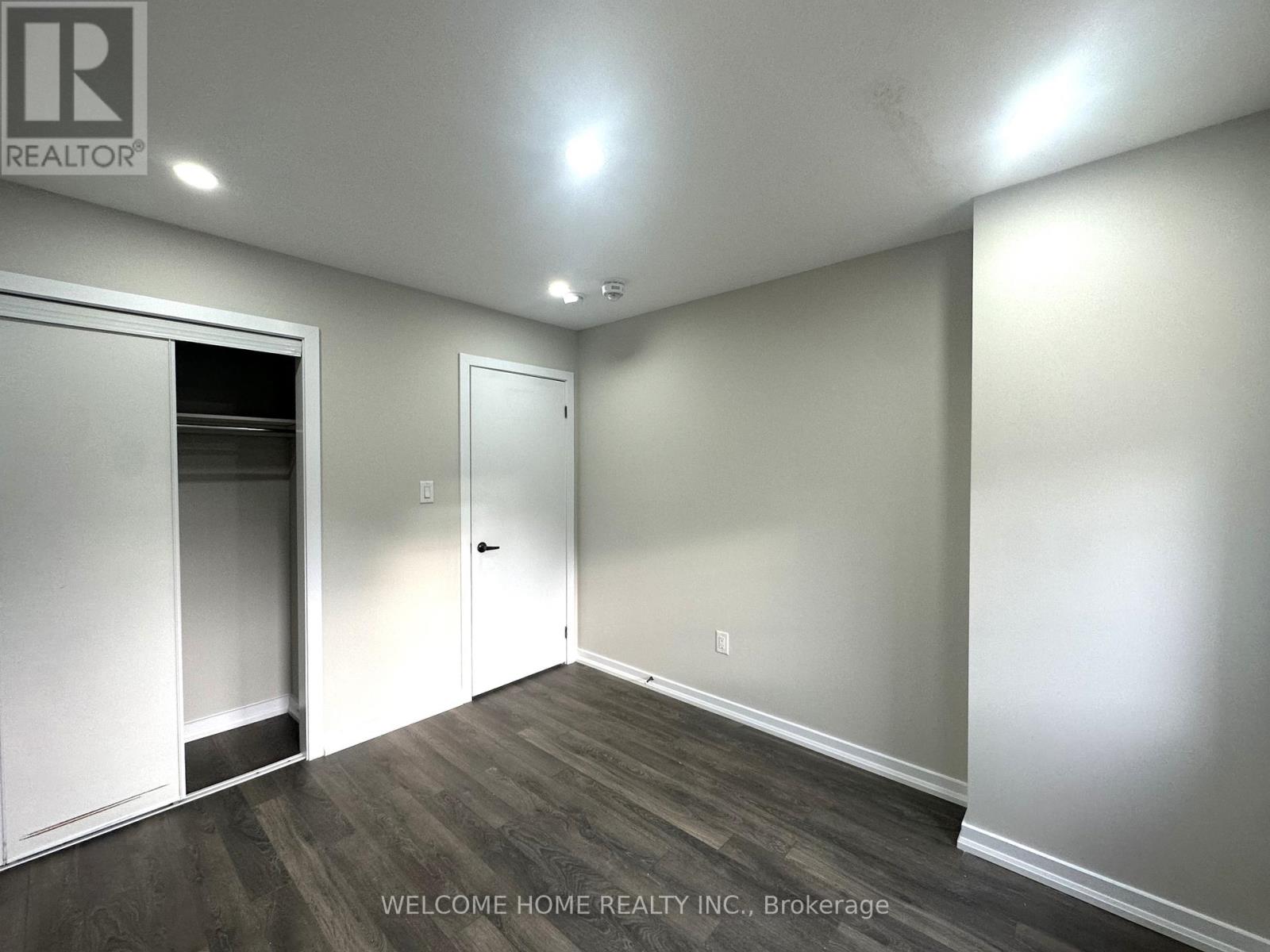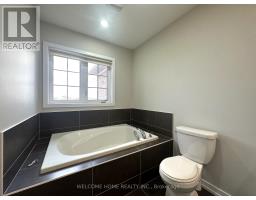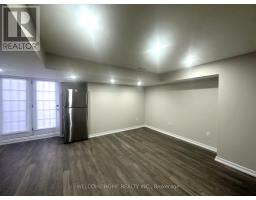112 Golden Springs Drive Brampton, Ontario L7A 4N7
$899,999
Perfect for First time homebuyers or Investors. Freshly Painted, Just Renovated, 3 bedroom Townhouse with Separate Entrance Basement Apartment, 4 washrooms. Almost 2000 sqft of Living space. Extra wide Driveway with extra Parking Spot. Pot lights and Laminate through out on all three floors. Large Primary Bedroom with walk in Closet and 4 Piece Ensuite with Soaker Tub. Second Floor Laundry. Basement Apartment with separate Laundry and Kitchen. Primary location close to bus stop, schools, grocery, and gas station. **** EXTRAS **** Fridge, Stove, Dishwasher, Basement Kitchen Appliances, Washer, Dryer and basement washer and Dryer, All Electrical Light Fixtures (id:50886)
Property Details
| MLS® Number | W10409814 |
| Property Type | Single Family |
| Community Name | Northwest Brampton |
| ParkingSpaceTotal | 3 |
Building
| BathroomTotal | 4 |
| BedroomsAboveGround | 3 |
| BedroomsTotal | 3 |
| BasementDevelopment | Finished |
| BasementFeatures | Separate Entrance |
| BasementType | N/a (finished) |
| ConstructionStyleAttachment | Attached |
| CoolingType | Central Air Conditioning |
| ExteriorFinish | Brick |
| FireplacePresent | Yes |
| FlooringType | Laminate |
| FoundationType | Unknown |
| HalfBathTotal | 1 |
| HeatingFuel | Natural Gas |
| HeatingType | Forced Air |
| StoriesTotal | 2 |
| Type | Row / Townhouse |
| UtilityWater | Municipal Water |
Parking
| Attached Garage |
Land
| Acreage | No |
| Sewer | Sanitary Sewer |
| SizeDepth | 111 Ft ,4 In |
| SizeFrontage | 20 Ft |
| SizeIrregular | 20.01 X 111.38 Ft |
| SizeTotalText | 20.01 X 111.38 Ft |
Rooms
| Level | Type | Length | Width | Dimensions |
|---|---|---|---|---|
| Second Level | Primary Bedroom | 3.75 m | 4.11 m | 3.75 m x 4.11 m |
| Second Level | Bedroom 2 | 2.84 m | 3.35 m | 2.84 m x 3.35 m |
| Second Level | Bedroom 3 | 2.84 m | 3.65 m | 2.84 m x 3.65 m |
| Second Level | Bathroom | Measurements not available | ||
| Second Level | Laundry Room | Measurements not available | ||
| Basement | Bathroom | Measurements not available | ||
| Basement | Laundry Room | Measurements not available | ||
| Basement | Recreational, Games Room | 3.7 m | 5.18 m | 3.7 m x 5.18 m |
| Basement | Kitchen | Measurements not available | ||
| Main Level | Family Room | 3.5 m | 5.63 m | 3.5 m x 5.63 m |
| Main Level | Kitchen | 2.286 m | 5.79 m | 2.286 m x 5.79 m |
Interested?
Contact us for more information
Hamza Awan
Salesperson
201 Millway Ave #17
Vaughan, Ontario L4K 5K8























































