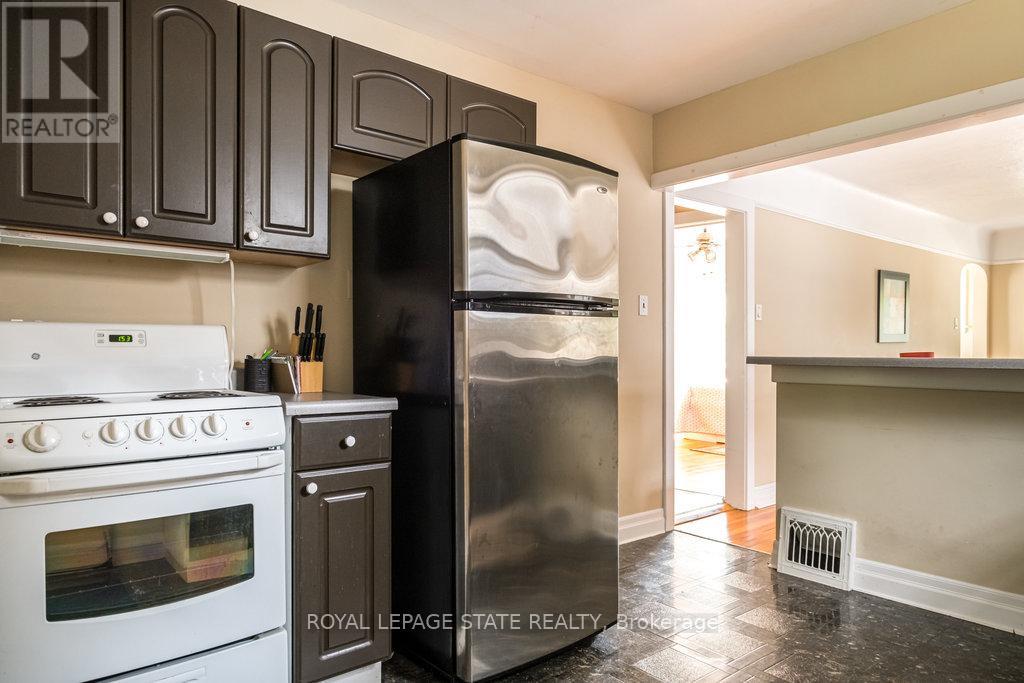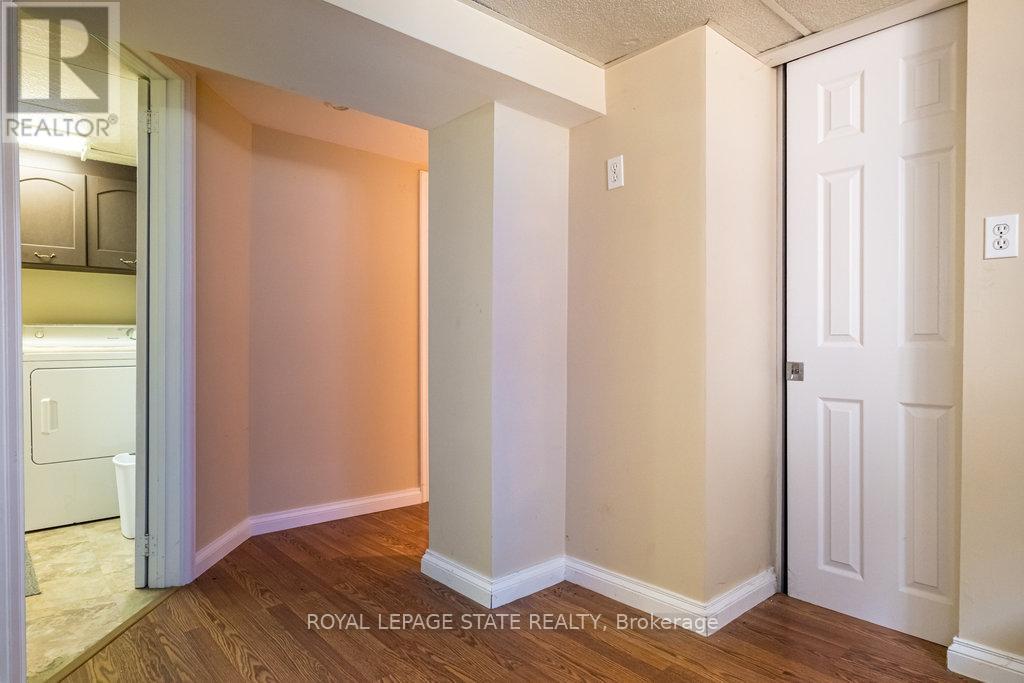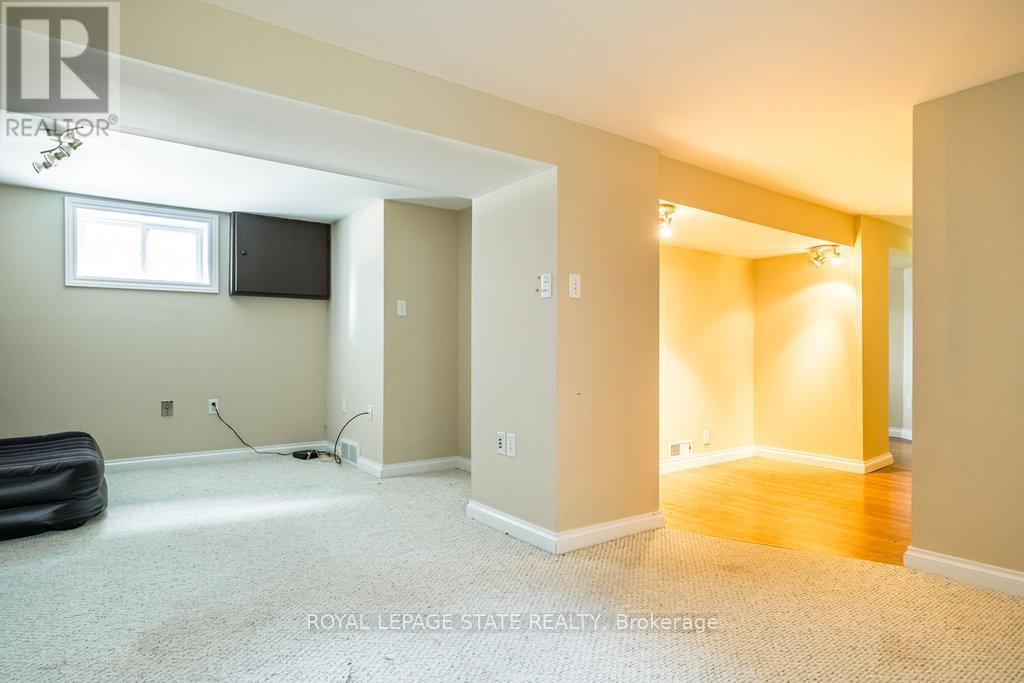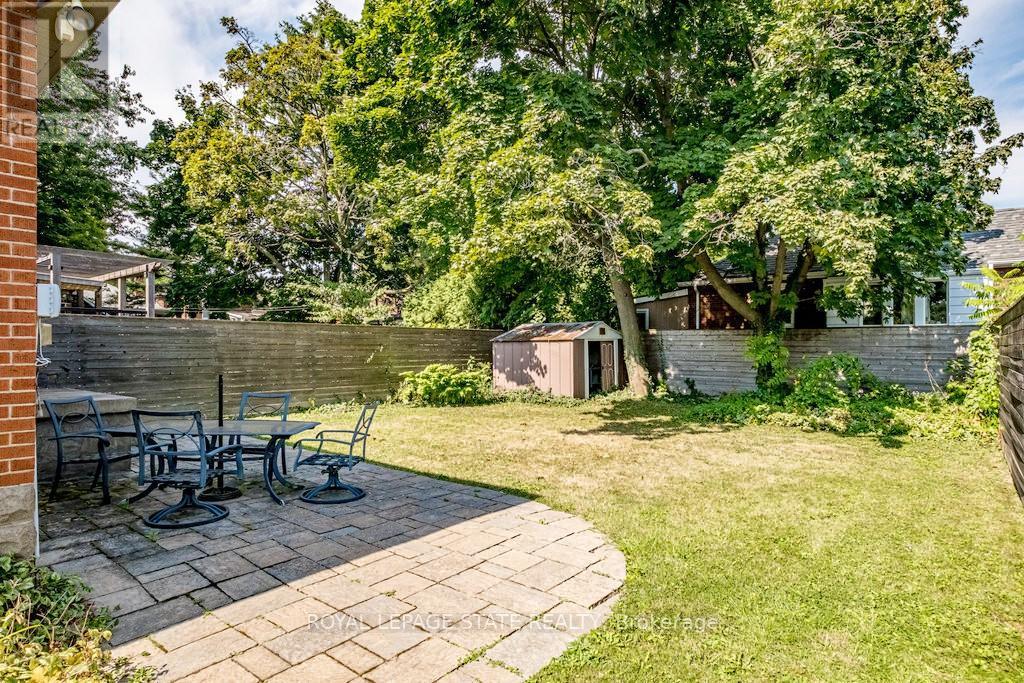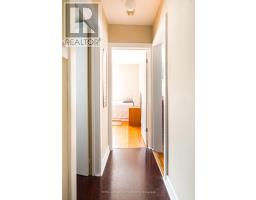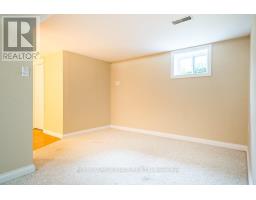34 Norwood Road Hamilton, Ontario L8S 3R1
$674,900
A lovely home in the perfect location. Briming with charm and character. Wonderful amber wood floors, 2 full baths, spacious living/dining room and open-concept kitchen. The lower level is fully finished and features a large and open multimedia area, bedroom area, full bath and a handy summer kitchen. The private rear yard & patio is perfect for entertaining friends & family or just kicking back and enjoying the outdoors. This area is truly a nature lovers dream. The Westdale / Princess Point neighbourhood has it all with top-rated schools, beautiful parks (check out the new kids jungle gym and splash pad), miles and miles of RBG forests and just down the hill are extensive waterfront walking/biking trails leading all the way to Bayfront & Pier 4 Parks. Just a short stroll will bring you to the Westdale shopping district with its wonderful boutiques, restaurants, foodie destinations, coffee shops, public library & traditional 1930's movie theatre. (id:50886)
Property Details
| MLS® Number | X9357281 |
| Property Type | Single Family |
| Community Name | Westdale |
| AmenitiesNearBy | Hospital |
| Features | Wooded Area, Ravine, Flat Site, Conservation/green Belt |
| ParkingSpaceTotal | 2 |
| WaterFrontType | Waterfront |
Building
| BathroomTotal | 2 |
| BedroomsAboveGround | 2 |
| BedroomsBelowGround | 1 |
| BedroomsTotal | 3 |
| Appliances | Dryer, Refrigerator, Stove, Washer |
| ArchitecturalStyle | Bungalow |
| BasementDevelopment | Finished |
| BasementType | Full (finished) |
| ConstructionStyleAttachment | Detached |
| CoolingType | Central Air Conditioning |
| ExteriorFinish | Brick, Stucco |
| FoundationType | Block |
| HeatingFuel | Natural Gas |
| HeatingType | Forced Air |
| StoriesTotal | 1 |
| SizeInterior | 699.9943 - 1099.9909 Sqft |
| Type | House |
| UtilityWater | Municipal Water |
Land
| Acreage | No |
| FenceType | Fenced Yard |
| LandAmenities | Hospital |
| Sewer | Sanitary Sewer |
| SizeDepth | 100 Ft |
| SizeFrontage | 39 Ft ,3 In |
| SizeIrregular | 39.3 X 100 Ft |
| SizeTotalText | 39.3 X 100 Ft|under 1/2 Acre |
| ZoningDescription | Residential |
Rooms
| Level | Type | Length | Width | Dimensions |
|---|---|---|---|---|
| Basement | Family Room | 3.66 m | 2.74 m | 3.66 m x 2.74 m |
| Basement | Bedroom | 3.35 m | 2.74 m | 3.35 m x 2.74 m |
| Basement | Kitchen | 2.74 m | 2.44 m | 2.74 m x 2.44 m |
| Basement | Bathroom | Measurements not available | ||
| Basement | Laundry Room | Measurements not available | ||
| Main Level | Living Room | 5.02 m | 3 m | 5.02 m x 3 m |
| Main Level | Kitchen | 3.05 m | 3 m | 3.05 m x 3 m |
| Main Level | Primary Bedroom | 3.56 m | 2.9 m | 3.56 m x 2.9 m |
| Main Level | Bedroom | 3 m | 2.87 m | 3 m x 2.87 m |
| Main Level | Bathroom | Measurements not available |
Utilities
| Cable | Available |
| Sewer | Installed |
https://www.realtor.ca/real-estate/27440705/34-norwood-road-hamilton-westdale-westdale
Interested?
Contact us for more information
Mark Debruyn-Smith
Salesperson
1122 Wilson St West #200
Ancaster, Ontario L9G 3K9










