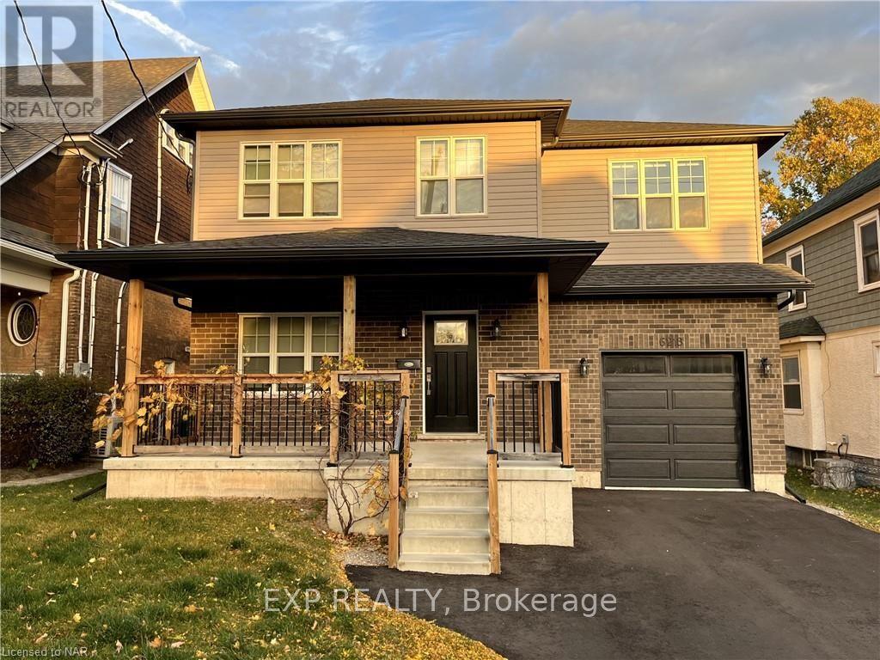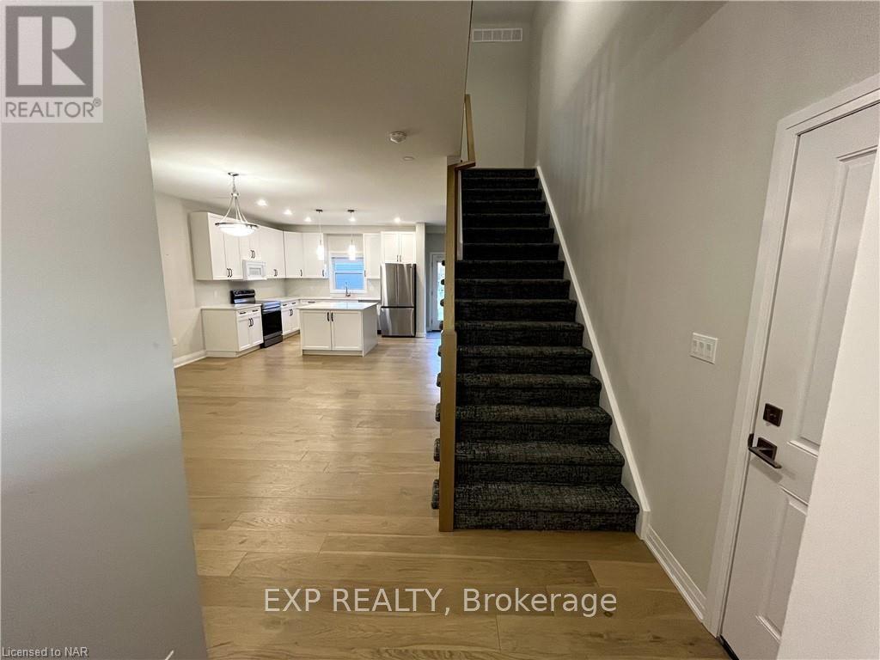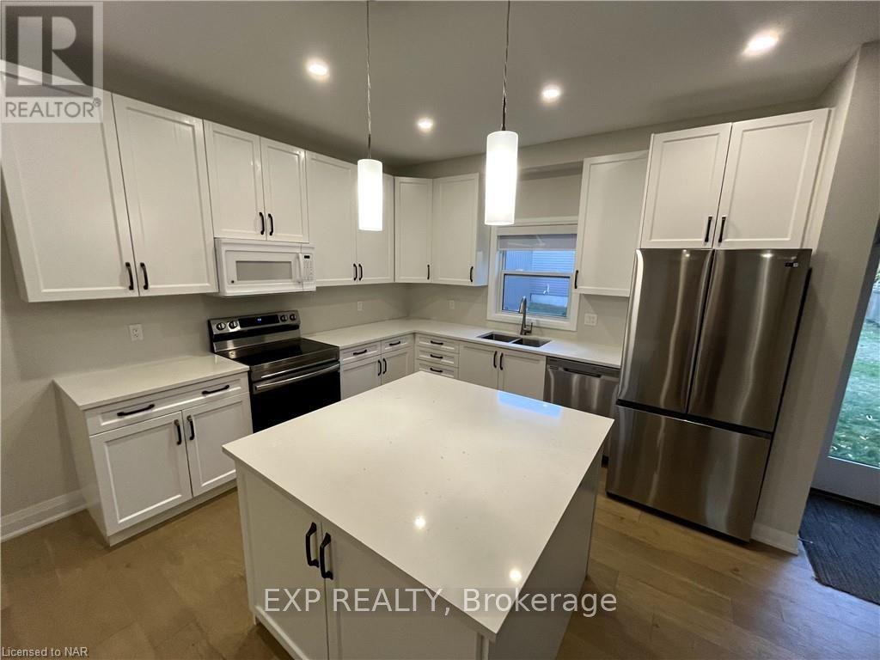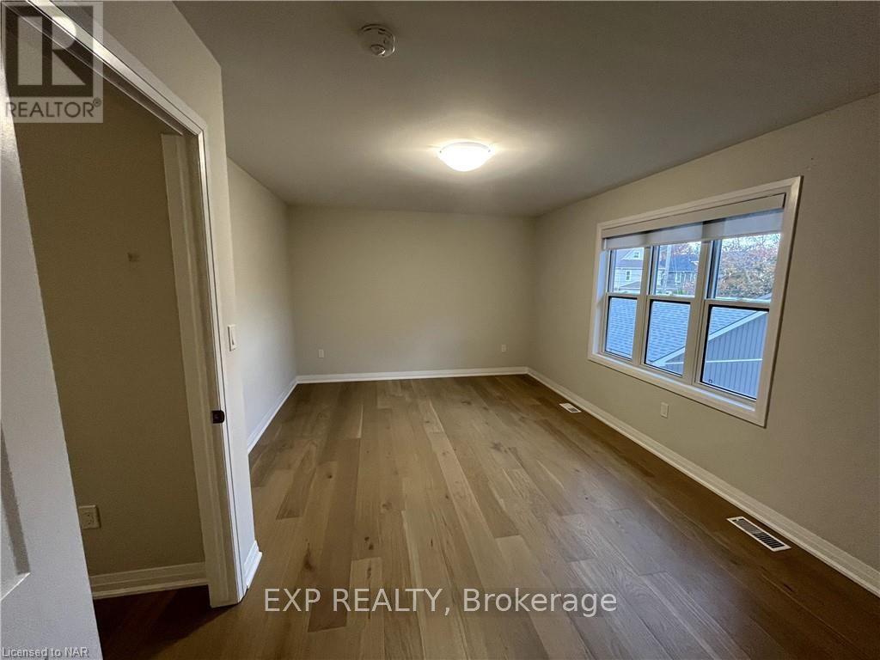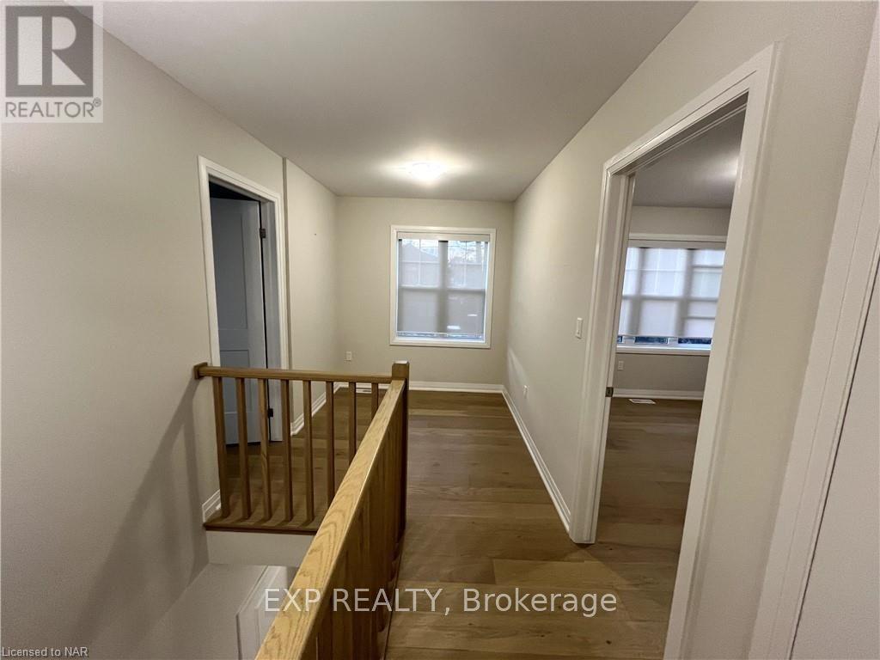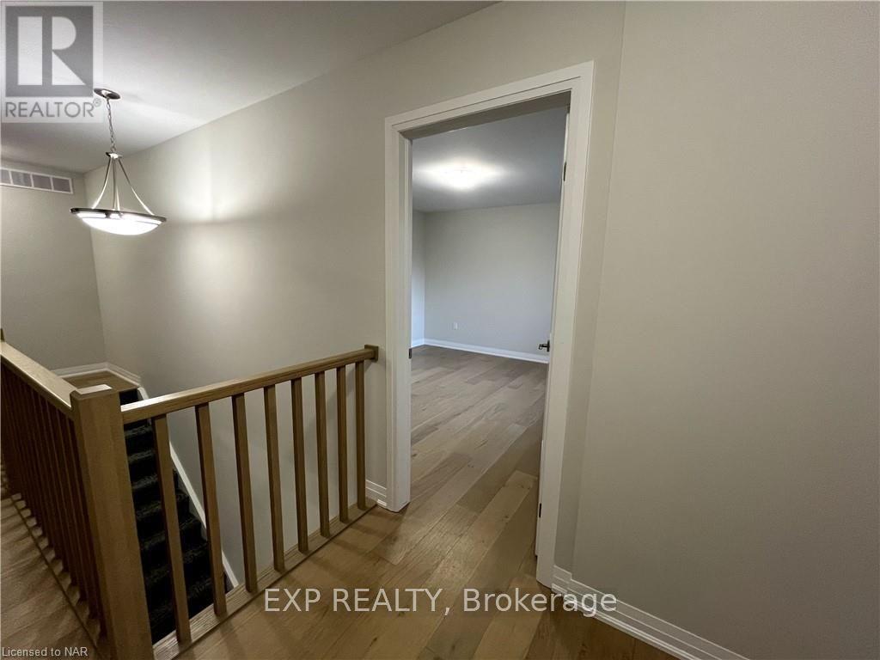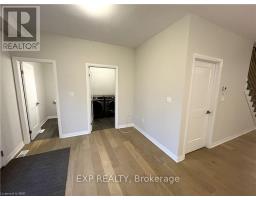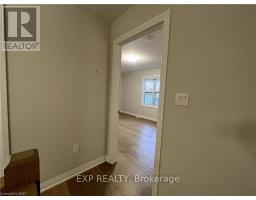6218 Orchard Avenue Niagara Falls, Ontario L2G 4G8
$2,900 Monthly
Exceptional opportunity to rent this brand-new executive home! Larger than it appears, this spacious 1,858 sq.ft, 2-storey residence offers 3 bedrooms (each with a walk-in closet), 3 bathrooms, 9-ft ceilings, pot lights, a custom electric fireplace mantle, main floor laundry, and all-new Samsung appliances. The main floor's open-concept design is bright and welcoming, featuring upgraded wide plank white oak flooring throughout. The modern kitchen boasts quartz countertops, a large center island, and ample cabinetry.\r\n\r\nUpstairs, enjoy three generously-sized bedrooms, a 4-piece bathroom, and a primary suite complete with a walk-in closet with shelving, a double vanity, and a custom-tiled 3-piece en-suite. Situated in a highly desirable Niagara Falls neighborhood, this home is surrounded by mature trees and character homes, within walking distance to restaurants, shopping, and public transit, and just a 6-minute drive to the casinos. Seeking qualified A+ tenants for a minimum 1-year lease term. (id:50886)
Property Details
| MLS® Number | X10413398 |
| Property Type | Single Family |
| Community Name | 216 - Dorchester |
| AmenitiesNearBy | Hospital |
| EquipmentType | Water Heater |
| ParkingSpaceTotal | 3 |
| RentalEquipmentType | Water Heater |
Building
| BathroomTotal | 3 |
| BedroomsAboveGround | 3 |
| BedroomsTotal | 3 |
| Appliances | Dishwasher, Dryer, Microwave, Stove, Washer |
| BasementDevelopment | Unfinished |
| BasementType | Full (unfinished) |
| ConstructionStyleAttachment | Detached |
| CoolingType | Central Air Conditioning |
| ExteriorFinish | Brick Facing, Vinyl Siding |
| FoundationType | Poured Concrete |
| HalfBathTotal | 1 |
| HeatingType | Forced Air |
| StoriesTotal | 2 |
| Type | House |
| UtilityWater | Municipal Water |
Parking
| Attached Garage |
Land
| Acreage | No |
| LandAmenities | Hospital |
| Sewer | Sanitary Sewer |
| SizeDepth | 104 Ft |
| SizeFrontage | 43 Ft |
| SizeIrregular | 43 X 104 Ft |
| SizeTotalText | 43 X 104 Ft |
| ZoningDescription | R1e |
Rooms
| Level | Type | Length | Width | Dimensions |
|---|---|---|---|---|
| Second Level | Primary Bedroom | 5.05 m | 3.53 m | 5.05 m x 3.53 m |
| Second Level | Bedroom | 3.61 m | 3.33 m | 3.61 m x 3.33 m |
| Second Level | Bedroom | 3.96 m | 3.73 m | 3.96 m x 3.73 m |
| Second Level | Bathroom | 1.52 m | 3.05 m | 1.52 m x 3.05 m |
| Second Level | Bathroom | 1.52 m | 3.05 m | 1.52 m x 3.05 m |
| Main Level | Other | 10.49 m | 4.5 m | 10.49 m x 4.5 m |
| Main Level | Bathroom | 1.22 m | 2.13 m | 1.22 m x 2.13 m |
Interested?
Contact us for more information
Maximilian Smit
Salesperson
386 St. Paul Street - Unit 102
St. Catharines, Ontario L2R 3N2
Andrew Kulakowsky
Salesperson
386 St. Paul Street - Unit 102
St. Catharines, Ontario L2R 3N2

