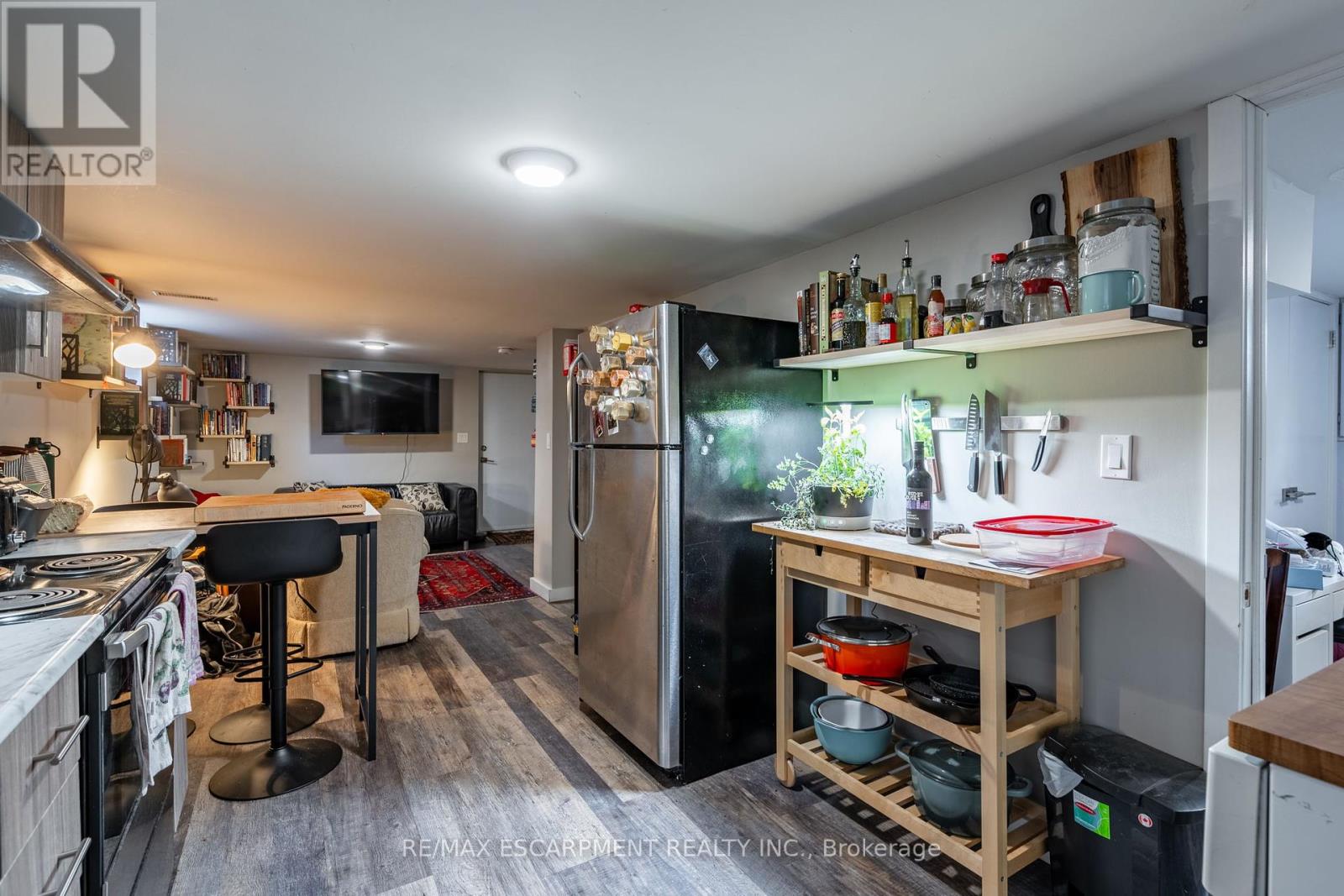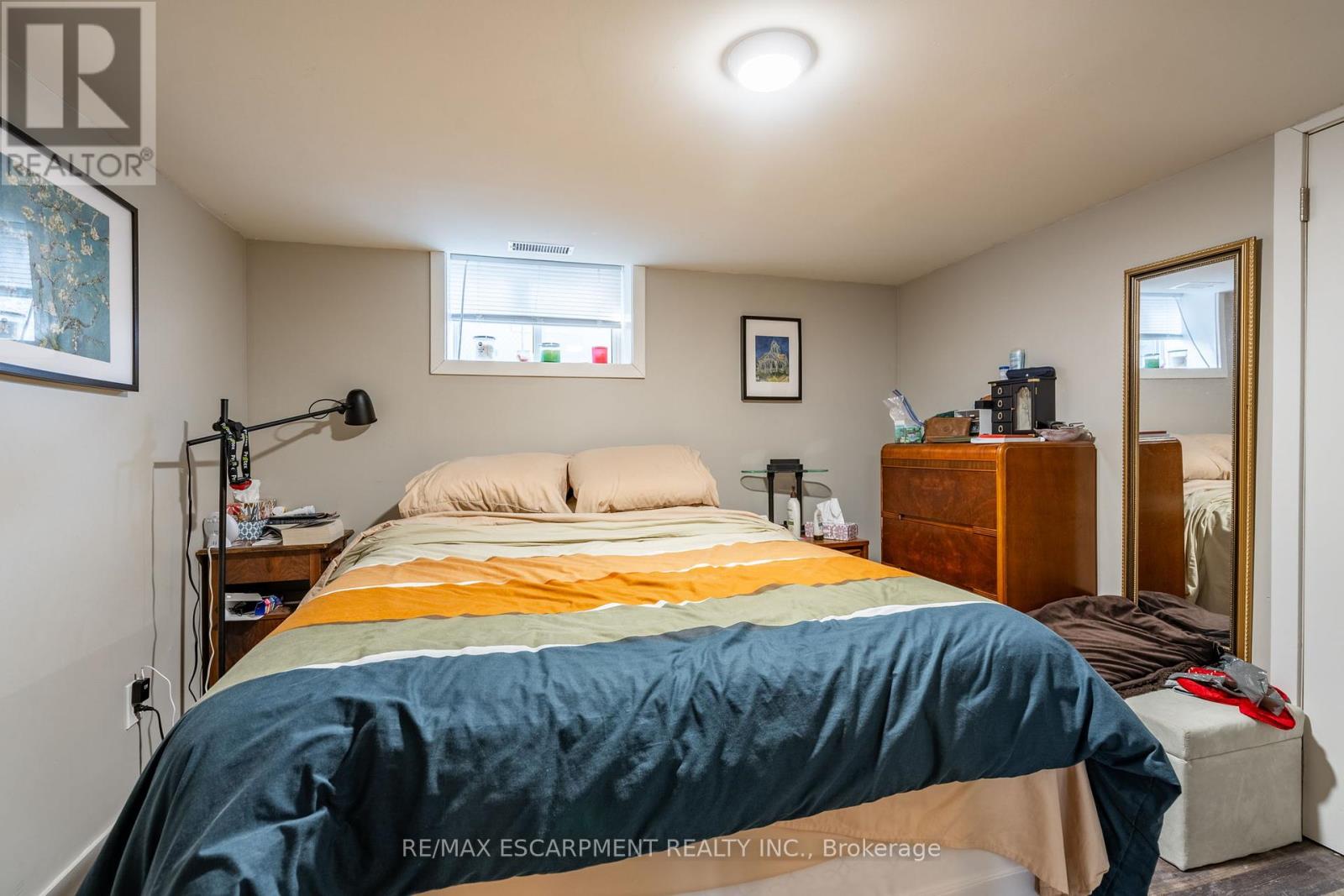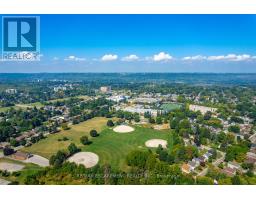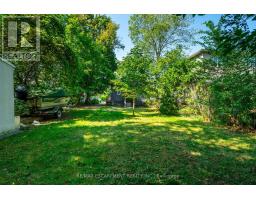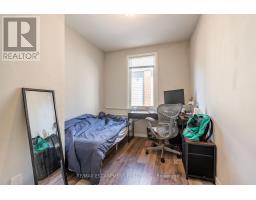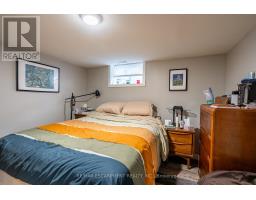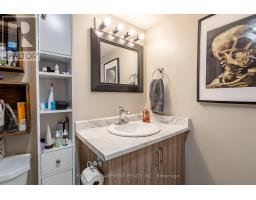87 Hillview Street Hamilton, Ontario L8S 2Z4
$799,000
Sweet Investment Property that makes Money near McMaster University but away from the riff raff. 3+2 bedrooms, 2 Separate Units. Detached Bungalow with 5 Car Driveway. Main Floor Leased at $2550.00 until May 2025. Lower Level leased for $2050.00 Month to month. 2 Electrical Meters. 2 Kitchens. 2 Separate Laundry. Deep Lot. Live in and rent the other unit? Last 5 year updates include Furnace, Air Conditioner, Roof & Hot Water Tank. Turn Key Investment. Rates are planning on dropping again. get ahead of the curve. **** EXTRAS **** 2 Electrical meters. 2 Kitchens. 2 Separate laundry. last 5 year updates include furnace, air conditioner, roof & hot water tank. (id:50886)
Property Details
| MLS® Number | X9367144 |
| Property Type | Single Family |
| Community Name | Ainslie Wood |
| AmenitiesNearBy | Hospital, Public Transit, Schools |
| Features | Level Lot |
| ParkingSpaceTotal | 5 |
Building
| BathroomTotal | 2 |
| BedroomsAboveGround | 3 |
| BedroomsBelowGround | 2 |
| BedroomsTotal | 5 |
| Appliances | Water Heater, Dishwasher, Dryer, Refrigerator, Two Stoves, Two Washers |
| ArchitecturalStyle | Bungalow |
| BasementDevelopment | Finished |
| BasementType | Full (finished) |
| ConstructionStyleAttachment | Detached |
| CoolingType | Central Air Conditioning |
| ExteriorFinish | Stucco |
| FoundationType | Block |
| HeatingFuel | Natural Gas |
| HeatingType | Forced Air |
| StoriesTotal | 1 |
| SizeInterior | 699.9943 - 1099.9909 Sqft |
| Type | House |
| UtilityWater | Municipal Water |
Land
| Acreage | No |
| FenceType | Fenced Yard |
| LandAmenities | Hospital, Public Transit, Schools |
| Sewer | Sanitary Sewer |
| SizeDepth | 135 Ft ,3 In |
| SizeFrontage | 40 Ft ,1 In |
| SizeIrregular | 40.1 X 135.3 Ft |
| SizeTotalText | 40.1 X 135.3 Ft|under 1/2 Acre |
| ZoningDescription | C/s-1335 |
Rooms
| Level | Type | Length | Width | Dimensions |
|---|---|---|---|---|
| Basement | Bedroom 2 | 3.35 m | 3.2 m | 3.35 m x 3.2 m |
| Basement | Living Room | 4.29 m | 2.82 m | 4.29 m x 2.82 m |
| Basement | Kitchen | 3.78 m | 2.82 m | 3.78 m x 2.82 m |
| Basement | Bedroom | 3.35 m | 3.2 m | 3.35 m x 3.2 m |
| Main Level | Kitchen | 4.97 m | 3.05 m | 4.97 m x 3.05 m |
| Main Level | Dining Room | 3.86 m | 2.74 m | 3.86 m x 2.74 m |
| Main Level | Living Room | 5.18 m | 3.86 m | 5.18 m x 3.86 m |
| Main Level | Bedroom | 3.84 m | 3.05 m | 3.84 m x 3.05 m |
| Main Level | Bedroom 2 | 3.96 m | 2.74 m | 3.96 m x 2.74 m |
| Main Level | Bedroom 3 | 3.23 m | 2.74 m | 3.23 m x 2.74 m |
| Main Level | Bathroom | Measurements not available | ||
| Main Level | Laundry Room | Measurements not available |
https://www.realtor.ca/real-estate/27466246/87-hillview-street-hamilton-ainslie-wood-ainslie-wood
Interested?
Contact us for more information
Conrad Guy Zurini
Broker of Record
2180 Itabashi Way #4b
Burlington, Ontario L7M 5A5



























