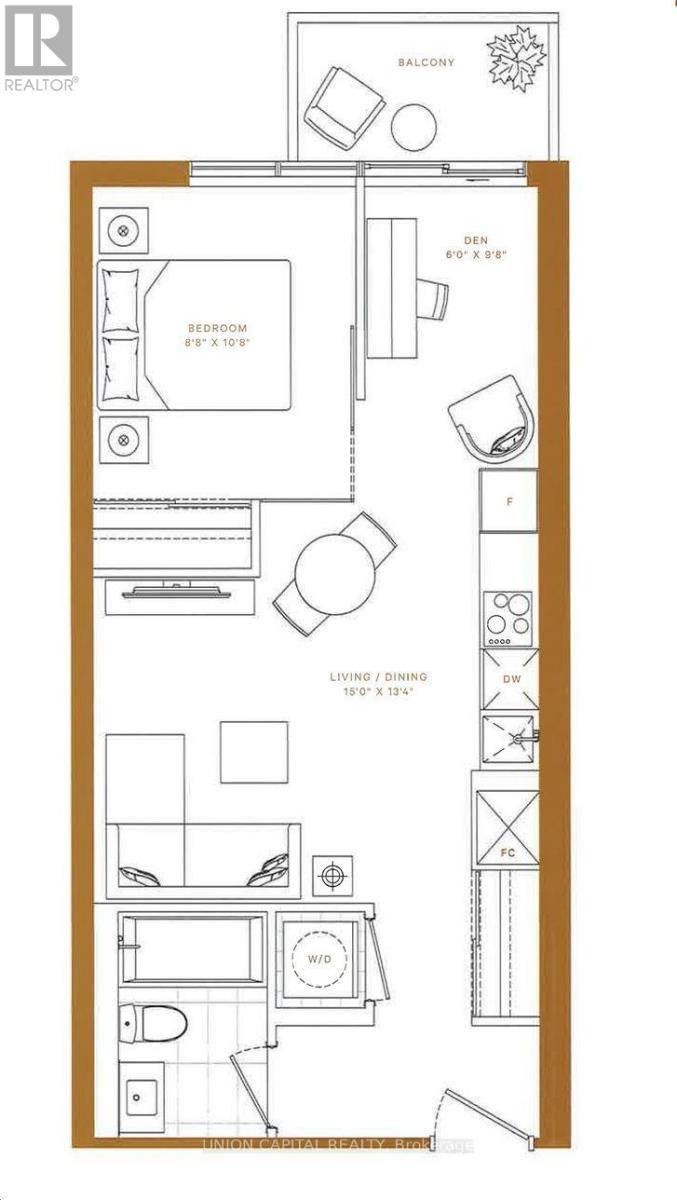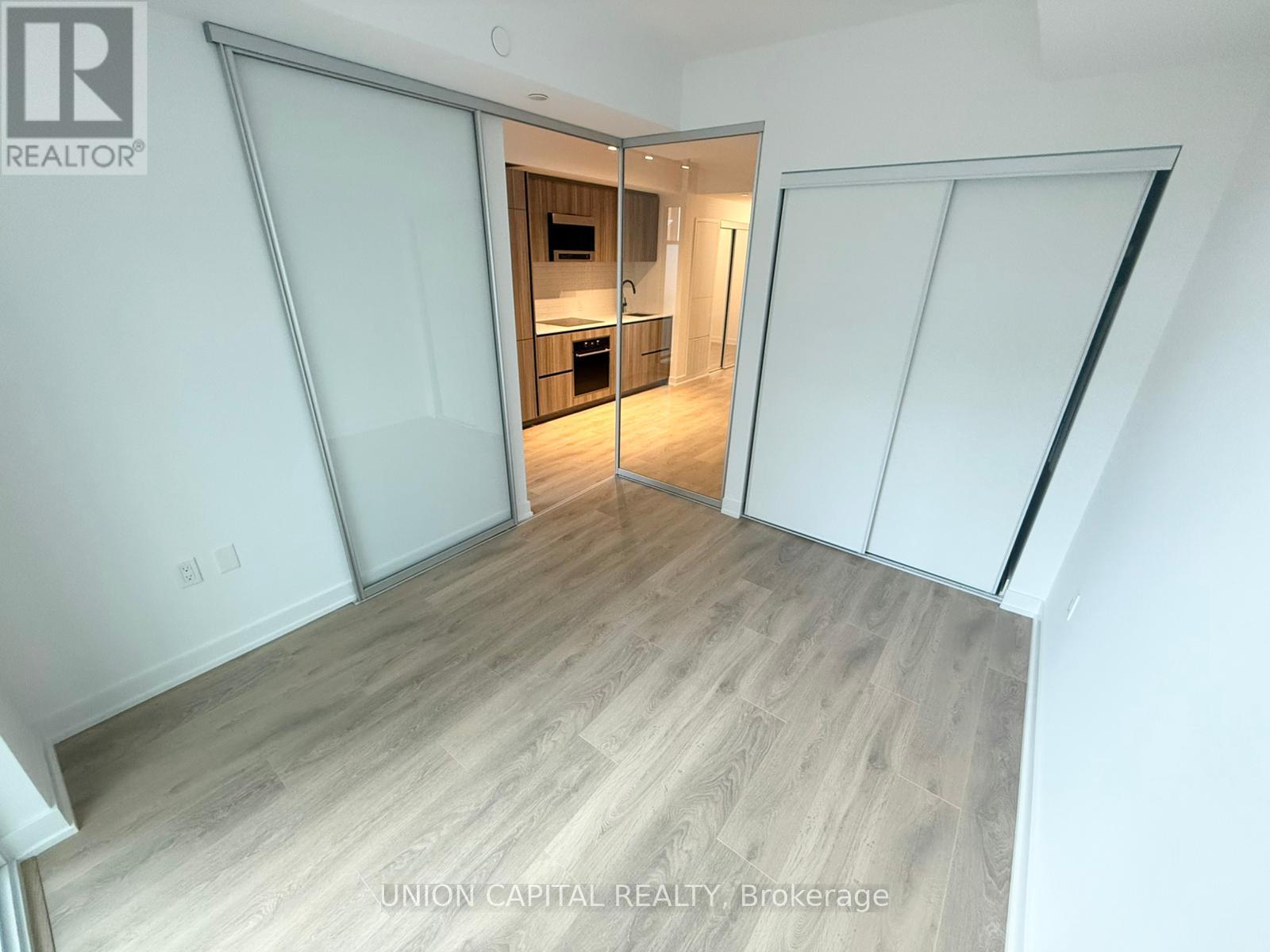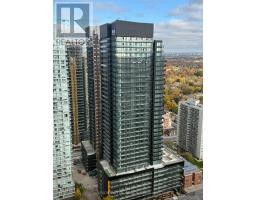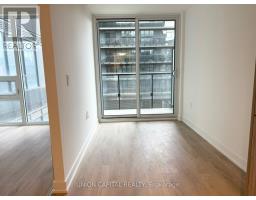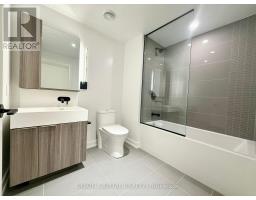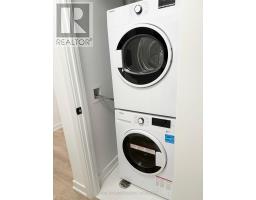409 - 127 Broadway Avenue Toronto, Ontario M4P 1V8
$2,300 Monthly
Brand New South Tower at Line 5 Condos At The Heart Of Yonge and Eglinton. This Brand New Bright And Spacious excellent layout 1 Bedroom Plus 1 Den Suite With Floor To Ceiling Window and an unobstructed view from a large balcony. Den Can Be Used As Office Space, Media/Storage Room. Gallery Kitchen with build in Appliances and lots of cabinets. Enjoy resort-like amenities including a pool, gym, sauna, rooftop deck, and 24/7 concierge service. Loblaws, LCBO, and Orange Theory Gym are close by. Just steps away from the Yonge-Eglinton subway, future line 5 subway, Restaurants& A Variety Of Retail Stores, shopping, entertainment, and more. Close to everything you need! Heat is Included. Student and Newcomers Welcome!! **** EXTRAS **** Fridge, Stove, Microwave/Hood, Dishwasher. Washer & Dryer &All Existing Light Fixtures. Window Coverings. (id:50886)
Property Details
| MLS® Number | C10409752 |
| Property Type | Single Family |
| Neigbourhood | Davisville |
| Community Name | Mount Pleasant West |
| AmenitiesNearBy | Hospital, Park, Place Of Worship, Public Transit |
| CommunityFeatures | Pet Restrictions, Community Centre |
| Features | Balcony, Carpet Free |
| PoolType | Outdoor Pool |
Building
| BathroomTotal | 1 |
| BedroomsAboveGround | 1 |
| BedroomsBelowGround | 1 |
| BedroomsTotal | 2 |
| Amenities | Security/concierge, Exercise Centre, Party Room, Recreation Centre |
| CoolingType | Central Air Conditioning |
| ExteriorFinish | Brick |
| FlooringType | Laminate |
| FoundationType | Concrete |
| HeatingFuel | Natural Gas |
| HeatingType | Forced Air |
| SizeInterior | 499.9955 - 598.9955 Sqft |
| Type | Apartment |
Parking
| Underground |
Land
| Acreage | No |
| LandAmenities | Hospital, Park, Place Of Worship, Public Transit |
Rooms
| Level | Type | Length | Width | Dimensions |
|---|---|---|---|---|
| Flat | Living Room | 4.57 m | 4.06 m | 4.57 m x 4.06 m |
| Flat | Kitchen | 4.57 m | 4.06 m | 4.57 m x 4.06 m |
| Flat | Dining Room | 4.57 m | 4.06 m | 4.57 m x 4.06 m |
| Flat | Primary Bedroom | 3.25 m | 2.64 m | 3.25 m x 2.64 m |
| Flat | Den | 2.95 m | 1.83 m | 2.95 m x 1.83 m |
Interested?
Contact us for more information
Kevin Liu
Salesperson
245 West Beaver Creek Rd #9b
Richmond Hill, Ontario L4B 1L1


