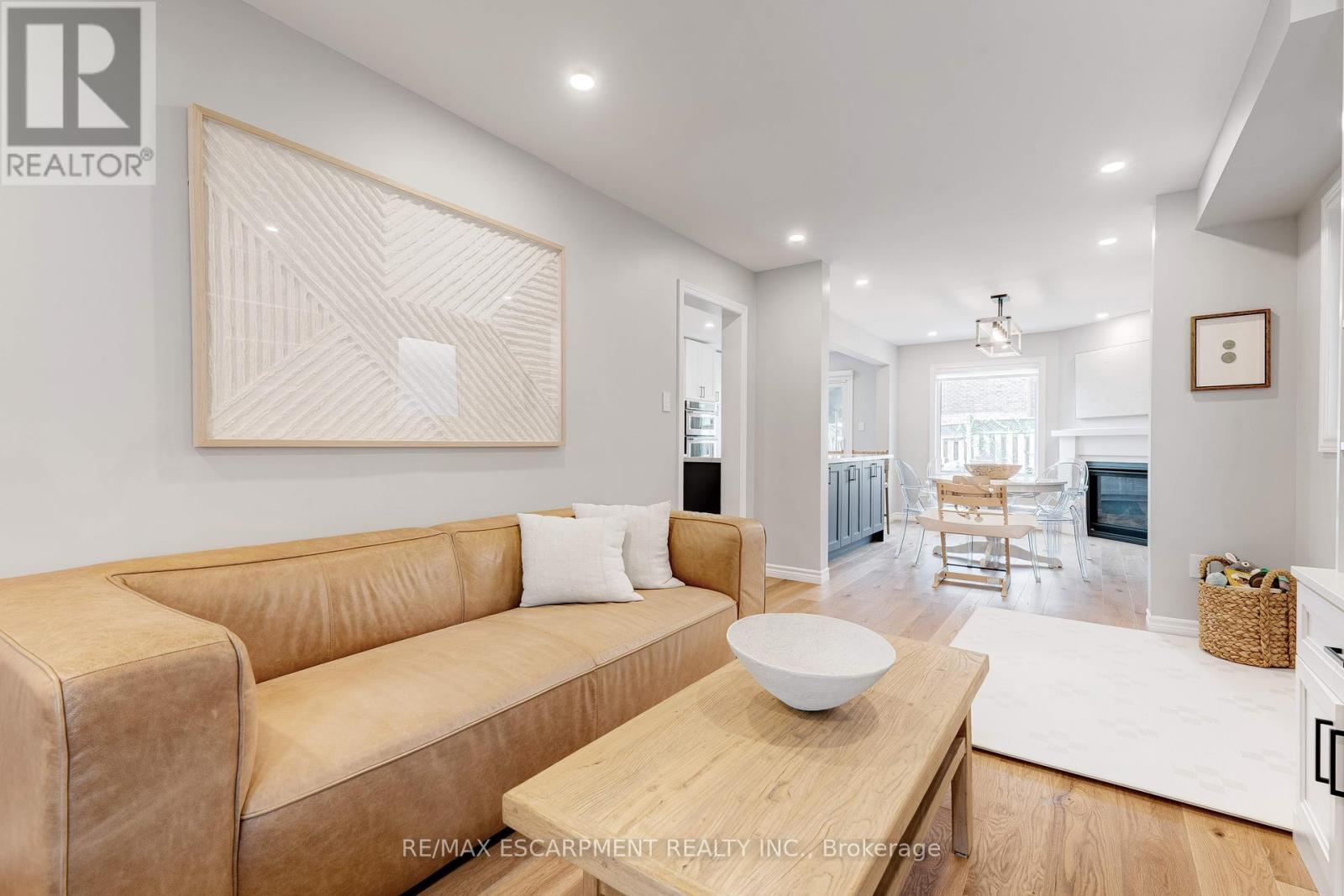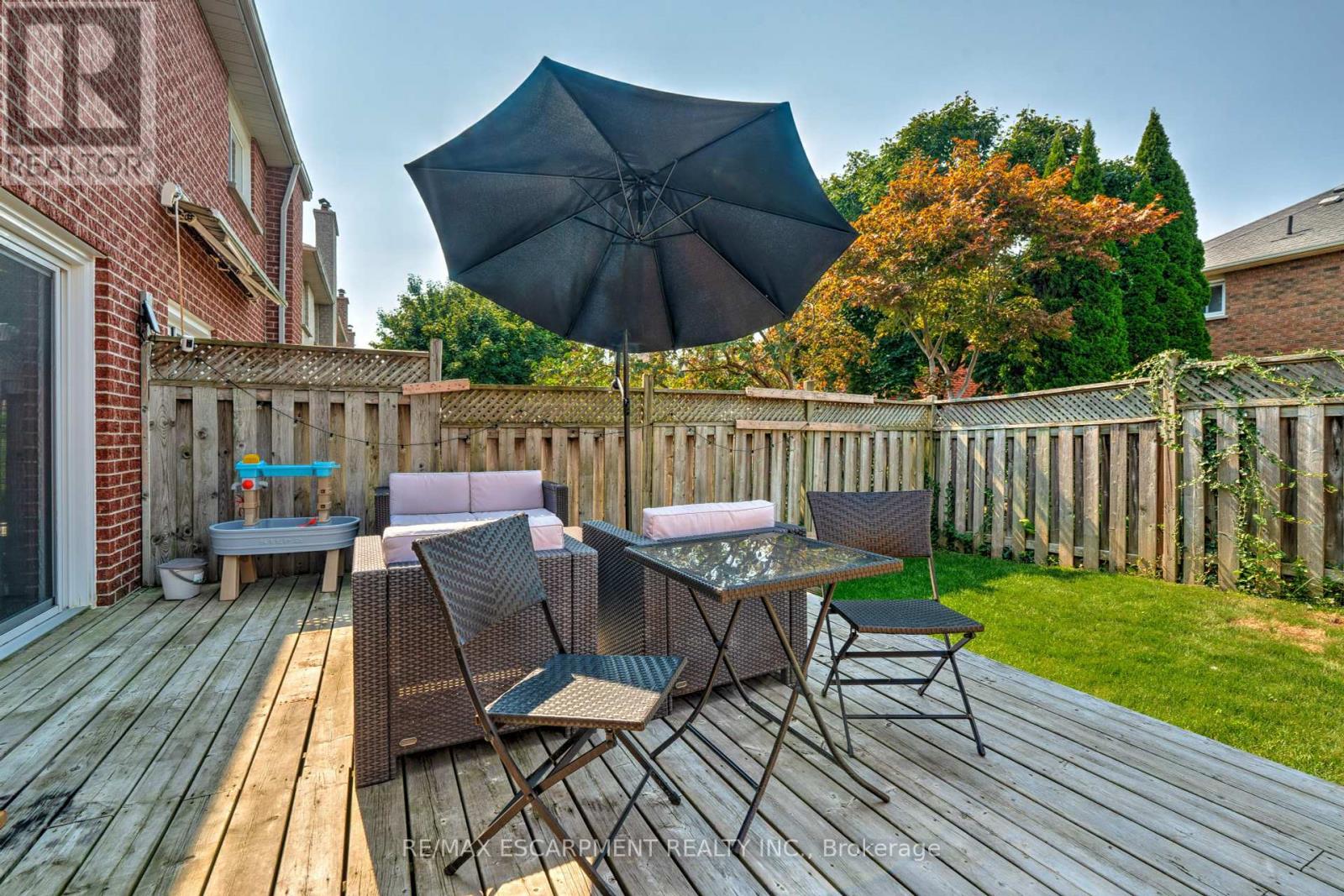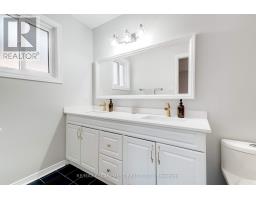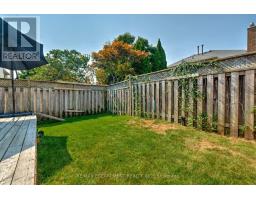19 Wakefield Lane Hamilton, Ontario L8B 0M2
$3,500 Monthly
This stunning executive semi-detached home in the heart of Waterdown offers modern living at its finest. Featuring 3 spacious bedrooms, 2.5 bathrooms, and an attached garage with a concrete double-wide driveway, this home has been thoughtfully renovated throughout. The chefs kitchen is a highlight, boasting top-of-the-line appliances and elegant finishes, while the hardwood floors add warmth and sophistication. The finished basement provides additional living space, while the fully fenced backyard offers privacy for outdoor enjoyment. Situated in a welcoming, family-friendly neighbourhood, its perfect for those seeking excellent schools and a sense of community. Conveniently located near Hwy 5 with easy access to Hwy 6, the 407, and the Waterdown GO Station, this home offers both comfort and convenience. (id:50886)
Property Details
| MLS® Number | X9366719 |
| Property Type | Single Family |
| Community Name | Waterdown |
| AmenitiesNearBy | Hospital, Park, Place Of Worship, Schools |
| CommunityFeatures | Community Centre |
| Features | In Suite Laundry |
| ParkingSpaceTotal | 3 |
Building
| BathroomTotal | 3 |
| BedroomsAboveGround | 3 |
| BedroomsTotal | 3 |
| Appliances | Dishwasher, Dryer, Refrigerator, Stove, Washer |
| BasementDevelopment | Finished |
| BasementType | N/a (finished) |
| ConstructionStyleAttachment | Semi-detached |
| CoolingType | Central Air Conditioning |
| ExteriorFinish | Brick |
| FireProtection | Smoke Detectors |
| FireplacePresent | Yes |
| FlooringType | Hardwood |
| FoundationType | Poured Concrete |
| HalfBathTotal | 1 |
| HeatingFuel | Natural Gas |
| HeatingType | Forced Air |
| StoriesTotal | 2 |
| SizeInterior | 1499.9875 - 1999.983 Sqft |
| Type | House |
| UtilityWater | Municipal Water |
Parking
| Attached Garage |
Land
| Acreage | No |
| LandAmenities | Hospital, Park, Place Of Worship, Schools |
| Sewer | Sanitary Sewer |
| SizeDepth | 110 Ft ,1 In |
| SizeFrontage | 24 Ft ,3 In |
| SizeIrregular | 24.3 X 110.1 Ft |
| SizeTotalText | 24.3 X 110.1 Ft|under 1/2 Acre |
Rooms
| Level | Type | Length | Width | Dimensions |
|---|---|---|---|---|
| Second Level | Primary Bedroom | 5.64 m | 3.71 m | 5.64 m x 3.71 m |
| Second Level | Bedroom | 5.49 m | 3.43 m | 5.49 m x 3.43 m |
| Second Level | Bedroom | 3.66 m | 3.4 m | 3.66 m x 3.4 m |
| Basement | Family Room | 6.53 m | 3 m | 6.53 m x 3 m |
| Basement | Office | 3.05 m | 1.83 m | 3.05 m x 1.83 m |
| Main Level | Living Room | 5.69 m | 3.05 m | 5.69 m x 3.05 m |
| Main Level | Dining Room | 4.27 m | 3.05 m | 4.27 m x 3.05 m |
| Main Level | Kitchen | 5.49 m | 3.05 m | 5.49 m x 3.05 m |
Utilities
| Cable | Installed |
| Sewer | Installed |
https://www.realtor.ca/real-estate/27466185/19-wakefield-lane-hamilton-waterdown-waterdown
Interested?
Contact us for more information
Rachel Morgan
Broker
4121 Fairview St #4b
Burlington, Ontario L7L 2A4
Christina Wasley
Broker
4121 Fairview St #4b
Burlington, Ontario L7L 2A4





































































