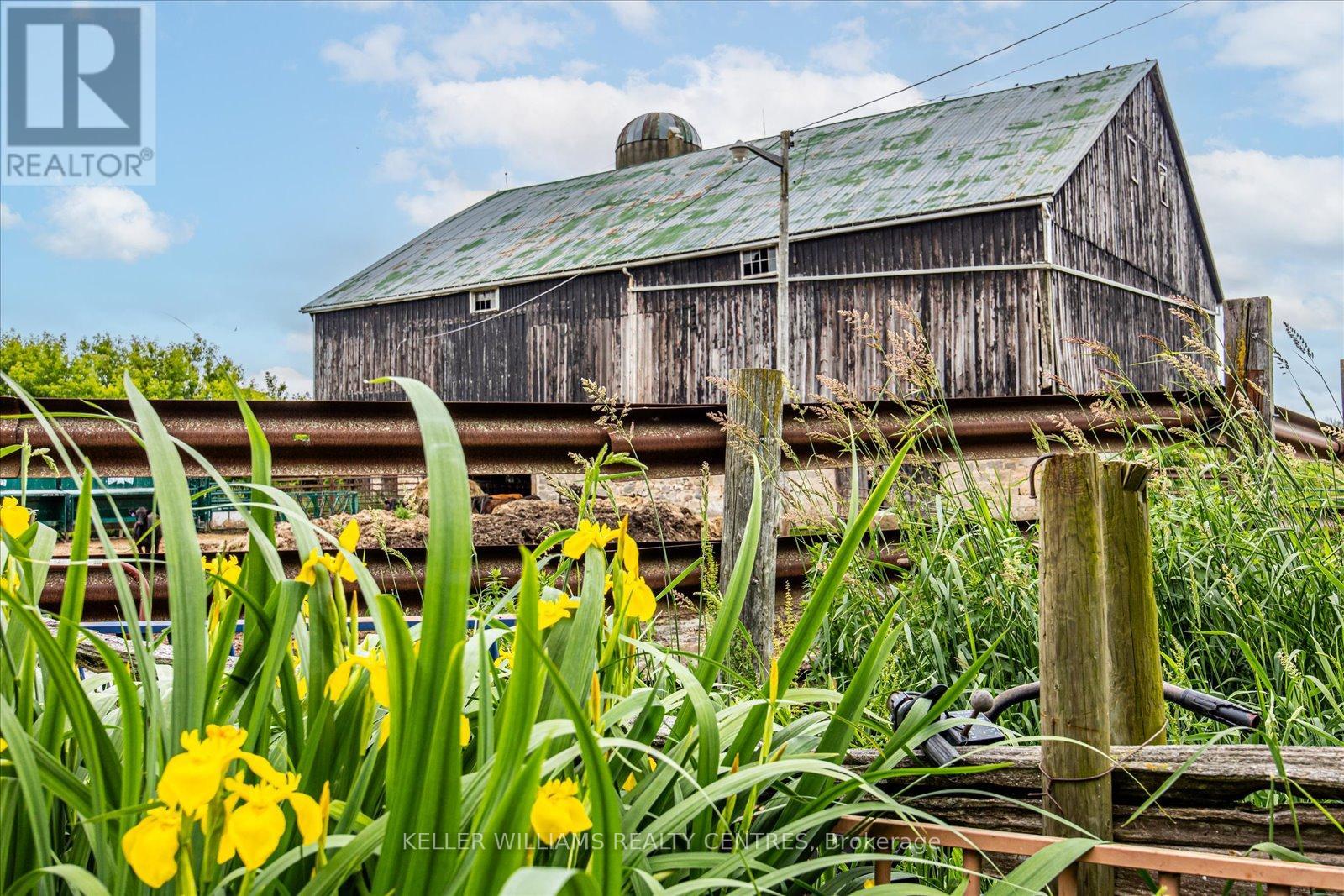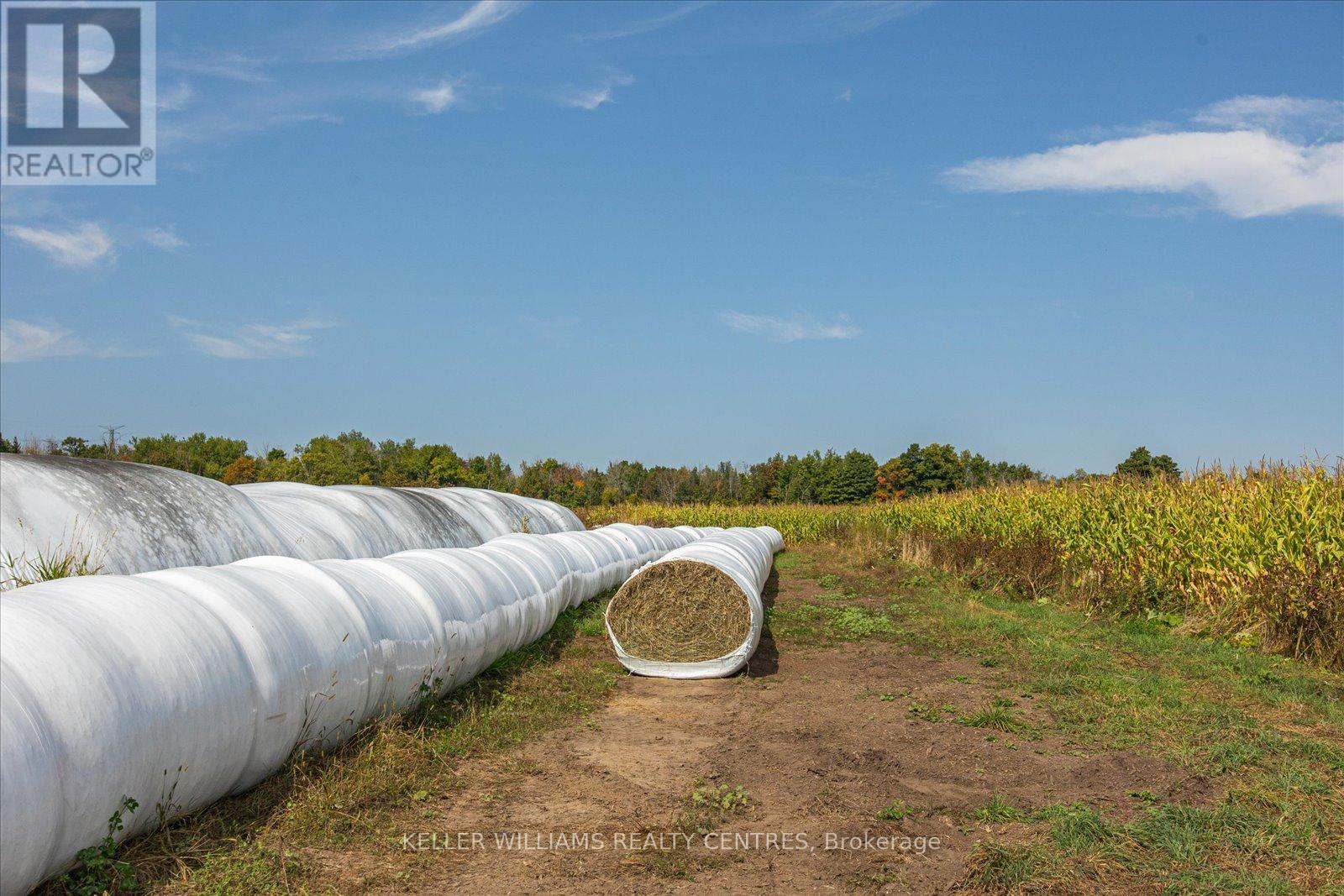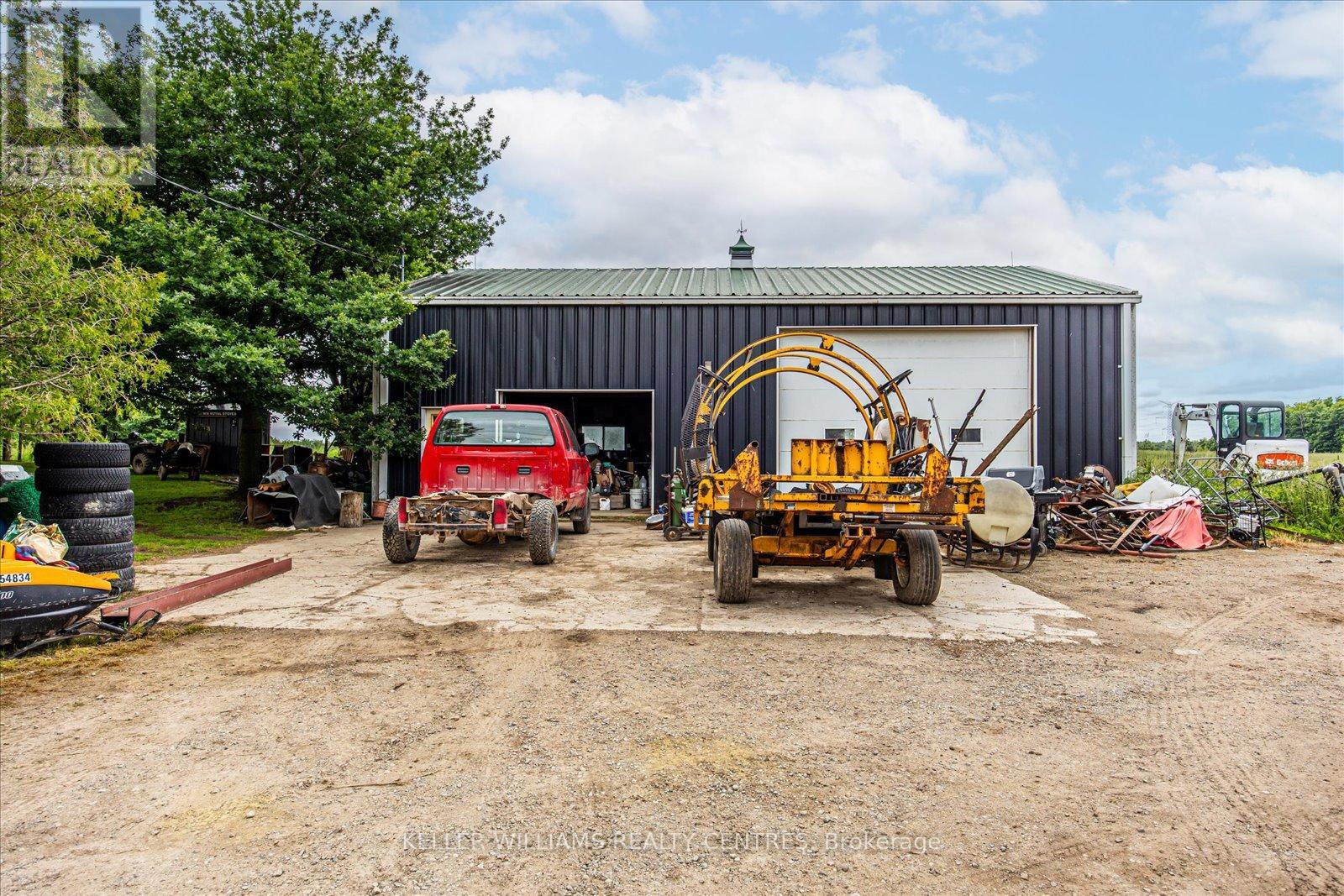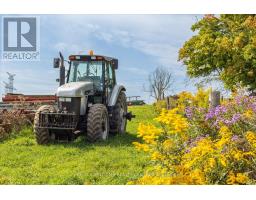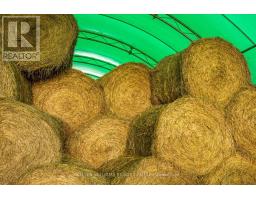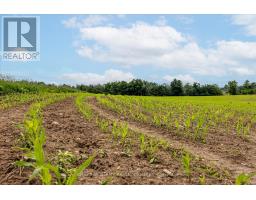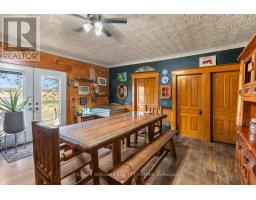4956 Fifth Line Erin, Ontario L7J 2J8
$5,888,000
Welcome to a multi-generational, 80 year family farm, with over 92 acres of prime farm land! Managed holistically without any use of GMO or round-up ready crops. Equipped with 3 spring fed ponds, a turnkey 5 bedroom fully bricked home with steel roof, and multiple accessory buildings/barns. Over 88 acres of fertile, farmable land: Current use: 50+/- acres of open pasture & grazing, 22+/- hay field, 16+/- open pollinated/hybrid corn field, and 4+/- acres for farmstead & homestead. Other structures: Steel frame workshop 48'x32', Wooden drive shed/storage 60'x24', Bank barn 100'x75', Calhoun tarp building 100'x42', Poured stave concrete silo 70'x16, extension silo 55'x12' See brochure for more details. Do not enter/walk property without scheduling a showing. All cattle and equipment are negotiable in sale. (id:50886)
Property Details
| MLS® Number | X9366451 |
| Property Type | Agriculture |
| Community Name | Rural Erin |
| FarmType | Farm |
| Features | Wooded Area, Rolling, Open Space |
| ParkingSpaceTotal | 12 |
| PoolType | Above Ground Pool |
| Structure | Barn, Workshop |
Building
| BathroomTotal | 1 |
| BedroomsAboveGround | 5 |
| BedroomsTotal | 5 |
| Amenities | Fireplace(s) |
| Appliances | Water Heater |
| BasementDevelopment | Unfinished |
| BasementType | N/a (unfinished) |
| CoolingType | Window Air Conditioner |
| ExteriorFinish | Brick |
| FireplaceFuel | Pellet |
| FireplacePresent | Yes |
| FireplaceTotal | 1 |
| FireplaceType | Stove |
| FoundationType | Unknown |
| HeatingType | Forced Air |
| StoriesTotal | 2 |
Parking
| Detached Garage |
Land
| Acreage | Yes |
| Sewer | Septic System |
| SizeFrontage | 1698.65 M |
| SizeIrregular | 1698.65 X 2141.8 Acre |
| SizeTotalText | 1698.65 X 2141.8 Acre|50 - 100 Acres |
| SurfaceWater | River/stream |
| ZoningDescription | Farm |
Rooms
| Level | Type | Length | Width | Dimensions |
|---|---|---|---|---|
| Second Level | Primary Bedroom | 3.96 m | 4.26 m | 3.96 m x 4.26 m |
| Second Level | Bedroom 2 | 3.04 m | 4.26 m | 3.04 m x 4.26 m |
| Second Level | Bedroom 3 | 2.94 m | 4.16 m | 2.94 m x 4.16 m |
| Second Level | Bedroom 4 | 2.74 m | 3.91 m | 2.74 m x 3.91 m |
| Second Level | Bedroom 5 | 2.23 m | 3.91 m | 2.23 m x 3.91 m |
| Second Level | Bathroom | 1.72 m | 2.33 m | 1.72 m x 2.33 m |
| Main Level | Dining Room | 4.87 m | 5.53 m | 4.87 m x 5.53 m |
| Main Level | Pantry | 2.18 m | 3.75 m | 2.18 m x 3.75 m |
| Main Level | Kitchen | 3.75 m | 7.87 m | 3.75 m x 7.87 m |
| Main Level | Living Room | 2.99 m | 3.81 m | 2.99 m x 3.81 m |
Utilities
| Cable | Installed |
https://www.realtor.ca/real-estate/27466151/4956-fifth-line-erin-rural-erin
Interested?
Contact us for more information
Jon Brock
Broker
117 Wellington St E
Aurora, Ontario L4G 1H9
Drew Macmartin
Salesperson


