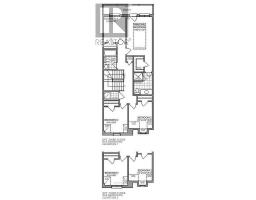156 Coolhurst Avenue Brampton, Ontario L7A 0B8
$1,129,990
Welcome To This Spectacular Home By the Paradise Developments In Heritage Heights Brampton!!. This 3-story Double Car Garage Townhouse has a modern design with a lot of upgrades like 5 Appliances, Granite Countertop Upgraded Floor Tiles ""12 by 24"" and Smooth Ceiling for the First and Second floor. This amazing Home has a Walk In Pantry! with a huge Chef kitchen for all your cooking needs a lot of storage and a fireplace in the Great Room. It also has an unfinished basement with a cold Cellar. Plus An upgraded 200 Amp panel for all your electrical needs. This townhouse has been upgraded to 5 Bedrooms by the builder along with a 10 ft coffered ceiling the the master bedroom and a 9 ft ceiling on the first and main floor!! See the remarkable floor plan attached!! This Freehold townhouse has a double car garage within walking distance to Transit, a Few minutes to Mount Pleasant GO & Schools and many more plazas and amenities. This spectacular home is expected to close in March 2025 and this is an Assignment Sale Selling Cost to Cost!!! This is a lovely and cozy home you for sure don't want to miss this opportunity!!! **** EXTRAS **** Stainless Steel Fridge, Stainless Steel Stove, Stainless Dishwasher, Samsung Washer, Samsung dryer + AC + Upgraded 220 Amp Service. (id:50886)
Property Details
| MLS® Number | W9367502 |
| Property Type | Single Family |
| Community Name | Northwest Brampton |
| ParkingSpaceTotal | 3 |
Building
| BathroomTotal | 4 |
| BedroomsAboveGround | 5 |
| BedroomsTotal | 5 |
| BasementDevelopment | Unfinished |
| BasementType | N/a (unfinished) |
| ConstructionStyleAttachment | Attached |
| CoolingType | Central Air Conditioning |
| ExteriorFinish | Brick, Stone |
| FireplacePresent | Yes |
| FireplaceTotal | 1 |
| FoundationType | Poured Concrete |
| HalfBathTotal | 1 |
| HeatingFuel | Natural Gas |
| HeatingType | Forced Air |
| StoriesTotal | 3 |
| SizeInterior | 1999.983 - 2499.9795 Sqft |
| Type | Row / Townhouse |
| UtilityWater | Municipal Water |
Parking
| Attached Garage |
Land
| Acreage | No |
| Sewer | Sanitary Sewer |
Rooms
| Level | Type | Length | Width | Dimensions |
|---|---|---|---|---|
| Second Level | Kitchen | Measurements not available | ||
| Second Level | Dining Room | Measurements not available | ||
| Second Level | Family Room | Measurements not available | ||
| Third Level | Bedroom 3 | Measurements not available | ||
| Third Level | Bedroom 5 | Measurements not available | ||
| Third Level | Laundry Room | Measurements not available | ||
| Third Level | Primary Bedroom | Measurements not available | ||
| Third Level | Bedroom 2 | Measurements not available | ||
| Lower Level | Foyer | Measurements not available | ||
| Lower Level | Bathroom | Measurements not available | ||
| Lower Level | Bedroom 4 | Measurements not available | ||
| Main Level | Foyer | Measurements not available |
Interested?
Contact us for more information
Gurjyot Singh Multani
Salesperson
2 County Court Blvd. Ste 150
Brampton, Ontario L6W 3W8
Khush Multani
Broker
2 County Court Blvd. Ste 150
Brampton, Ontario L6W 3W8













