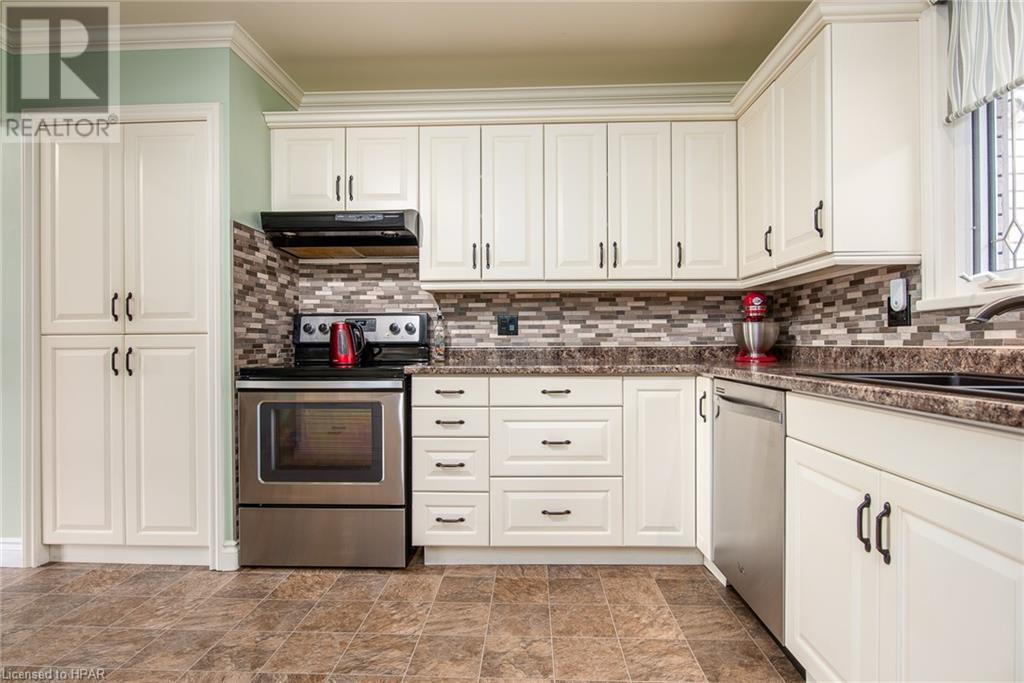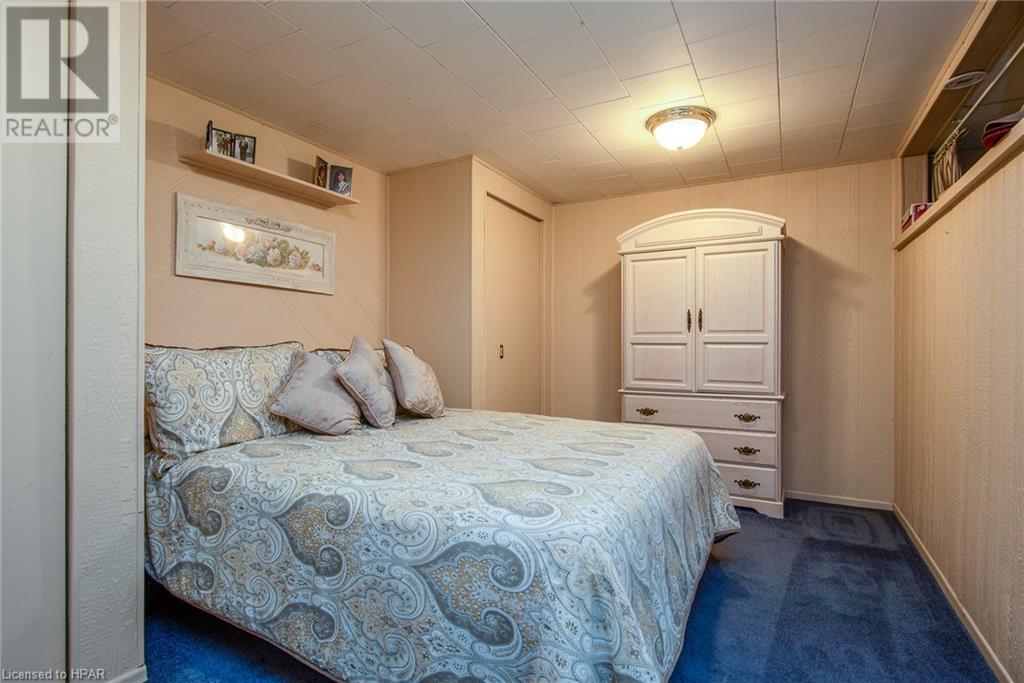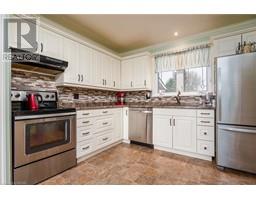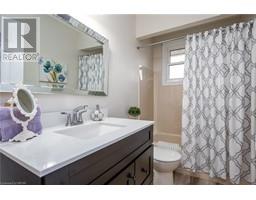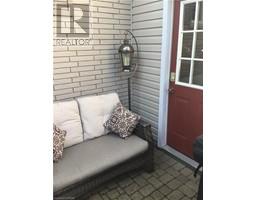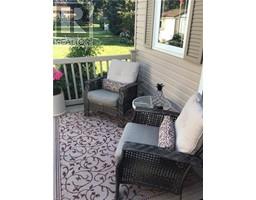47 Walker Street Clinton, Ontario N0M 1L0
$549,900
Immaculate describes this brick and vinyl sided home! Main level family room with gas fireplace overlooking the peaceful and meticulous backyard with walk out to deck area and single garage. The bright kitchen has an updated kitchen with lots of storage space in the white cabinetry. The front room is a formal living room now used for a dining room, your choice. Two bedrooms on main level, full updated bathroom and office/eating area finishes off the main level. The lower level features a rec room plus a third bedroom and 3 piece bathroom. Extra bonus area offers a second kitchen/laundry area. This low maintenance home has low heating/hydro costs. The backyard offers fenced area, maintenance free decking with a roll out awning or sit on the front porch and enjoy the quiet neighbourhood. Double drive way has interlocking brick and the property has a 66' frontage by 178' depth. Don't miss out on this beauty! (id:50886)
Property Details
| MLS® Number | 40674002 |
| Property Type | Single Family |
| AmenitiesNearBy | Golf Nearby, Hospital, Park, Place Of Worship, Schools |
| CommunityFeatures | Community Centre |
| EquipmentType | None |
| Features | Automatic Garage Door Opener |
| ParkingSpaceTotal | 4 |
| RentalEquipmentType | None |
Building
| BathroomTotal | 2 |
| BedroomsAboveGround | 2 |
| BedroomsBelowGround | 1 |
| BedroomsTotal | 3 |
| Appliances | Central Vacuum, Dishwasher, Dryer, Freezer, Refrigerator, Stove, Water Softener, Washer, Window Coverings, Garage Door Opener |
| ArchitecturalStyle | Bungalow |
| BasementDevelopment | Finished |
| BasementType | Full (finished) |
| ConstructedDate | 1973 |
| ConstructionStyleAttachment | Detached |
| CoolingType | Central Air Conditioning |
| ExteriorFinish | Brick Veneer, Vinyl Siding |
| HeatingFuel | Natural Gas |
| HeatingType | Forced Air |
| StoriesTotal | 1 |
| SizeInterior | 2094 Sqft |
| Type | House |
| UtilityWater | Municipal Water |
Parking
| Attached Garage |
Land
| Acreage | No |
| LandAmenities | Golf Nearby, Hospital, Park, Place Of Worship, Schools |
| Sewer | Municipal Sewage System |
| SizeDepth | 178 Ft |
| SizeFrontage | 66 Ft |
| SizeTotalText | Under 1/2 Acre |
| ZoningDescription | R1 |
Rooms
| Level | Type | Length | Width | Dimensions |
|---|---|---|---|---|
| Basement | Utility Room | 12'4'' x 10'7'' | ||
| Basement | 3pc Bathroom | Measurements not available | ||
| Basement | Laundry Room | 13'9'' x 10'6'' | ||
| Basement | Bedroom | 9'9'' x 14'1'' | ||
| Basement | Recreation Room | 14'4'' x 29'7'' | ||
| Main Level | 4pc Bathroom | Measurements not available | ||
| Main Level | Bedroom | 9'11'' x 12'4'' | ||
| Main Level | Bedroom | 12'5'' x 8'11'' | ||
| Main Level | Family Room | 13'10'' x 21'10'' | ||
| Main Level | Living Room | 12'5'' x 21'6'' | ||
| Main Level | Dining Room | 12'4'' x 12'5'' | ||
| Main Level | Kitchen | 12'4'' x 10'7'' |
https://www.realtor.ca/real-estate/27622527/47-walker-street-clinton
Interested?
Contact us for more information
Maureen Wildfong
Salesperson
Branch - 58 Main St S
Seaforth, Ontario N0K 1W0












