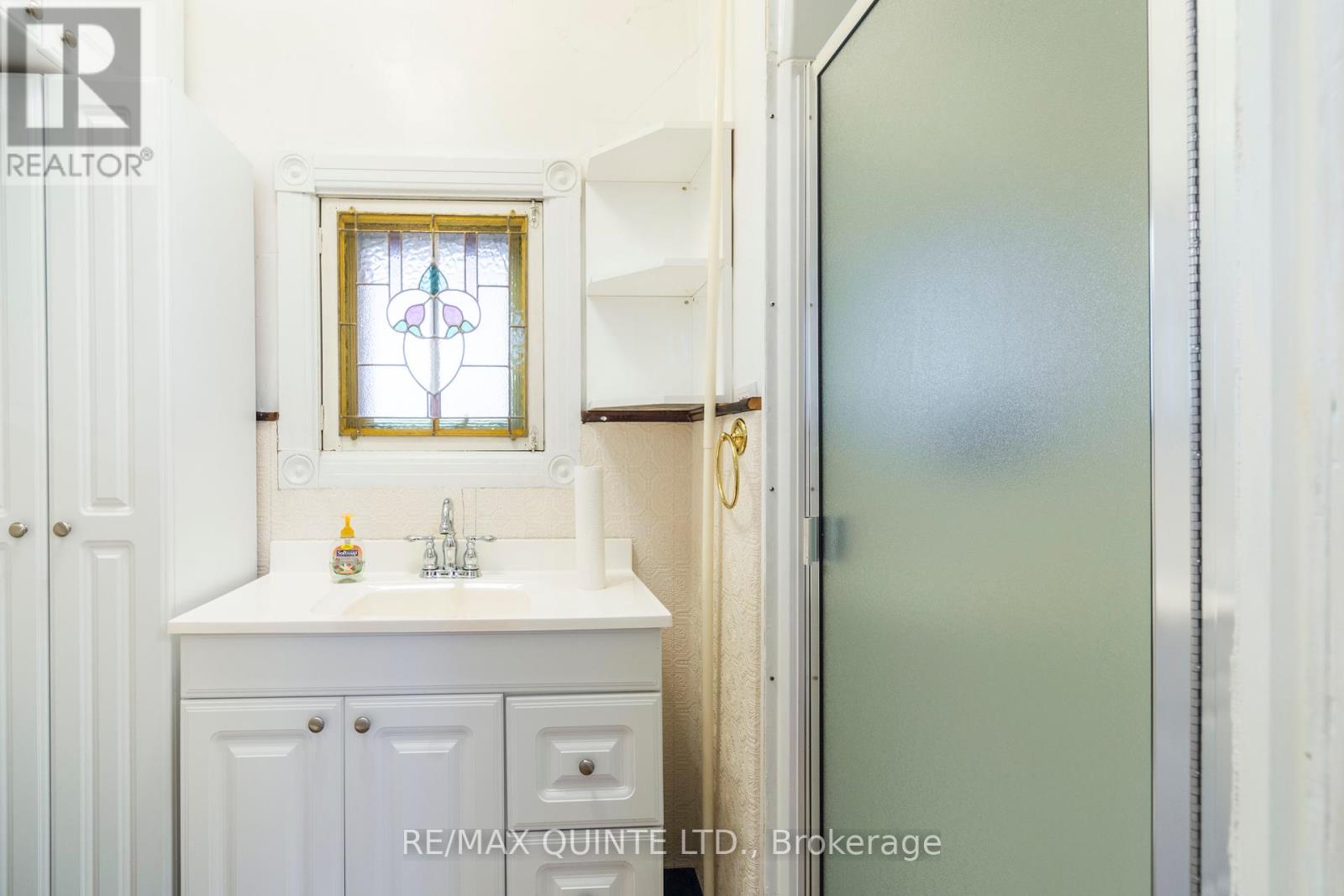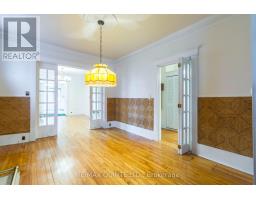287 John Street Belleville, Ontario K8N 3G4
$549,000
This wonderful East Hill property is a legal duplex but could easily be turned into a single family home with up to Four Bedrooms or easily turned into a triplex, each with their own existing entrance. This large home, over 3000 square feet, has been lovingly upgraded and maintained by the owner for almost 50 years. All updates are of top shelf quality. If you wanted more bedrooms on the main level you can easily make two more of the living and dining room, lots of possibilities. The main house is spacious with a 2nd floor bedroom with its own ensuite and hot tub. The custom kitchen features granite counters, undermount sink and abundant indirect lighting. The main floor laundry is disguised off of the kitchen. The back entry is into the family rom which features its own natural gas fire place/stove. The front entry is currently into an office which would lend itself to many home businesses. The home is heated by a deluxe boiler system. The upper 1 bedroom apartment is excellent and features a great tenant who would like to stay. The garage could house one car with five other spaces available. the driveway to the south is mutual while the property has a ROW over the driveway to the north. Seller is open to any and all offers. (id:50886)
Property Details
| MLS® Number | X10410120 |
| Property Type | Single Family |
| ParkingSpaceTotal | 6 |
Building
| BathroomTotal | 3 |
| BedroomsAboveGround | 1 |
| BedroomsBelowGround | 2 |
| BedroomsTotal | 3 |
| BasementDevelopment | Unfinished |
| BasementType | Full (unfinished) |
| ConstructionStyleAttachment | Detached |
| ExteriorFinish | Brick, Steel |
| FireplacePresent | Yes |
| FoundationType | Stone, Concrete |
| HeatingFuel | Natural Gas |
| HeatingType | Hot Water Radiator Heat |
| StoriesTotal | 3 |
| Type | House |
| UtilityWater | Municipal Water |
Parking
| Detached Garage |
Land
| Acreage | No |
| Sewer | Sanitary Sewer |
| SizeDepth | 134 Ft ,2 In |
| SizeFrontage | 33 Ft ,6 In |
| SizeIrregular | 33.57 X 134.19 Ft |
| SizeTotalText | 33.57 X 134.19 Ft|under 1/2 Acre |
| ZoningDescription | R4 |
Rooms
| Level | Type | Length | Width | Dimensions |
|---|---|---|---|---|
| Second Level | Bedroom | 7.2 m | 5 m | 7.2 m x 5 m |
| Main Level | Den | 3.02 m | 6.85 m | 3.02 m x 6.85 m |
| Main Level | Kitchen | 3.77 m | 4.8 m | 3.77 m x 4.8 m |
| Main Level | Living Room | 5.65 m | 3.24 m | 5.65 m x 3.24 m |
| Main Level | Dining Room | 4.59 m | 3.4 m | 4.59 m x 3.4 m |
| Main Level | Other | 4.49 m | 3.66 m | 4.49 m x 3.66 m |
| Main Level | Family Room | 3.87 m | 5.1 m | 3.87 m x 5.1 m |
| Main Level | Living Room | 4.52 m | 6.79 m | 4.52 m x 6.79 m |
| Main Level | Kitchen | 3.88 m | 2.35 m | 3.88 m x 2.35 m |
| Upper Level | Bedroom | 9.69 m | 3.91 m | 9.69 m x 3.91 m |
https://www.realtor.ca/real-estate/27622440/287-john-street-belleville
Interested?
Contact us for more information
Brock Navan
Salesperson













































































