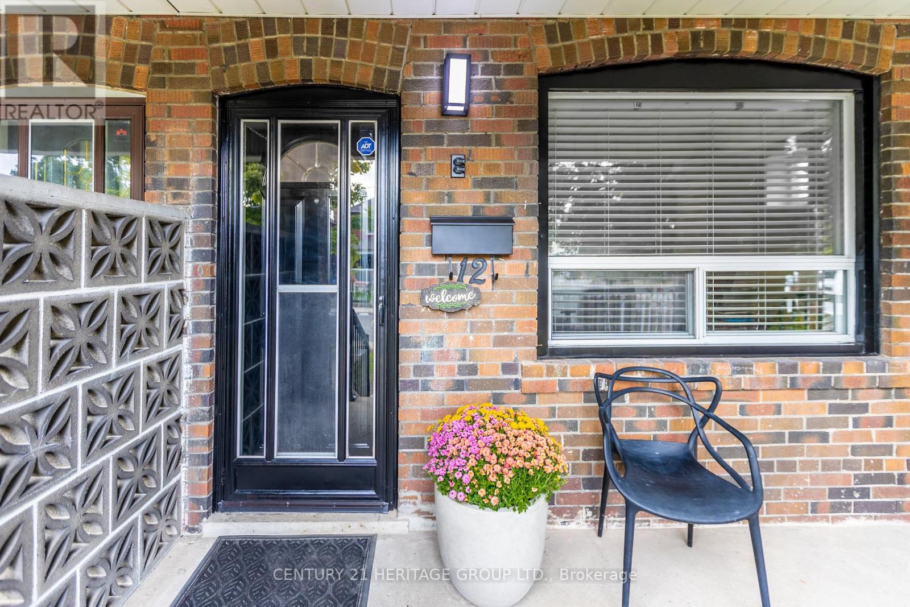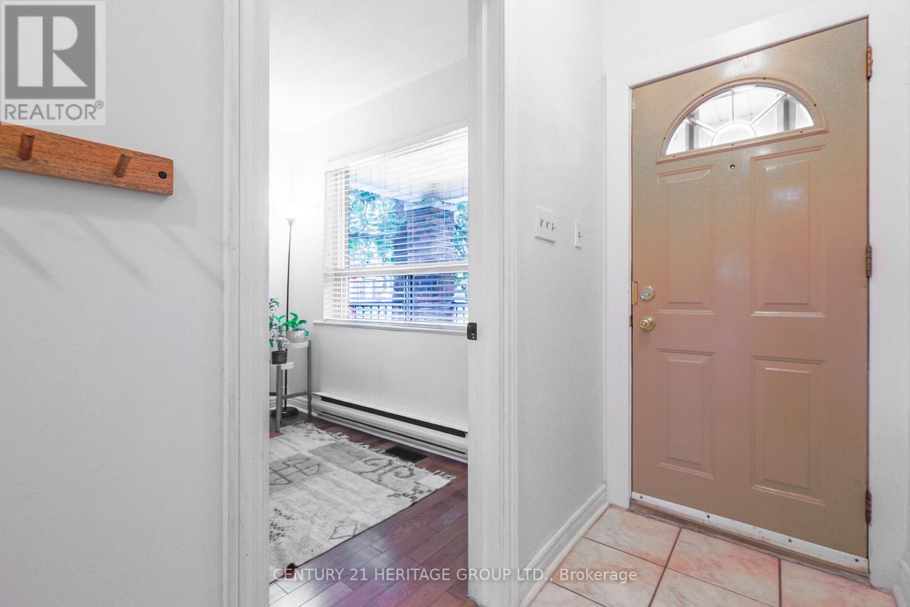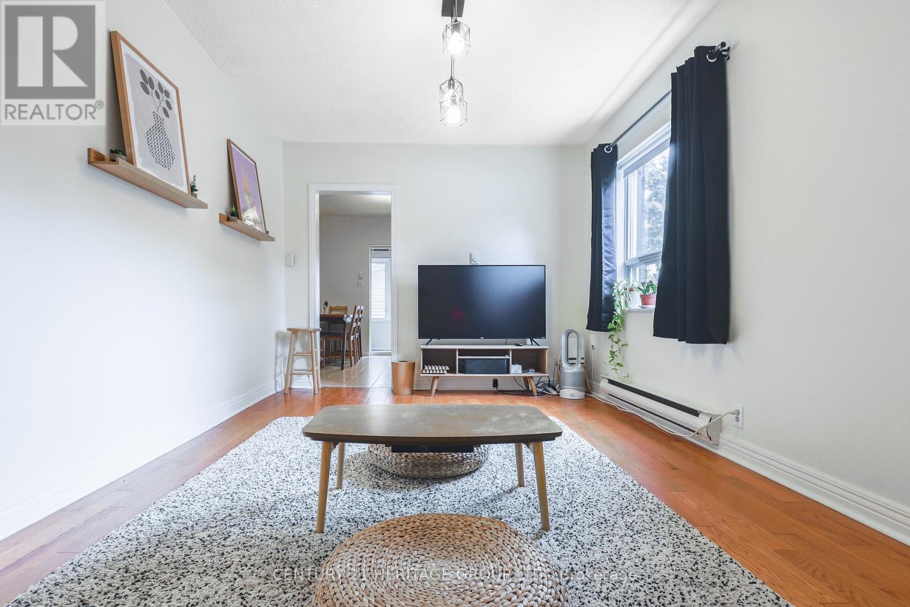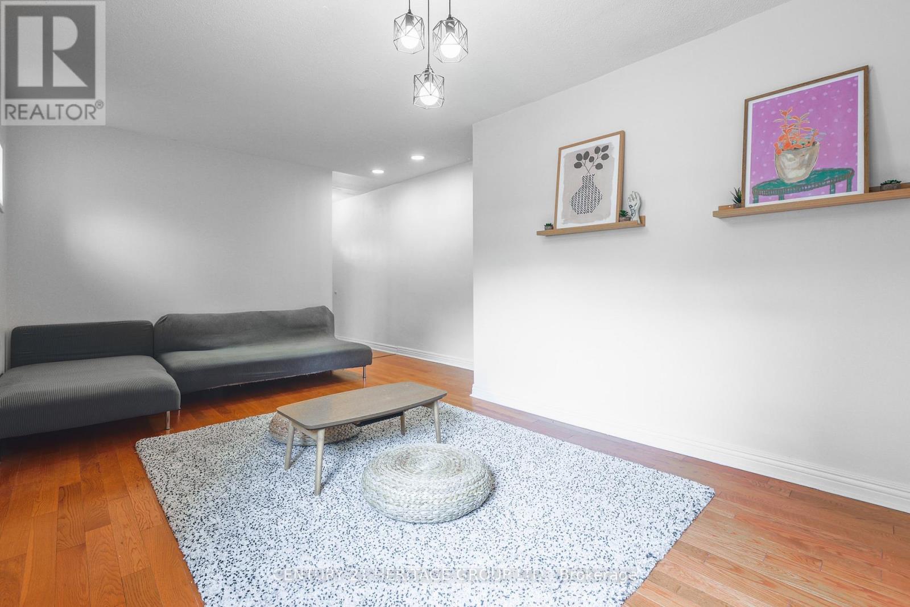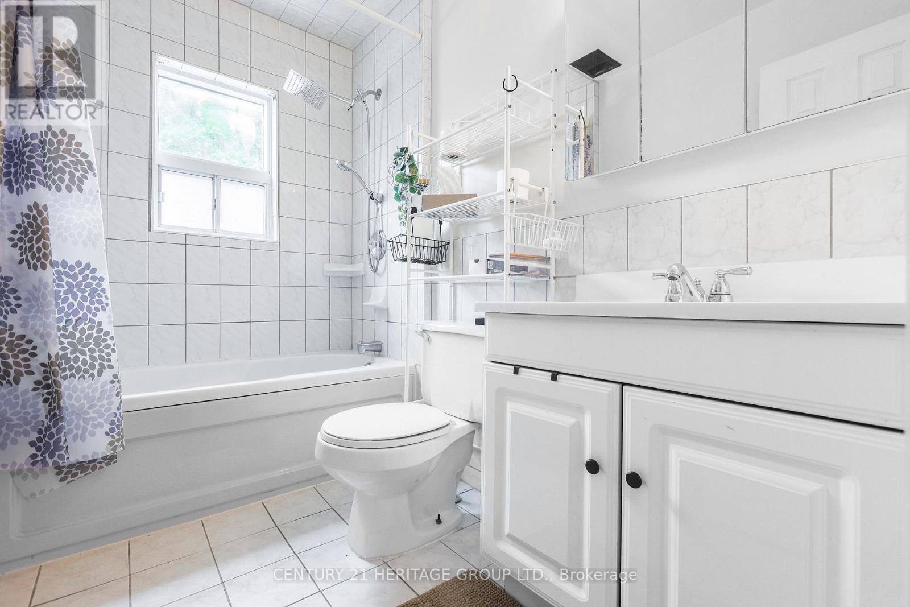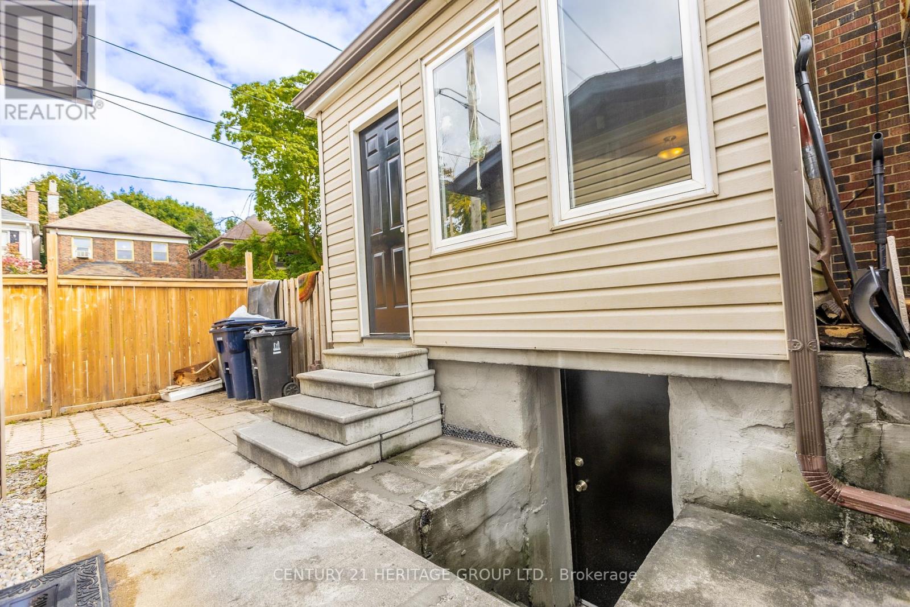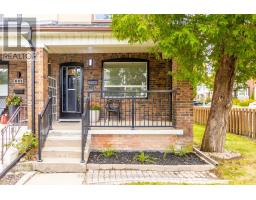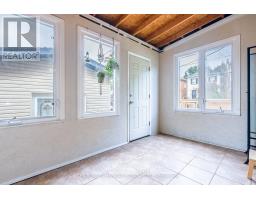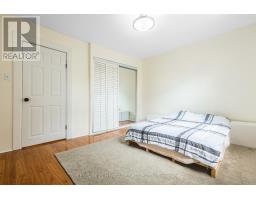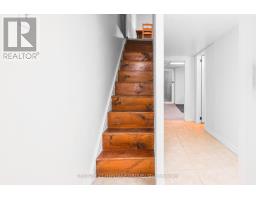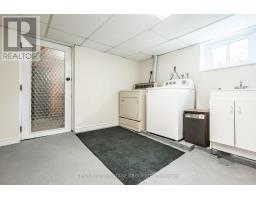12 Livingstone Avenue Toronto, Ontario M6E 2L8
$999,900
Welcome to 12 Livingstone Ave! Nestled in the heart of desirable Eglinton West community, this charming home is perfect for buyers seeking walkability, subway and 401 access, shopping, restaurants, bakery, parks and bike trails! This sweet sun-drenched beauty on a corner lot offers inviting front porch, spacious living/dining room, kitchen, solarium and spacious den/office, perfect for work from home needs, 3 great size bedrooms with 4 pc washroom on a second floor, finished basement with 1 bedroom, 3 pc washroom, laundry room and spacious cantina and walkout to backyard with insulated, heated garage on foundation with rough-ins, can be easily converted to garden suite. Come and get it! (id:50886)
Property Details
| MLS® Number | W9366885 |
| Property Type | Single Family |
| Neigbourhood | Little Jamaica |
| Community Name | Briar Hill-Belgravia |
| AmenitiesNearBy | Schools, Public Transit |
| Features | Atrium/sunroom |
| ParkingSpaceTotal | 2 |
Building
| BathroomTotal | 2 |
| BedroomsAboveGround | 3 |
| BedroomsBelowGround | 1 |
| BedroomsTotal | 4 |
| Appliances | Range, Water Heater - Tankless, Water Heater, Water Meter, Dishwasher, Dryer, Refrigerator, Stove, Washer, Window Coverings |
| BasementDevelopment | Finished |
| BasementFeatures | Walk-up |
| BasementType | N/a (finished) |
| ConstructionStatus | Insulation Upgraded |
| ConstructionStyleAttachment | Semi-detached |
| CoolingType | Ventilation System |
| ExteriorFinish | Brick |
| FlooringType | Hardwood |
| FoundationType | Concrete |
| HeatingFuel | Electric |
| HeatingType | Baseboard Heaters |
| StoriesTotal | 2 |
| Type | House |
| UtilityWater | Municipal Water |
Parking
| Attached Garage |
Land
| Acreage | No |
| LandAmenities | Schools, Public Transit |
| Sewer | Sanitary Sewer |
| SizeDepth | 110 Ft |
| SizeFrontage | 15 Ft ,3 In |
| SizeIrregular | 15.29 X 110 Ft |
| SizeTotalText | 15.29 X 110 Ft|under 1/2 Acre |
Rooms
| Level | Type | Length | Width | Dimensions |
|---|---|---|---|---|
| Second Level | Primary Bedroom | 3.25 m | 3.32 m | 3.25 m x 3.32 m |
| Second Level | Bedroom 2 | 3.14 m | 2.36 m | 3.14 m x 2.36 m |
| Second Level | Bedroom 3 | 3.09 m | 2.74 m | 3.09 m x 2.74 m |
| Basement | Recreational, Games Room | 3.73 m | 4.36 m | 3.73 m x 4.36 m |
| Main Level | Den | 2.77 m | 2.56 m | 2.77 m x 2.56 m |
| Main Level | Living Room | 3.99 m | 5.69 m | 3.99 m x 5.69 m |
| Main Level | Dining Room | 3.99 m | 5.69 m | 3.99 m x 5.69 m |
| Main Level | Kitchen | 3.91 m | 3.32 m | 3.91 m x 3.32 m |
| Main Level | Solarium | 3.53 m | 1 m | 3.53 m x 1 m |
Interested?
Contact us for more information
Angela Gamalevych
Broker
7330 Yonge Street #116
Thornhill, Ontario L4J 7Y7





