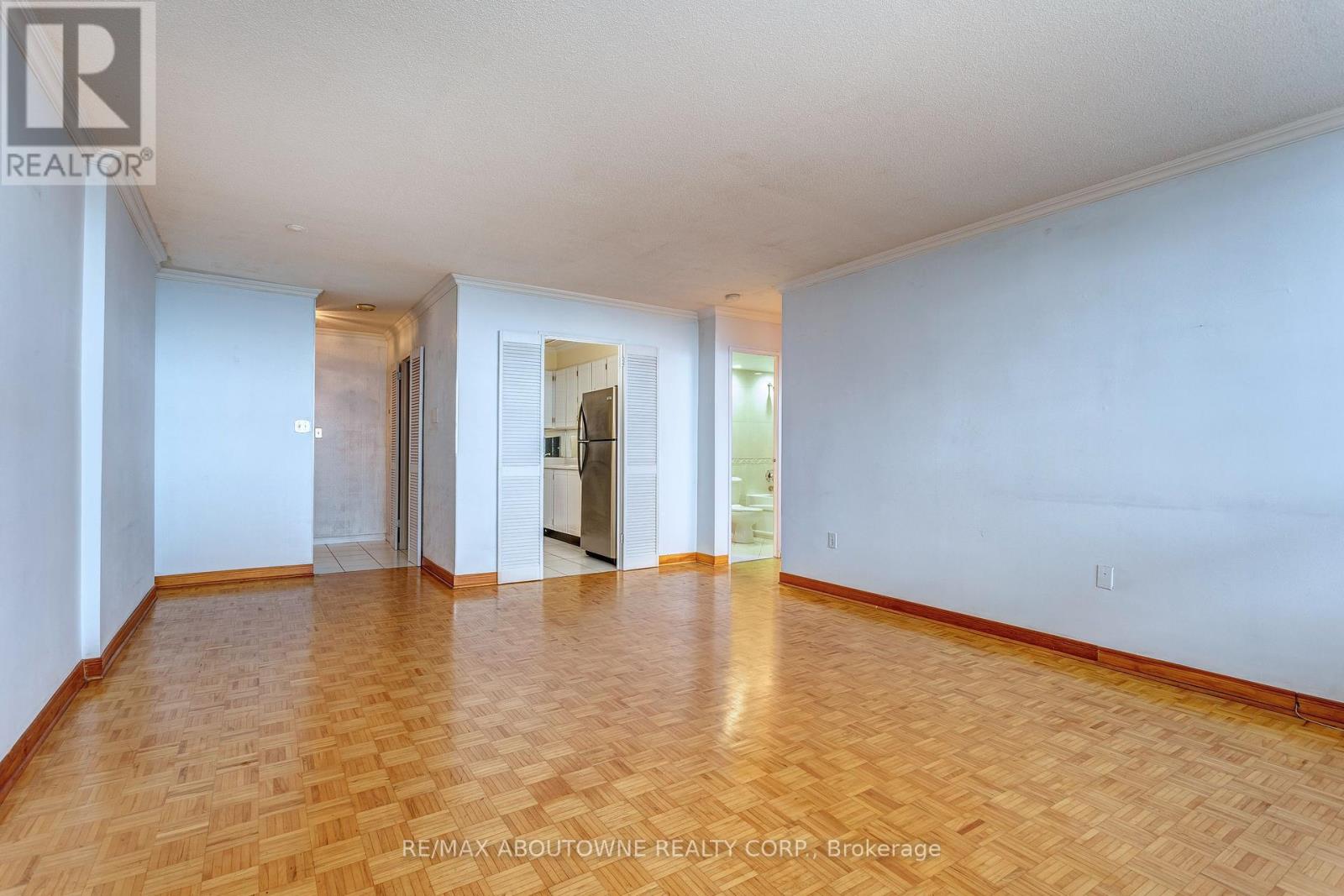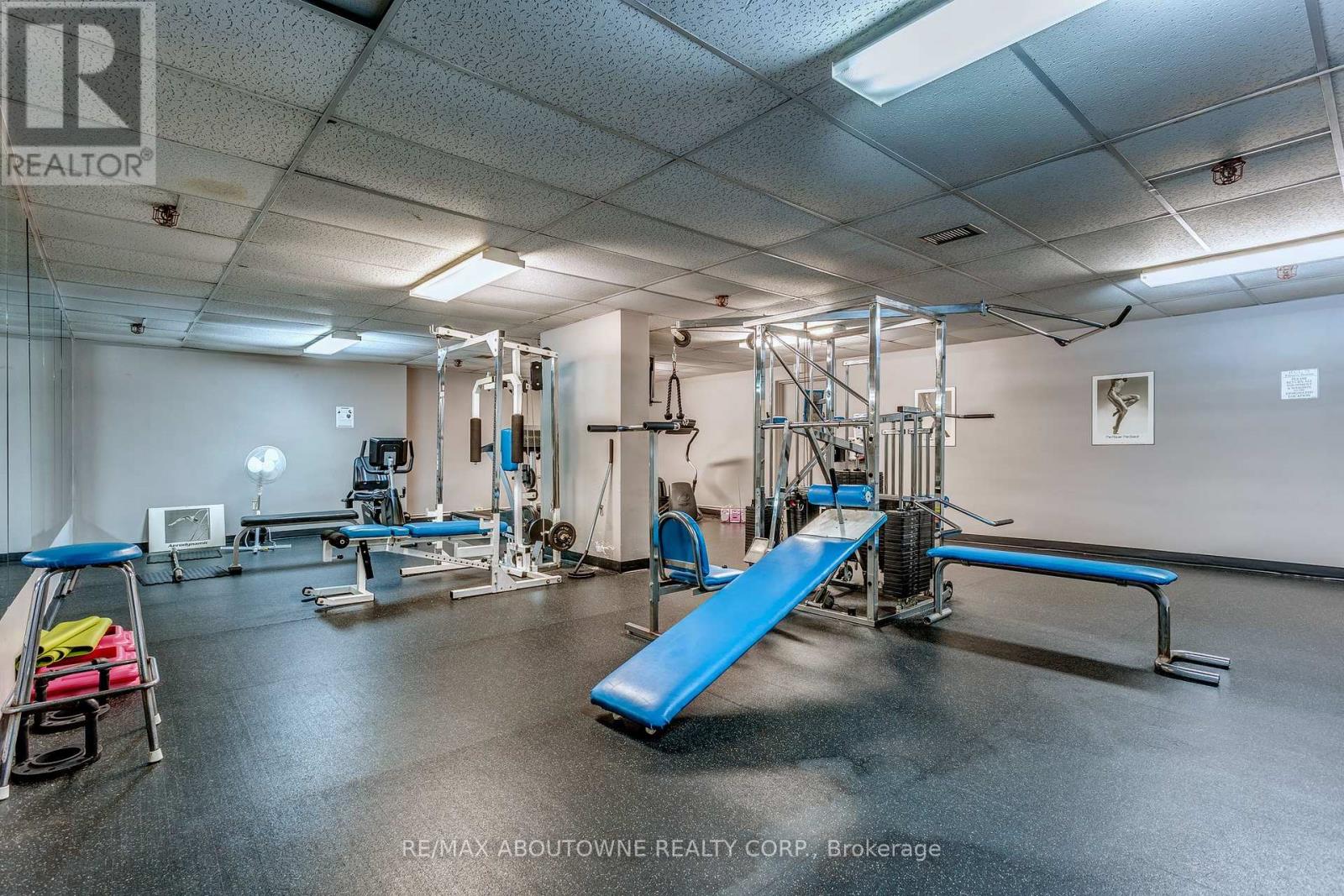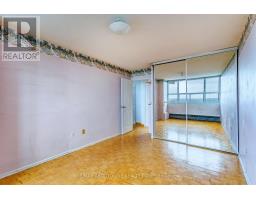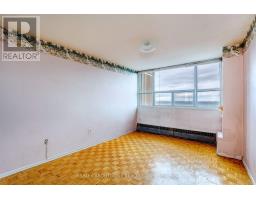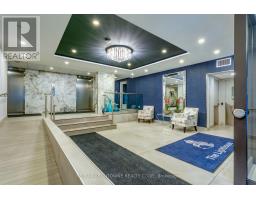1006 - 2263 Marine Drive Oakville, Ontario L6L 5K1
$499,999Maintenance, Heat, Electricity, Water, Insurance, Cable TV
$696.88 Monthly
Maintenance, Heat, Electricity, Water, Insurance, Cable TV
$696.88 MonthlyWelcome to The Lighthouse, an established and well maintained building with outdoor pool in the heart of Bronte's Waterfront Community. Charming and quaint, south-facing One Bedroom Unit in the heart of sought-after Bronte Village. Fabulous unobstructed, panoramic Lake views. Features parquet flooring in the Bedroom, Living and Dining Rooms. Large windows allow for natural light to fill the unit. The bedroom is a serene retreat with ample space and views of the lake. Beautifully updated and upgraded bathroom with luxurious floor to ceiling tiles giving spa-like vibes. Large storage closet in hallway behind mirror. Within walking distance of a variety of local shops, restaurants, and cafes, Farm Boy Grocery Store, health facilities, Bronte Marina, Bronte Beach, and more!. This quiet, well-maintained building also features an exercise room, library, billiards room, sauna, party room, workshop, heated, outdoor pool, and laundry room. WiFi is included in the maintenance fees. The community hosts various events and festivals throughout the year, contributing to its lively and welcoming ambiance. Located in the perfect location with easy access to public transit, Bronte GO, QEW and 407. (id:50886)
Property Details
| MLS® Number | W9366823 |
| Property Type | Single Family |
| Community Name | Bronte West |
| AmenitiesNearBy | Park, Public Transit, Marina, Schools |
| CommunityFeatures | Pet Restrictions |
| Features | Balcony, Level |
| ParkingSpaceTotal | 1 |
| PoolType | Outdoor Pool |
| ViewType | Lake View, Unobstructed Water View |
| WaterFrontType | Waterfront |
Building
| BathroomTotal | 1 |
| BedroomsAboveGround | 1 |
| BedroomsTotal | 1 |
| Amenities | Party Room, Sauna, Visitor Parking, Exercise Centre, Storage - Locker |
| Appliances | Microwave, Refrigerator, Stove |
| ExteriorFinish | Concrete |
| FlooringType | Parquet |
| HeatingType | Hot Water Radiator Heat |
| SizeInterior | 599.9954 - 698.9943 Sqft |
| Type | Apartment |
Parking
| Underground |
Land
| Acreage | No |
| LandAmenities | Park, Public Transit, Marina, Schools |
| ZoningDescription | R9 |
Rooms
| Level | Type | Length | Width | Dimensions |
|---|---|---|---|---|
| Flat | Living Room | 8.01 m | 5.26 m | 8.01 m x 5.26 m |
| Flat | Kitchen | 3 m | 2.24 m | 3 m x 2.24 m |
| Flat | Primary Bedroom | 4.34 m | 3.12 m | 4.34 m x 3.12 m |
https://www.realtor.ca/real-estate/27465954/1006-2263-marine-drive-oakville-bronte-west-bronte-west
Interested?
Contact us for more information
Angela Katherine Markusic
Salesperson
1235 North Service Rd W #100
Oakville, Ontario L6M 2W2







