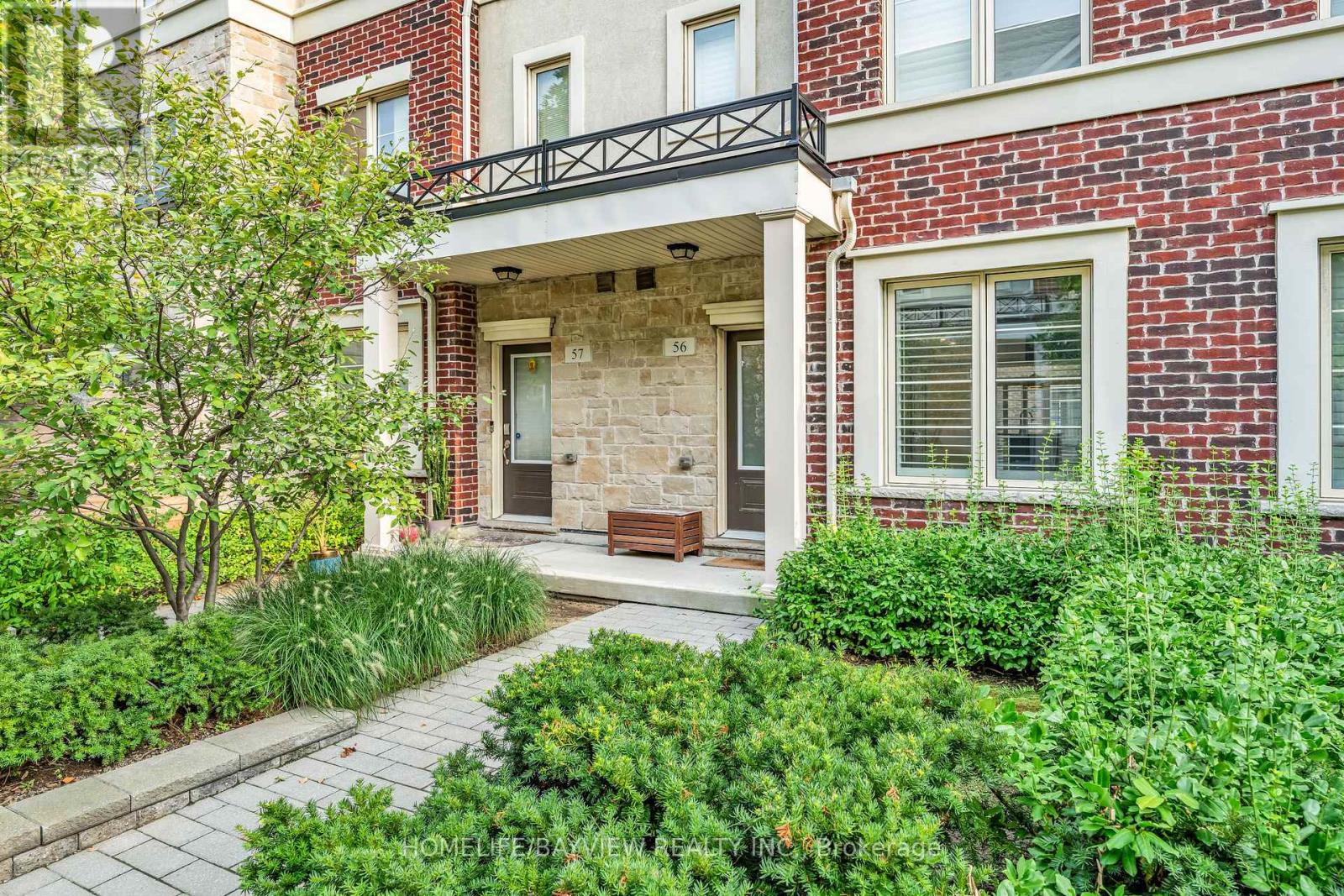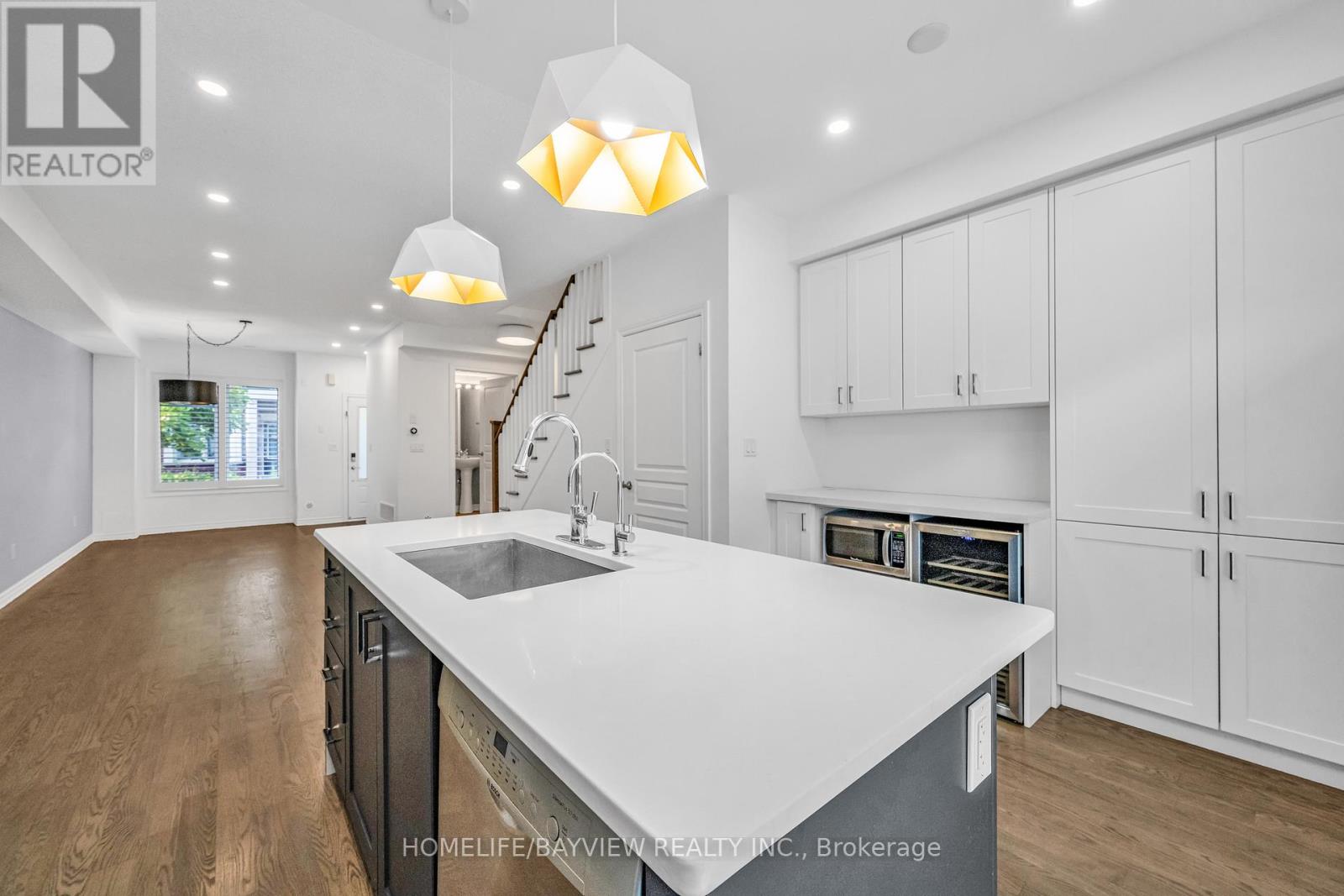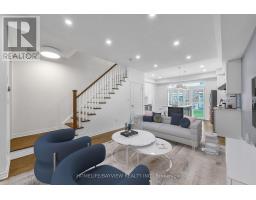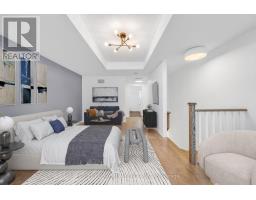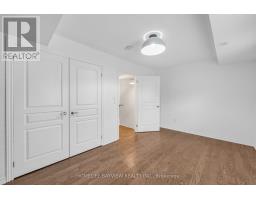56 - 636 Evans Avenue Toronto, Ontario M8W 2W6
$999,000Maintenance, Water, Parking
$600.98 Monthly
Maintenance, Water, Parking
$600.98 MonthlyBeautifully renovated three bedroom, three bathroom condo townhouse. An entertainer's dream with a gorgeous open concept kitchen that has direct access to the backyard oasis. Smart house with sensors on every floor and nest thermostat. Hardwood flooring, pot lights and California shutters throughout. Ample storage areas on every floor, including a pantry on the main floor, a laundry room on the second floor and a huge ensuite walk-in closet (plus an additional closet) in the third floor primary haven. Locker and parking. Close to major highways, Sherway Gardens, GO Train and TTC. Some photos have been virtually staged. **** EXTRAS **** All S/S appliances: fridge, wine fridge, stove oven, microwave, dishwasher, washer, dryer, all ELFs and window coverings. Locker and parking. (id:50886)
Property Details
| MLS® Number | W9366548 |
| Property Type | Single Family |
| Community Name | Alderwood |
| AmenitiesNearBy | Park, Public Transit, Place Of Worship |
| CommunityFeatures | Pet Restrictions |
| Features | Balcony |
| ParkingSpaceTotal | 1 |
Building
| BathroomTotal | 3 |
| BedroomsAboveGround | 3 |
| BedroomsTotal | 3 |
| Amenities | Visitor Parking, Storage - Locker |
| CoolingType | Central Air Conditioning |
| ExteriorFinish | Stucco, Stone |
| FlooringType | Hardwood |
| HalfBathTotal | 1 |
| HeatingFuel | Natural Gas |
| HeatingType | Forced Air |
| StoriesTotal | 3 |
| SizeInterior | 1599.9864 - 1798.9853 Sqft |
| Type | Row / Townhouse |
Parking
| Underground |
Land
| Acreage | No |
| LandAmenities | Park, Public Transit, Place Of Worship |
Rooms
| Level | Type | Length | Width | Dimensions |
|---|---|---|---|---|
| Second Level | Bedroom 2 | 4.6 m | 2.78 m | 4.6 m x 2.78 m |
| Second Level | Bedroom 3 | 4.6 m | 2.99 m | 4.6 m x 2.99 m |
| Third Level | Primary Bedroom | 6.26 m | 4.59 m | 6.26 m x 4.59 m |
| Main Level | Living Room | 3.65 m | 3.58 m | 3.65 m x 3.58 m |
| Main Level | Dining Room | 3.35 m | 2.89 m | 3.35 m x 2.89 m |
| Main Level | Kitchen | 3.81 m | 4.26 m | 3.81 m x 4.26 m |
https://www.realtor.ca/real-estate/27465882/56-636-evans-avenue-toronto-alderwood-alderwood
Interested?
Contact us for more information
Miranda Taylor-Vaisey
Broker
505 Hwy 7 Suite 201
Thornhill, Ontario L3T 7T1



