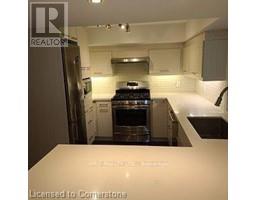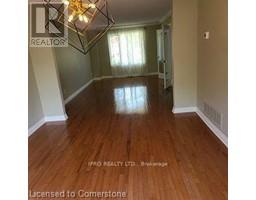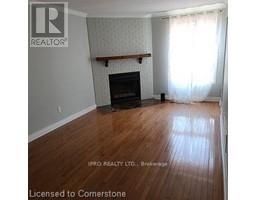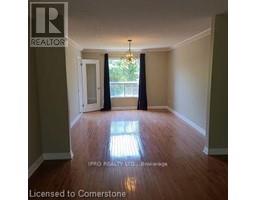1258 Winterbourne Drive Oakville, Ontario L6H 7G2
4 Bedroom
4 Bathroom
2500 sqft
2 Level
Central Air Conditioning
Forced Air
$4,600 Monthly
Beautiful 4 Bedroom + 4 Bath, Walk-Out Finished basement Backing onto Treed Greenbelt. Top Rated School District, Plenty of Natural Light, Good For Large Family, Over 3000 Sq.Ft. of Living Space. Enjoy a Luxurious Life in this Bright and Sunny Gorgeous Home (id:50886)
Property Details
| MLS® Number | 40673506 |
| Property Type | Single Family |
| AmenitiesNearBy | Park, Schools |
| ParkingSpaceTotal | 4 |
Building
| BathroomTotal | 4 |
| BedroomsAboveGround | 3 |
| BedroomsBelowGround | 1 |
| BedroomsTotal | 4 |
| Appliances | Refrigerator, Stove |
| ArchitecturalStyle | 2 Level |
| BasementDevelopment | Finished |
| BasementType | Full (finished) |
| ConstructionStyleAttachment | Detached |
| CoolingType | Central Air Conditioning |
| ExteriorFinish | Brick, Stucco |
| HalfBathTotal | 1 |
| HeatingFuel | Natural Gas |
| HeatingType | Forced Air |
| StoriesTotal | 2 |
| SizeInterior | 2500 Sqft |
| Type | House |
| UtilityWater | Municipal Water |
Parking
| Attached Garage |
Land
| Acreage | No |
| LandAmenities | Park, Schools |
| Sewer | Municipal Sewage System |
| SizeTotalText | Unknown |
| ZoningDescription | Res |
Rooms
| Level | Type | Length | Width | Dimensions |
|---|---|---|---|---|
| Second Level | 3pc Bathroom | Measurements not available | ||
| Second Level | 4pc Bathroom | Measurements not available | ||
| Second Level | Bedroom | 11'4'' x 10'0'' | ||
| Second Level | Bedroom | 11'4'' x 10'0'' | ||
| Second Level | Primary Bedroom | 22'6'' x 11'1'' | ||
| Basement | 3pc Bathroom | Measurements not available | ||
| Basement | Kitchen | 9'0'' x 10'0'' | ||
| Basement | Living Room | 12'0'' x 9'0'' | ||
| Basement | Bedroom | 11'4'' x 10'0'' | ||
| Main Level | 2pc Bathroom | Measurements not available | ||
| Main Level | Family Room | 18'3'' x 10'5'' | ||
| Main Level | Kitchen | 19'6'' x 11'6'' | ||
| Main Level | Dining Room | 15'1'' x 11'3'' | ||
| Main Level | Living Room | 18'8'' x 11'3'' |
https://www.realtor.ca/real-estate/27622286/1258-winterbourne-drive-oakville
Interested?
Contact us for more information
Nayyer Iqbal
Salesperson
Ipro Realty Ltd.
4145 Fairview Street Unit C Unit C
Burlington, Ontario L7L 2A4
4145 Fairview Street Unit C Unit C
Burlington, Ontario L7L 2A4

































