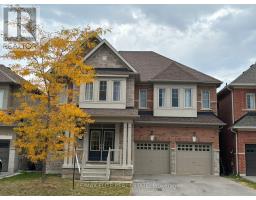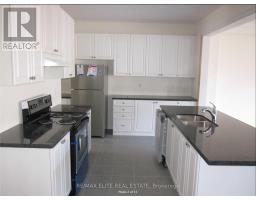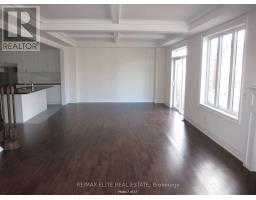50 Walter English Drive East Gwillimbury, Ontario L9N 0R8
$3,480 Monthly
Attention: Carpet Free!!! Will Remove All The Carpet In One Week! Welcome To The Bright 4-Bedroom, 4-Washroom House, Filled With Sun, In A Family-Oriented Community Of Queensville. Upgraded Concept Kitchen. Walk Out To Back Yard Through Kitchen. Excellent Layout, Modern Kitchen W/Granite Countertop & S/S Appl. Waffle Ceiling, Hdwd Fl. Minutes Drive To Hwy 404, Schools, Parks & Quick Access To All Amenities Of East Gwillimbury & Newmarket. **** EXTRAS **** All Elf's All Window Coverings, S/S : Fridge, Stove And B/I Dishwasher, F/L Washer And Dryer. Tenant Pay All Utilities And Tenant Insurance, Tenant Responsible For Lawn Care And Snow Removal. (id:50886)
Property Details
| MLS® Number | N9367200 |
| Property Type | Single Family |
| Community Name | Queensville |
| ParkingSpaceTotal | 4 |
Building
| BathroomTotal | 4 |
| BedroomsAboveGround | 4 |
| BedroomsTotal | 4 |
| BasementDevelopment | Unfinished |
| BasementType | N/a (unfinished) |
| ConstructionStyleAttachment | Detached |
| CoolingType | Central Air Conditioning |
| ExteriorFinish | Brick |
| FireplacePresent | Yes |
| FlooringType | Hardwood, Ceramic, Carpeted |
| FoundationType | Block |
| HalfBathTotal | 1 |
| HeatingFuel | Natural Gas |
| HeatingType | Forced Air |
| StoriesTotal | 2 |
| SizeInterior | 2999.975 - 3499.9705 Sqft |
| Type | House |
| UtilityWater | Municipal Water |
Parking
| Attached Garage |
Land
| Acreage | No |
| Sewer | Sanitary Sewer |
| SizeDepth | 90 Ft |
| SizeFrontage | 45 Ft |
| SizeIrregular | 45 X 90 Ft |
| SizeTotalText | 45 X 90 Ft |
Rooms
| Level | Type | Length | Width | Dimensions |
|---|---|---|---|---|
| Second Level | Primary Bedroom | 6.4 m | 4.47 m | 6.4 m x 4.47 m |
| Second Level | Bedroom 2 | 5.13 m | 3.66 m | 5.13 m x 3.66 m |
| Second Level | Bedroom 3 | 4.01 m | 3.05 m | 4.01 m x 3.05 m |
| Second Level | Bedroom 4 | 4.37 m | 3.35 m | 4.37 m x 3.35 m |
| Main Level | Living Room | 4.42 m | 3.81 m | 4.42 m x 3.81 m |
| Main Level | Dining Room | 5.18 m | 4.57 m | 5.18 m x 4.57 m |
| Main Level | Kitchen | 3.81 m | 3.05 m | 3.81 m x 3.05 m |
| Main Level | Family Room | 7.06 m | 4.42 m | 7.06 m x 4.42 m |
Interested?
Contact us for more information
Yimei Wang
Salesperson
165 East Beaver Creek Rd #18
Richmond Hill, Ontario L4B 2N2

































