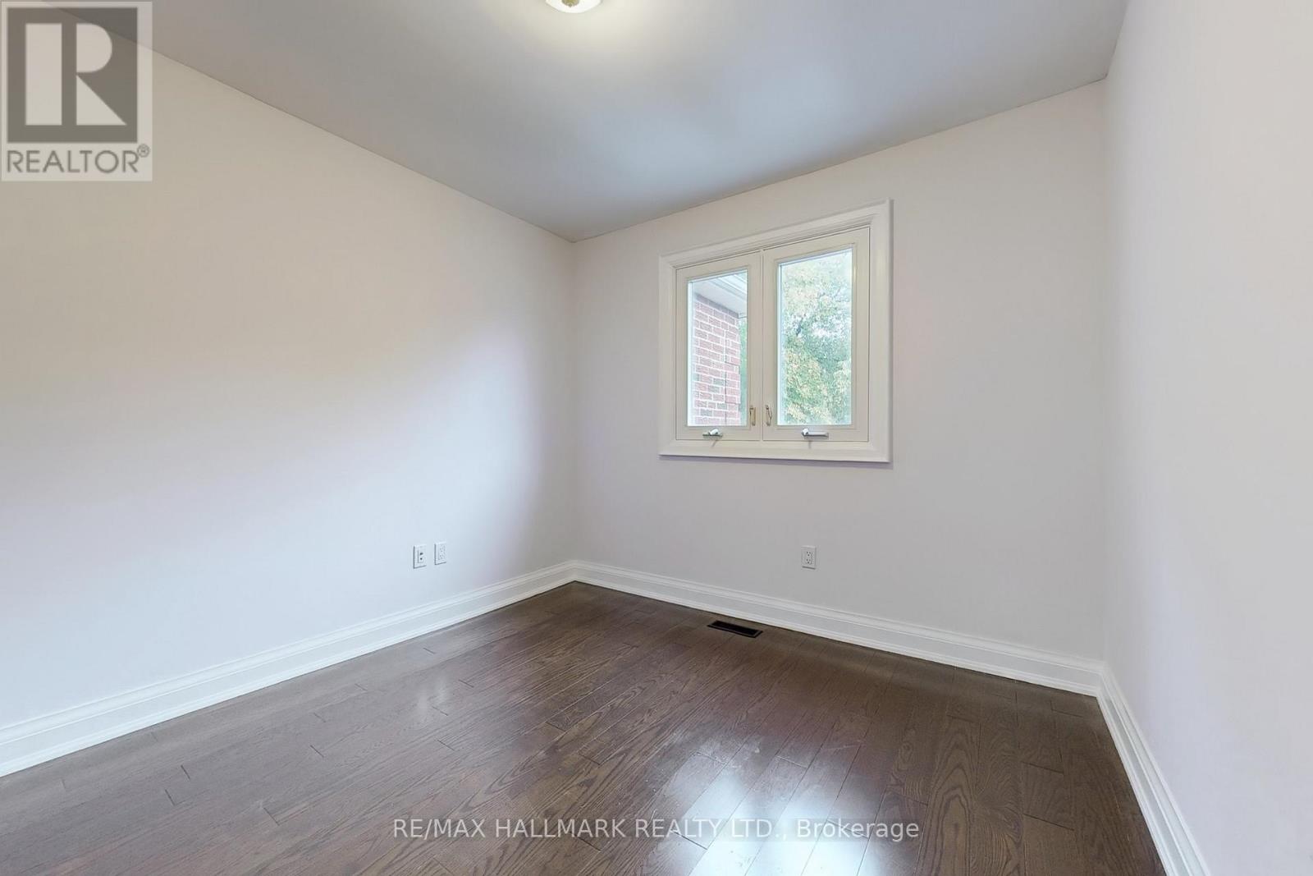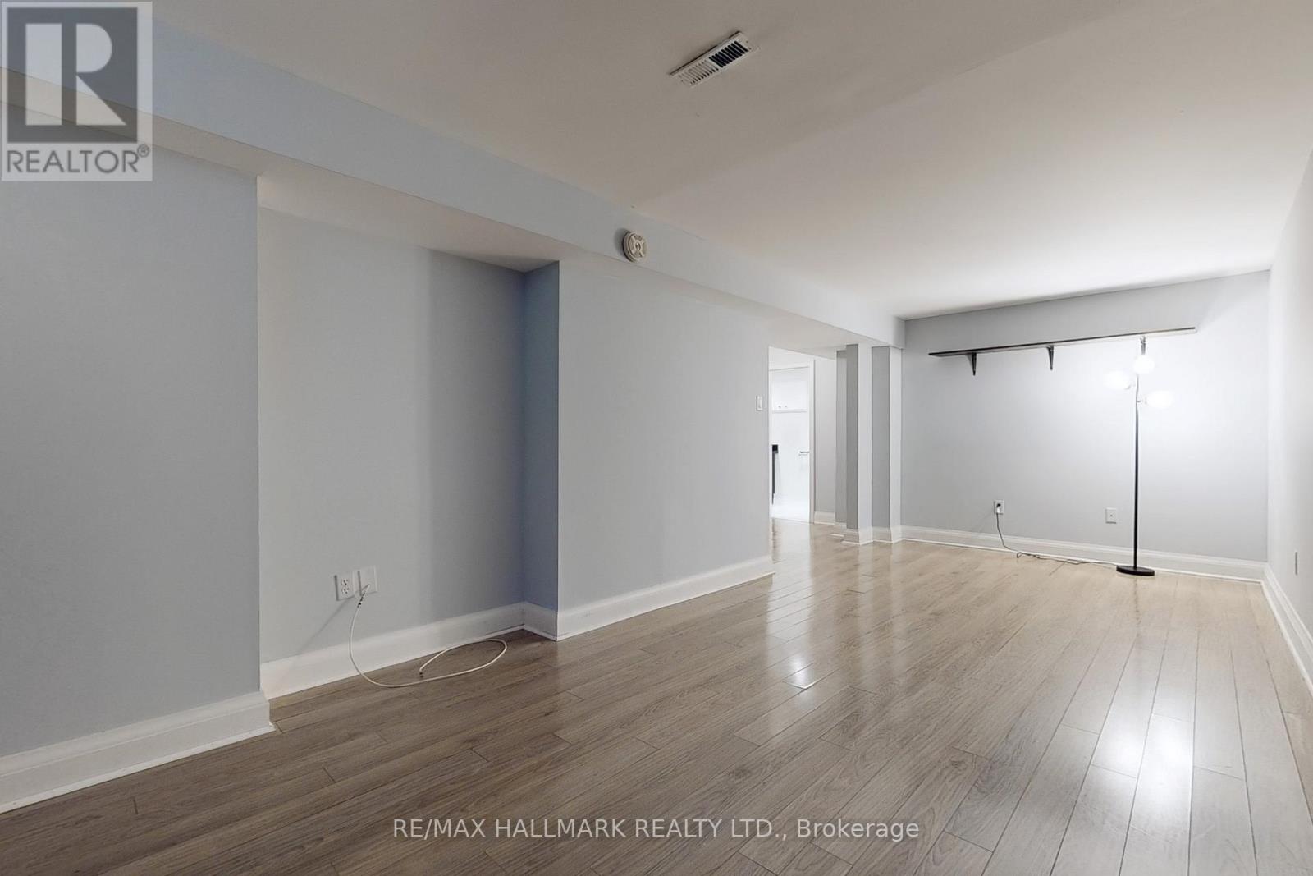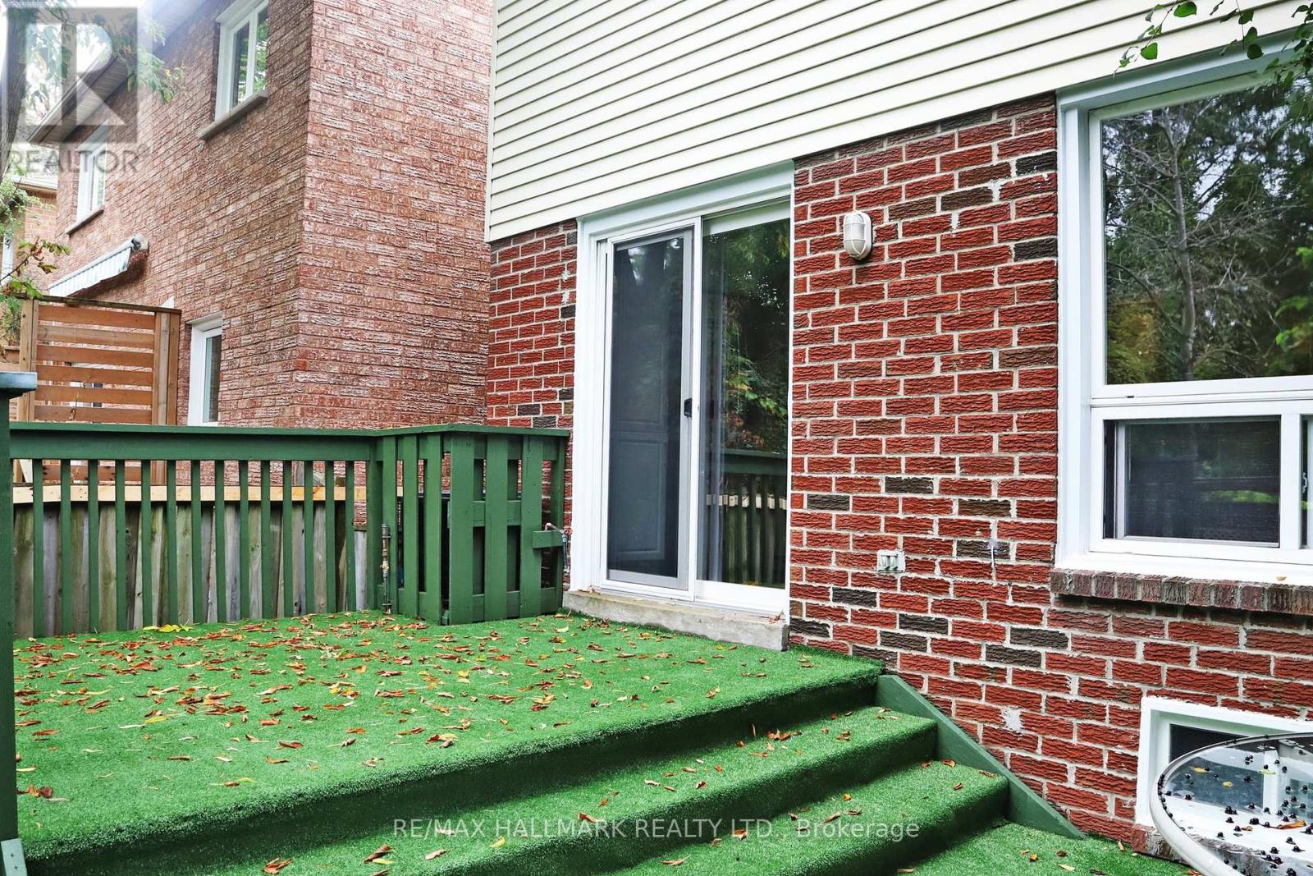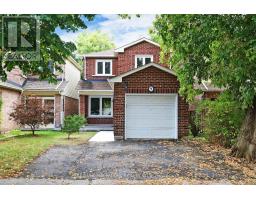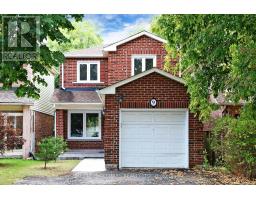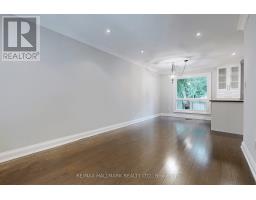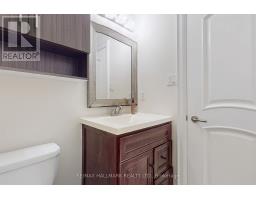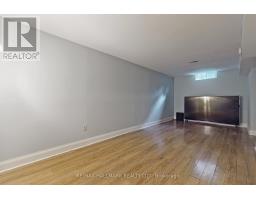9 Sundown Court Vaughan, Ontario L4J 3V4
$1,148,888
YOU WILL FALL IN LOVE WITH THIS GREAT 3 BDR FAMILY HOME LOCATED ON A COURT & WITH SOUTH VIEWS OVERLOOKING THE RAVINE. BACKING ONTO OTHER HOMES & THE RAVINE. SEVERAL UPGRADES - HARDWOOD THROUGHOUT, KITCHEN WITH AN ISLAND BREAKFAST BAR, BACKSPLASH, CROWN MOLDING, WASHROOMS WITH STONE COUNTERS & GLASS SHOWERS ENJOY YOUR 2 TIERDECK & GAS BBQ H/UP! CLOSE TO SCHOOLS, PARKS, SHOPPING, YRT, TTC AND MORE! **** EXTRAS **** S/S FRIDGE, STOVE, ALL ELFS, WASHER, DRYER,B/I DISHWASHER, CAC, FURNANCE WITH HUMDIFIER, HOT WATER TANK(OWNED),GARAGE OPENER WITH REMOTES. (id:50886)
Open House
This property has open houses!
2:00 pm
Ends at:4:00 pm
2:00 pm
Ends at:4:00 pm
Property Details
| MLS® Number | N9367018 |
| Property Type | Single Family |
| Community Name | Lakeview Estates |
| ParkingSpaceTotal | 3 |
Building
| BathroomTotal | 3 |
| BedroomsAboveGround | 3 |
| BedroomsTotal | 3 |
| Appliances | Garage Door Opener Remote(s) |
| BasementDevelopment | Finished |
| BasementType | N/a (finished) |
| ConstructionStyleAttachment | Detached |
| CoolingType | Central Air Conditioning |
| ExteriorFinish | Brick |
| FlooringType | Hardwood, Laminate |
| FoundationType | Concrete |
| HalfBathTotal | 1 |
| HeatingFuel | Natural Gas |
| HeatingType | Forced Air |
| StoriesTotal | 2 |
| Type | House |
| UtilityWater | Municipal Water |
Parking
| Attached Garage |
Land
| Acreage | No |
| Sewer | Sanitary Sewer |
| SizeDepth | 97 Ft |
| SizeFrontage | 24 Ft ,10 In |
| SizeIrregular | 24.87 X 97.03 Ft |
| SizeTotalText | 24.87 X 97.03 Ft |
Rooms
| Level | Type | Length | Width | Dimensions |
|---|---|---|---|---|
| Second Level | Primary Bedroom | 6.05 m | 3.05 m | 6.05 m x 3.05 m |
| Second Level | Bedroom 2 | 3.66 m | 2.93 m | 3.66 m x 2.93 m |
| Second Level | Bedroom 3 | 3.23 m | 2.8 m | 3.23 m x 2.8 m |
| Basement | Recreational, Games Room | 6.55 m | 2.8 m | 6.55 m x 2.8 m |
| Basement | Laundry Room | 3.11 m | 2.71 m | 3.11 m x 2.71 m |
| Main Level | Living Room | 6.7 m | 2.97 m | 6.7 m x 2.97 m |
| Main Level | Dining Room | 6.7 m | 2.97 m | 6.7 m x 2.97 m |
| Main Level | Kitchen | 3.9 m | 2.7 m | 3.9 m x 2.7 m |
Interested?
Contact us for more information
Daryl King
Salesperson
9555 Yonge Street #201
Richmond Hill, Ontario L4C 9M5
John Papas
Broker
9555 Yonge Street #201
Richmond Hill, Ontario L4C 9M5






















