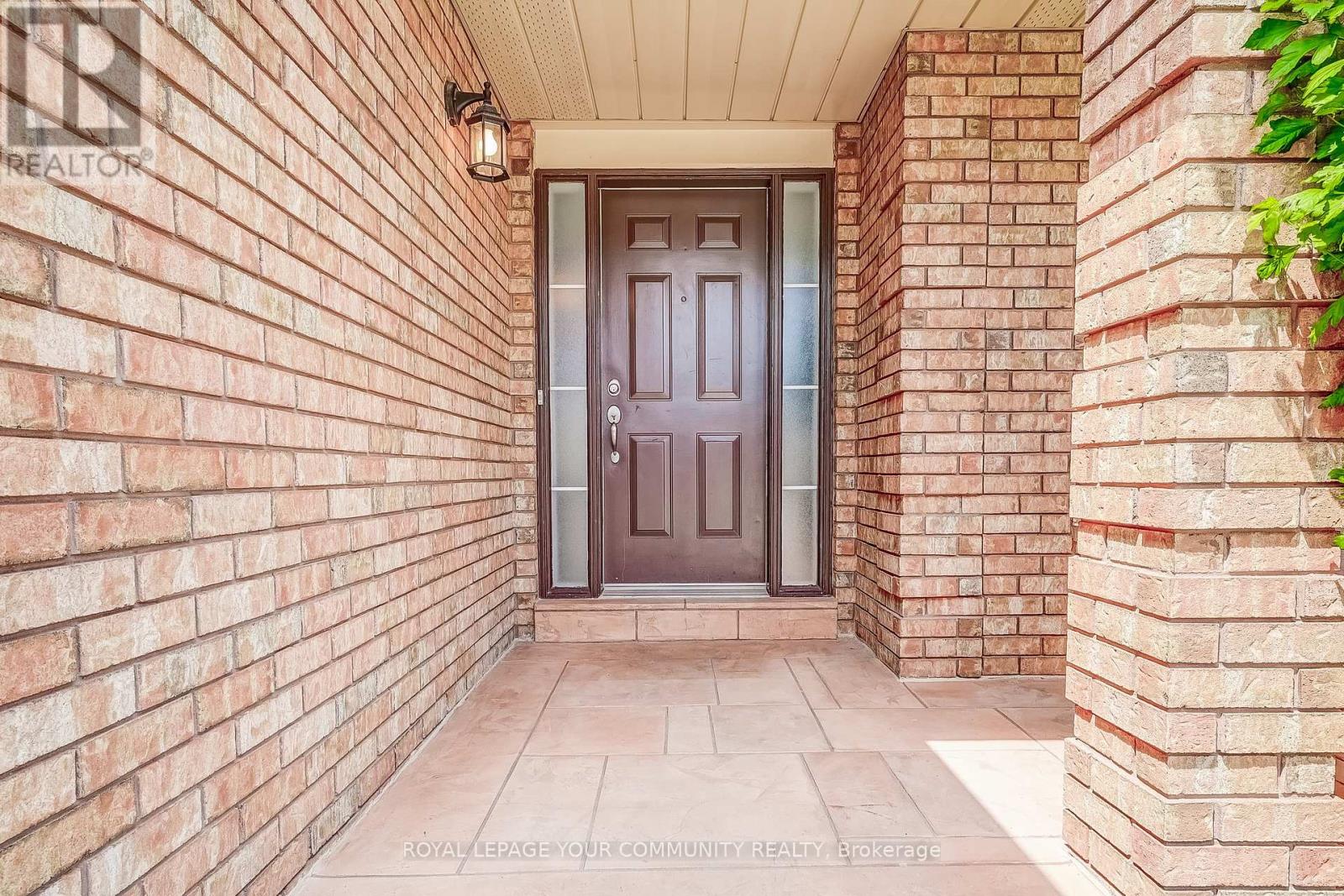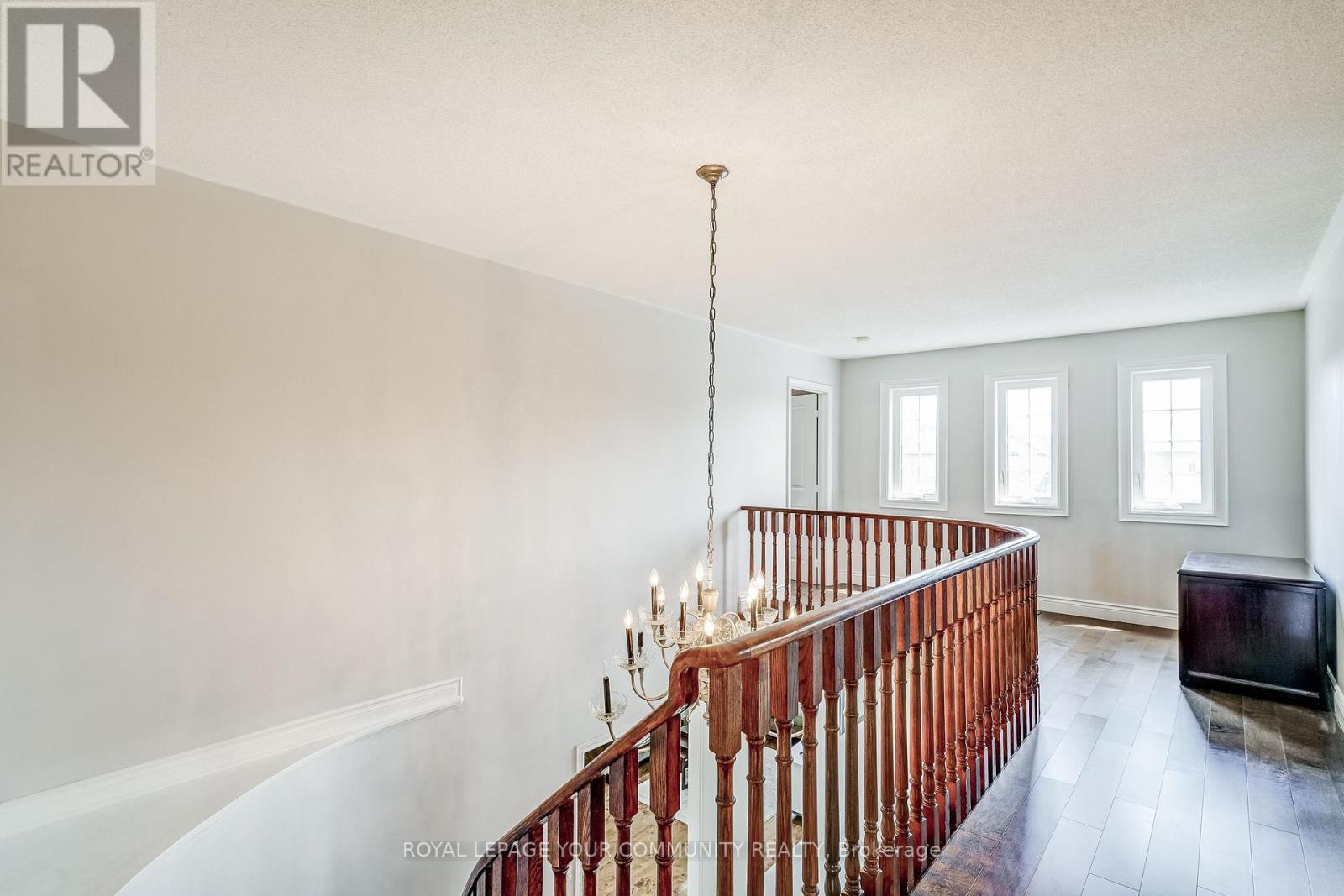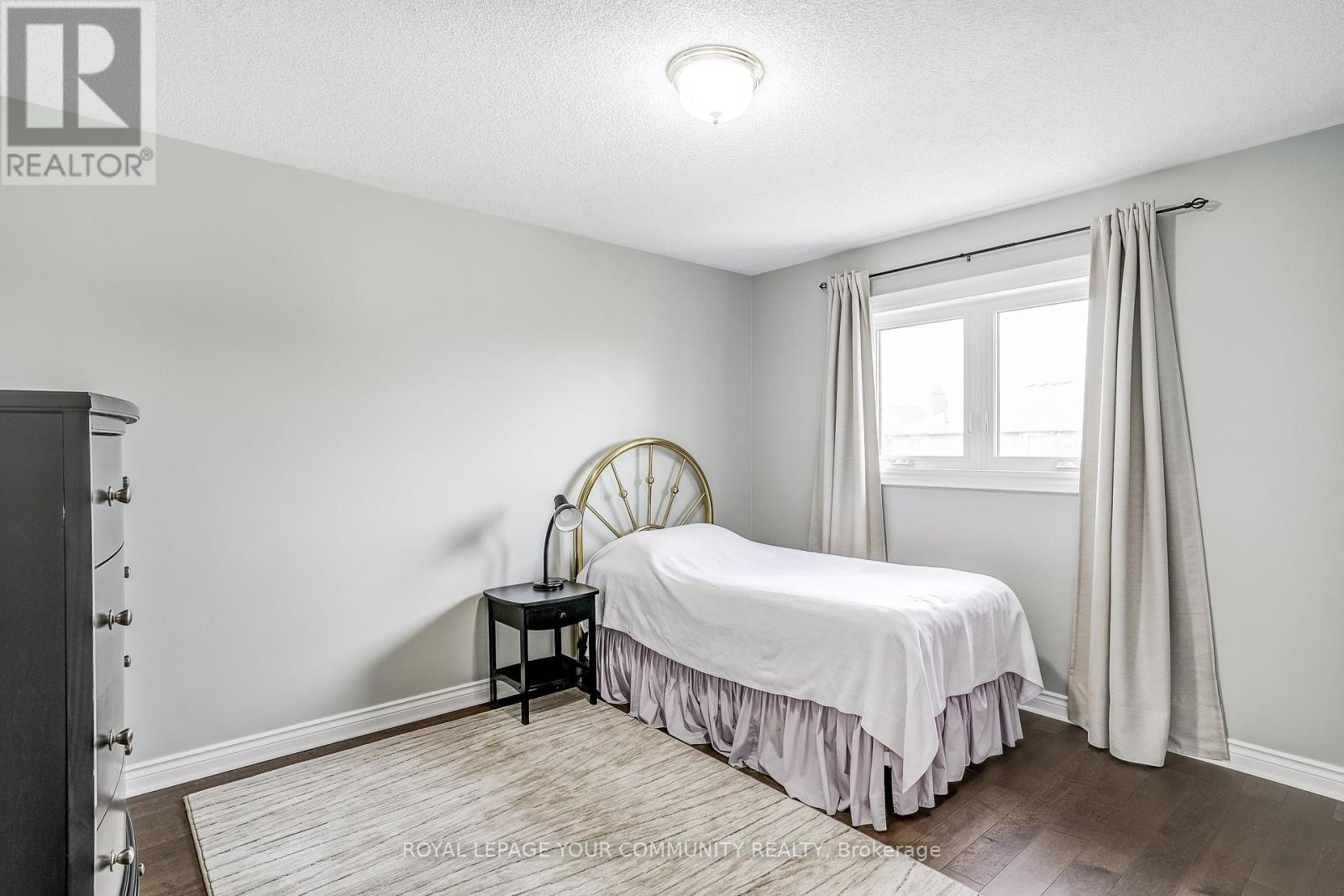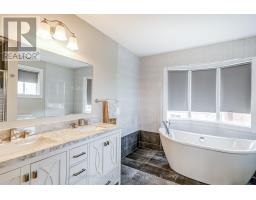155 Mapes Avenue Vaughan, Ontario L4L 8R9
$1,695,000
This 1-owner home demonstrates pride of ownership throughout! Just a few of the many upgrades this home has received over the years include upgraded flooring, pot lights, and larger windows to allow natural light to shine through the entire home. Main floor has a great open concept layout with large spaces for entertaining, a grand entrance w/ spiral oak stairs, and an open concept kitchen. Den has built-in bookcase; can be converted into additional bedroom. 2nd floor features 4 large bedrooms including the primary bedroom with his + her closets and a full private Ensuite washroom. Open concept finished basement with separate entrance has full kitchen, washroom, and bedroom. Large driveway with 2 car garage (includes 2 separate automatic garage door openers). Large backyard with custom-built shed with mature apple and prune trees. Features oversized patio perfect for entertaining with gas line for BBQ. Located on quiet street with easy access to parks, highways, schools, shopping. **** EXTRAS **** Upgraded Windows, Shingles (2023), Backyard BBQ Gas Line. (id:50886)
Property Details
| MLS® Number | N9366744 |
| Property Type | Single Family |
| Community Name | West Woodbridge |
| AmenitiesNearBy | Hospital, Park, Public Transit, Schools |
| CommunityFeatures | Community Centre |
| Features | Carpet Free |
| ParkingSpaceTotal | 8 |
| Structure | Workshop |
Building
| BathroomTotal | 4 |
| BedroomsAboveGround | 5 |
| BedroomsBelowGround | 1 |
| BedroomsTotal | 6 |
| Appliances | Garage Door Opener Remote(s), Central Vacuum, Water Heater, Dishwasher, Dryer, Garage Door Opener, Refrigerator, Stove, Washer, Window Coverings |
| BasementDevelopment | Finished |
| BasementFeatures | Separate Entrance |
| BasementType | N/a (finished) |
| ConstructionStyleAttachment | Detached |
| CoolingType | Central Air Conditioning |
| ExteriorFinish | Brick |
| FireplacePresent | Yes |
| FlooringType | Hardwood |
| FoundationType | Concrete |
| HalfBathTotal | 1 |
| HeatingFuel | Natural Gas |
| HeatingType | Forced Air |
| StoriesTotal | 2 |
| SizeInterior | 2999.975 - 3499.9705 Sqft |
| Type | House |
| UtilityWater | Municipal Water |
Parking
| Attached Garage |
Land
| Acreage | No |
| FenceType | Fenced Yard |
| LandAmenities | Hospital, Park, Public Transit, Schools |
| Sewer | Sanitary Sewer |
| SizeDepth | 123 Ft ,7 In |
| SizeFrontage | 45 Ft ,10 In |
| SizeIrregular | 45.9 X 123.6 Ft |
| SizeTotalText | 45.9 X 123.6 Ft|under 1/2 Acre |
Rooms
| Level | Type | Length | Width | Dimensions |
|---|---|---|---|---|
| Second Level | Bedroom | 3.09 m | 3.47 m | 3.09 m x 3.47 m |
| Second Level | Bathroom | 3.3 m | 2.45 m | 3.3 m x 2.45 m |
| Second Level | Primary Bedroom | 3.31 m | 5.38 m | 3.31 m x 5.38 m |
| Second Level | Bathroom | 2.8 m | 3.46 m | 2.8 m x 3.46 m |
| Second Level | Bedroom | 3.3 m | 3.74 m | 3.3 m x 3.74 m |
| Second Level | Bedroom | 3.3 m | 3.73 m | 3.3 m x 3.73 m |
| Main Level | Eating Area | 3.42 m | 4.54 m | 3.42 m x 4.54 m |
| Main Level | Kitchen | 3.4 m | 3.1 m | 3.4 m x 3.1 m |
| Main Level | Bedroom | 3.42 m | 3.12 m | 3.42 m x 3.12 m |
| Main Level | Living Room | 3.41 m | 5.23 m | 3.41 m x 5.23 m |
| Main Level | Dining Room | 3.3 m | 4.9 m | 3.3 m x 4.9 m |
Utilities
| Cable | Installed |
| Sewer | Installed |
https://www.realtor.ca/real-estate/27465657/155-mapes-avenue-vaughan-west-woodbridge-west-woodbridge
Interested?
Contact us for more information
Fabio Rosario Sanci
Salesperson
9411 Jane Street
Vaughan, Ontario L6A 4J3

















































































