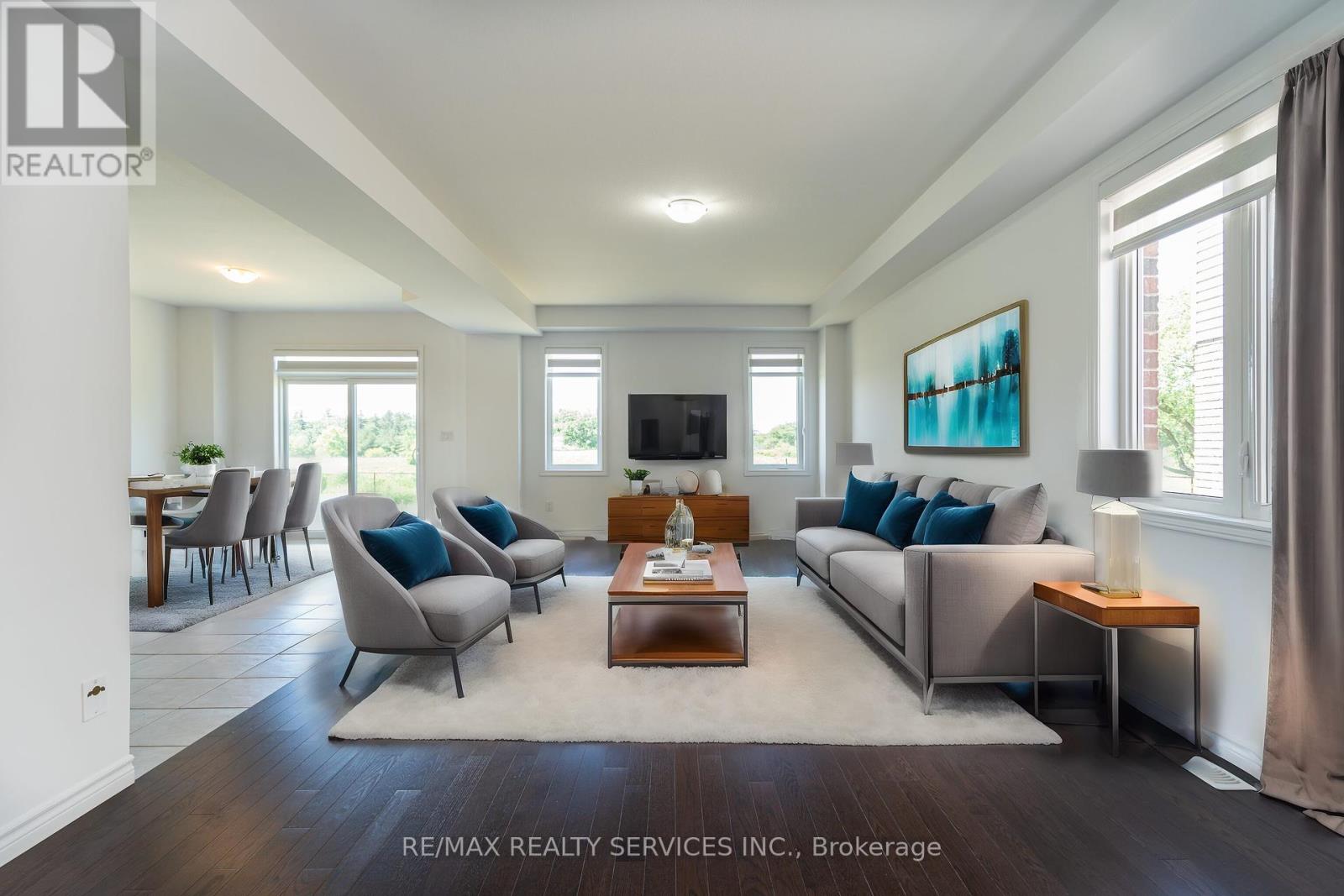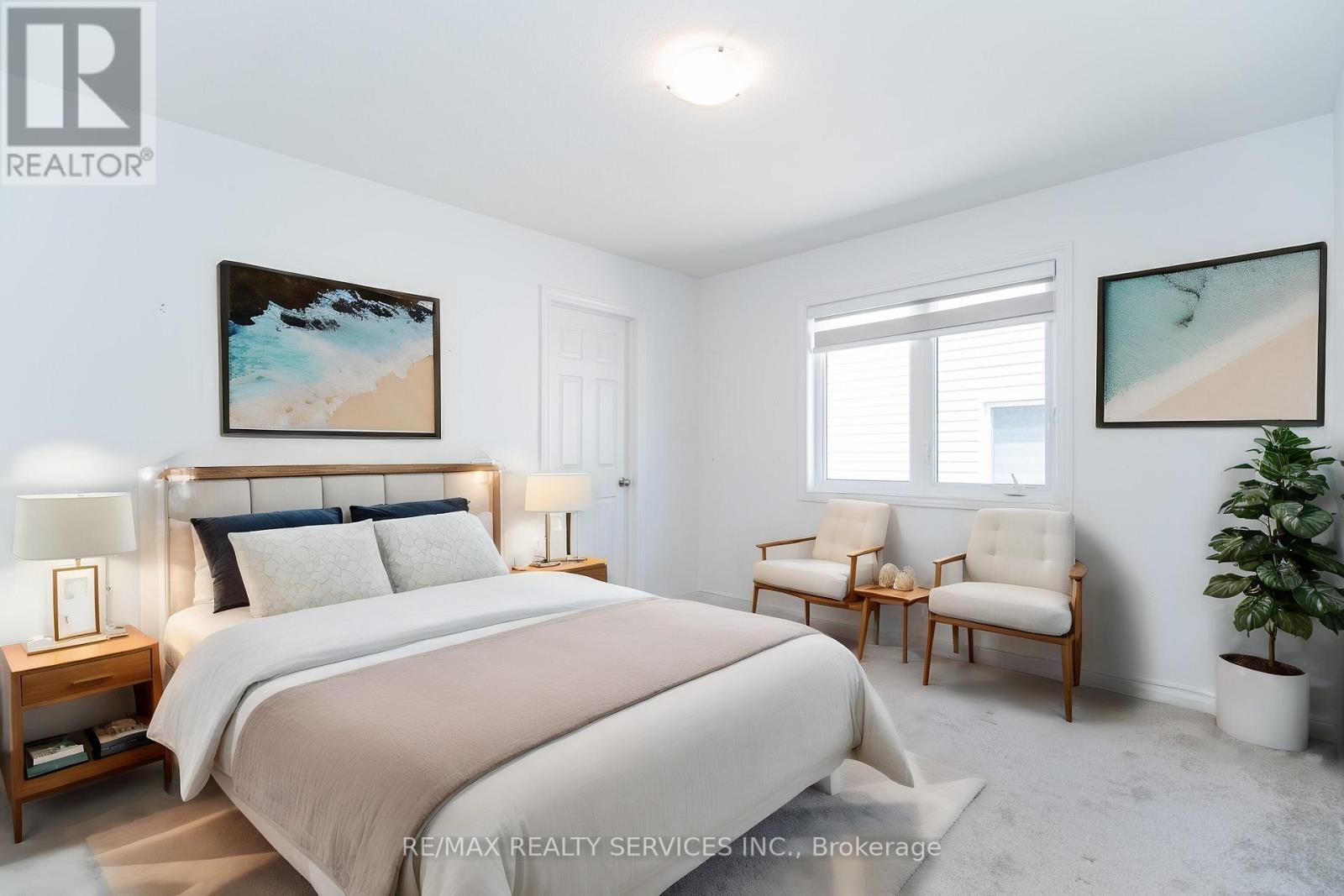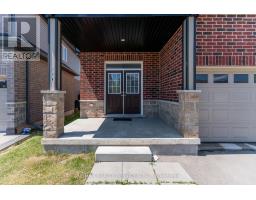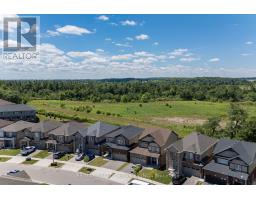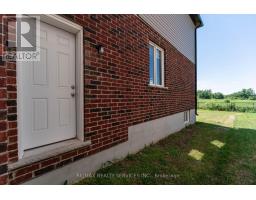288 Freure Drive Cambridge, Ontario N1S 0C1
$3,199 Monthly
Wow Wait Is Over. Welcome To This Beautiful Detached Home Sitting On A Huge Premium Pie Shaped Lot Bringing In A lot Of Natural Light Through Out The Day. Thousands Spent On Upgrades. Double Door Entrance Welcomes You To An Open Concept Floor Plan Featuring A Great Room, Dining Area, Kitchen Along With A Breakfast Area. Main Floor Comes With Hardwood Floors, Big Windows, 9ft Ceiling Heights, Upgraded Kitchen & Much More. 2nd Floor Features 4 Huge Bedrooms Along With 2 Full Washrooms & Laundry. Walking Distance To All The Major Amenities, Parks And Schools. One Of A Kind Home, Book A Showing Now Before Its Gone. Very Well Kept & Maintained. Freshly Painted. Must See... **** EXTRAS **** All Existing Stainless Steel Appliances, Window Coverings, Washer & Dryer. (id:50886)
Property Details
| MLS® Number | X10409746 |
| Property Type | Single Family |
| ParkingSpaceTotal | 6 |
Building
| BathroomTotal | 3 |
| BedroomsAboveGround | 4 |
| BedroomsTotal | 4 |
| Appliances | Dryer, Washer, Window Coverings |
| BasementType | Full |
| ConstructionStyleAttachment | Detached |
| CoolingType | Central Air Conditioning |
| ExteriorFinish | Brick, Vinyl Siding |
| FlooringType | Ceramic, Hardwood, Carpeted |
| FoundationType | Concrete |
| HalfBathTotal | 1 |
| HeatingFuel | Natural Gas |
| HeatingType | Forced Air |
| StoriesTotal | 2 |
| Type | House |
| UtilityWater | Municipal Water |
Parking
| Attached Garage |
Land
| Acreage | No |
| Sewer | Sanitary Sewer |
| SizeDepth | 151 Ft ,1 In |
| SizeFrontage | 34 Ft ,4 In |
| SizeIrregular | 34.4 X 151.14 Ft |
| SizeTotalText | 34.4 X 151.14 Ft |
Rooms
| Level | Type | Length | Width | Dimensions |
|---|---|---|---|---|
| Second Level | Primary Bedroom | 5.27 m | 3.98 m | 5.27 m x 3.98 m |
| Second Level | Bedroom 2 | 4.49 m | 4.43 m | 4.49 m x 4.43 m |
| Second Level | Bedroom 3 | 3.84 m | 3.34 m | 3.84 m x 3.34 m |
| Second Level | Bedroom 4 | 3.5 m | 3.39 m | 3.5 m x 3.39 m |
| Main Level | Kitchen | 3.65 m | 3.62 m | 3.65 m x 3.62 m |
| Main Level | Eating Area | 4.41 m | 4.23 m | 4.41 m x 4.23 m |
| Main Level | Great Room | 6.85 m | 3.67 m | 6.85 m x 3.67 m |
| Main Level | Dining Room | 6.85 m | 3.67 m | 6.85 m x 3.67 m |
https://www.realtor.ca/real-estate/27622081/288-freure-drive-cambridge
Interested?
Contact us for more information
Ken Dhadial
Broker
10 Kingsbridge Gdn Cir #200
Mississauga, Ontario L5R 3K7












