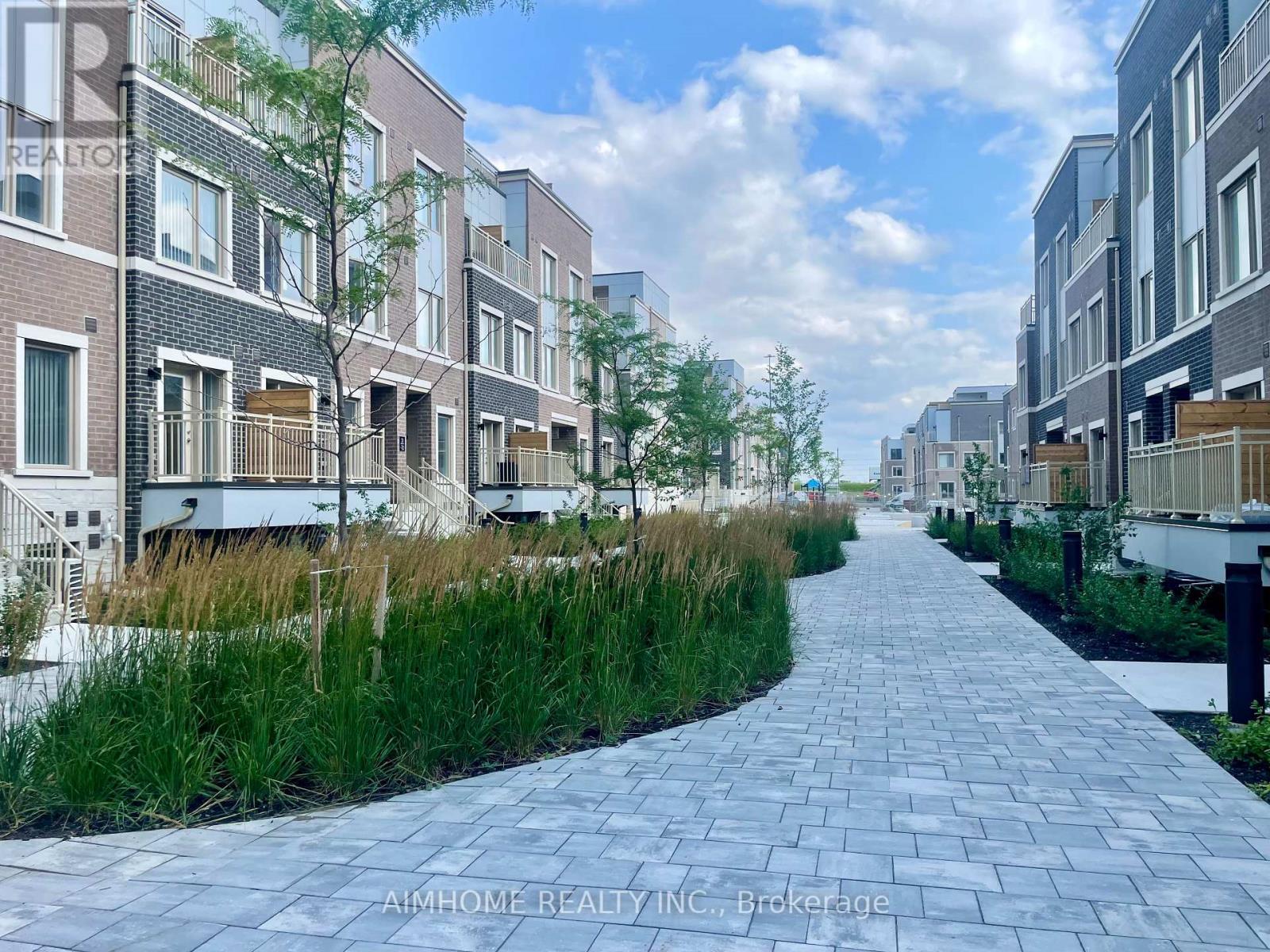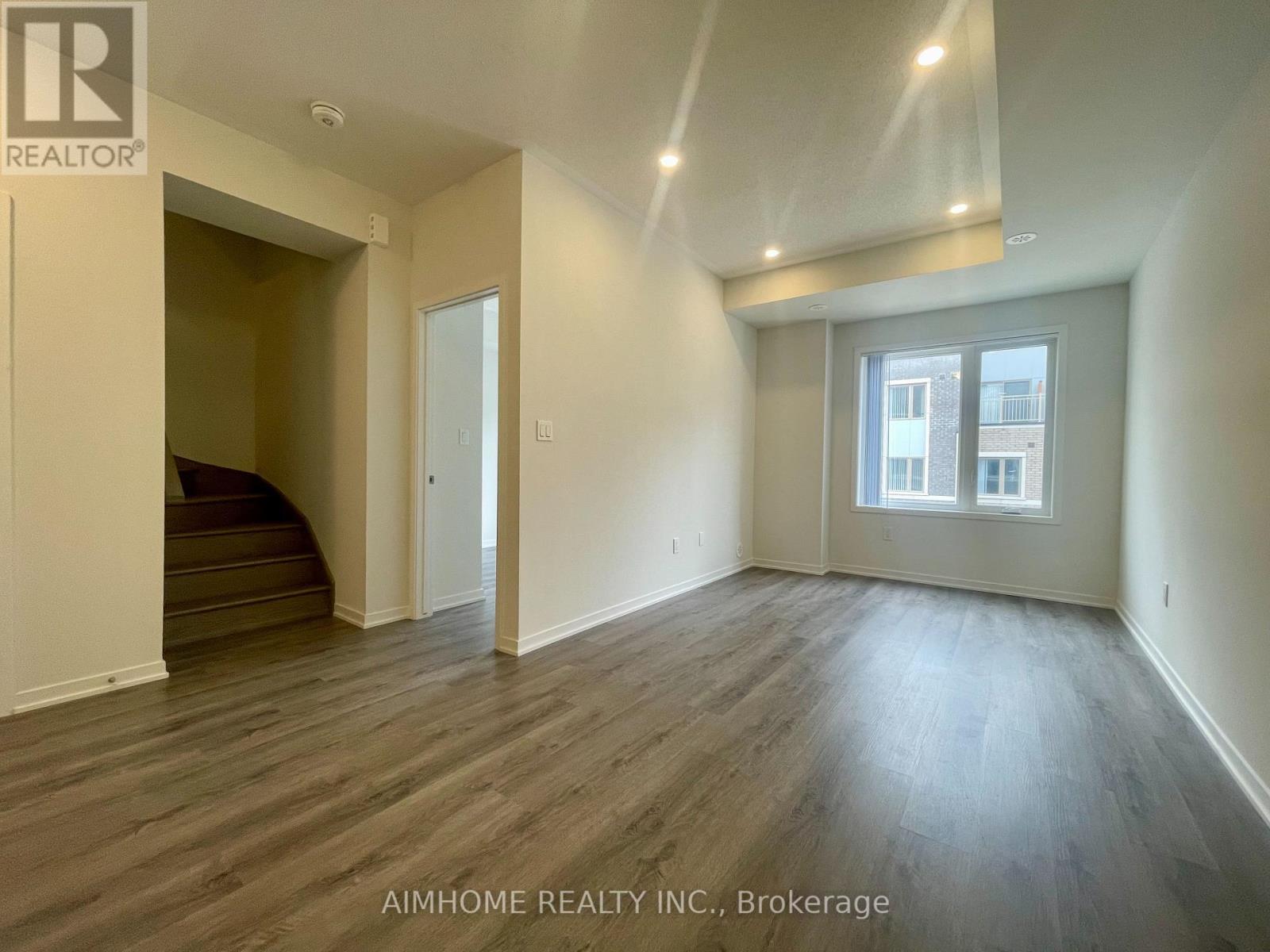218 - 131 Honeycrisp Crescent Vaughan, Ontario L4K 0N7
$3,350 Monthly
$$$ spent on upgrades, including vinyl flooring throughout, kitchen hood fan, Blanco single undermount sink, glass panels & porcelain tiles in both full washrooms, pot lights, valance lighting, kitchen cabinets and more. Brand new townhouse with private rooftop terrace and BBQ gas line. Walk to the TTC subway station. Easy access to Hwy 400/407. Lively neighbourhood within walking distance to IKEA, Assembly Park, pickleball court, YMCA, VMC Library, and many more retail options coming soon under the Festival Towers. one parking & one locker are included. **** EXTRAS **** Fridge, Dishwasher, Cooktop, Stove, upgraded kitchen fan. Stacked Front Load Washer And Dryer. (id:50886)
Property Details
| MLS® Number | N9366518 |
| Property Type | Single Family |
| Community Name | Vaughan Corporate Centre |
| CommunityFeatures | Pets Not Allowed |
| ParkingSpaceTotal | 1 |
Building
| BathroomTotal | 3 |
| BedroomsAboveGround | 3 |
| BedroomsTotal | 3 |
| Amenities | Storage - Locker |
| CoolingType | Central Air Conditioning |
| ExteriorFinish | Brick, Stucco |
| FlooringType | Vinyl |
| HalfBathTotal | 1 |
| HeatingFuel | Natural Gas |
| HeatingType | Forced Air |
| SizeInterior | 1199.9898 - 1398.9887 Sqft |
| Type | Row / Townhouse |
Parking
| Underground |
Land
| Acreage | No |
Rooms
| Level | Type | Length | Width | Dimensions |
|---|---|---|---|---|
| Second Level | Living Room | 6.1214 m | 2.8702 m | 6.1214 m x 2.8702 m |
| Second Level | Dining Room | 6.1214 m | 2.8702 m | 6.1214 m x 2.8702 m |
| Second Level | Kitchen | 3.3528 m | 2.9 m | 3.3528 m x 2.9 m |
| Second Level | Bedroom 2 | 2.8956 m | 2.5908 m | 2.8956 m x 2.5908 m |
| Third Level | Primary Bedroom | 4.3434 m | 3.2258 m | 4.3434 m x 3.2258 m |
| Third Level | Bedroom 3 | 2.8956 m | 2.54 m | 2.8956 m x 2.54 m |
| Main Level | Foyer | Measurements not available |
Interested?
Contact us for more information
Fangfang Ma
Salesperson
2175 Sheppard Ave E. Suite 106
Toronto, Ontario M2J 1W8





































