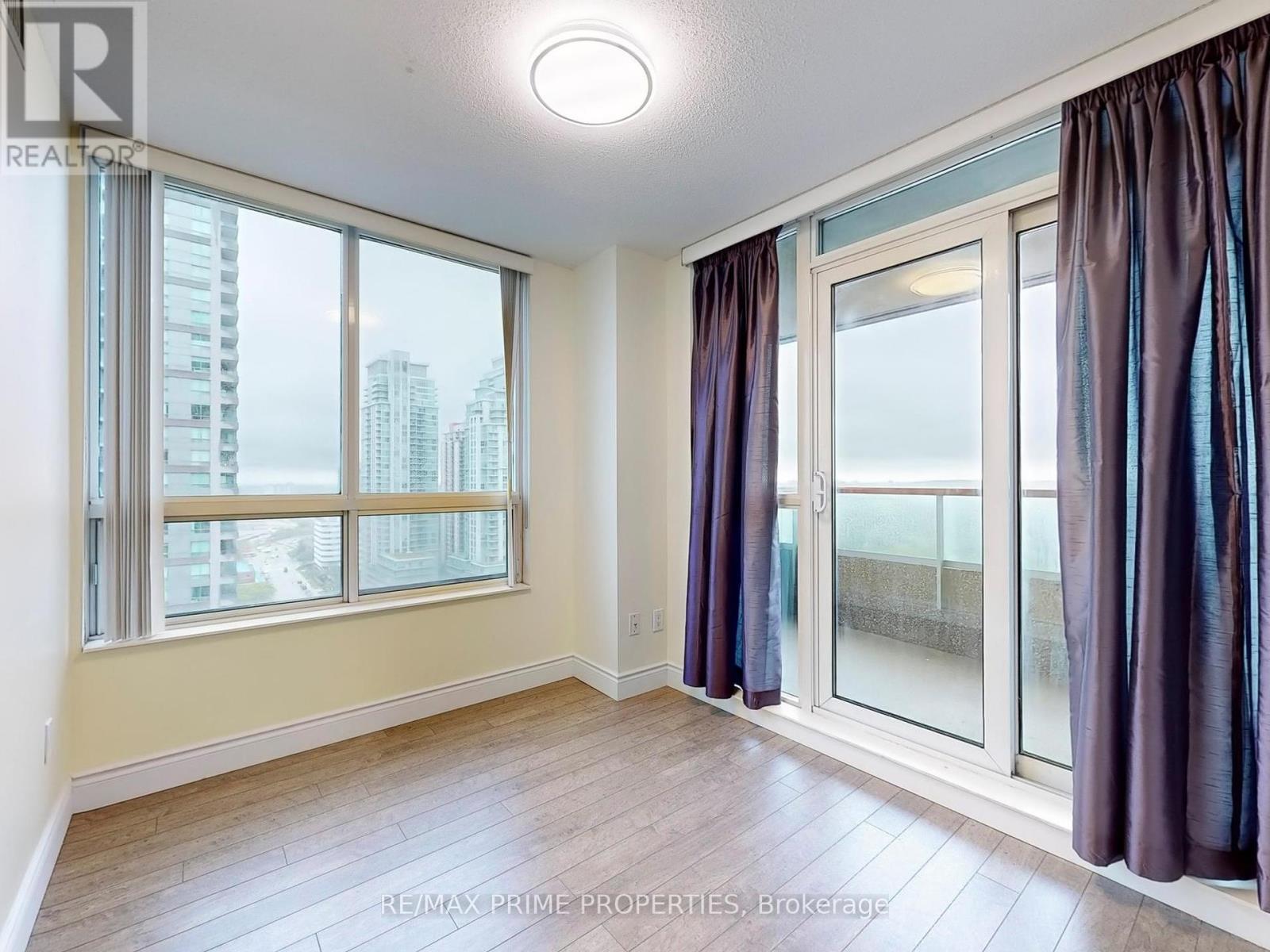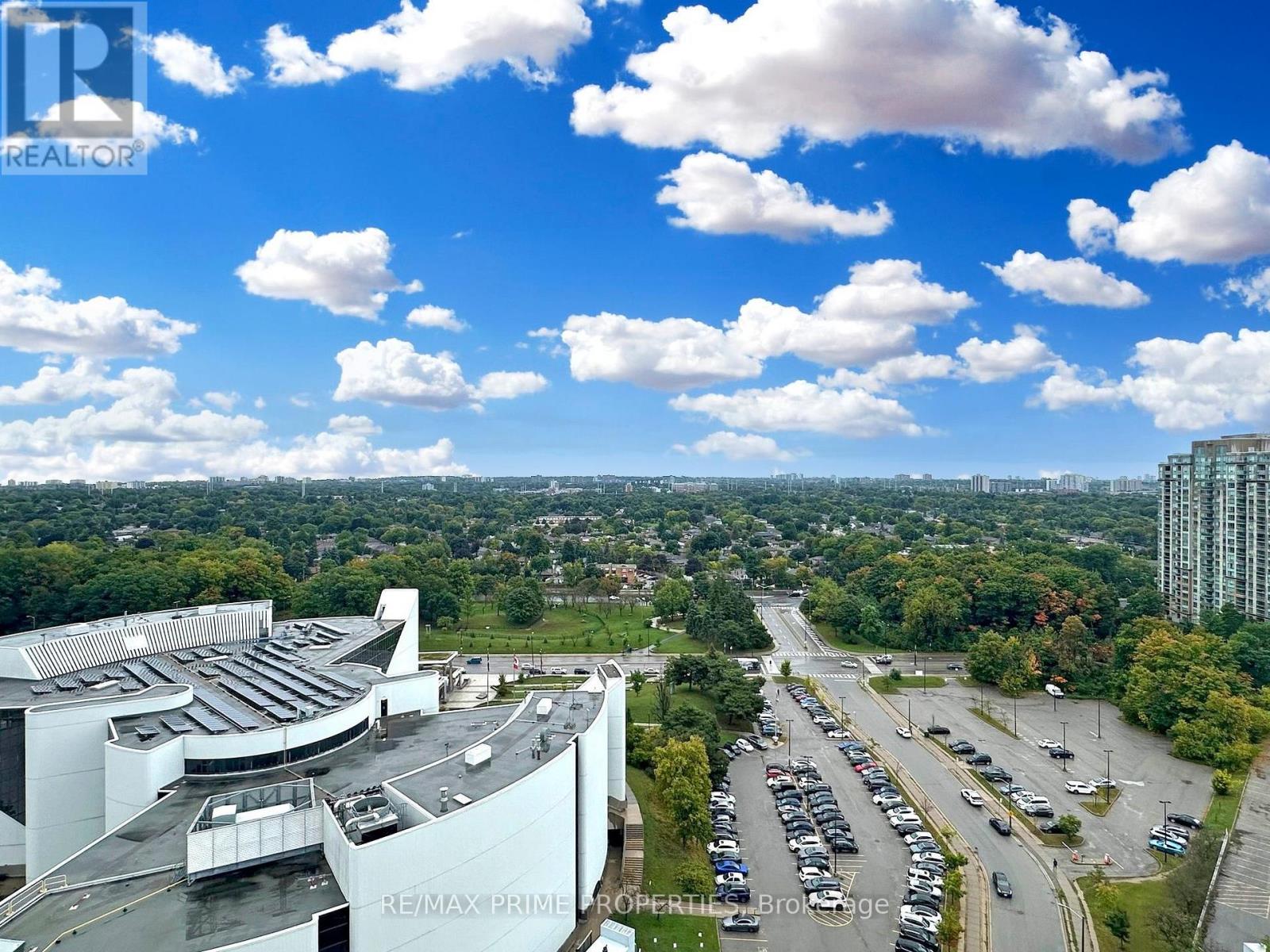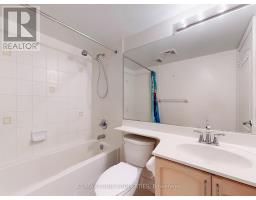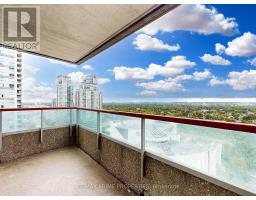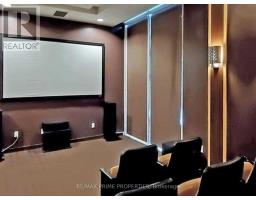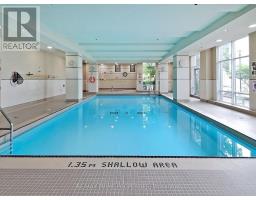2102 - 50 Brian Harrison Way Toronto, Ontario M1P 5J4
$690,000Maintenance, Common Area Maintenance, Heat, Electricity, Insurance, Parking, Water
$962.75 Monthly
Maintenance, Common Area Maintenance, Heat, Electricity, Insurance, Parking, Water
$962.75 MonthlyDiscover this beautifully maintained 3-bedroom, 2-full-bath condo in the heart of Scarborough Town Centre.This unit is perfect for those seeking the ultimate convenience. Enjoy seamless access to the TTC, Scarborough RT, and GO Train, just steps from your front door. Perfectly located for students and professionals, the University of Toronto Scarborough campus, Centennial Collage and 401 are only steps away. With an ALL-INCLUSIVE maintenance fee covering utilities, you'll enjoy worry-free living in this bright and spacious home. Whether you're commuting, shopping, or heading to class, everything you need is at your fingertips. Don't miss this fantastic opportunity to own in a prime Scarborough location! **** EXTRAS **** Fridge, stove, dishwasher, washer and dryer, all existing window covering, Brand new flooring. ***ALL-INCLUSIVE MAINTENANCE FEE*** Please click on link for \"Virtual and 3D Tour\" (id:50886)
Property Details
| MLS® Number | E9367270 |
| Property Type | Single Family |
| Community Name | Bendale |
| CommunityFeatures | Pet Restrictions |
| Features | Balcony, Carpet Free, In Suite Laundry |
| ParkingSpaceTotal | 1 |
| PoolType | Indoor Pool |
Building
| BathroomTotal | 2 |
| BedroomsAboveGround | 3 |
| BedroomsTotal | 3 |
| Amenities | Recreation Centre, Exercise Centre, Sauna, Storage - Locker |
| CoolingType | Central Air Conditioning |
| ExteriorFinish | Concrete |
| FlooringType | Laminate, Ceramic |
| HeatingFuel | Natural Gas |
| HeatingType | Forced Air |
| SizeInterior | 899.9921 - 998.9921 Sqft |
| Type | Apartment |
Parking
| Underground |
Land
| Acreage | No |
Rooms
| Level | Type | Length | Width | Dimensions |
|---|---|---|---|---|
| Ground Level | Living Room | 6.15 m | 3.35 m | 6.15 m x 3.35 m |
| Ground Level | Dining Room | 6.15 m | 3.35 m | 6.15 m x 3.35 m |
| Ground Level | Kitchen | 2.44 m | 2.44 m | 2.44 m x 2.44 m |
| Ground Level | Primary Bedroom | 4.11 m | 3.28 m | 4.11 m x 3.28 m |
| Ground Level | Bedroom 2 | 3.28 m | 2.51 m | 3.28 m x 2.51 m |
| Ground Level | Bedroom 3 | 2.82 m | 2.59 m | 2.82 m x 2.59 m |
https://www.realtor.ca/real-estate/27465568/2102-50-brian-harrison-way-toronto-bendale-bendale
Interested?
Contact us for more information
Helen Liu
Broker of Record
72 Copper Creek Dr #101b
Markham, Ontario L6B 0P2


















