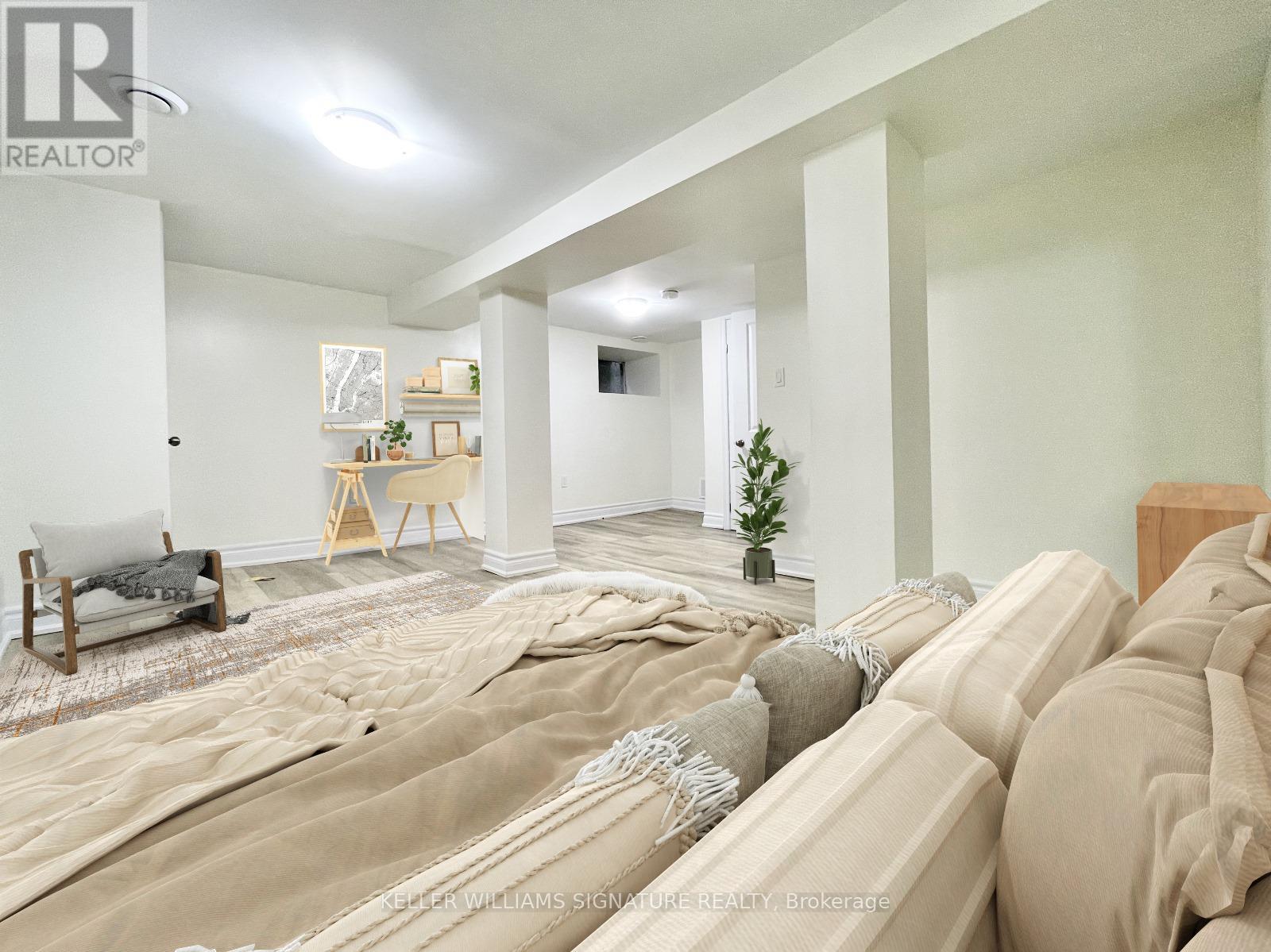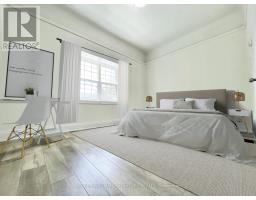1 - 287 Hunter Street E Hamilton, Ontario L8N 1N5
2 Bedroom
1 Bathroom
699.9943 - 1099.9909 sqft
Central Air Conditioning
Forced Air
$1,850 Monthly
Welcome to 287 Hunter St. E. This newly renovated spacious main floor & basement unit offers 2 bedroom / 1 full bathroom (with tub) and use of the private backyard. Beautiful natural light, 9 ft. ceilings renovated with updated kitchen (incl dishwasher), private in-suite laundry, & central air. Convenient Hamilton location on a quiet dead end street, close to grocery stores, malls, parks, schools. Street parking available with City of Hamilton parking permit. Available end of November 2024. (id:50886)
Property Details
| MLS® Number | X10408953 |
| Property Type | Single Family |
| Community Name | Corktown |
| Features | In Suite Laundry |
Building
| BathroomTotal | 1 |
| BedroomsAboveGround | 1 |
| BedroomsBelowGround | 1 |
| BedroomsTotal | 2 |
| Appliances | Dishwasher, Dryer, Refrigerator, Stove, Washer |
| BasementDevelopment | Finished |
| BasementType | Full (finished) |
| ConstructionStyleAttachment | Detached |
| CoolingType | Central Air Conditioning |
| ExteriorFinish | Brick |
| FoundationType | Unknown |
| HeatingFuel | Natural Gas |
| HeatingType | Forced Air |
| StoriesTotal | 2 |
| SizeInterior | 699.9943 - 1099.9909 Sqft |
| Type | House |
| UtilityWater | Municipal Water |
Parking
| Street |
Land
| Acreage | No |
| Sewer | Sanitary Sewer |
| SizeDepth | 52 Ft ,6 In |
| SizeFrontage | 22 Ft ,9 In |
| SizeIrregular | 22.8 X 52.5 Ft |
| SizeTotalText | 22.8 X 52.5 Ft|under 1/2 Acre |
Rooms
| Level | Type | Length | Width | Dimensions |
|---|---|---|---|---|
| Basement | Bedroom 2 | 5.08 m | 4.67 m | 5.08 m x 4.67 m |
| Basement | Bathroom | Measurements not available | ||
| Main Level | Living Room | 3.35 m | 3.45 m | 3.35 m x 3.45 m |
| Main Level | Kitchen | 3.96 m | 3.76 m | 3.96 m x 3.76 m |
| Main Level | Bedroom | 3.07 m | 4.04 m | 3.07 m x 4.04 m |
Utilities
| Sewer | Installed |
https://www.realtor.ca/real-estate/27621975/1-287-hunter-street-e-hamilton-corktown-corktown
Interested?
Contact us for more information
Sharon Caetano
Salesperson
Keller Williams Signature Realty
245 Wyecroft Road Unit 4a
Oakville, Ontario L6K 3Y6
245 Wyecroft Road Unit 4a
Oakville, Ontario L6K 3Y6











































