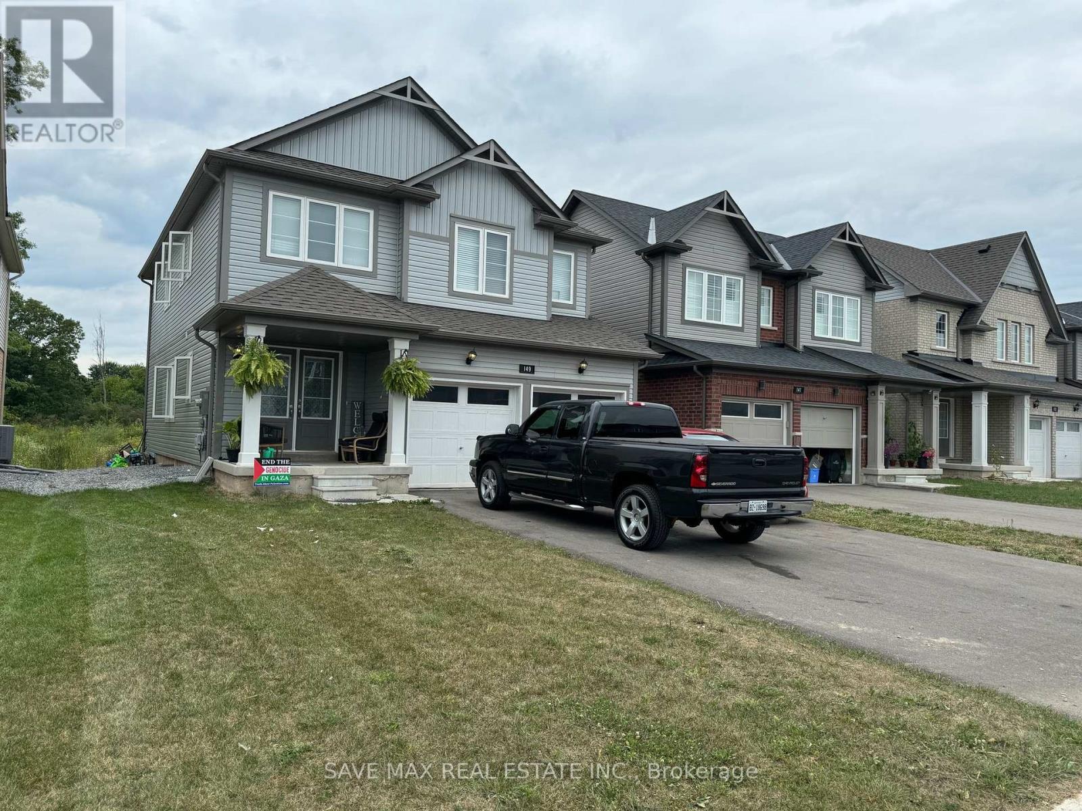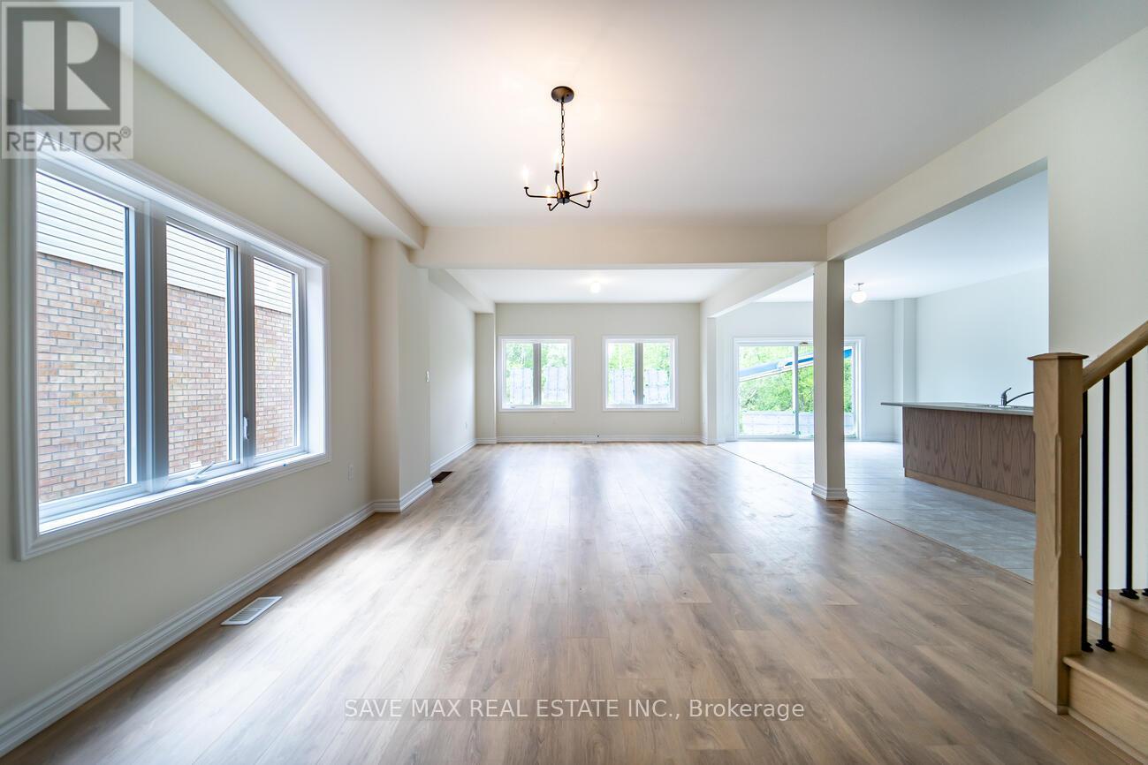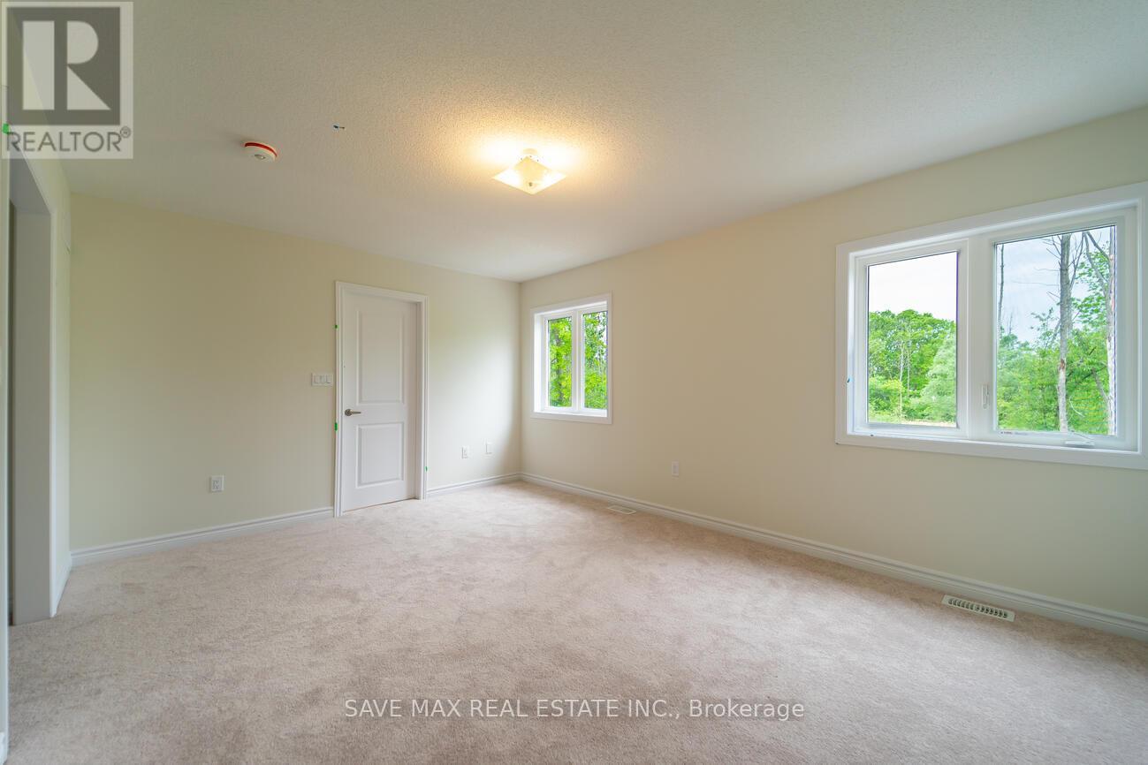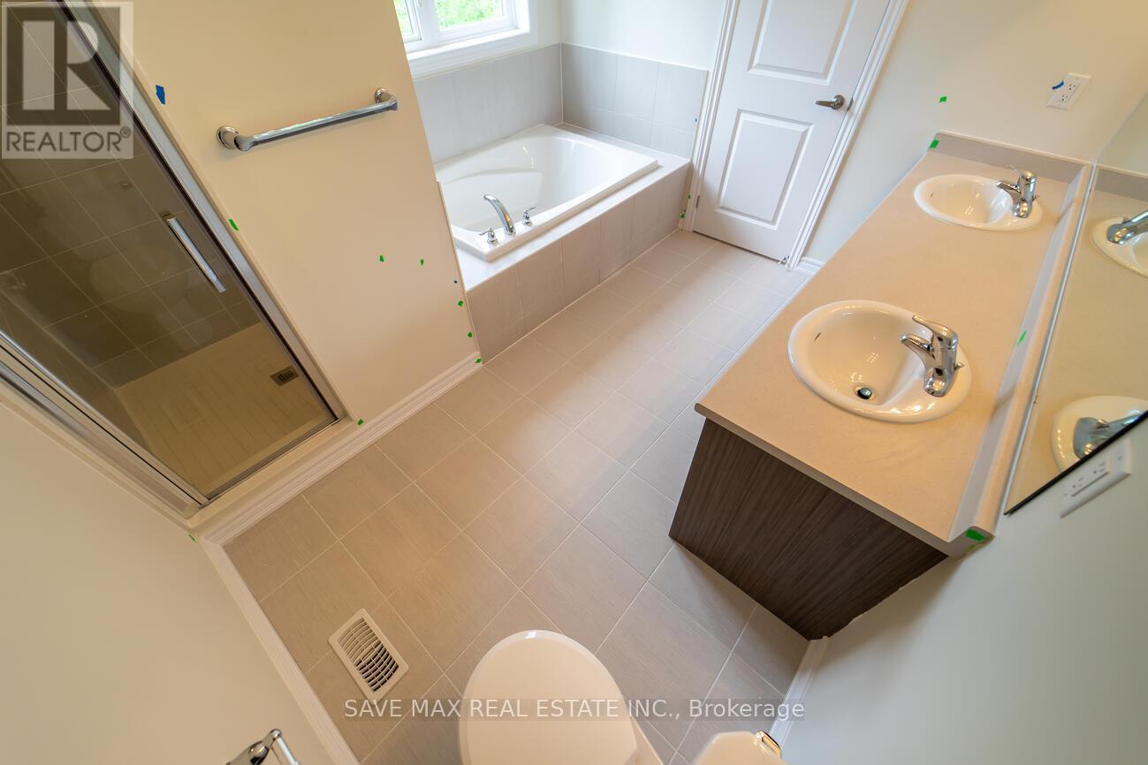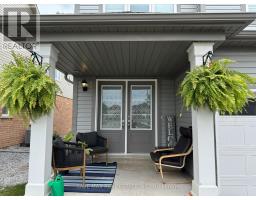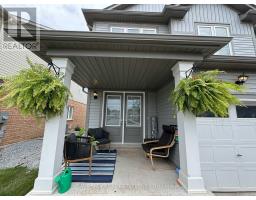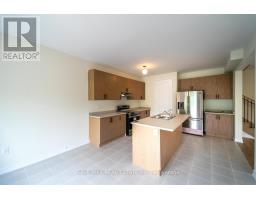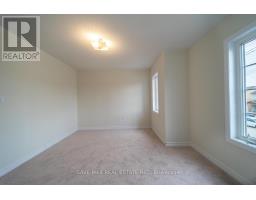149 Tumblewood Place Welland, Ontario L3B 0J3
4 Bedroom
3 Bathroom
1999.983 - 2499.9795 sqft
Forced Air
$2,599 Monthly
Welcome To Welland!!! 4 Bedroom Detached House, Modern Open Concept. D/D Entry, Laminate Floors On The Main Floor And Upstairs Hallway, Oak Staircase With Iron Spindles, High Ceilings, Spacious Living Room, Entrance From The Garage To The House, 2nd Floor Laundry, Spacious Bedrooms, Master With 5Pc Ensuite (id:50886)
Property Details
| MLS® Number | X10408875 |
| Property Type | Single Family |
| Features | Sump Pump |
| ParkingSpaceTotal | 6 |
Building
| BathroomTotal | 3 |
| BedroomsAboveGround | 4 |
| BedroomsTotal | 4 |
| BasementDevelopment | Unfinished |
| BasementType | Full (unfinished) |
| ConstructionStyleAttachment | Detached |
| ExteriorFinish | Aluminum Siding, Vinyl Siding |
| FlooringType | Laminate, Carpeted |
| FoundationType | Concrete |
| HalfBathTotal | 1 |
| HeatingFuel | Natural Gas |
| HeatingType | Forced Air |
| StoriesTotal | 2 |
| SizeInterior | 1999.983 - 2499.9795 Sqft |
| Type | House |
| UtilityWater | Municipal Water |
Parking
| Garage |
Land
| Acreage | No |
| Sewer | Sanitary Sewer |
| SizeDepth | 95 Ft |
| SizeFrontage | 36 Ft |
| SizeIrregular | 36 X 95 Ft |
| SizeTotalText | 36 X 95 Ft |
Rooms
| Level | Type | Length | Width | Dimensions |
|---|---|---|---|---|
| Second Level | Primary Bedroom | 4.88 m | 3.57 m | 4.88 m x 3.57 m |
| Second Level | Bedroom 2 | 4.15 m | 3.66 m | 4.15 m x 3.66 m |
| Second Level | Bedroom 3 | 3.23 m | 3.35 m | 3.23 m x 3.35 m |
| Second Level | Bedroom 4 | 3.17 m | 2.9 m | 3.17 m x 2.9 m |
| Main Level | Living Room | 4.27 m | 3.96 m | 4.27 m x 3.96 m |
| Main Level | Dining Room | 4.27 m | 4.27 m | 4.27 m x 4.27 m |
| Main Level | Kitchen | 3.66 m | 3.96 m | 3.66 m x 3.96 m |
https://www.realtor.ca/real-estate/27621957/149-tumblewood-place-welland
Interested?
Contact us for more information
Raman Dua
Broker of Record
Save Max Real Estate Inc.
1550 Enterprise Rd #305
Mississauga, Ontario L4W 4P4
1550 Enterprise Rd #305
Mississauga, Ontario L4W 4P4
Sumit Bhardwaj
Salesperson
Save Max Real Estate Inc.
1550 Enterprise Rd #305
Mississauga, Ontario L4W 4P4
1550 Enterprise Rd #305
Mississauga, Ontario L4W 4P4

