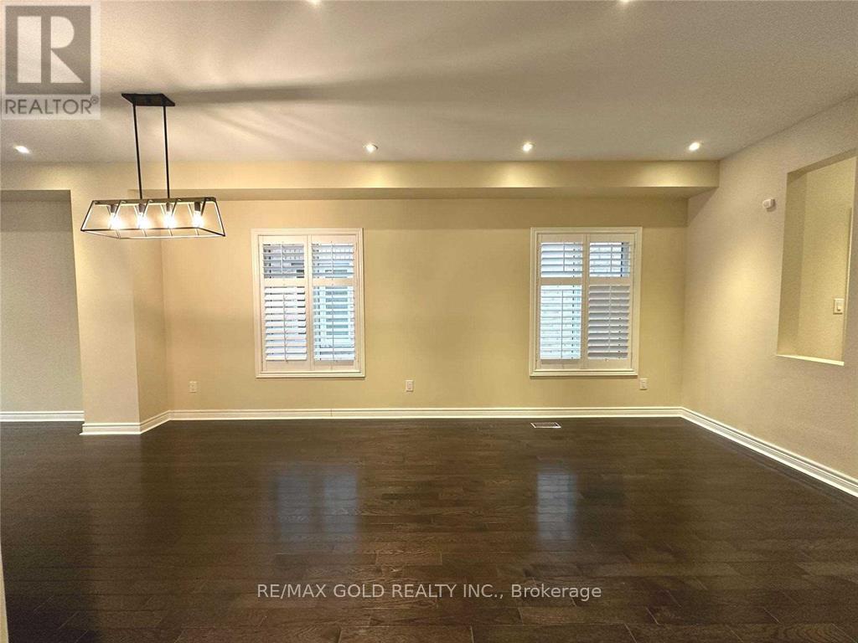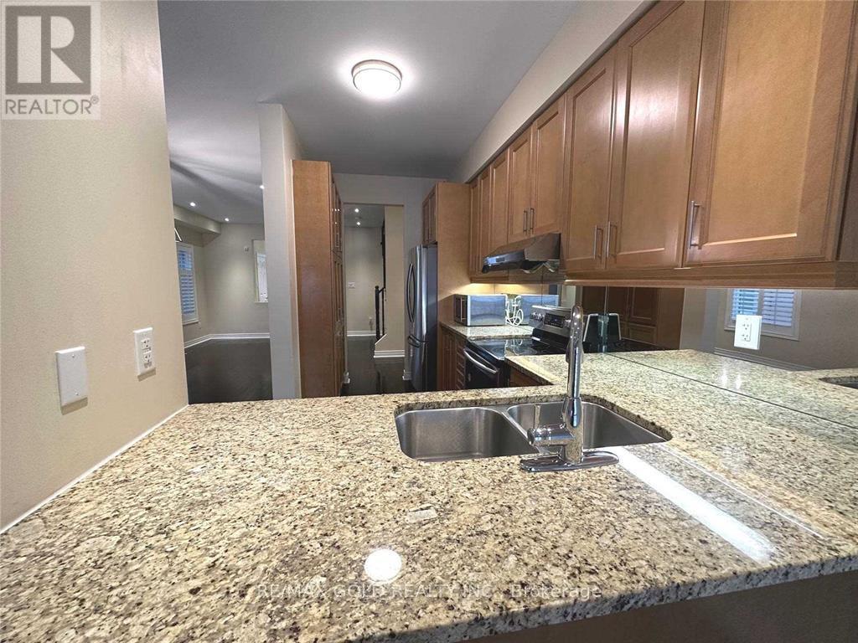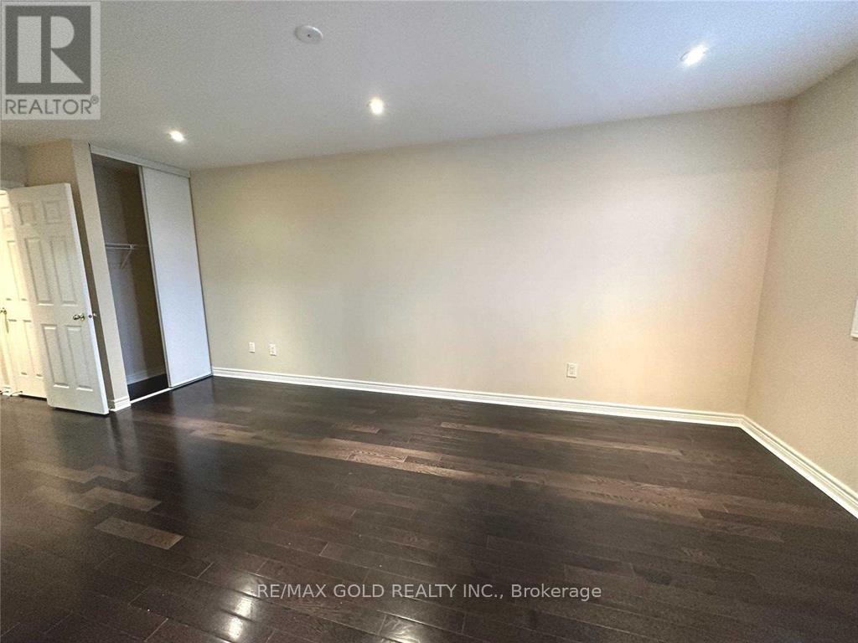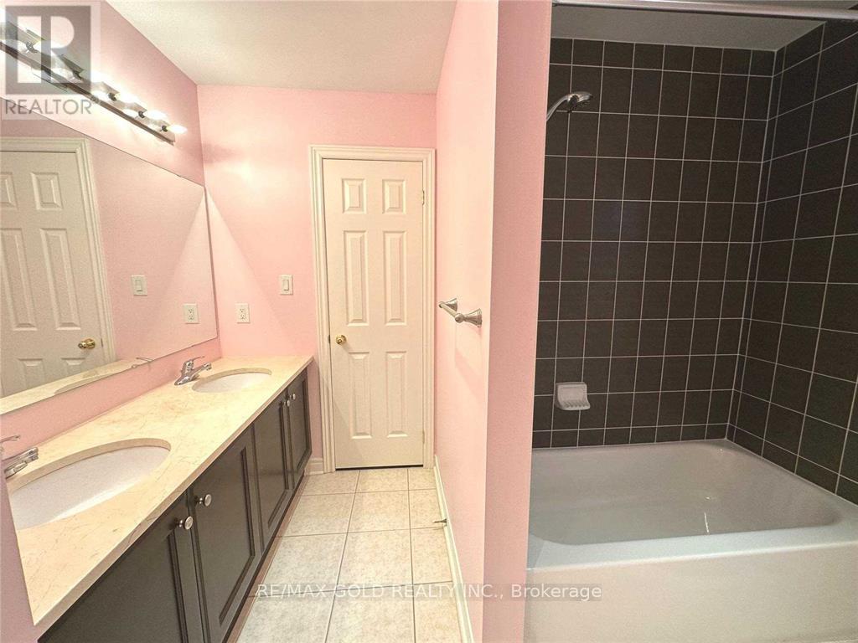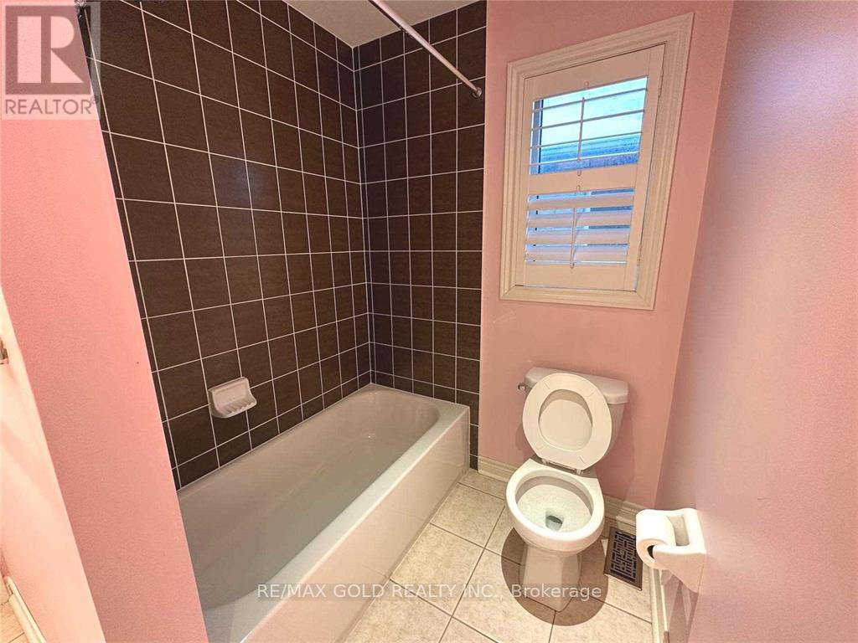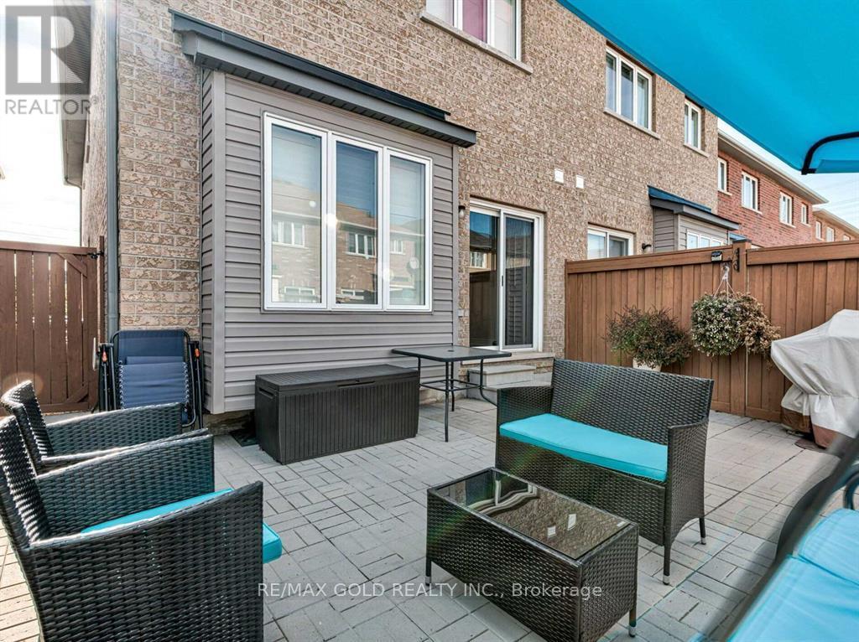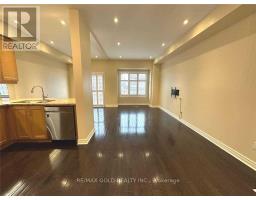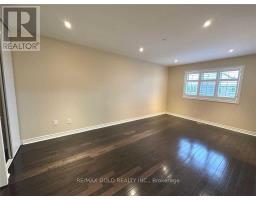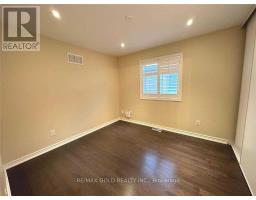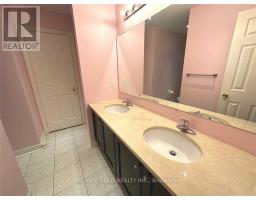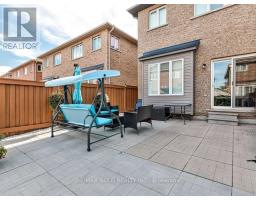471 Meadowridge Court Mississauga, Ontario L5W 0E8
$3,499 Monthly
*See 3D Walkthrough Tour* Absolutely Stunning 4 Br Semi With 2010 Sqft. Modern Open Concept Layout.9 Ft Ceiling On Main Flr. Hw Flr, Pot Lights & California Shutters Throughout. Modern Kitchen W Tall Cabinets, Quartz C/Top, High-End S/S Appls & Mirrored Backsplash. Good Size Brs. Upgraded Bathrooms W Quart Vanity Tops, Primary Ensuite W Glass Standing Shower & Soaker Tub. Jack N Jill Wr On 2ndFlr. Separate 2nd Flr Laundry. Interlocked Front & B/Yard. A Must See! **** EXTRAS **** Existing Stainless Steel: Fridge, Stove, Dishwasher, Rangehood, Microwave. Washer & Dryer. All Elfs& Window Coverings. (id:50886)
Property Details
| MLS® Number | W10409792 |
| Property Type | Single Family |
| Community Name | Meadowvale Village |
| AmenitiesNearBy | Public Transit, Schools |
| ParkingSpaceTotal | 2 |
Building
| BathroomTotal | 3 |
| BedroomsAboveGround | 4 |
| BedroomsTotal | 4 |
| BasementFeatures | Separate Entrance |
| BasementType | N/a |
| ConstructionStyleAttachment | Semi-detached |
| CoolingType | Central Air Conditioning |
| ExteriorFinish | Brick |
| FlooringType | Hardwood |
| HalfBathTotal | 1 |
| HeatingFuel | Natural Gas |
| HeatingType | Forced Air |
| StoriesTotal | 2 |
| Type | House |
| UtilityWater | Municipal Water |
Parking
| Attached Garage |
Land
| Acreage | No |
| LandAmenities | Public Transit, Schools |
| Sewer | Sanitary Sewer |
Rooms
| Level | Type | Length | Width | Dimensions |
|---|---|---|---|---|
| Second Level | Primary Bedroom | 6.4 m | 3.6 m | 6.4 m x 3.6 m |
| Second Level | Bedroom 2 | 3.7 m | 3.5 m | 3.7 m x 3.5 m |
| Second Level | Bedroom 3 | 4.5 m | 3.5 m | 4.5 m x 3.5 m |
| Second Level | Bedroom 4 | 4.6 m | 3.5 m | 4.6 m x 3.5 m |
| Main Level | Living Room | 7.4 m | 4.6 m | 7.4 m x 4.6 m |
| Main Level | Dining Room | 7 m | 4.6 m | 7 m x 4.6 m |
| Main Level | Family Room | 6.7 m | 3.8 m | 6.7 m x 3.8 m |
| Main Level | Kitchen | 4.7 m | 2.5 m | 4.7 m x 2.5 m |
| Main Level | Eating Area | 3.5 m | 2.5 m | 3.5 m x 2.5 m |
Interested?
Contact us for more information
Riaz Ghani
Broker
5865 Mclaughlin Rd #6
Mississauga, Ontario L5R 1B8
Lisa Liu
Salesperson
5865 Mclaughlin Rd #6
Mississauga, Ontario L5R 1B8







