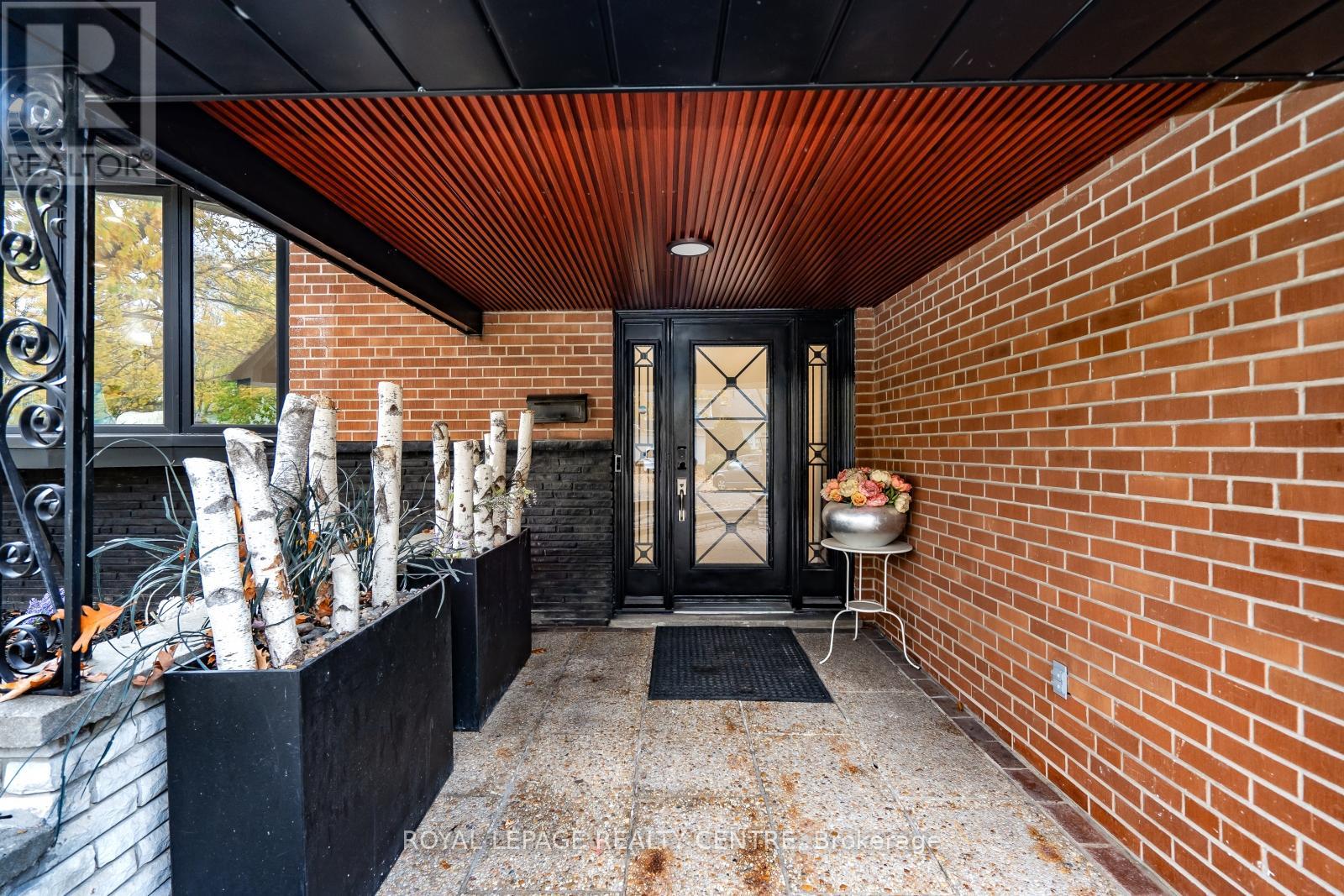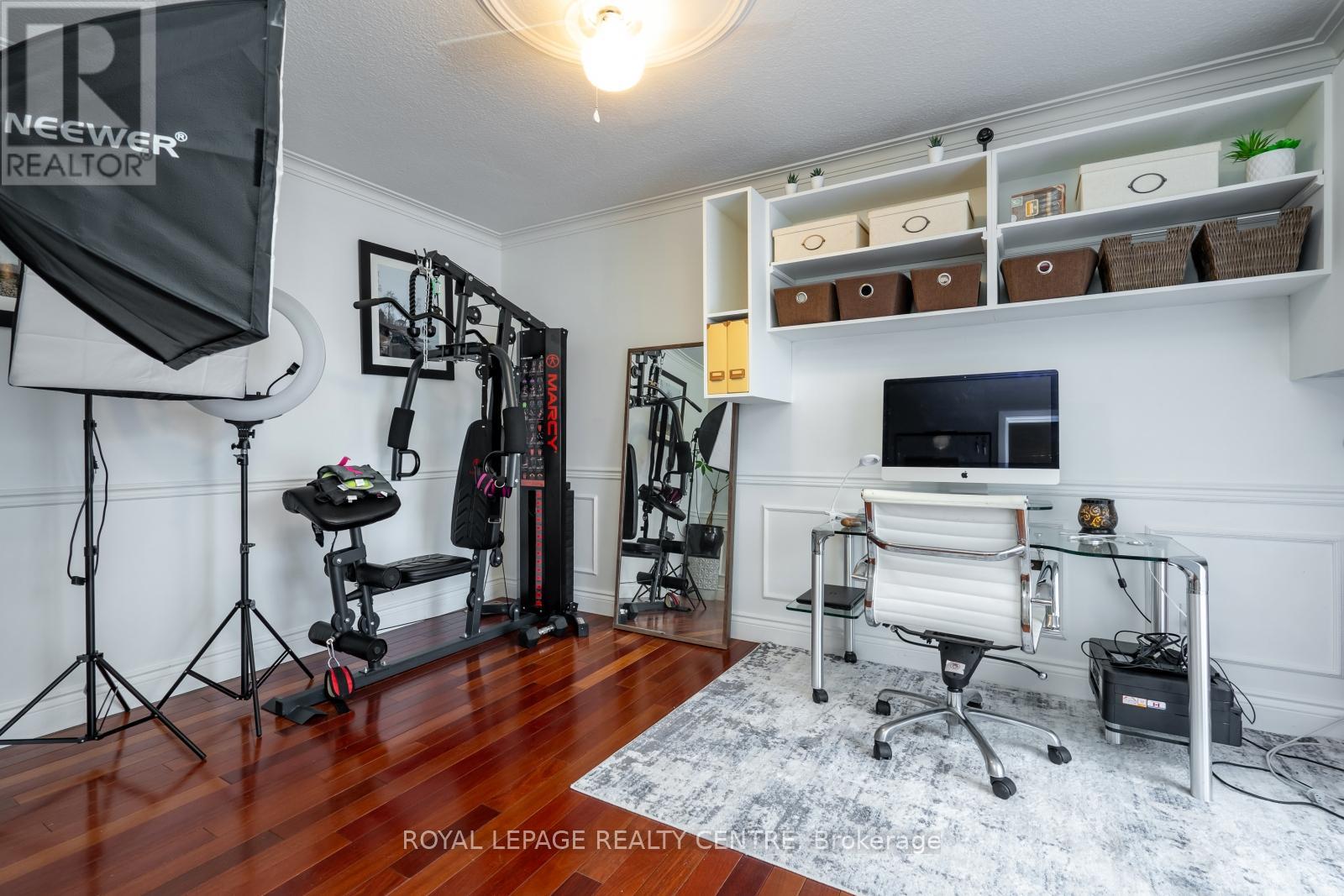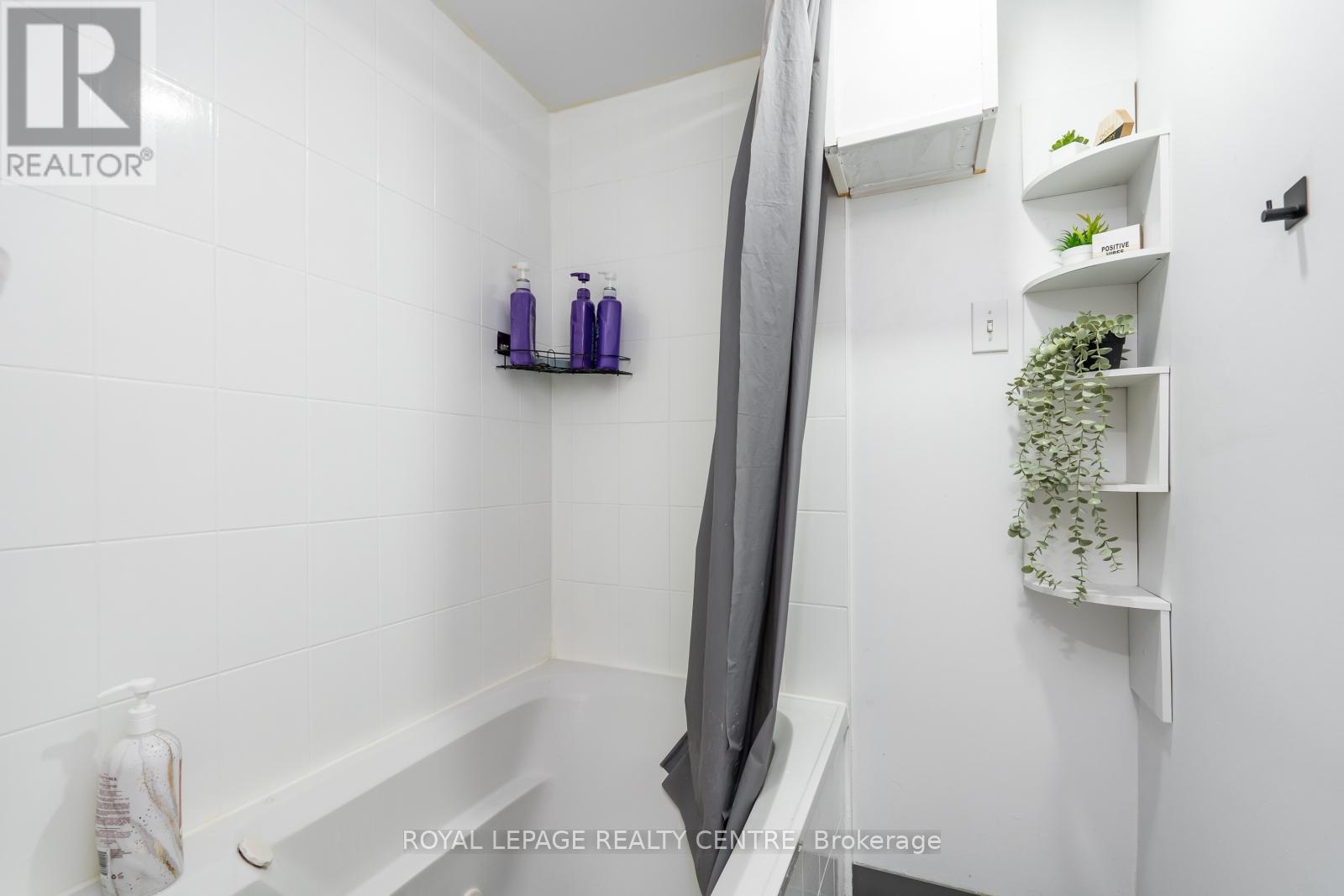3572 Beechollow Crescent Mississauga, Ontario L4Y 3T2
$1,749,000
Amazing Property On Large Lot 61' Wide Home With In-Law Suite With Separate Entrances, Private Yard, Heated Pool With Jacuzzi Attached, Large Patio & Deck - Great For Entertaining! Stainless Steel Appliances, Granite Counters, Crown Mouldings, Hardwood Floor Throughout, 2 Fireplaces - One Wood, One Gas. Ideal For Large Families Or Someone Who Needs Lots Of Space. Big Family Room. Dining Room Table That Is Also A Pool Table Is Included Along With All Walk-In Closets. Quiet Neighbourhood With Mature Trees. Close To All Amenities! A Must See! (id:50886)
Property Details
| MLS® Number | W10409789 |
| Property Type | Single Family |
| Community Name | Applewood |
| AmenitiesNearBy | Park, Public Transit |
| Features | Carpet Free, In-law Suite |
| ParkingSpaceTotal | 5 |
| PoolType | Inground Pool |
| Structure | Shed |
Building
| BathroomTotal | 4 |
| BedroomsAboveGround | 4 |
| BedroomsTotal | 4 |
| Appliances | Garage Door Opener Remote(s), Dryer, Refrigerator, Stove, Washer |
| BasementDevelopment | Finished |
| BasementFeatures | Apartment In Basement |
| BasementType | N/a (finished) |
| ConstructionStyleAttachment | Detached |
| ConstructionStyleSplitLevel | Backsplit |
| CoolingType | Central Air Conditioning |
| ExteriorFinish | Brick |
| FireplacePresent | Yes |
| FlooringType | Hardwood, Laminate, Tile |
| FoundationType | Block |
| HalfBathTotal | 1 |
| HeatingFuel | Natural Gas |
| HeatingType | Forced Air |
| Type | House |
| UtilityWater | Municipal Water |
Parking
| Attached Garage |
Land
| Acreage | No |
| FenceType | Fenced Yard |
| LandAmenities | Park, Public Transit |
| Sewer | Sanitary Sewer |
| SizeDepth | 120 Ft |
| SizeFrontage | 61 Ft |
| SizeIrregular | 61 X 120 Ft |
| SizeTotalText | 61 X 120 Ft|under 1/2 Acre |
Rooms
| Level | Type | Length | Width | Dimensions |
|---|---|---|---|---|
| Lower Level | Bedroom | 4.48 m | 2.41 m | 4.48 m x 2.41 m |
| Lower Level | Bedroom | 3.87 m | 2.85 m | 3.87 m x 2.85 m |
| Lower Level | Kitchen | 4.27 m | 2.46 m | 4.27 m x 2.46 m |
| Main Level | Living Room | 5.79 m | 4.55 m | 5.79 m x 4.55 m |
| Main Level | Dining Room | 5.79 m | 4.55 m | 5.79 m x 4.55 m |
| Main Level | Kitchen | 4.26 m | 4.11 m | 4.26 m x 4.11 m |
| Main Level | Bedroom 4 | 4.31 m | 3.15 m | 4.31 m x 3.15 m |
| Upper Level | Primary Bedroom | 4.27 m | 5.11 m | 4.27 m x 5.11 m |
| Upper Level | Bedroom 2 | 4.06 m | 3.66 m | 4.06 m x 3.66 m |
| Upper Level | Bedroom 3 | 3.82 m | 3.53 m | 3.82 m x 3.53 m |
| Ground Level | Family Room | 5.25 m | 4.68 m | 5.25 m x 4.68 m |
| Ground Level | Recreational, Games Room | 4.6 m | 4.84 m | 4.6 m x 4.84 m |
https://www.realtor.ca/real-estate/27621922/3572-beechollow-crescent-mississauga-applewood-applewood
Interested?
Contact us for more information
Noe Pacheco
Broker
2150 Hurontario Street
Mississauga, Ontario L5B 1M8

















































































