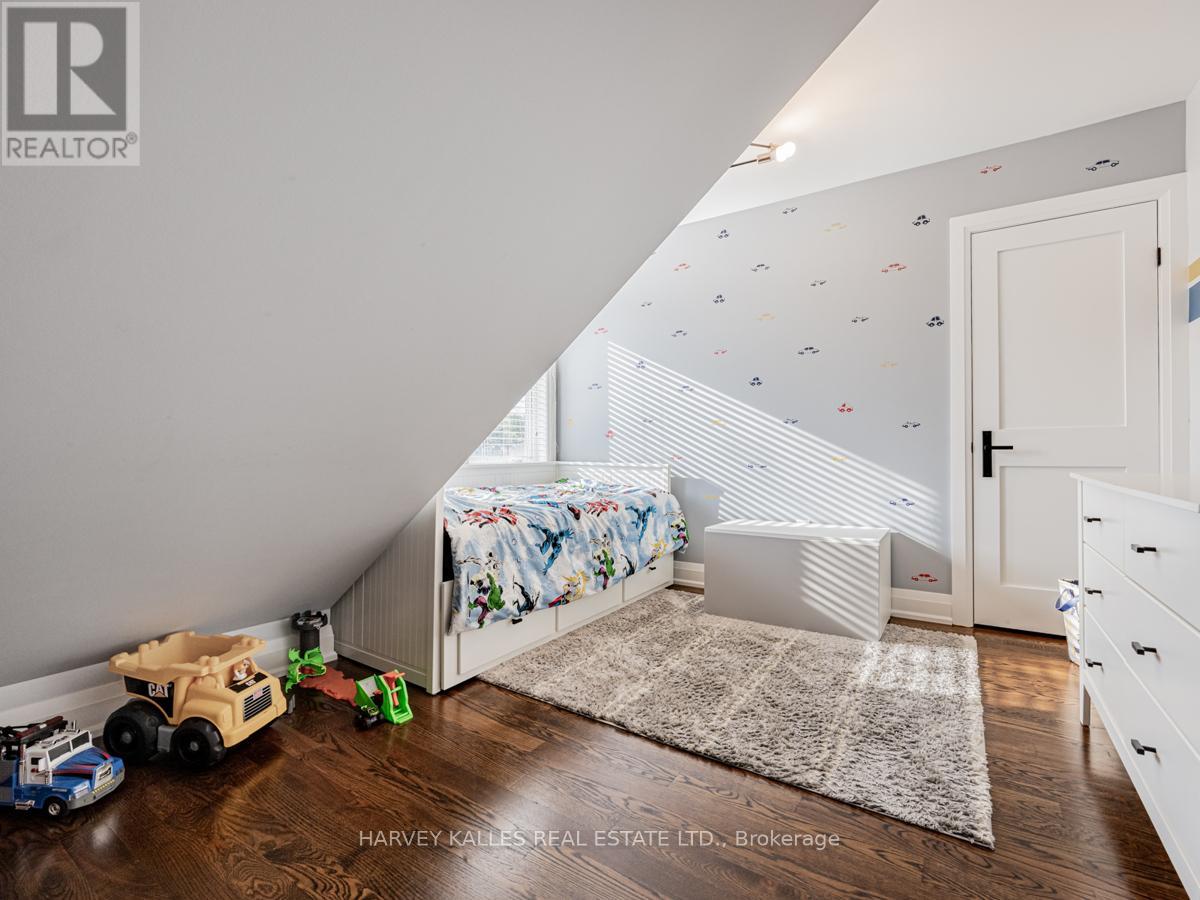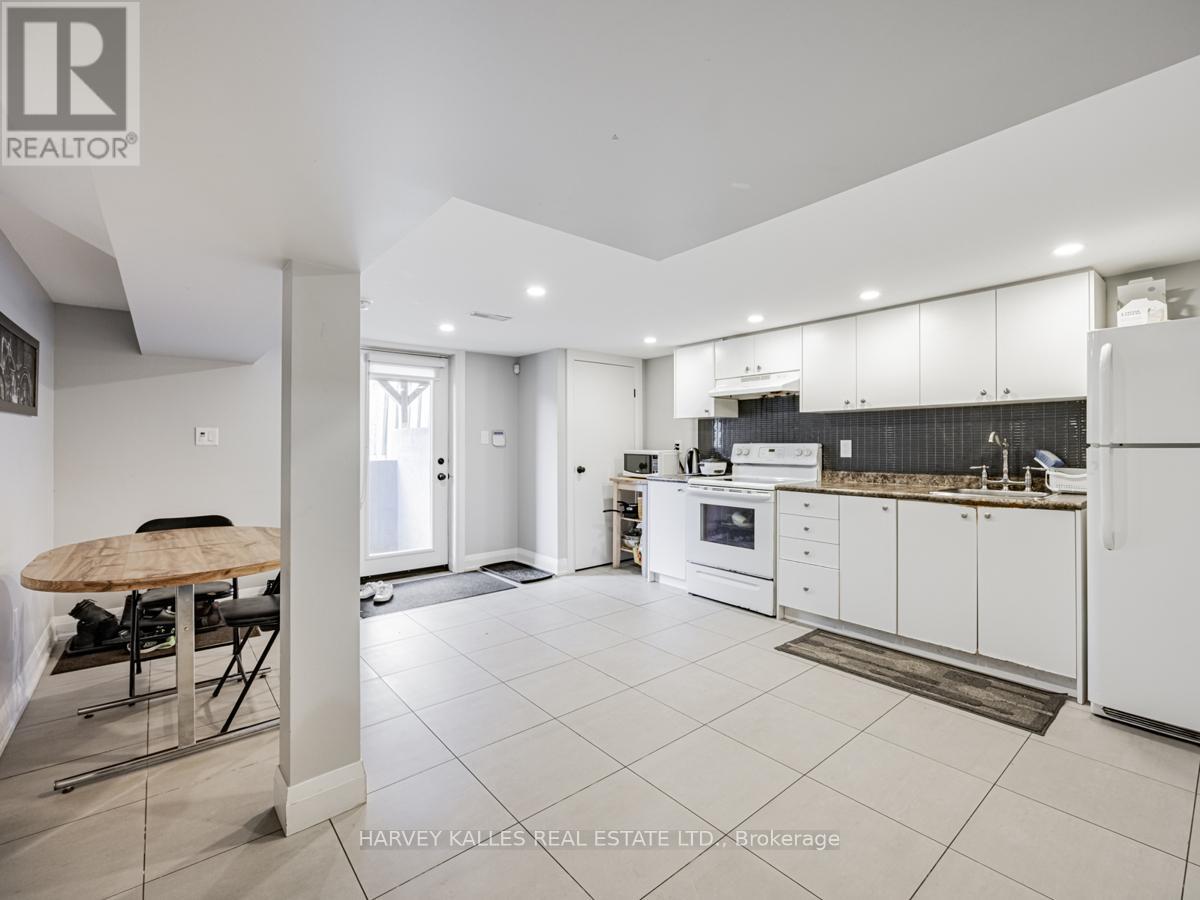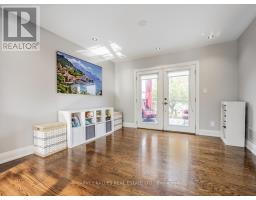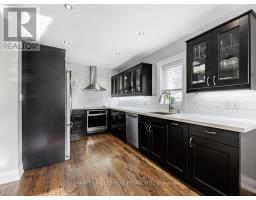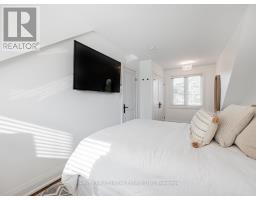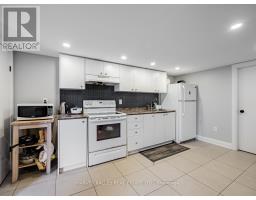24 Westdale Drive Toronto, Ontario M3K 1A5
$1,358,000
Fully Renovated Stunning 2 storey home located on a quiet street in a great neighbourhood. Thishouse features hardwood floors throughout, quartz counters, new built in wall unit in living room,new kitchen with SS appliances, soft close cabinets, quartz in all baths, roof (2017), furnace (dec2020), AC (2023), HWT (2017) spray foam insulation, energy efficient windows in entire house. LargeLucious backyard with tons of privacy and greenery. Minutes from Yorkdale Mal, TTC, Hwy401, schools,parks. This house is not to be missed, shows immaculately and loaded with upgrades. Basement istenanted- Income of $2335/mnth- willing to stay. **** EXTRAS **** Basement Tenants willing to stay (month to month leases) . Income property currently $2335 monthly, Separate entrance to bsmnt from the exterior property (very quiet, polite tenants). (id:50886)
Property Details
| MLS® Number | W10409647 |
| Property Type | Single Family |
| Community Name | Downsview-Roding-CFB |
| AmenitiesNearBy | Hospital, Park, Place Of Worship, Public Transit |
| CommunityFeatures | Community Centre |
| ParkingSpaceTotal | 3 |
Building
| BathroomTotal | 3 |
| BedroomsAboveGround | 3 |
| BedroomsBelowGround | 3 |
| BedroomsTotal | 6 |
| Appliances | Dishwasher, Dryer, Freezer, Microwave, Oven, Refrigerator, Stove, Washer |
| BasementDevelopment | Finished |
| BasementFeatures | Separate Entrance |
| BasementType | N/a (finished) |
| ConstructionStyleAttachment | Detached |
| CoolingType | Central Air Conditioning |
| ExteriorFinish | Stucco |
| FlooringType | Hardwood, Ceramic |
| FoundationType | Unknown |
| HalfBathTotal | 1 |
| HeatingFuel | Natural Gas |
| HeatingType | Forced Air |
| StoriesTotal | 2 |
| Type | House |
| UtilityWater | Municipal Water |
Land
| Acreage | No |
| LandAmenities | Hospital, Park, Place Of Worship, Public Transit |
| Sewer | Sanitary Sewer |
| SizeDepth | 137 Ft ,6 In |
| SizeFrontage | 54 Ft ,6 In |
| SizeIrregular | 54.5 X 137.5 Ft |
| SizeTotalText | 54.5 X 137.5 Ft |
Rooms
| Level | Type | Length | Width | Dimensions |
|---|---|---|---|---|
| Basement | Kitchen | 2.43 m | 3.04 m | 2.43 m x 3.04 m |
| Basement | Bedroom | 3.65 m | 4.87 m | 3.65 m x 4.87 m |
| Basement | Bedroom | 2.43 m | 3.04 m | 2.43 m x 3.04 m |
| Basement | Bedroom | 2.43 m | 3.04 m | 2.43 m x 3.04 m |
| Main Level | Kitchen | 2.68 m | 4.5 m | 2.68 m x 4.5 m |
| Main Level | Eating Area | 2.62 m | 2.65 m | 2.62 m x 2.65 m |
| Main Level | Living Room | 4.63 m | 4.84 m | 4.63 m x 4.84 m |
| Main Level | Dining Room | 3.59 m | 2.4 m | 3.59 m x 2.4 m |
| Upper Level | Primary Bedroom | 2.71 m | 7.25 m | 2.71 m x 7.25 m |
| Upper Level | Bedroom 2 | 3.59 m | 3.39 m | 3.59 m x 3.39 m |
| Upper Level | Bedroom 3 | 2.71 m | 2.71 m | 2.71 m x 2.71 m |
Interested?
Contact us for more information
Bailey Horenfeldt
Salesperson
2145 Avenue Road
Toronto, Ontario M5M 4B2

















